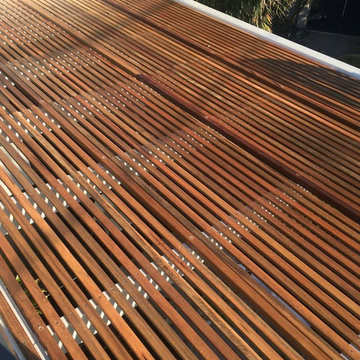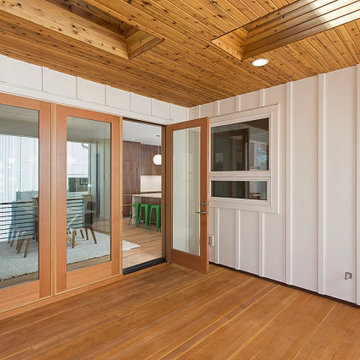Mittelgroßer Holzfarbener Patio Ideen und Design
Suche verfeinern:
Budget
Sortieren nach:Heute beliebt
1 – 20 von 317 Fotos
1 von 3
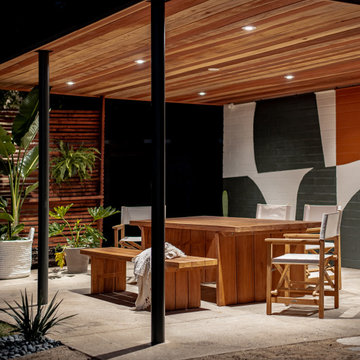
Custom design and hand painted geometric mural on refurbished carport turned dining area, with recessed lighting, and a light wood outdoor dining table and chairs.

This classic San Francisco backyard was transformed into an inviting and usable outdoor living space. New expansive double french doors open onto the custom concrete paver and Ipe wood patio. A generous L-shaped outdoor kitchen island frames the patio area and allows for ample storage and prep space.

Small backyard with lots of potential. We created the perfect space adding visual interest from inside the house to outside of it. We added a BBQ Island with Grill, sink, and plenty of counter space. BBQ Island was cover with stone veneer stone with a concrete counter top. Opposite side we match the veneer stone and concrete cap on a newly Outdoor fireplace. far side we added some post with bright colors and drought tolerant material and a special touch for the little girl in the family, since we did not wanted to forget about anyone. Photography by Zack Benson

Teamwork makes the dream work, as they say. And what a dream; this is the acme of a Surrey suburban townhouse garden. The team behind the teamwork of this masterpiece in Oxshott, Surrey, are Raine Garden Design Ltd, Bushy Business Ltd, Hampshire Garden Lighting, and Forest Eyes Photography. Everywhere you look, some new artful detail demonstrating their collective expertise hits you. The beautiful and tasteful selection of materials. The very mature, regimented pleached beech hedge. The harmoniousness of the zoning; tidy yet so varied and interesting. The ancient olive, dating back to the reign of Victoria. The warmth and depth afforded by the layered lighting. The seamless extension of the Home from inside to out; because in this dream, the garden is Home as much as the house is.

Mittelgroße Klassische Pergola hinter dem Haus mit Natursteinplatten in Washington, D.C.
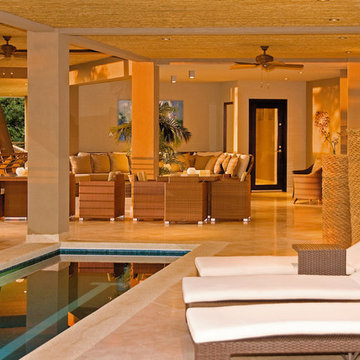
The pool design of Bartlett residence is thought for the tropical climate of Costa Rica where sometimes there is high heat with burning sun and others there is heavy rain. The shape of the pool allows the user to have an exterior pool but also an indoor pool when the climate is too hot or if it is raining.
//Gerardo Marín E.
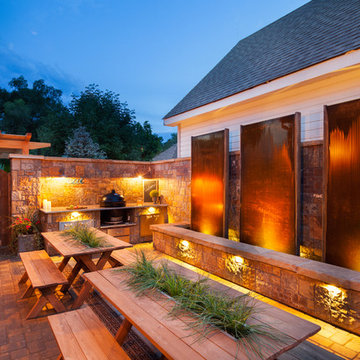
Glass Photography
Mittelgroßer, Unbedeckter Uriger Patio hinter dem Haus mit Outdoor-Küche und Natursteinplatten in Denver
Mittelgroßer, Unbedeckter Uriger Patio hinter dem Haus mit Outdoor-Küche und Natursteinplatten in Denver
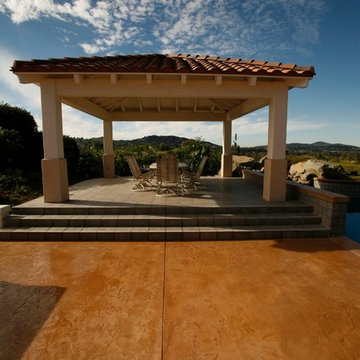
Create the look of brick, slate, flagstone, tile, or stone with Stamp-It, a cementitous overlay designed to permanently transform plain and ugly concrete into a beautiful, decorative surface.
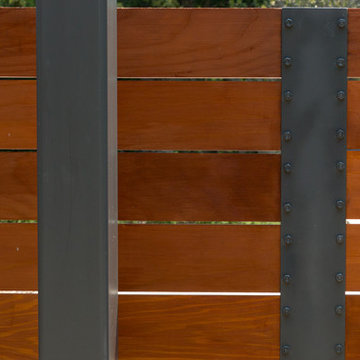
The previous year Finesse, Inc. remodeled this home in Monrovia and created the 9-lite window at the entry of the home. After experiencing some intense weather we were called back to build this new entry way. The entry consists of 1/3 covered area and 2/3 area exposed to allow some light to come in. Fabricated using square steel posts and beams with galvanized hangers and Redwood lumber. A steel cap was placed at the front of the entry to really make this Modern home complete. The fence and trash enclosure compliment the curb appeal this home brings.
PC: Aaron Gilless
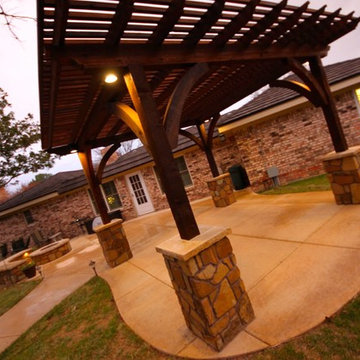
806 Outdoors Camera Man
Mittelgroße Pergola hinter dem Haus mit Feuerstelle und Betonplatten in Austin
Mittelgroße Pergola hinter dem Haus mit Feuerstelle und Betonplatten in Austin
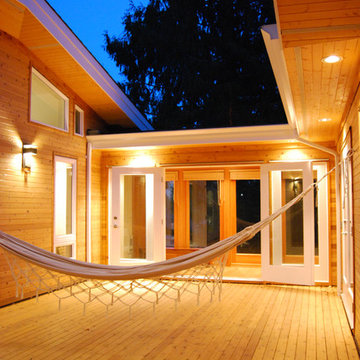
The courtyard is enclosed by the house creating a private outdoor space perfect for a nap on the hammock, BBQ's, or a mini-soccer game.
Mittelgroßer, Unbedeckter Moderner Patio im Innenhof mit Dielen in Vancouver
Mittelgroßer, Unbedeckter Moderner Patio im Innenhof mit Dielen in Vancouver
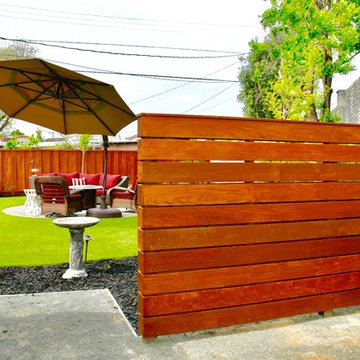
Reyna Sumano
Mittelgroßer Moderner Patio neben dem Haus mit Feuerstelle, Betonboden und Markisen in San Francisco
Mittelgroßer Moderner Patio neben dem Haus mit Feuerstelle, Betonboden und Markisen in San Francisco
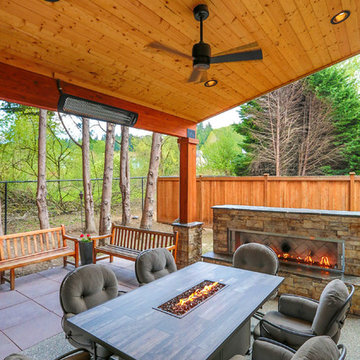
Mittelgroßer, Überdachter Uriger Patio hinter dem Haus mit Kamin und Betonboden in Seattle
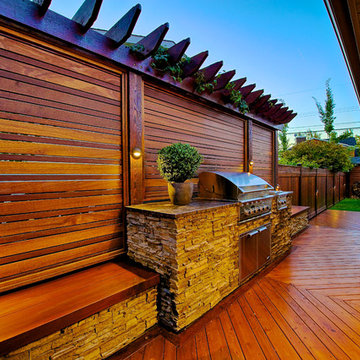
From Drab to Fab this NW Calgary family home showcases the finest in design and craftsmanship. The large outdoor deck wraps the south and west facads of the home. Allowing the homeowners plenty of space for outdoor entertaining and lounging. The abundant use of outdoor lighting ensures that the party can continue long after mother nature goes to bed for the night.
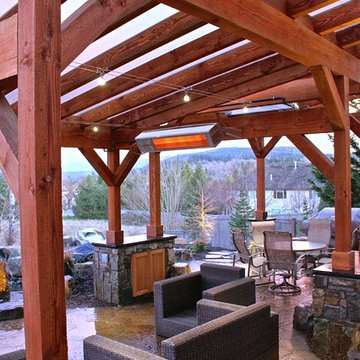
Mittelgroßer Rustikaler Patio hinter dem Haus mit Betonboden und Gazebo in Seattle
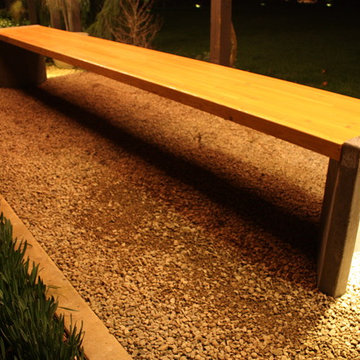
side view of harvest table.
Mittelgroßer Moderner Patio hinter dem Haus in Sonstige
Mittelgroßer Moderner Patio hinter dem Haus in Sonstige

This freestanding covered patio with an outdoor kitchen and fireplace is the perfect retreat! Just a few steps away from the home, this covered patio is about 500 square feet.
The homeowner had an existing structure they wanted replaced. This new one has a custom built wood
burning fireplace with an outdoor kitchen and is a great area for entertaining.
The flooring is a travertine tile in a Versailles pattern over a concrete patio.
The outdoor kitchen has an L-shaped counter with plenty of space for prepping and serving meals as well as
space for dining.
The fascia is stone and the countertops are granite. The wood-burning fireplace is constructed of the same stone and has a ledgestone hearth and cedar mantle. What a perfect place to cozy up and enjoy a cool evening outside.
The structure has cedar columns and beams. The vaulted ceiling is stained tongue and groove and really
gives the space a very open feel. Special details include the cedar braces under the bar top counter, carriage lights on the columns and directional lights along the sides of the ceiling.
Click Photography
Mittelgroßer Holzfarbener Patio Ideen und Design
1

