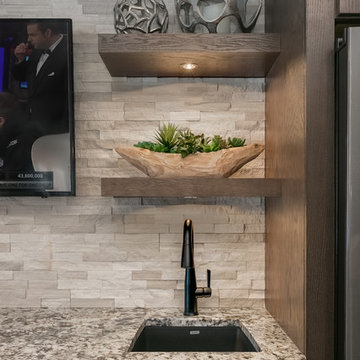Mittelgroßer Keller mit beiger Wandfarbe Ideen und Design
Suche verfeinern:
Budget
Sortieren nach:Heute beliebt
1 – 20 von 3.261 Fotos
1 von 3
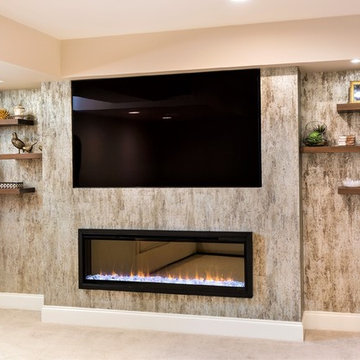
photos by Andrew Pitzer
Mittelgroßes Klassisches Untergeschoss mit beiger Wandfarbe, Teppichboden, Hängekamin und beigem Boden in New York
Mittelgroßes Klassisches Untergeschoss mit beiger Wandfarbe, Teppichboden, Hängekamin und beigem Boden in New York
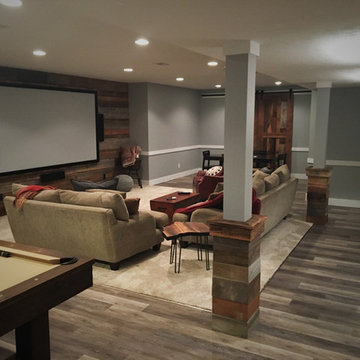
Complete transformation from a cold, dark, and unused basement, into a warm and inviting space that has character with the rustic vibe.
Mittelgroßes Uriges Untergeschoss ohne Kamin mit beiger Wandfarbe und braunem Holzboden in Cleveland
Mittelgroßes Uriges Untergeschoss ohne Kamin mit beiger Wandfarbe und braunem Holzboden in Cleveland

Mittelgroßer Rustikaler Keller ohne Kamin mit beiger Wandfarbe, dunklem Holzboden und braunem Boden in Indianapolis
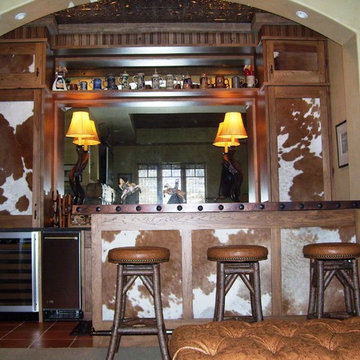
Mittelgroßes Uriges Untergeschoss ohne Kamin mit beiger Wandfarbe, Porzellan-Bodenfliesen und braunem Boden in Denver

Custom cabinetry is built into this bay window area to create the perfect spot for the budding artist in the family. The basement remodel was designed and built by Meadowlark Design Build in Ann Arbor, Michigan. Photography by Sean Carter.
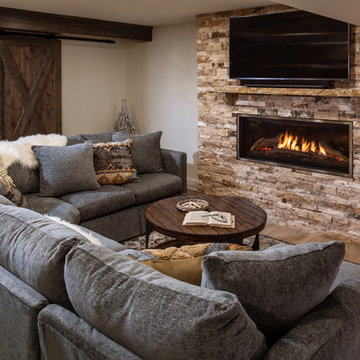
Edmunds Studios Photography
Mittelgroßes Maritimes Souterrain mit beiger Wandfarbe, Vinylboden, Kamin, Kaminumrandung aus Stein und braunem Boden in Milwaukee
Mittelgroßes Maritimes Souterrain mit beiger Wandfarbe, Vinylboden, Kamin, Kaminumrandung aus Stein und braunem Boden in Milwaukee
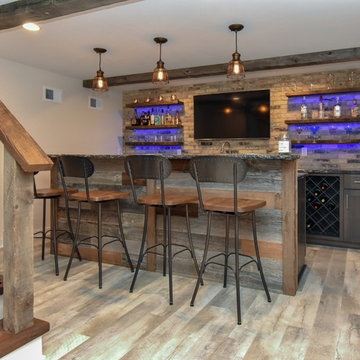
A dark and dingy basement is now the most popular area of this family’s home. The new basement enhances and expands their living area, giving them a relaxing space for watching movies together and a separate, swanky bar area for watching sports games.
The design creatively uses reclaimed barnwood throughout the space, including ceiling beams, the staircase, the face of the bar, the TV wall in the seating area, open shelving and a sliding barn door.
The client wanted a masculine bar area for hosting friends/family. It’s the perfect space for watching games and serving drinks. The bar area features hickory cabinets with a granite stain, quartz countertops and an undermount sink. There is plenty of cabinet storage, floating shelves for displaying bottles/glassware, a wine shelf and beverage cooler.
The most notable feature of the bar is the color changing LED strip lighting under the shelves. The lights illuminate the bottles on the shelves and the cream city brick wall. The lighting makes the space feel upscale and creates a great atmosphere when the homeowners are entertaining.
We sourced all the barnwood from the same torn down barn to make sure all the wood matched. We custom milled the wood for the stairs, newel posts, railings, ceiling beams, bar face, wood accent wall behind the TV, floating bar shelves and sliding barn door. Our team designed, constructed and installed the sliding barn door that separated the finished space from the laundry/storage area. The staircase leading to the basement now matches the style of the other staircase in the house, with white risers and wood treads.
Lighting is an important component of this space, as this basement is dark with no windows or natural light. Recessed lights throughout the room are on dimmers and can be adjusted accordingly. The living room is lit with an overhead light fixture and there are pendant lights over the bar.
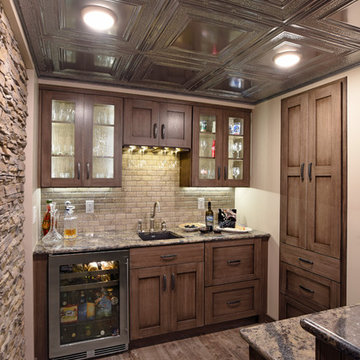
©2016 Daniel Feldkamp, Visual Edge Imaging Studios
Mittelgroßes Klassisches Untergeschoss mit beiger Wandfarbe, Porzellan-Bodenfliesen und braunem Boden in Sonstige
Mittelgroßes Klassisches Untergeschoss mit beiger Wandfarbe, Porzellan-Bodenfliesen und braunem Boden in Sonstige
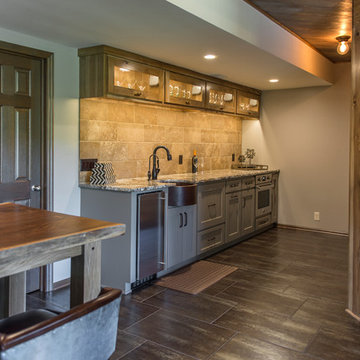
Paula Moser
Mittelgroßes Rustikales Souterrain mit beiger Wandfarbe und Porzellan-Bodenfliesen in Omaha
Mittelgroßes Rustikales Souterrain mit beiger Wandfarbe und Porzellan-Bodenfliesen in Omaha
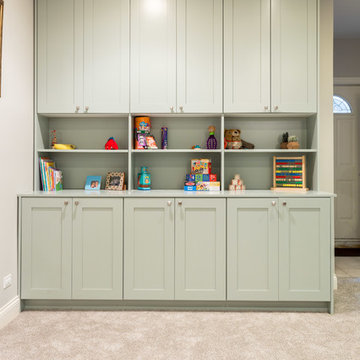
A fun updated to a once dated basement. We renovated this client’s basement to be the perfect play area for their children as well as a chic gathering place for their friends and family. In order to accomplish this, we needed to ensure plenty of storage and seating. Some of the first elements we installed were large cabinets throughout the basement as well as a large banquette, perfect for hiding children’s toys as well as offering ample seating for their guests. Next, to brighten up the space in colors both children and adults would find pleasing, we added a textured blue accent wall and painted the cabinetry a pale green.
Upstairs, we renovated the bathroom to be a kid-friendly space by replacing the stand-up shower with a full bath. The natural stone wall adds warmth to the space and creates a visually pleasing contrast of design.
Lastly, we designed an organized and practical mudroom, creating a perfect place for the whole family to store jackets, shoes, backpacks, and purses.
Designed by Chi Renovation & Design who serve Chicago and it's surrounding suburbs, with an emphasis on the North Side and North Shore. You'll find their work from the Loop through Lincoln Park, Skokie, Wilmette, and all of the way up to Lake Forest.
For more about Chi Renovation & Design, click here: https://www.chirenovation.com/
To learn more about this project, click here: https://www.chirenovation.com/portfolio/lincoln-square-basement-renovation/
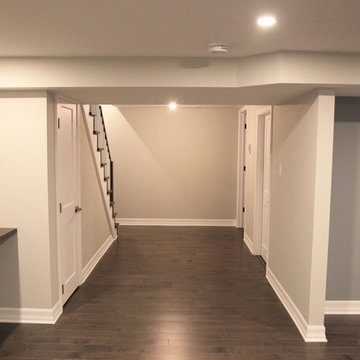
Mittelgroßes Modernes Untergeschoss ohne Kamin mit beiger Wandfarbe und dunklem Holzboden in Ottawa
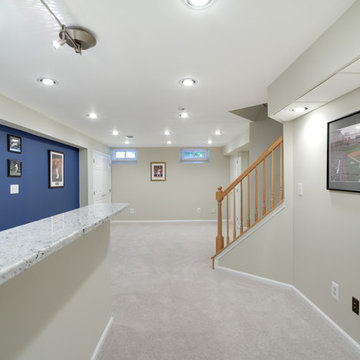
Jose Alfano
Mittelgroßer Klassischer Hochkeller ohne Kamin mit beiger Wandfarbe und Teppichboden in Philadelphia
Mittelgroßer Klassischer Hochkeller ohne Kamin mit beiger Wandfarbe und Teppichboden in Philadelphia
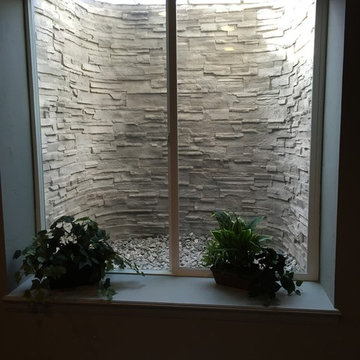
Mittelgroßer Klassischer Keller mit beiger Wandfarbe, Teppichboden, Kamin und Kaminumrandung aus Stein in Denver
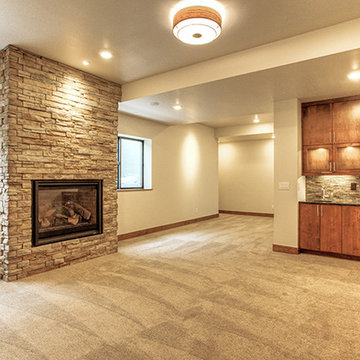
Mittelgroßer Rustikaler Hochkeller mit beiger Wandfarbe, Teppichboden, Kamin und Kaminumrandung aus Stein in Denver
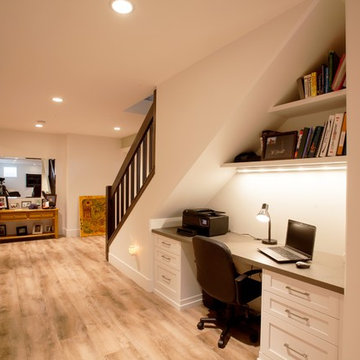
Hardwood on stairs, nosings, header, T-moulding: Mejor French impressions 5 wide maple Madagascar matte.
Lino: Impressio 8mm Aged castle oak 703.
Cabinetry: painted shaker style doors plywood panel.
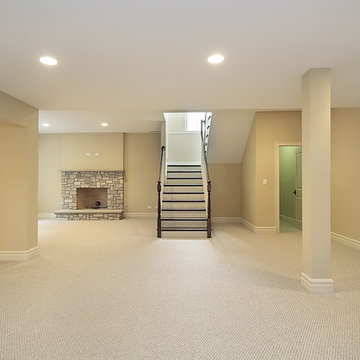
Finished Basement Ideas
Mittelgroßes Klassisches Untergeschoss mit beiger Wandfarbe, Teppichboden, Kamin und Kaminumrandung aus Stein in New York
Mittelgroßes Klassisches Untergeschoss mit beiger Wandfarbe, Teppichboden, Kamin und Kaminumrandung aus Stein in New York
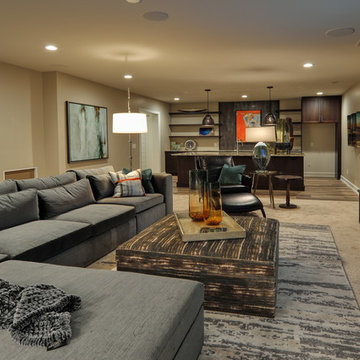
Lisza Coffey Photography
Mittelgroßer Retro Hochkeller ohne Kamin mit beiger Wandfarbe, Teppichboden und beigem Boden in Omaha
Mittelgroßer Retro Hochkeller ohne Kamin mit beiger Wandfarbe, Teppichboden und beigem Boden in Omaha
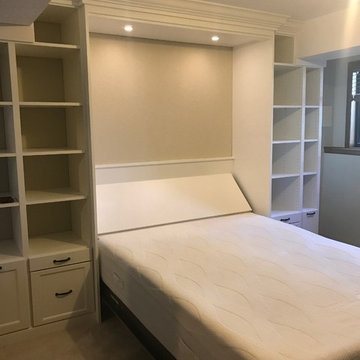
Mittelgroßer Klassischer Hochkeller mit beiger Wandfarbe, Teppichboden und beigem Boden in Denver
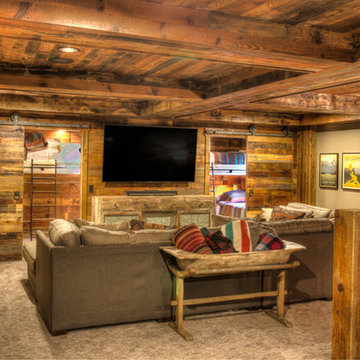
Mittelgroßes Rustikales Untergeschoss ohne Kamin mit beiger Wandfarbe, Teppichboden und grauem Boden in Minneapolis
Mittelgroßer Keller mit beiger Wandfarbe Ideen und Design
1
