Mittelgroßer Keller mit braunem Holzboden Ideen und Design
Suche verfeinern:
Budget
Sortieren nach:Heute beliebt
1 – 20 von 1.015 Fotos
1 von 3
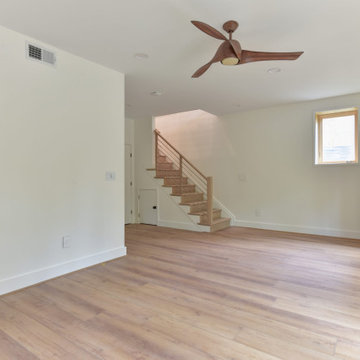
This is a project we took over and finished after another contractor could not complete it. It involved ripping out almost all of the interior framing and rough-in work from the past contractor. Features Allura woodtone exterior siding with lots of upgraded interior finishes.
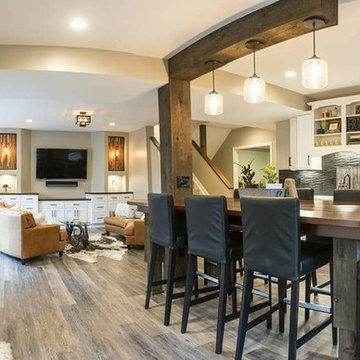
Mittelgroßer Rustikaler Hochkeller ohne Kamin mit beiger Wandfarbe, braunem Holzboden und grauem Boden in Kolumbus
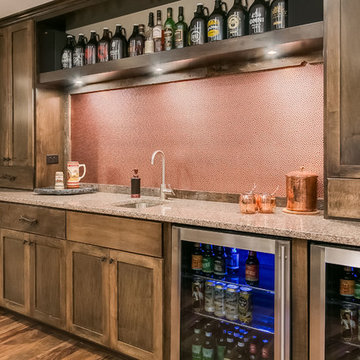
©Finished Basement Company
Mittelgroßes Uriges Souterrain mit beiger Wandfarbe, braunem Holzboden, Tunnelkamin, Kaminumrandung aus Stein und braunem Boden in Minneapolis
Mittelgroßes Uriges Souterrain mit beiger Wandfarbe, braunem Holzboden, Tunnelkamin, Kaminumrandung aus Stein und braunem Boden in Minneapolis
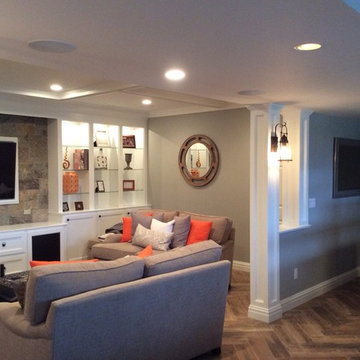
Complete finish basement
Mittelgroßer Moderner Keller ohne Kamin mit brauner Wandfarbe, braunem Holzboden und braunem Boden in New York
Mittelgroßer Moderner Keller ohne Kamin mit brauner Wandfarbe, braunem Holzboden und braunem Boden in New York

This 4,500 sq ft basement in Long Island is high on luxe, style, and fun. It has a full gym, golf simulator, arcade room, home theater, bar, full bath, storage, and an entry mud area. The palette is tight with a wood tile pattern to define areas and keep the space integrated. We used an open floor plan but still kept each space defined. The golf simulator ceiling is deep blue to simulate the night sky. It works with the room/doors that are integrated into the paneling — on shiplap and blue. We also added lights on the shuffleboard and integrated inset gym mirrors into the shiplap. We integrated ductwork and HVAC into the columns and ceiling, a brass foot rail at the bar, and pop-up chargers and a USB in the theater and the bar. The center arm of the theater seats can be raised for cuddling. LED lights have been added to the stone at the threshold of the arcade, and the games in the arcade are turned on with a light switch.
---
Project designed by Long Island interior design studio Annette Jaffe Interiors. They serve Long Island including the Hamptons, as well as NYC, the tri-state area, and Boca Raton, FL.
For more about Annette Jaffe Interiors, click here:
https://annettejaffeinteriors.com/
To learn more about this project, click here:
https://annettejaffeinteriors.com/basement-entertainment-renovation-long-island/

Signature Design Interiors enjoyed transforming this family’s traditional basement into a modern family space for watching sports and movies that could also double as the perfect setting for entertaining friends and guests. Multiple comfortable seating areas were needed and a complete update to all the finishes, from top to bottom, was required.
A classy color palette of platinum, champagne, and smoky gray ties all of the spaces together, while geometric shapes and patterns add pops of interest. Every surface was touched, from the flooring to the walls and ceilings and all new furnishings were added.
One of the most traditional architectural features in the existing space was the red brick fireplace, accent wall and arches. We painted those white and gave it a distressed finish. Berber carpeting was replaced with an engineered wood flooring with a weathered texture, which is easy to maintain and clean.
In the television viewing area, a microfiber sectional is accented with a series of hexagonal tables that have been grouped together to form a multi-surface coffee table with depth, creating an unexpected focal point to the room. A rich leather accent chair and luxe area rug with a modern floral pattern ties in the overall color scheme. New geometric patterned window treatments provide the perfect frame for the wall mounted flat screen television. Oval table lamps in a brushed silver finish add not only light, but also tons of style. Just behind the sofa, there is a custom designed console table with built-in electrical and USB outlets that is paired with leather stools for additional seating when needed. Floor outlets were installed under the sectional in order to get power to the console table. How’s that for charging convenience?
Behind the TV area and beside the bar is a small sitting area. It had an existing metal pendant light, which served as a source of design inspiration to build upon. Here, we added a table for games with leather chairs that compliment those at the console table. The family’s sports memorabilia is featured on the walls and the floor is punctuated with a fantastic area rug that brings in our color theme and a dramatic geometric pattern.
We are so pleased with the results and wish our clients many years of cheering on their favorite sports teams, watching movies, and hosting great parties in their new modern basement!
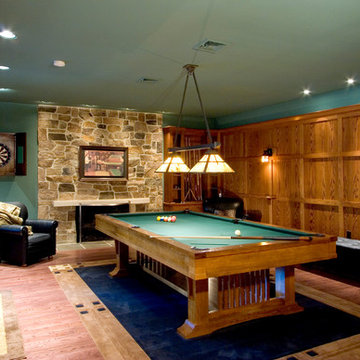
Mittelgroßes Uriges Souterrain mit grüner Wandfarbe, braunem Holzboden, Kamin und Kaminumrandung aus Stein in Sonstige
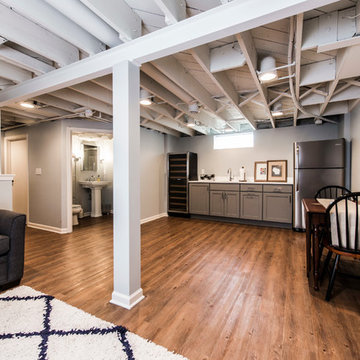
Mittelgroßer Moderner Hochkeller ohne Kamin mit braunem Holzboden, grauer Wandfarbe und braunem Boden in Milwaukee
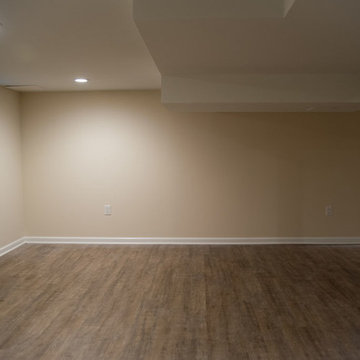
View of the basement remodel
Mittelgroßes Klassisches Untergeschoss ohne Kamin mit beiger Wandfarbe und braunem Holzboden in New York
Mittelgroßes Klassisches Untergeschoss ohne Kamin mit beiger Wandfarbe und braunem Holzboden in New York
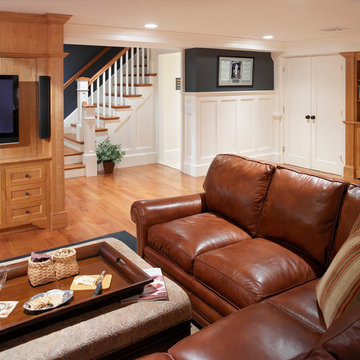
Aaron Usher
Mittelgroßes Klassisches Untergeschoss ohne Kamin mit grauer Wandfarbe, braunem Holzboden und braunem Boden in Providence
Mittelgroßes Klassisches Untergeschoss ohne Kamin mit grauer Wandfarbe, braunem Holzboden und braunem Boden in Providence

Mittelgroßer Klassischer Keller mit schwarzer Wandfarbe, braunem Holzboden und braunem Boden in Calgary
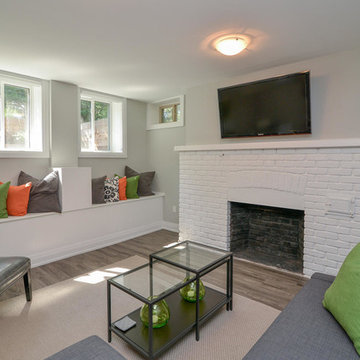
Mittelgroßer Klassischer Hochkeller mit grauer Wandfarbe, braunem Holzboden, Kamin, Kaminumrandung aus Backstein und grauem Boden in Sonstige

Mittelgroßes Shabby-Style Souterrain mit brauner Wandfarbe, braunem Holzboden, Kamin, Kaminumrandung aus Backstein und braunem Boden in Nashville
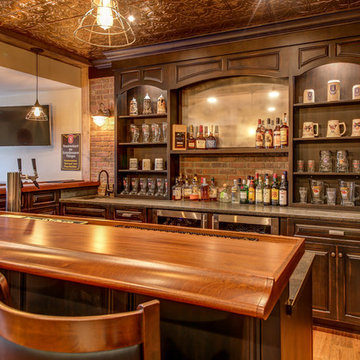
Kris Palen
Mittelgroßes Klassisches Untergeschoss ohne Kamin mit beiger Wandfarbe, braunem Holzboden und braunem Boden in Dallas
Mittelgroßes Klassisches Untergeschoss ohne Kamin mit beiger Wandfarbe, braunem Holzboden und braunem Boden in Dallas
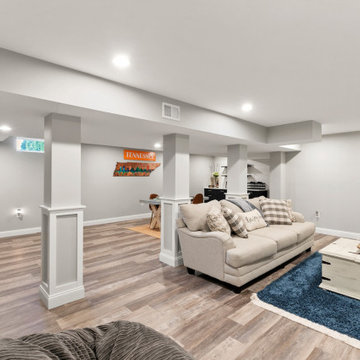
Mittelgroßer Moderner Keller mit weißer Wandfarbe, braunem Holzboden und braunem Boden in Philadelphia
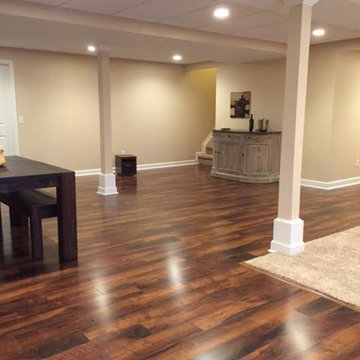
Mittelgroßes Klassisches Untergeschoss mit beiger Wandfarbe und braunem Holzboden in Detroit
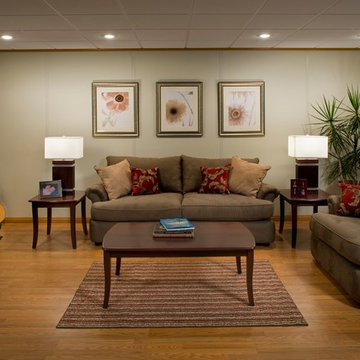
Turn your basement into a beautiful family room with the Owens Corning® Basement Finishing System™!
Mittelgroßes Modernes Untergeschoss ohne Kamin mit beiger Wandfarbe, braunem Holzboden und beigem Boden in Boston
Mittelgroßes Modernes Untergeschoss ohne Kamin mit beiger Wandfarbe, braunem Holzboden und beigem Boden in Boston
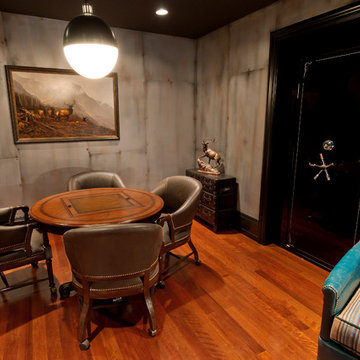
Mittelgroßes Klassisches Untergeschoss ohne Kamin mit grauer Wandfarbe, braunem Holzboden und orangem Boden in Salt Lake City

Mittelgroßer Klassischer Keller mit beiger Wandfarbe, braunem Holzboden, Gaskamin, gefliester Kaminumrandung, braunem Boden und Holzwänden in Toronto
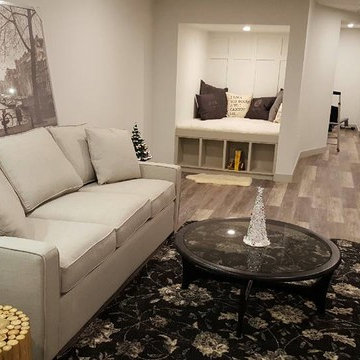
Mittelgroßer Klassischer Keller mit weißer Wandfarbe und braunem Holzboden in Calgary
Mittelgroßer Keller mit braunem Holzboden Ideen und Design
1