Mittelgroßer Keller mit Holzdielenwänden Ideen und Design
Suche verfeinern:
Budget
Sortieren nach:Heute beliebt
1 – 20 von 126 Fotos
1 von 3

Lower Level of home on Lake Minnetonka
Nautical call with white shiplap and blue accents for finishes. This photo highlights the built-ins that flank the fireplace.

Hallway Space in Basement
Mittelgroßes Skandinavisches Untergeschoss mit beiger Wandfarbe, hellem Holzboden, beigem Boden, eingelassener Decke und Holzdielenwänden in Denver
Mittelgroßes Skandinavisches Untergeschoss mit beiger Wandfarbe, hellem Holzboden, beigem Boden, eingelassener Decke und Holzdielenwänden in Denver
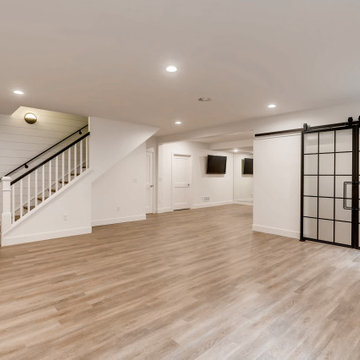
Beautiful Modern Farmhouse Basement with sliding barn doors
Mittelgroßer Country Keller mit weißer Wandfarbe, Laminat und Holzdielenwänden in Denver
Mittelgroßer Country Keller mit weißer Wandfarbe, Laminat und Holzdielenwänden in Denver
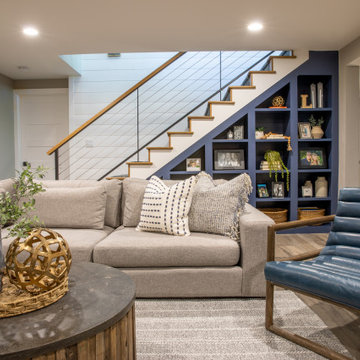
Mittelgroßes Landhaus Untergeschoss mit weißer Wandfarbe, braunem Boden und Holzdielenwänden in Denver

Elevate Your Basement with a Stylish Modern Bar Area! At Henry's Painting & Contracting, we understand that the basement is more than just a room; it's an opportunity for transformation. Our specialized modern basement bar area design services combine contemporary style with functionality. From sleek bar furniture and sophisticated lighting to trendy color schemes and creative shelving, we bring the latest in bar aesthetics to your basement. With a focus on customization and modern elegance, our team ensures your basement bar area becomes a hotspot for entertainment, relaxation, and gatherings. Experience the art of modern basement design with our professional touch, where every detail adds to the allure of your space.
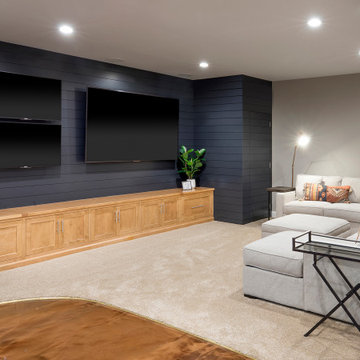
Griffey Remodeling, Columbus, Ohio, 2021 Regional CotY Award Winner, Basement Under $100,000
Mittelgroßer Moderner Keller mit Holzdielenwänden in Kolumbus
Mittelgroßer Moderner Keller mit Holzdielenwänden in Kolumbus

Mittelgroßer Klassischer Keller mit grüner Wandfarbe, Keramikboden, grauem Boden, eingelassener Decke und Holzdielenwänden in Atlanta
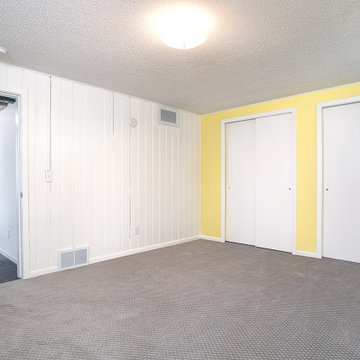
Castle converted a toilet and shower stall in the basement to a 1/2 bath.
Mittelgroßer Mid-Century Hochkeller mit gelber Wandfarbe, Teppichboden, grauem Boden und Holzdielenwänden in Minneapolis
Mittelgroßer Mid-Century Hochkeller mit gelber Wandfarbe, Teppichboden, grauem Boden und Holzdielenwänden in Minneapolis
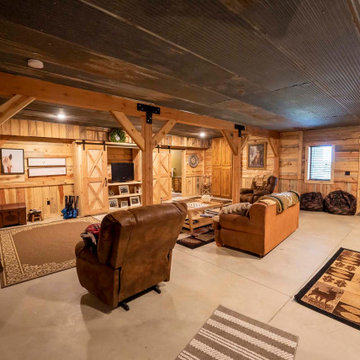
Finished basement in post and beam barn home kit
Mittelgroßes Rustikales Souterrain ohne Kamin mit brauner Wandfarbe, Betonboden, grauem Boden und Holzdielenwänden
Mittelgroßes Rustikales Souterrain ohne Kamin mit brauner Wandfarbe, Betonboden, grauem Boden und Holzdielenwänden
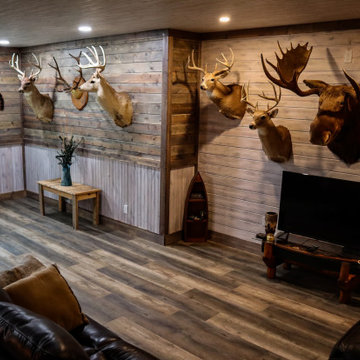
Lodge look family room with added office space. Recessed lighting and the egress window give natural light to this space.
Mittelgroßer Uriger Keller mit grauer Wandfarbe, Vinylboden, grauem Boden, Holzdielendecke und Holzdielenwänden in Detroit
Mittelgroßer Uriger Keller mit grauer Wandfarbe, Vinylboden, grauem Boden, Holzdielendecke und Holzdielenwänden in Detroit

From addressing recurring water problems to integrating common eyesores seamlessly into the overall design, this basement transformed into a space the whole family (and their guests) love.
Nearby is a small workspace, adding bonus function to this cozy basement and taking advantage of all available space.
Like many 1920s homes in the Linden Hills area, the basement felt narrow, dark, and uninviting, but Homes and Such was committed to identifying creative solutions within the existing structure that transformed the space.
Subtle tweaks to the floor plan made better use of the available square footage and created a more functional design. At the bottom of the stairs, a bedroom was transformed into a cozy, living space, creating more openness with a central foyer and separation from the guest bedroom spaces.
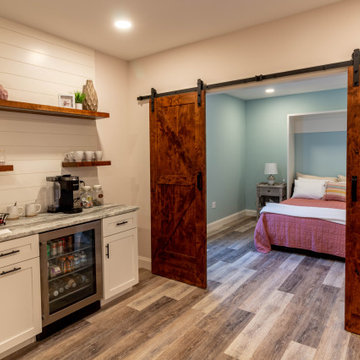
Mittelgroßer Landhausstil Keller mit weißer Wandfarbe, Vinylboden, braunem Boden und Holzdielenwänden in Sonstige

Mittelgroßes Rustikales Souterrain ohne Kamin mit Heimkino, beiger Wandfarbe, Vinylboden, buntem Boden, Kassettendecke und Holzdielenwänden in Toronto

We were hired to finish the basement of our clients cottage in Haliburton. The house is a woodsy craftsman style. Basements can be dark so we used pickled pine to brighten up this 3000 sf space which allowed us to remain consistent with the vibe of the overall cottage. We delineated the large open space in to four functions - a Family Room (with projector screen TV viewing above the fireplace and a reading niche); a Game Room with access to large doors open to the lake; a Guest Bedroom with sitting nook; and an Exercise Room. Glass was used in the french and barn doors to allow light to penetrate each space. Shelving units were used to provide some visual separation between the Family Room and Game Room. The fireplace referenced the upstairs fireplace with added inspiration from a photo our clients saw and loved. We provided all construction docs and furnishings will installed soon.
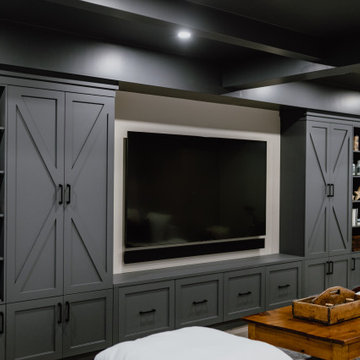
Mittelgroßes Uriges Souterrain ohne Kamin mit Heimkino, beiger Wandfarbe, Vinylboden, buntem Boden, Kassettendecke und Holzdielenwänden in Toronto

Mittelgroßer Landhaus Keller mit weißer Wandfarbe, Vinylboden, braunem Boden und Holzdielenwänden in Sonstige

We were hired to finish the basement of our clients cottage in Haliburton. The house is a woodsy craftsman style. Basements can be dark so we used pickled pine to brighten up this 3000 sf space which allowed us to remain consistent with the vibe of the overall cottage. We delineated the large open space in to four functions - a Family Room (with projector screen TV viewing above the fireplace and a reading niche); a Game Room with access to large doors open to the lake; a Guest Bedroom with sitting nook; and an Exercise Room. Glass was used in the french and barn doors to allow light to penetrate each space. Shelving units were used to provide some visual separation between the Family Room and Game Room. The fireplace referenced the upstairs fireplace with added inspiration from a photo our clients saw and loved. We provided all construction docs and furnishings will installed soon.
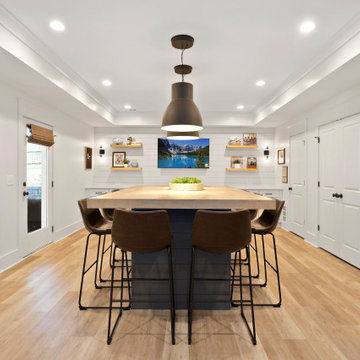
Wonderful gathering place for friends and family!
Mittelgroßer Moderner Keller ohne Kamin mit weißer Wandfarbe, Laminat, beigem Boden, eingelassener Decke und Holzdielenwänden in Atlanta
Mittelgroßer Moderner Keller ohne Kamin mit weißer Wandfarbe, Laminat, beigem Boden, eingelassener Decke und Holzdielenwänden in Atlanta
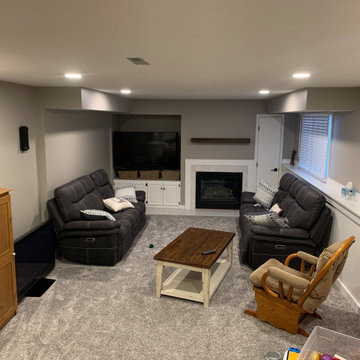
Mittelgroßer Country Hobbykeller ohne Kamin mit grauer Wandfarbe, Teppichboden, Kaminumrandung aus Metall, braunem Boden, Kassettendecke und Holzdielenwänden
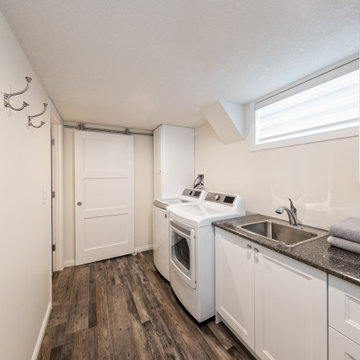
Our clients live in a beautifully maintained 60/70's era bungalow in a mature and desirable area of the city. They had previously re-developed the main floor, exterior, landscaped the front & back yards, and were now ready to develop the unfinished basement. It was a 1,000 sq ft of pure blank slate! They wanted a family room, a bar, a den, a guest bedroom large enough to accommodate a king-sized bed & walk-in closet, a four piece bathroom with an extra large 6 foot tub, and a finished laundry room. Together with our clients, a beautiful and functional space was designed and created. Have a look at the finished product. Hard to believe it is a basement! Gorgeous!
Mittelgroßer Keller mit Holzdielenwänden Ideen und Design
1