Mittelgroßer Keller mit weißer Wandfarbe Ideen und Design
Suche verfeinern:
Budget
Sortieren nach:Heute beliebt
1 – 20 von 2.098 Fotos
1 von 3

Mittelgroßer Landhaus Keller mit weißer Wandfarbe, Vinylboden, braunem Boden und Holzdielenwänden in Sonstige

Mittelgroßer Industrial Hochkeller mit weißer Wandfarbe, Laminat, Kamin, Kaminumrandung aus Holz, braunem Boden und freigelegten Dachbalken in Philadelphia
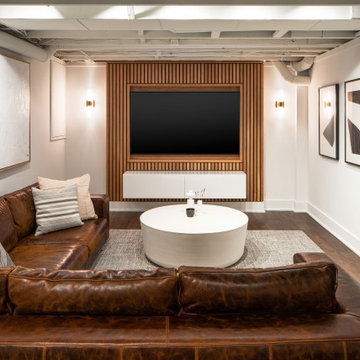
Mittelgroßes Modernes Untergeschoss mit Heimkino, weißer Wandfarbe, Vinylboden, braunem Boden und Holzwänden in Kolumbus

Basement reno,
Mittelgroßer Country Keller mit weißer Wandfarbe, Teppichboden, grauem Boden, Holzdecke und Wandpaneelen in Minneapolis
Mittelgroßer Country Keller mit weißer Wandfarbe, Teppichboden, grauem Boden, Holzdecke und Wandpaneelen in Minneapolis
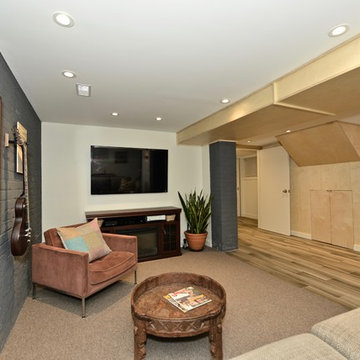
Mittelgroßes Skandinavisches Untergeschoss mit weißer Wandfarbe, Teppichboden und grauem Boden in Toronto

Built-In storage featuring floor to ceiling doors. White flat panel with detail.
Mittelgroßes Klassisches Souterrain ohne Kamin mit weißer Wandfarbe, Vinylboden und buntem Boden in Washington, D.C.
Mittelgroßes Klassisches Souterrain ohne Kamin mit weißer Wandfarbe, Vinylboden und buntem Boden in Washington, D.C.

Juliet Murphy Photography
Mittelgroßes Modernes Untergeschoss mit weißer Wandfarbe, hellem Holzboden und beigem Boden in London
Mittelgroßes Modernes Untergeschoss mit weißer Wandfarbe, hellem Holzboden und beigem Boden in London
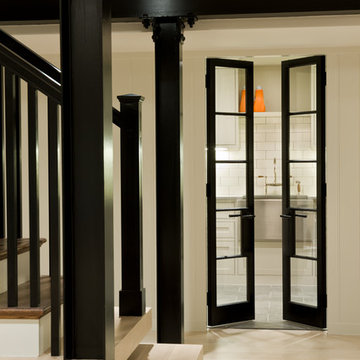
Mittelgroßes Modernes Untergeschoss mit weißer Wandfarbe und hellem Holzboden in Washington, D.C.
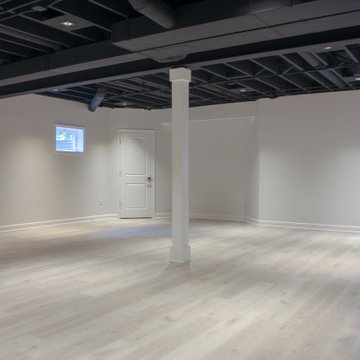
Basement remodel project
Mittelgroßes Modernes Untergeschoss mit weißer Wandfarbe, Vinylboden, buntem Boden und freigelegten Dachbalken in Chicago
Mittelgroßes Modernes Untergeschoss mit weißer Wandfarbe, Vinylboden, buntem Boden und freigelegten Dachbalken in Chicago

Creativity means embracing the charm and character of the space and home to maximize function and create a foyer area that feels more spacious than it truly is. Removing sheetrock from a hand hewn structural beam that had been covered for a century brought about the home's history in a way that no pricey reclaimed beam ever could. Adding shiplap and rustic tin captured a hint of the farmhouse feel the homeowners love and mixed with the subtle integration of pipe throughout, from the gas line running along the beam to the use of pipe as railing between the open stair feature and cozy living space, for a cohesive design.
Rustic charm softens and warms bold colors and patterns throughout. Mixed with the lines of the shiplap and classic color palette, global inspirations and Indian design elements can shine.

Polished concrete basement floors with open painted ceilings. Built-in desk. Design and construction by Meadowlark Design + Build in Ann Arbor, Michigan. Professional photography by Sean Carter.
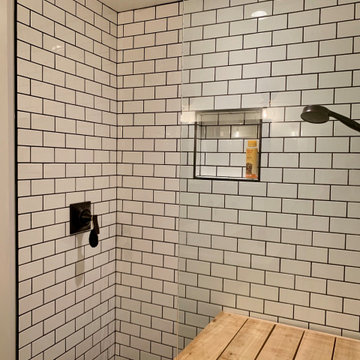
Mittelgroßes Landhaus Souterrain mit weißer Wandfarbe, Laminat und braunem Boden in Washington, D.C.
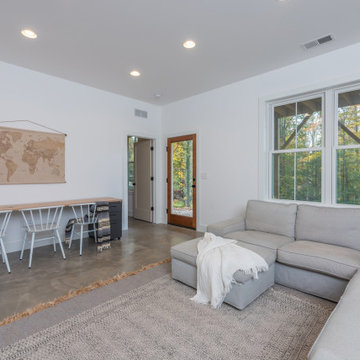
Mittelgroßes Klassisches Souterrain mit weißer Wandfarbe, Betonboden und grauem Boden in Sonstige
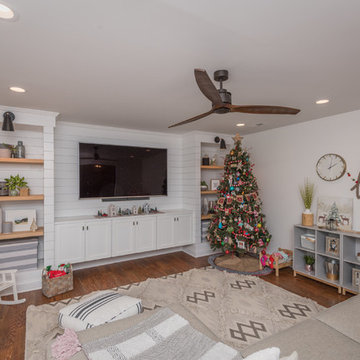
Bill Worley
Mittelgroßes Klassisches Untergeschoss ohne Kamin mit weißer Wandfarbe, dunklem Holzboden und braunem Boden in Louisville
Mittelgroßes Klassisches Untergeschoss ohne Kamin mit weißer Wandfarbe, dunklem Holzboden und braunem Boden in Louisville
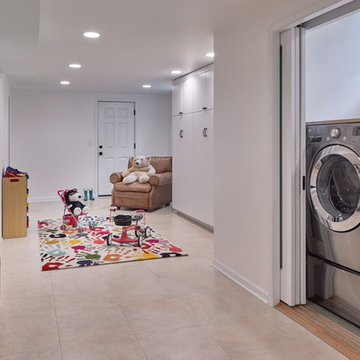
Jackson Design Build |
Photography: NW Architectural Photography
Mittelgroßes Klassisches Untergeschoss mit weißer Wandfarbe, Linoleum und buntem Boden in Seattle
Mittelgroßes Klassisches Untergeschoss mit weißer Wandfarbe, Linoleum und buntem Boden in Seattle
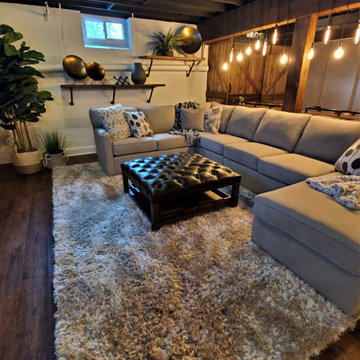
Mittelgroßes Industrial Untergeschoss mit Heimkino, weißer Wandfarbe, Laminat, Kamin, Kaminumrandung aus Holz, braunem Boden und freigelegten Dachbalken in Philadelphia

Lower Level of home on Lake Minnetonka
Nautical call with white shiplap and blue accents for finishes. This photo highlights the built-ins that flank the fireplace.

Finished Basement in Colts Neck, New Jersey.
Mittelgroßes Modernes Souterrain ohne Kamin mit weißer Wandfarbe, Teppichboden, beigem Boden und Kassettendecke in New York
Mittelgroßes Modernes Souterrain ohne Kamin mit weißer Wandfarbe, Teppichboden, beigem Boden und Kassettendecke in New York

Our clients had significant damage to their finished basement from a city sewer line break at the street. Once mitigation and sanitation were complete, we worked with our clients to maximized the space by relocating the powder room and wet bar cabinetry and opening up the main living area. The basement now functions as a much wished for exercise area and hang out lounge. The wood shelves, concrete floors and barn door give the basement a modern feel. We are proud to continue to give this client a great renovation experience.

Mittelgroßes Industrial Souterrain mit weißer Wandfarbe, Betonboden und grauem Boden in Washington, D.C.
Mittelgroßer Keller mit weißer Wandfarbe Ideen und Design
1