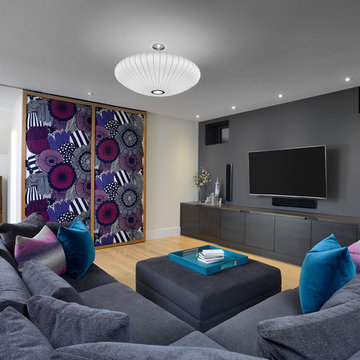Mittelgroßer Mid-Century Keller Ideen und Design
Suche verfeinern:
Budget
Sortieren nach:Heute beliebt
121 – 140 von 167 Fotos
1 von 3
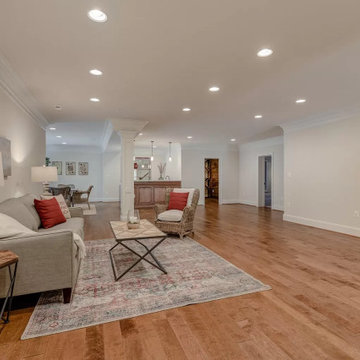
Basement Wet bar are design service has been completed along with supplying the cabinets and countertop.
Mittelgroßer Mid-Century Keller in Washington, D.C.
Mittelgroßer Mid-Century Keller in Washington, D.C.
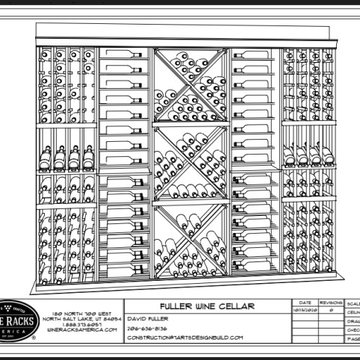
From storage room to custom wine cellar. This is a 15 piece component system that is custom made in Salt Lake and then we install them for you. Each unit is made to fit a unique space. This design holds 280 bottles.
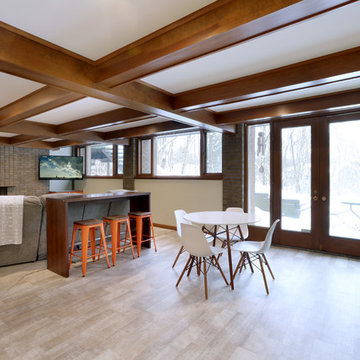
Full basement remodel. Remove (2) load bearing walls to open up entire space. Create new wall to enclose laundry room. Create dry bar near entry. New floating hearth at fireplace and entertainment cabinet with mesh inserts. Create storage bench with soft close lids for toys an bins. Create mirror corner with ballet barre. Create reading nook with book storage above and finished storage underneath and peek-throughs. Finish off and create hallway to back bedroom through utility room.
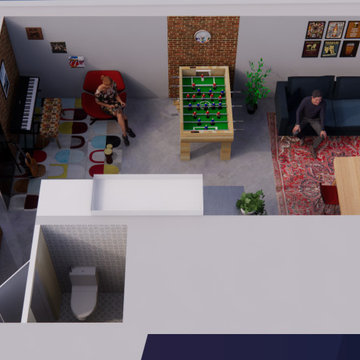
Restructuration et aménagement d'un sous sol de 44 m² dans une maison familiale située à Vitry-sur-Seine (94).
Les clients ont fait appel à l'ATELIER I L N pour réaliser "un dossier de présentation".
Nous avons décidé que le sous-sol détenait le potentiel suffisant pour répondre aux attentes des clients (buanderie, 2ème toilette, zone de stockage, espace convivial, espace musique, espace pour télétravailler).
Pour apporter une réponse complète à ces problématiques, l'atelier ILN propose alors les axes de travail suivants :
Répondre aux contraintes thermiques (isolation...)
Répondre aux besoins de second-œuvres et leurs mises en œuvre (revêtement du sol...)
Répondre aux besoins en lien avec le fonctionnement (électricité)
Répondre à des besoins d’usage (buanderie...).
Atelier ILN élabore ce projet en fonction d’un cahier des charges qui reprend : les choix des clients, les contraintes budgétaires, techniques et parfois réglementaires.
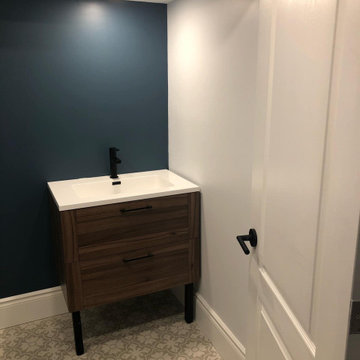
Mittelgroßes Retro Souterrain mit weißer Wandfarbe, Vinylboden, braunem Boden und Wandpaneelen in Toronto
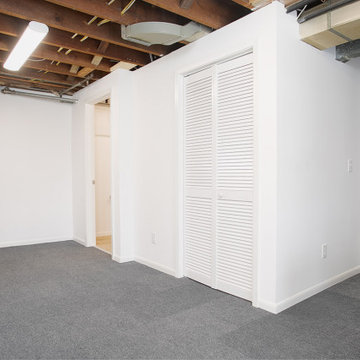
Castle converted a toilet and shower stall in the basement to a 1/2 bath.
Mittelgroßer Mid-Century Hochkeller mit weißer Wandfarbe, Teppichboden, Kamin, Kaminumrandung aus Backstein und grauem Boden in Minneapolis
Mittelgroßer Mid-Century Hochkeller mit weißer Wandfarbe, Teppichboden, Kamin, Kaminumrandung aus Backstein und grauem Boden in Minneapolis
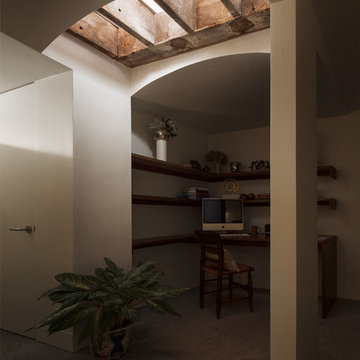
Photo Credit: mattwdphotography.com
Mittelgroßes Retro Untergeschoss mit grauer Wandfarbe, Betonboden und grauem Boden in Boston
Mittelgroßes Retro Untergeschoss mit grauer Wandfarbe, Betonboden und grauem Boden in Boston
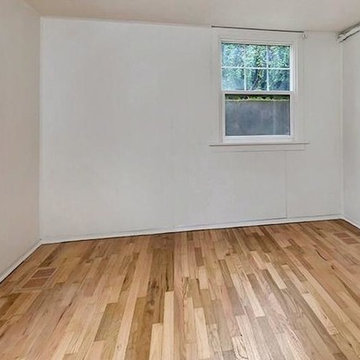
Mittelgroßer Retro Hochkeller mit weißer Wandfarbe, hellem Holzboden und rotem Boden in Boise
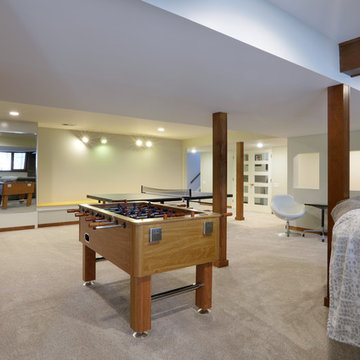
Full basement remodel. Remove (2) load bearing walls to open up entire space. Create new wall to enclose laundry room. Create dry bar near entry. New floating hearth at fireplace and entertainment cabinet with mesh inserts. Create storage bench with soft close lids for toys an bins. Create mirror corner with ballet barre. Create reading nook with book storage above and finished storage underneath and peek-throughs. Finish off and create hallway to back bedroom through utility room.
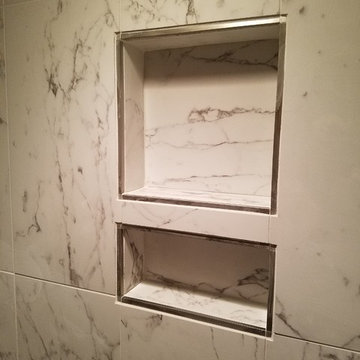
Double shower niche with intricate titanium finish detail edging to hide unsightly cut edges
Mittelgroßer Retro Keller mit weißer Wandfarbe, Porzellan-Bodenfliesen und schwarzem Boden in Denver
Mittelgroßer Retro Keller mit weißer Wandfarbe, Porzellan-Bodenfliesen und schwarzem Boden in Denver
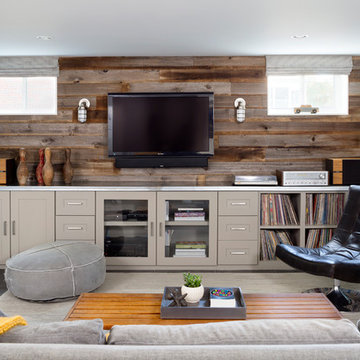
To obtain sources, copy and paste this link into your browser.
https://www.arlingtonhomeinteriors.com/retro-retreat
Photographer: Stacy Zarin-Goldberg
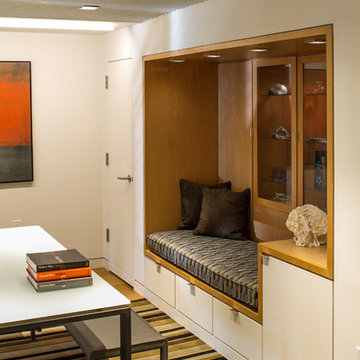
Photo by: Jeffrey E. Tryon
Mittelgroßer Retro Hochkeller ohne Kamin mit weißer Wandfarbe, Teppichboden und grauem Boden in New York
Mittelgroßer Retro Hochkeller ohne Kamin mit weißer Wandfarbe, Teppichboden und grauem Boden in New York
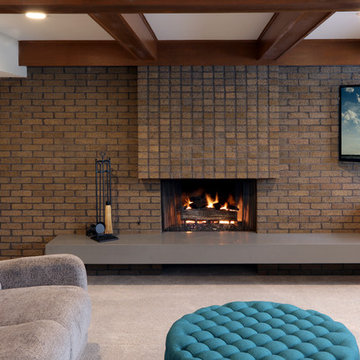
Full basement remodel. Remove (2) load bearing walls to open up entire space. Create new wall to enclose laundry room. Create dry bar near entry. New floating hearth at fireplace and entertainment cabinet with mesh inserts. Create storage bench with soft close lids for toys an bins. Create mirror corner with ballet barre. Create reading nook with book storage above and finished storage underneath and peek-throughs. Finish off and create hallway to back bedroom through utility room.
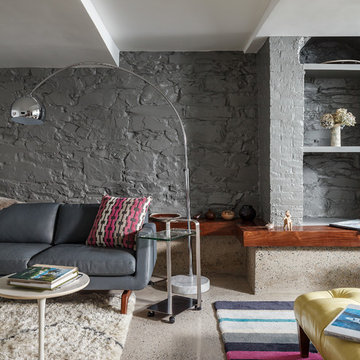
Photo Credit: mattwdphotography.com
Mittelgroßes Retro Untergeschoss mit grauer Wandfarbe, Betonboden und grauem Boden in Boston
Mittelgroßes Retro Untergeschoss mit grauer Wandfarbe, Betonboden und grauem Boden in Boston

Full basement remodel. Remove (2) load bearing walls to open up entire space. Create new wall to enclose laundry room. Create dry bar near entry. New floating hearth at fireplace and entertainment cabinet with mesh inserts. Create storage bench with soft close lids for toys an bins. Create mirror corner with ballet barre. Create reading nook with book storage above and finished storage underneath and peek-throughs. Finish off and create hallway to back bedroom through utility room.
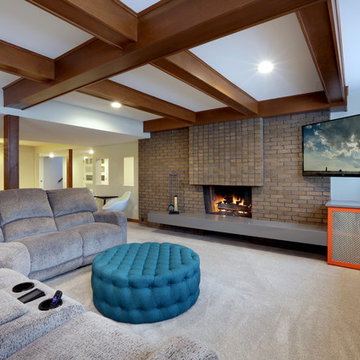
Full basement remodel. Remove (2) load bearing walls to open up entire space. Create new wall to enclose laundry room. Create dry bar near entry. New floating hearth at fireplace and entertainment cabinet with mesh inserts. Create storage bench with soft close lids for toys an bins. Create mirror corner with ballet barre. Create reading nook with book storage above and finished storage underneath and peek-throughs. Finish off and create hallway to back bedroom through utility room.
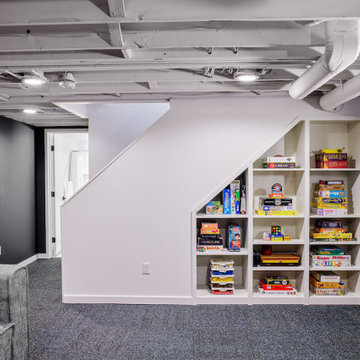
A basement remodel in a 1970's home is made simpler by keeping the ceiling open for easy access to mechanicals. Design and construction by Meadowlark Design + Build in Ann Arbor, Michigan. Professional photography by Sean Carter.
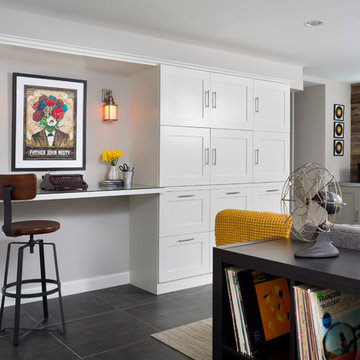
To obtain sources, copy and paste this link into your browser.
https://www.arlingtonhomeinteriors.com/retro-retreat
Photographer: Stacy Zarin-Goldberg
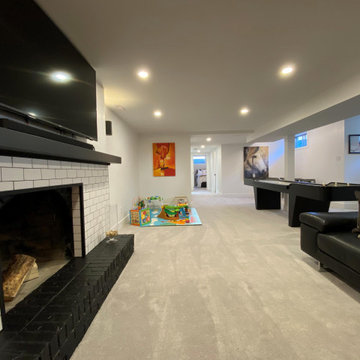
Mittelgroßer Retro Keller mit Teppichboden, Kamin, gefliester Kaminumrandung und grauem Boden in Edmonton
Mittelgroßer Mid-Century Keller Ideen und Design
7
