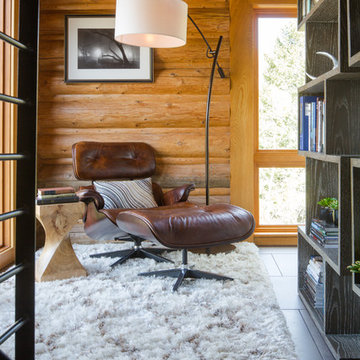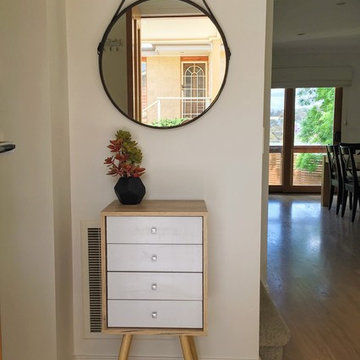Mittelgroßer Moderner Flur Ideen und Design
Suche verfeinern:
Budget
Sortieren nach:Heute beliebt
141 – 160 von 13.952 Fotos
1 von 3
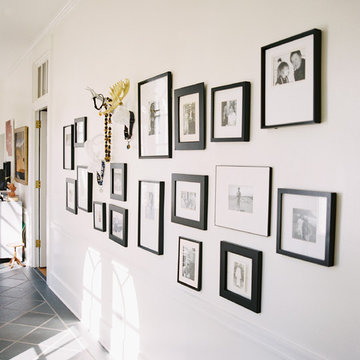
Landon Jacob Photography
www.landonjacob.com
Mittelgroßer Moderner Flur mit weißer Wandfarbe und Keramikboden in Sonstige
Mittelgroßer Moderner Flur mit weißer Wandfarbe und Keramikboden in Sonstige
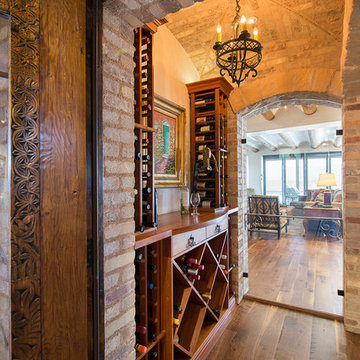
This wide plank walnut flooring is milled from fully matured and responsibly sourced logs that are plain-sawn through and through using a 60-inch circular saw blade – imparting its rustic saw-mark texture. Walnut features a rich blend of coffee-colored browns with occasional touches of caramel from its light sapwood. It offers an extraordinarily tight grain pattern, sound knots and natural checking.
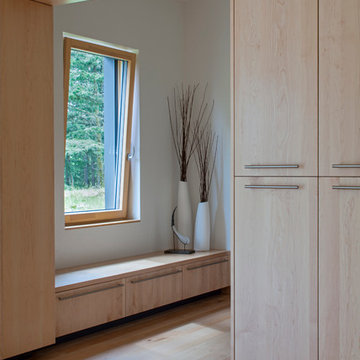
This prefabricated 1,800 square foot Certified Passive House is designed and built by The Artisans Group, located in the rugged central highlands of Shaw Island, in the San Juan Islands. It is the first Certified Passive House in the San Juans, and the fourth in Washington State. The home was built for $330 per square foot, while construction costs for residential projects in the San Juan market often exceed $600 per square foot. Passive House measures did not increase this projects’ cost of construction.
The clients are retired teachers, and desired a low-maintenance, cost-effective, energy-efficient house in which they could age in place; a restful shelter from clutter, stress and over-stimulation. The circular floor plan centers on the prefabricated pod. Radiating from the pod, cabinetry and a minimum of walls defines functions, with a series of sliding and concealable doors providing flexible privacy to the peripheral spaces. The interior palette consists of wind fallen light maple floors, locally made FSC certified cabinets, stainless steel hardware and neutral tiles in black, gray and white. The exterior materials are painted concrete fiberboard lap siding, Ipe wood slats and galvanized metal. The home sits in stunning contrast to its natural environment with no formal landscaping.
Photo Credit: Art Gray

Seeking the collective dream of a multigenerational family, this universally designed home responds to the similarities and differences inherent between generations.
Sited on the Southeastern shore of Magician Lake, a sand-bottomed pristine lake in southwestern Michigan, this home responds to the owner’s program by creating levels and wings around a central gathering place where panoramic views are enhanced by the homes diagonal orientation engaging multiple views of the water.
James Yochum

Bespoke storage bench with drawers and hanging space above.
Mittelgroßer Moderner Flur mit grüner Wandfarbe, hellem Holzboden und beigem Boden in London
Mittelgroßer Moderner Flur mit grüner Wandfarbe, hellem Holzboden und beigem Boden in London
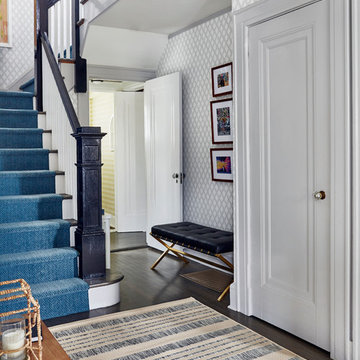
Mittelgroßer Moderner Flur mit bunten Wänden, dunklem Holzboden und braunem Boden in New York
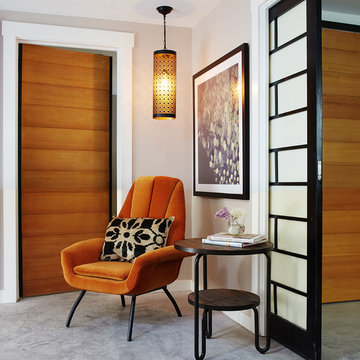
Brad Knipstein
Mittelgroßer Moderner Flur mit beiger Wandfarbe und Betonboden in San Francisco
Mittelgroßer Moderner Flur mit beiger Wandfarbe und Betonboden in San Francisco

Moody entrance hallway
Mittelgroßer Moderner Flur mit grüner Wandfarbe, dunklem Holzboden, eingelassener Decke und Wandpaneelen in London
Mittelgroßer Moderner Flur mit grüner Wandfarbe, dunklem Holzboden, eingelassener Decke und Wandpaneelen in London
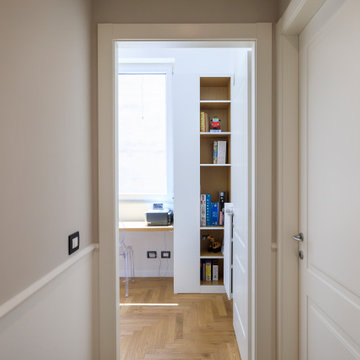
Corridoio zona notte moderno con doppio colore, beige sopra il cordolo della boiserie e bianco sotto il cordolo.
Mittelgroßer Moderner Flur mit hellem Holzboden, gelbem Boden, eingelassener Decke, vertäfelten Wänden und beiger Wandfarbe in Catania-Palermo
Mittelgroßer Moderner Flur mit hellem Holzboden, gelbem Boden, eingelassener Decke, vertäfelten Wänden und beiger Wandfarbe in Catania-Palermo
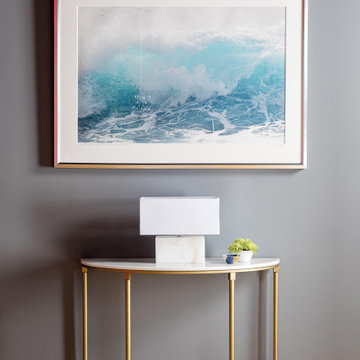
This design scheme blends femininity, sophistication, and the bling of Art Deco with earthy, natural accents. An amoeba-shaped rug breaks the linearity in the living room that’s furnished with a lady bug-red sleeper sofa with gold piping and another curvy sofa. These are juxtaposed with chairs that have a modern Danish flavor, and the side tables add an earthy touch. The dining area can be used as a work station as well and features an elliptical-shaped table with gold velvet upholstered chairs and bubble chandeliers. A velvet, aubergine headboard graces the bed in the master bedroom that’s painted in a subtle shade of silver. Abstract murals and vibrant photography complete the look. Photography by: Sean Litchfield
---
Project designed by Boston interior design studio Dane Austin Design. They serve Boston, Cambridge, Hingham, Cohasset, Newton, Weston, Lexington, Concord, Dover, Andover, Gloucester, as well as surrounding areas.
For more about Dane Austin Design, click here: https://daneaustindesign.com/
To learn more about this project, click here:
https://daneaustindesign.com/leather-district-loft
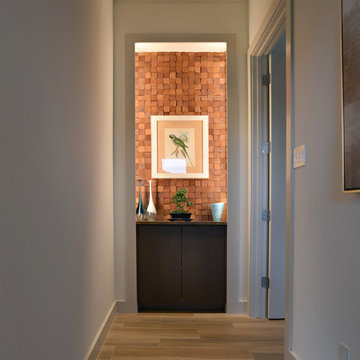
Simple white walls let the wood accents shine. Flooring, ceiling panel and accent wall pull in different shades of warm and cool browns.
Mittelgroßer Moderner Flur mit weißer Wandfarbe, braunem Holzboden und braunem Boden in Dallas
Mittelgroßer Moderner Flur mit weißer Wandfarbe, braunem Holzboden und braunem Boden in Dallas
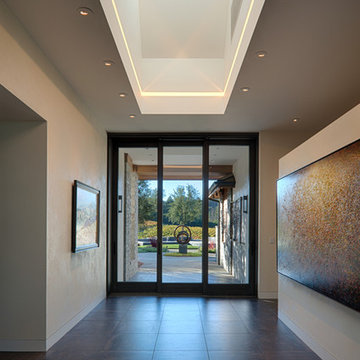
Mittelgroßer Moderner Flur mit beiger Wandfarbe und Porzellan-Bodenfliesen in San Francisco
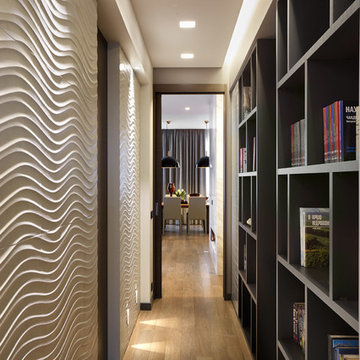
Дмитрий Лившиц
Mittelgroßer Moderner Flur mit weißer Wandfarbe und braunem Holzboden in Moskau
Mittelgroßer Moderner Flur mit weißer Wandfarbe und braunem Holzboden in Moskau
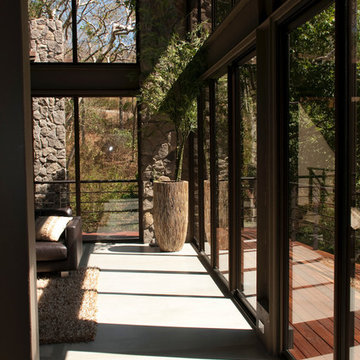
The enclosure of Braheem residence main areas is based in a combination of three main elements: exposed steel beams, large windows and stone clad columns. The combination of these elements plus additional details in wood give the house an earthy contemporary feeling.
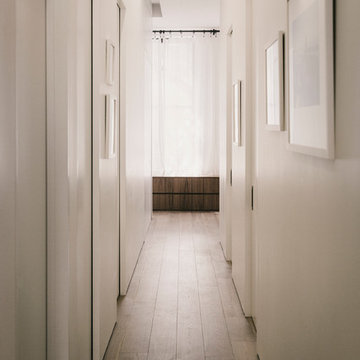
Daniel Shea
Mittelgroßer Moderner Flur mit weißer Wandfarbe und braunem Holzboden in New York
Mittelgroßer Moderner Flur mit weißer Wandfarbe und braunem Holzboden in New York
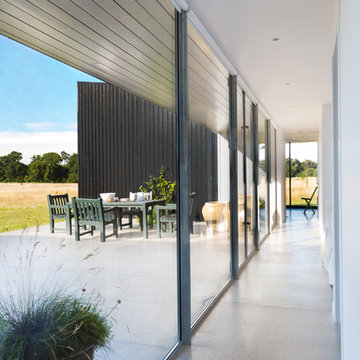
Paul Craig ©Paul Craig 2014 All Rights Reserved. Architect: Charles Barclay Architects
Mittelgroßer Moderner Flur mit weißer Wandfarbe in London
Mittelgroßer Moderner Flur mit weißer Wandfarbe in London
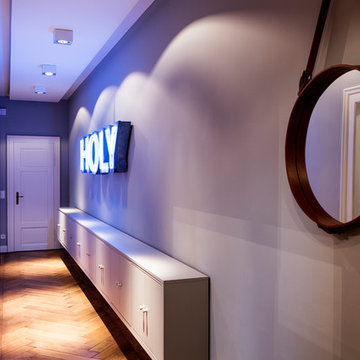
Mittelgroßer Moderner Schmaler Flur mit grauer Wandfarbe, braunem Holzboden und braunem Boden in München
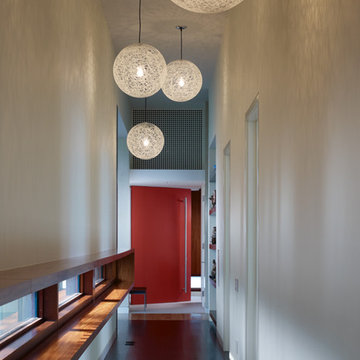
Steve Hall, Dave Burk@Hedrich Blessing, Doug Snower Photography
Mittelgroßer Moderner Flur mit weißer Wandfarbe in Chicago
Mittelgroßer Moderner Flur mit weißer Wandfarbe in Chicago
Mittelgroßer Moderner Flur Ideen und Design
8
