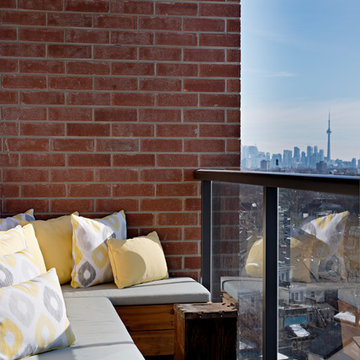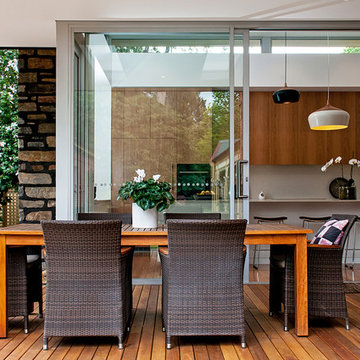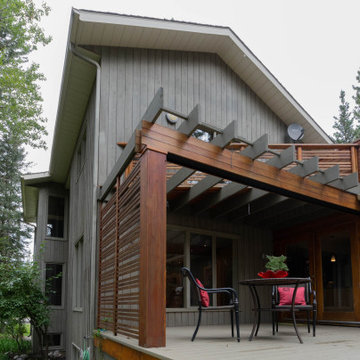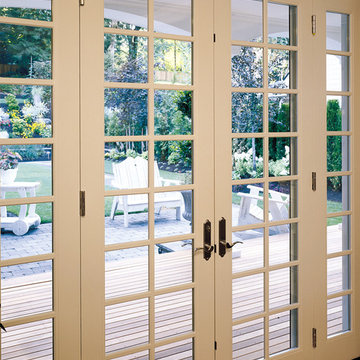Mittelgroßer Patio mit Dielen Ideen und Design
Suche verfeinern:
Budget
Sortieren nach:Heute beliebt
61 – 80 von 5.422 Fotos
1 von 3
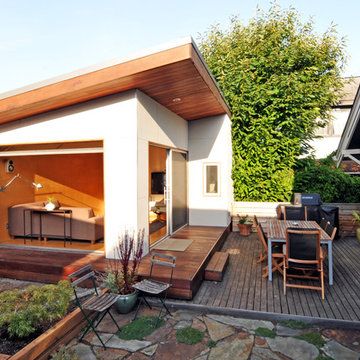
This small project in the Portage Bay neighborhood of Seattle replaced an existing garage with a functional living room.
Tucked behind the owner’s traditional bungalow, this modern room provides a retreat from the house and activates the outdoor space between the two buildings.
The project houses a small home office as well as an area for watching TV and sitting by the fireplace. In the summer, both doors open to take advantage of the surrounding deck and patio.
Photographs by Nataworry Photography
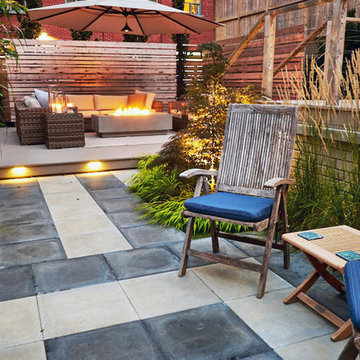
Mittelgroßer Moderner Patio hinter dem Haus mit Kamin, Dielen und Markisen in Toronto
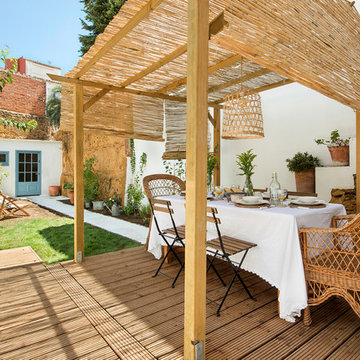
Mittelgroßer Mediterraner Patio hinter dem Haus mit Kübelpflanzen, Dielen und Markisen in Barcelona
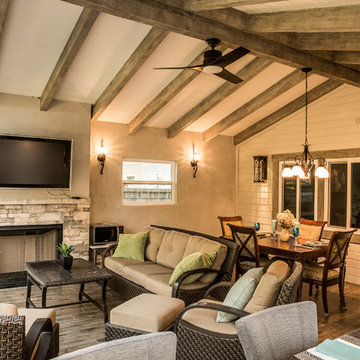
Mittelgroßer, Überdachter Klassischer Patio hinter dem Haus mit Outdoor-Küche und Dielen in Los Angeles
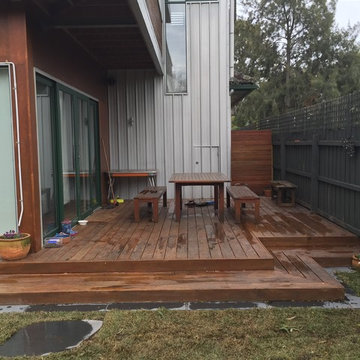
Mittelgroßer, Unbedeckter Klassischer Patio hinter dem Haus mit Dielen in Melbourne
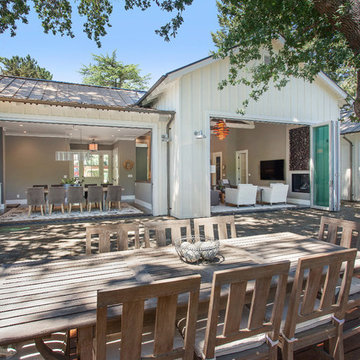
Farmhouse style with an industrial, contemporary feel.
Mittelgroßer, Unbedeckter Country Patio im Innenhof mit Dielen in San Francisco
Mittelgroßer, Unbedeckter Country Patio im Innenhof mit Dielen in San Francisco
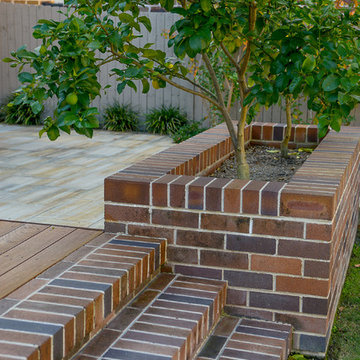
Mittelgroßer, Überdachter Moderner Patio hinter dem Haus mit Outdoor-Küche und Dielen in Sydney
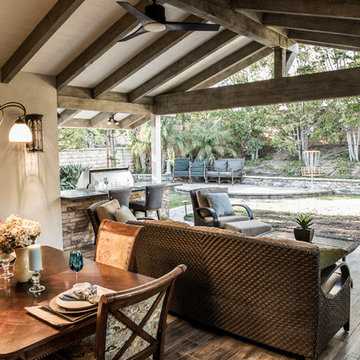
Mittelgroßer, Überdachter Klassischer Patio hinter dem Haus mit Outdoor-Küche und Dielen in Los Angeles
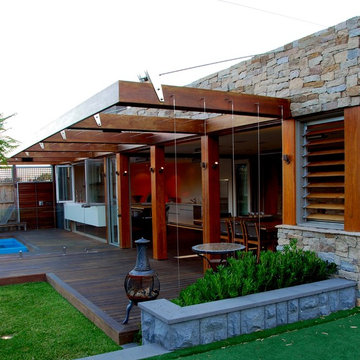
Straight from a Kevin McCloud documentary series, this luxuriously grand design is the culmination of four challenging years, one large budget, several big ideas and the singular vision of AMG Architects in realising its splendour.
Starting with a sound 1980’s concrete architectural canvas, AMG Architects created a fresh and refined modern classic of this natural entertainer.
A painstaking overhaul of the interior incorporated opulent design features and integrated the latest in audio-visual and lighting technology.
Through the artful removal of interior walls and the introduction of lighting to set off the new warm whites, welcoming spaces now offer uninterrupted views which flow naturally into the stunning landscaped outdoor entertainment areas.
Breezway Altair Louvre Windows enclose the outdoor/indoor living area to provide privacy and protection from the elements when required. The timber blades add warmth and complement the interior furnishings while allowing fresh breezes in to ventilate the area.
By removing unnecessary elements and celebrating those which enhance the design, the luxurious is skilfully balanced with the practical, creating a genuinely liveable family home.
AMG Architects’ attention to detail and exemplary project management skills have combined to create an exclusive living experience that exudes sophistication and an appreciation of the finer things.
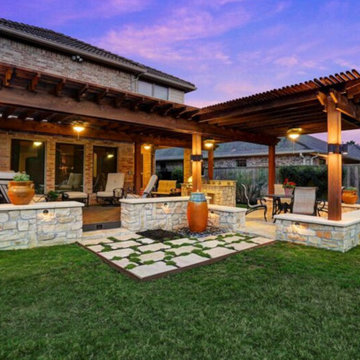
We wanted to create a natural outdoor living space with elevation change and an open feel.
The first time we met they wanted to add a small kitchen and a 200 square foot pergola to the existing concrete. This beautifully evolved into what we eventually built. By adding an elevated deck to the left of the structure it created the perfect opportunity to elevate the sitting walls.
Whether you’re sitting on the deck or over by the travertine the sitting wall is the exact same distance off of the floor. By creating a seamless transition from one space to the other no matter where you are, you're always a part of
the party. A 650 square foot cedar pergola, 92 feet of stone sitting walls, travertine flooring, composite decking and summer kitchen. With plenty of accent lighting this space lights up and highlights all of the natural materials.
Appliances: Fire Magic Diamond Echelon series 660
Pergola: Solid Cedar
Flooring: Travertine Flooring/ Composite decking
Stone: Rattle Snake with 2.25” Cream limestone capping
Photo Credit: TK Images
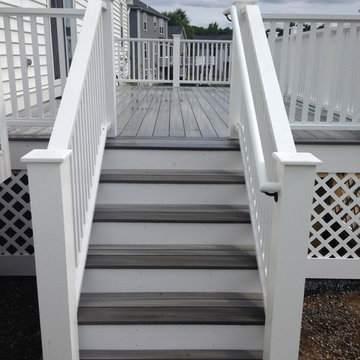
Mittelgroßer, Unbedeckter Klassischer Patio hinter dem Haus mit Dielen in Boston
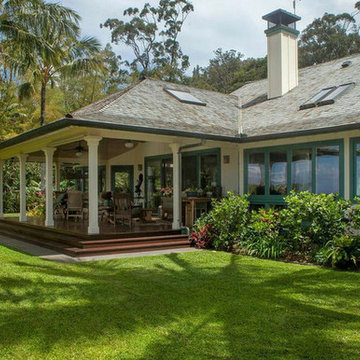
Fabulous Outdoor Living Space
Mittelgroßer, Überdachter Klassischer Patio hinter dem Haus mit Outdoor-Küche und Dielen in Hawaii
Mittelgroßer, Überdachter Klassischer Patio hinter dem Haus mit Outdoor-Küche und Dielen in Hawaii
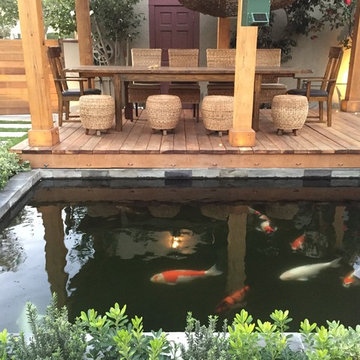
Koi pond in between decks. Pergola and decking are redwood. Concrete pillars under the steps for support. There are ample space in between the supporting pillars for koi fish to swim by, provides cover from sunlight and possible predators. Koi pond filtration is located under the wood deck, hidden from sight. The water fall is also a biological filtration (bakki shower). Pond water volume is 5500 gallon. Artificial grass and draught resistant plants were used in this yard.
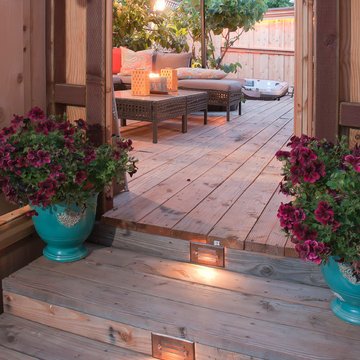
Contractor: CairnsCraft Remodeling
Designer: Marie Cairns & Juli Renee Riebli
Photographer: Patricia Bean
When entering the patio, reclaimed wood is used for the steps and deck. Recessed stair lighting acts a safety precaution as well as creating ambiance as you enter the space.
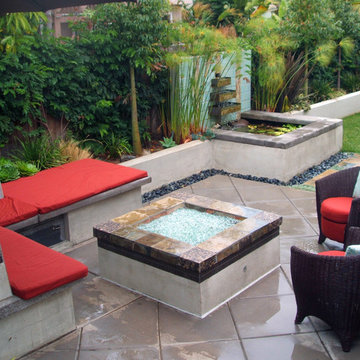
Small concrete patio featuring a built in concrete bench with colorful cushions and accent pillows around a custom natural gas fire pit. Mexican Beach Pebble boarder the ground plane and walls to soften up the space and add textural change. Surrounded by lush green plants, the water feature is the central focal point for this small garden. Modular slate squares transition from the garden area to the seating area.
Photos by Dominic Masiello
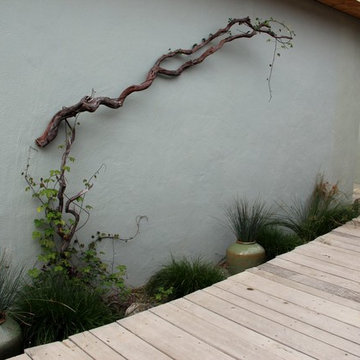
A found manzanita branch becomes an artful addition to a wabi sabi garden.
Mittelgroßer, Unbedeckter Mediterraner Patio hinter dem Haus mit Pflanzwand und Dielen in San Luis Obispo
Mittelgroßer, Unbedeckter Mediterraner Patio hinter dem Haus mit Pflanzwand und Dielen in San Luis Obispo
Mittelgroßer Patio mit Dielen Ideen und Design
4
