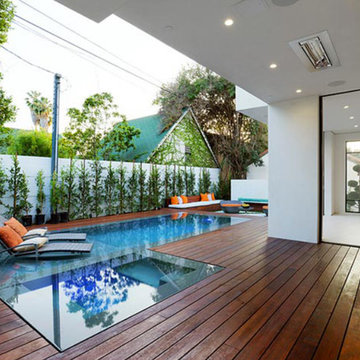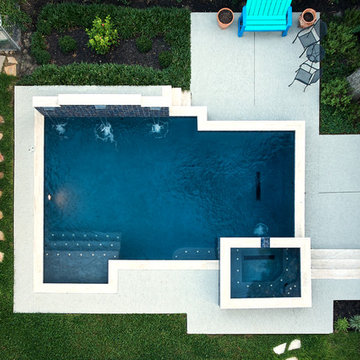Mittelgroßer Pool in L-Form Ideen und Design
Suche verfeinern:
Budget
Sortieren nach:Heute beliebt
41 – 60 von 1.078 Fotos
1 von 3
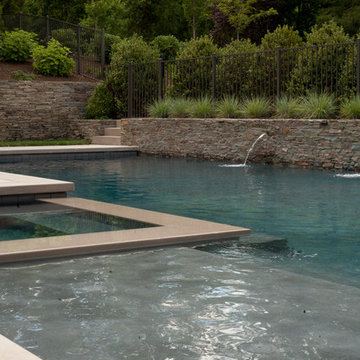
Mittelgroßer Moderner Pool hinter dem Haus in L-Form mit Betonboden in New York
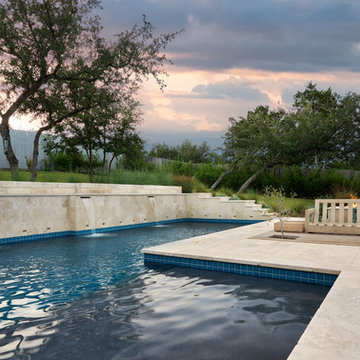
Mittelgroßer Moderner Schwimmteich hinter dem Haus in L-Form mit Natursteinplatten in Austin
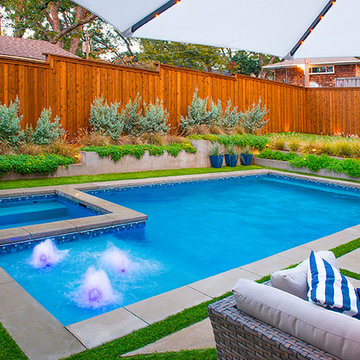
Mittelgroßer Klassischer Schwimmteich hinter dem Haus in L-Form mit Betonboden in Dallas
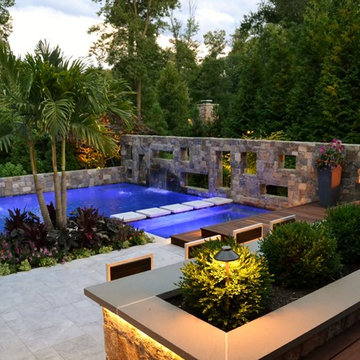
Floating stepping stones used to separate pool from spa area, night lighting and fire feature, waterfall built into stone wall design
Mittelgroßer, Gefliester Pool hinter dem Haus in L-Form in New York
Mittelgroßer, Gefliester Pool hinter dem Haus in L-Form in New York
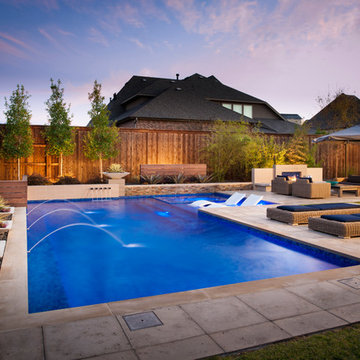
This organic modern design is built in an area known for having notable issues with ground movement. After speaking with the developer and reviewing the soil report with our Structural Engineer, we made our recommendations to the client.
Since the budget for a full-blown pier and beam structure with void boxes under the pool was well beyond the comfort level of our client, they elected to have us utilize a float shell construction method.
For this, we over-excavated the hole and placed a 12" layer of gravel beneath the shell of the pool. Drain lines lead from the deepest point under the pool down into a culvert, placed off to the side of the pool. A sump pump removes any excess water from the culvert as it accumulates.
For the shell of the pool, we utilized a double matt of steel and increased the wall thickness to a minimum of 12". This gave added strength to withstand the volatile soil.
The elements of fire, water, wood and stone were very important in creating the organic modern feel of this design. The layered effect along the back wall creates a visual stimulation across the length of the yard, without overwhelming the senses.
Rather than creating walls only of hard materials, we used Ipe wood to create horizontal screen walls of a more organic nature. At either end, the raised wall and the fire feature are finished in a large-scale porcelain tile, with the look of stained concrete.
Custom stainless steel scuppers, made by a local fabricator, create a soothing sound of falling water. The low wall at the center of the project is faced in natural ledgestone, and carries a color palette that set the tone for the entire project.
Behind this wall and in front of one of the Ipe screens are three Desert Steel Giant Agave sculptures. The unique fire feature isn't quite a fire place, nor is it a fire pit. It is a linear fire burner, surrounded by a 4" thick cantilevered Leuder limestone hearth, with a backdrop wall of blue glazed clay tile.
Although the pool was initially planned as a plaster pool, as the project began to take shape, the client elected to go all the way and finish it in a beautiful blue glass mosaic.
Custom fabricated stainless steel cannon jets send a delicate arch of water over this deep blue, and draw attention to the three square wok planters on the far side of the yard.
For the decking on this project, we elected to work with Mother Nature rather than against her. Two and a half inch thick concrete pavers, set on a bed of compacted, decomposed granite allow for movement around the pool that is easily fixed. If an area of deck moves around, we can simply lift the affected areas, re-level with DG bed, and re-set the pavers.
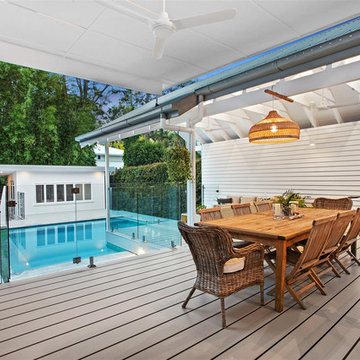
Smith & Sons Renovations & Extensions Gold Coast Central have transformed a little old fibro cottage in to a stylish masterpiece!
The team has extended the main house with to include a master bedroom & ensuite. A second extension has been made to the existing studio at the bottom of the garden adding an ensuite for separate accommodation.
The new outdoor area features multi-level decks, hand cut roof structures featuring Hardiegroove linings and Scyon Linea weatherboard cladding, timber windows, handmade tiles and Hardiedeck by James Hardie.
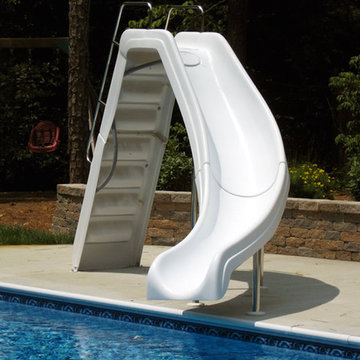
Wild Ride Slide, Salisbury, MD
Mittelgroßes Modernes Sportbecken hinter dem Haus in L-Form mit Wasserrutsche und Betonplatten in Philadelphia
Mittelgroßes Modernes Sportbecken hinter dem Haus in L-Form mit Wasserrutsche und Betonplatten in Philadelphia
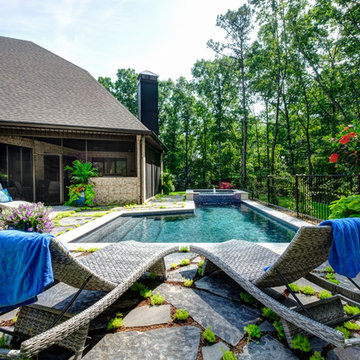
Mittelgroßer Klassischer Whirlpool hinter dem Haus in L-Form mit Natursteinplatten in Little Rock
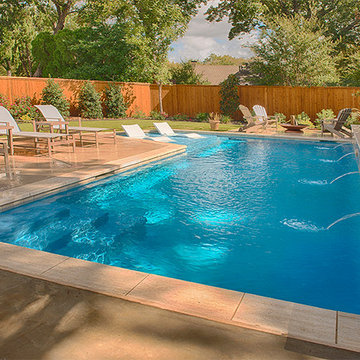
Mittelgroßer Klassischer Schwimmteich hinter dem Haus in L-Form mit Betonboden in Dallas
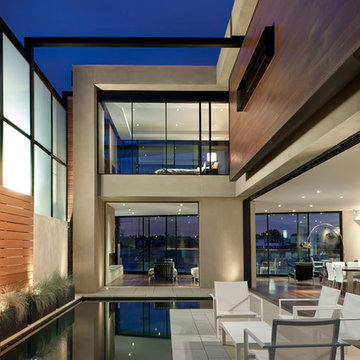
The interior palette includes wenge wood floors, sheetrock, stucco, and wenge paneled walls. This palette of predominantly natural and textured materials provides a warm, humane counterpoint to the geometrical abstraction of the forms.
Phillip Spears Photographer
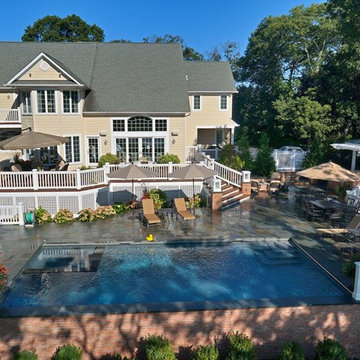
Mittelgroßer Klassischer Pool hinter dem Haus in L-Form mit Natursteinplatten in Sonstige
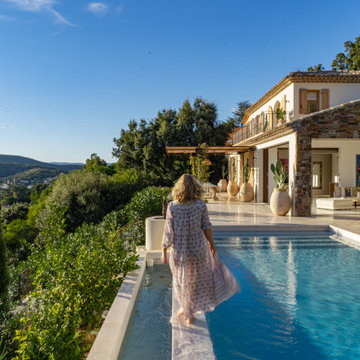
Mittelgroßer Mediterraner Pool in L-Form mit Pool-Gartenbau in Marseille
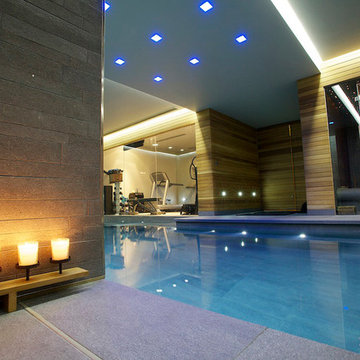
Guncast Swimming Pool designers like a challenge, and when the opportunity arose to create a basement pool in London, it was an excellent opportunity to be involved in such a unique design and pool build. The L-shaped pool is finished to the highest quality with a spa and gym incorporated into the design. The blue lighting presents a unique and dramatic edge to the swimming pool area, while the LED's in the ceiling of the spa encourage a relaxing mood. The spa pool has been set within the columns of basement creating a secluded area for relaxation. Constructing a swimming pool in a basement provided Guncast Swimming Pools with the opportunity for a unique design, utilising the low ceiling beams for lighting and length of the room to create a truly functional pool area with a lasting impression.
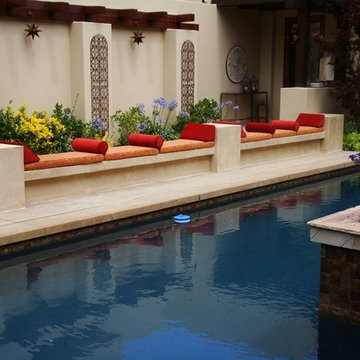
Brentwood, CA
Photo Courtesy of Lizanne Judge Design
Mittelgroßer Moderner Pool hinter dem Haus in L-Form mit Natursteinplatten in Austin
Mittelgroßer Moderner Pool hinter dem Haus in L-Form mit Natursteinplatten in Austin
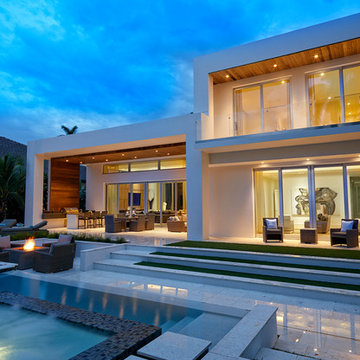
Daniel Newcomb photography
Mittelgroßer Moderner Pool hinter dem Haus in L-Form mit Natursteinplatten in Miami
Mittelgroßer Moderner Pool hinter dem Haus in L-Form mit Natursteinplatten in Miami
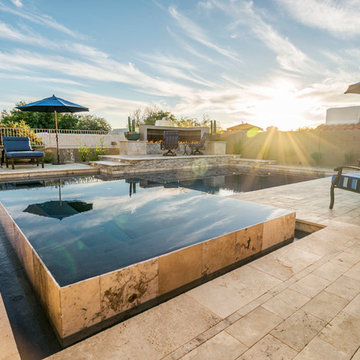
Mittelgroßer Infinity-Pool hinter dem Haus in L-Form mit Natursteinplatten in Phoenix
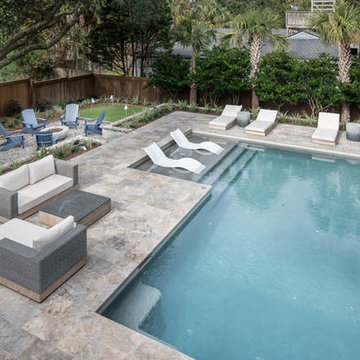
Ryan Theede Photography
Mittelgroßer Maritimer Schwimmteich hinter dem Haus in L-Form mit Wasserspiel und Natursteinplatten in Charleston
Mittelgroßer Maritimer Schwimmteich hinter dem Haus in L-Form mit Wasserspiel und Natursteinplatten in Charleston
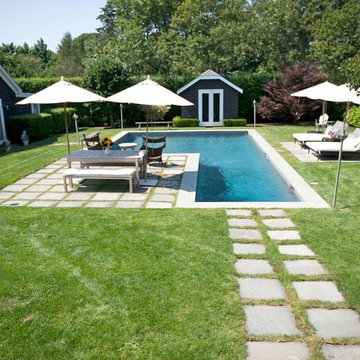
A cottage garden that represents a little slice of heaven! The large lawn area is accompanied by an L-shaped pool, lounge area, and patio. A smaller sitting area on the back porch was designed in a whimsical rustic style, decorated with natural wood furnishings and wicker chairs, surrounded by large potted flowers.
Project completed by New York interior design firm Betty Wasserman Art & Interiors, which serves New York City, as well as across the tri-state area and in The Hamptons.
For more about Betty Wasserman, click here: https://www.bettywasserman.com/
To learn more about this project, click here: https://www.bettywasserman.com/spaces/designers-cottage/
Mittelgroßer Pool in L-Form Ideen und Design
3
