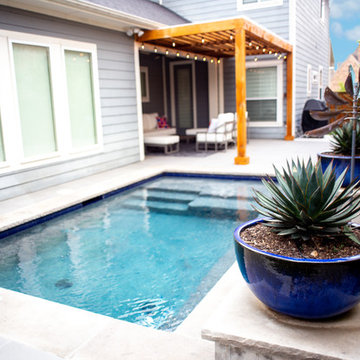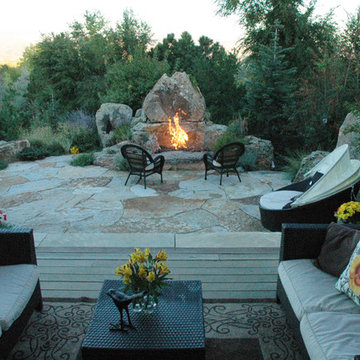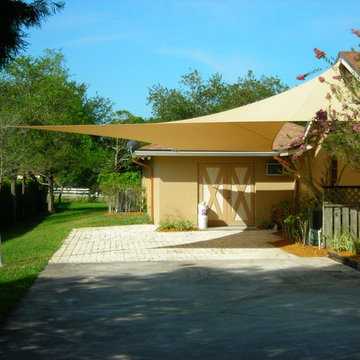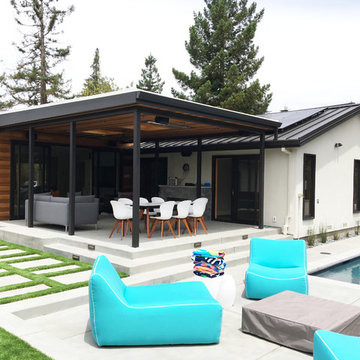Mittelgroßer Türkiser Patio Ideen und Design
Suche verfeinern:
Budget
Sortieren nach:Heute beliebt
1 – 20 von 604 Fotos
1 von 3

This classic San Francisco backyard was transformed into an inviting and usable outdoor living space. New expansive double french doors open onto the custom concrete paver and Ipe wood patio. A generous L-shaped outdoor kitchen island frames the patio area and allows for ample storage and prep space.
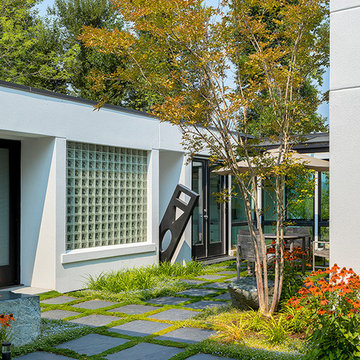
Photography by Ed Sozinho © Sozinho Imagery http://sozinhoimagery.com
Unbedeckter, Mittelgroßer Moderner Vorgarten mit Betonboden in Seattle
Unbedeckter, Mittelgroßer Moderner Vorgarten mit Betonboden in Seattle
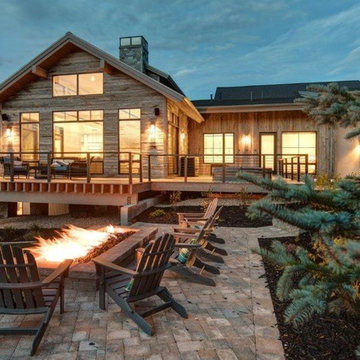
Mittelgroßer Klassischer Patio hinter dem Haus mit Feuerstelle und Betonboden in Salt Lake City
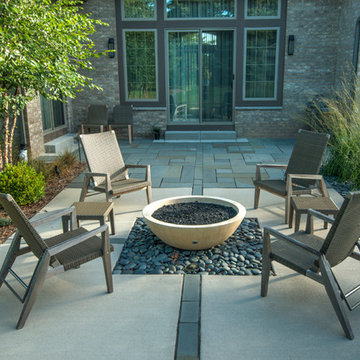
A contemporary, cast concrete fire bowl is centered on the living room doors, surrounded by beach pebble mulch. Bluestone inlays in the concrete mark the centerline of the bowl in both directions and continues into the thermal finish, full range bluestone patio.
Erickson Digital Studio
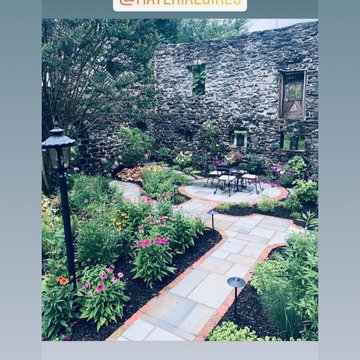
Remains of barn create beautiful backdrop for native Pennsylvania plants. Flagstone paatio, old brick border
Mittelgroßer, Unbedeckter Landhausstil Patio im Innenhof mit Natursteinplatten
Mittelgroßer, Unbedeckter Landhausstil Patio im Innenhof mit Natursteinplatten
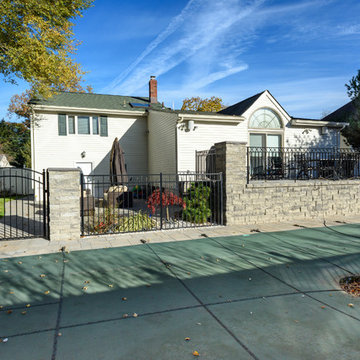
Mittelgroßer, Gefliester, Unbedeckter Klassischer Patio hinter dem Haus in New York
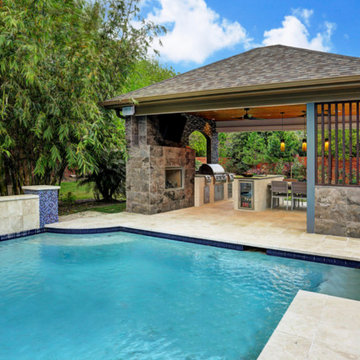
This family wanted a contemporary structure that blended natural elements with with grays and blues. This is a unique structure that turned out beautifully. We went with powder coated 6x6 steel posts hiding all of the base and top plates
creating a seamless transition between the structure and travertine flooring. Due to limitations on spacing we added a built-in granite table with matching powder coated steel frame. This created a unique look and practical application for dining seating. By adding a knee wall with cedar slats it created an intimate nook while keeping everything open.
The modern fireplace and split style kitchen created a great use of space without making if feel crowded.
Appliances: Fire Magic Diamond Echelon series 660 Grill
RCS icemaker, 2 wine fridges and RCS storage doors and drawers
42” Heat Glo Dakota fireplace insert
Cedar T&G ceiling clear coated with rope lighting
Powder coated posts and granite table frame: Slate Gray
Tile Selections:
Accent Wall: Glass tile (Carisma Oceano Stick Glass Mosaic)
Dark Tile: Prisma Griss
Light Tile: Tessuto Linen Beige White
Flooring: Light Ivory Travertine
3cm granite:
Light: Santa Cecilia
Dark: Midnight Grey
Kitchen Appliances:
30" Fire Magic Diamond Series Echelon 660
2 - RCS wine fridges
RCS storage doors and drawers
Fire Place:
36" Dakota heat glo insert
TK Images

Mittelgroße Klassische Pergola hinter dem Haus mit Natursteinplatten in Washington, D.C.
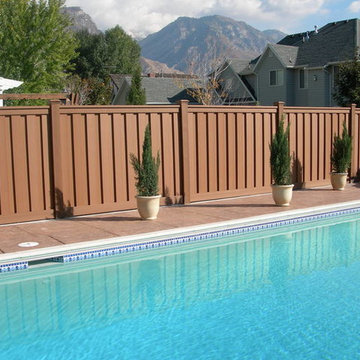
Mittelgroßer, Unbedeckter Klassischer Patio hinter dem Haus mit Dielen in Denver
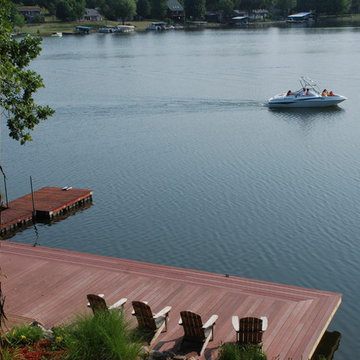
Interior designer Scott Dean's home on Sun Valley Lake
Mittelgroßer Klassischer Vorgarten mit Wasserspiel in Sonstige
Mittelgroßer Klassischer Vorgarten mit Wasserspiel in Sonstige
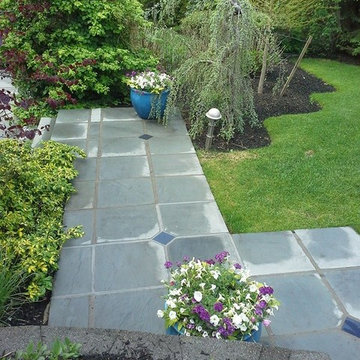
Mittelgroßer, Unbedeckter Moderner Patio hinter dem Haus mit Kübelpflanzen und Natursteinplatten in New York
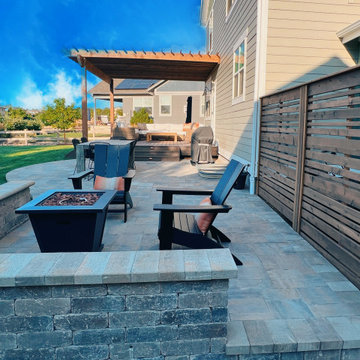
Combination contemporary outdoor living custom backyard project featuring Trex composite deck, cedar pergola, Belgard paver patio, dining area, privacy screen and stone wall seat for fire pit area. Seating lights and step lights were added for both safety and ambiance. Project is located in Lafayette, Colorado.
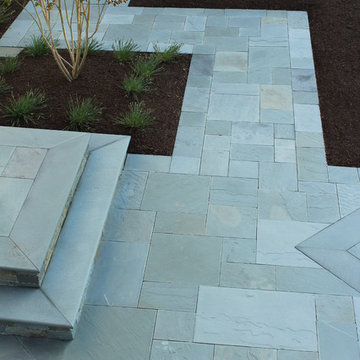
Plantings, Bluestone Walkway, Porch, & Terrace designed by Peter Jamet. Built by Garden Artisans.
Mittelgroßer, Unbedeckter Klassischer Patio hinter dem Haus mit Outdoor-Küche und Natursteinplatten in New York
Mittelgroßer, Unbedeckter Klassischer Patio hinter dem Haus mit Outdoor-Küche und Natursteinplatten in New York
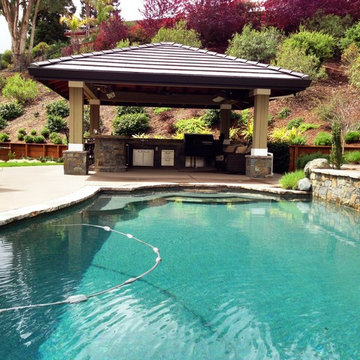
Mike Curtis
Mittelgroßer Klassischer Patio hinter dem Haus mit Outdoor-Küche, Natursteinplatten und Gazebo in San Francisco
Mittelgroßer Klassischer Patio hinter dem Haus mit Outdoor-Küche, Natursteinplatten und Gazebo in San Francisco
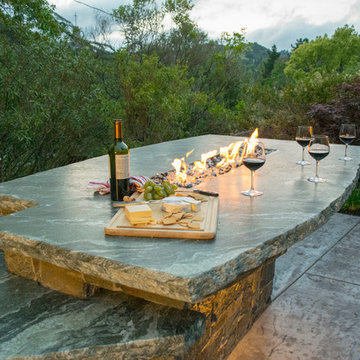
Mittelgroßer, Unbedeckter Mediterraner Patio hinter dem Haus mit Outdoor-Küche und Stempelbeton in San Francisco
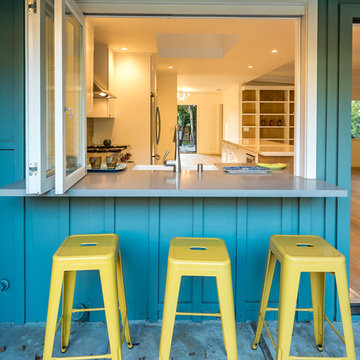
This is the view from outside the kitchen area of this home we remodeled. We installed a bifold window and continued the countertop through the window creating a bar on the other side.
Mittelgroßer Türkiser Patio Ideen und Design
1
