Mittelgroßer Weißer Garten Ideen und Design
Suche verfeinern:
Budget
Sortieren nach:Heute beliebt
161 – 180 von 1.005 Fotos
1 von 3
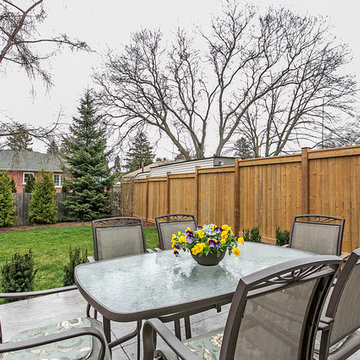
Mittelgroßer Klassischer Garten hinter dem Haus mit Feuerstelle, direkter Sonneneinstrahlung und Natursteinplatten in Toronto
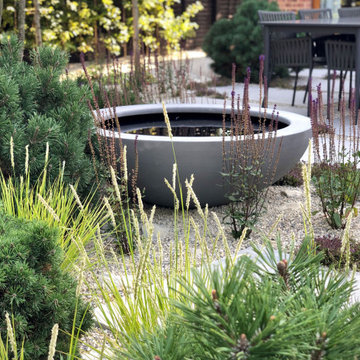
Oversize sawn limestone paving units create two distinct seating areas, nestled amongst the naturalistic planting. Limestone gravel offers offers textural interest and lower maintenance gardening. A simple bowl introduces the reflective, calming quality of water.
A unified boundary treatment of hornbeam hedge and pleached hornbeam trees give the garden improved privacy and visual harmony. Four multi-stem hornbeam trees offer sculptural form, helping to shape the space within the garden.
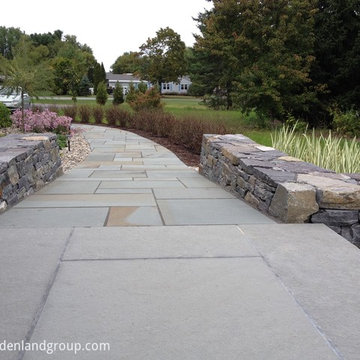
Rebecca Lindenmeyr
Mittelgroßer Moderner Garten mit direkter Sonneneinstrahlung und Natursteinplatten in Burlington
Mittelgroßer Moderner Garten mit direkter Sonneneinstrahlung und Natursteinplatten in Burlington
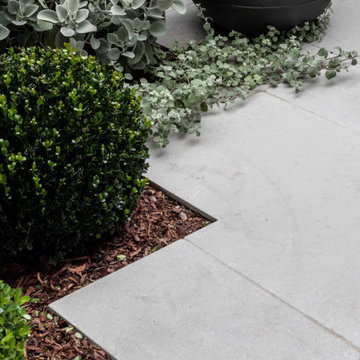
Mittelgroßer, Halbschattiger Klassischer Garten hinter dem Haus mit Natursteinplatten und Holzzaun in Sydney
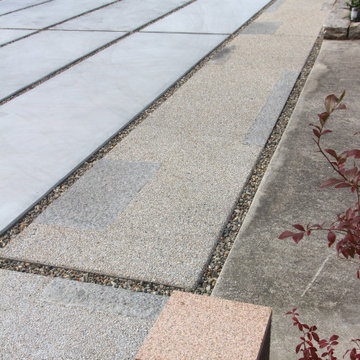
A HOUSE ガーデン&エクステリア工事 Photo by Green Scape Lab(GSL)
Mittelgroßer Moderner Vorgarten im Herbst mit Auffahrt, Gehweg, direkter Sonneneinstrahlung und Natursteinplatten in Sonstige
Mittelgroßer Moderner Vorgarten im Herbst mit Auffahrt, Gehweg, direkter Sonneneinstrahlung und Natursteinplatten in Sonstige
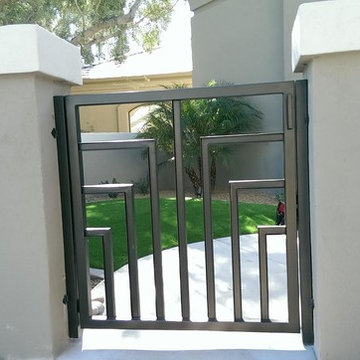
Mittelgroßer Moderner Garten im Sommer mit Auffahrt, direkter Sonneneinstrahlung und Betonboden in Phoenix
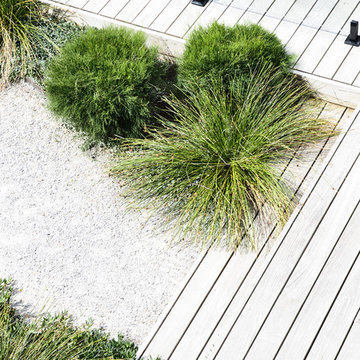
Stunning contemporary coastal home which saw native emotive plants soften the homes masculine form and help connect it to it's laid back beachside setting. We designed everything externally including the outdoor kitchen, pool & spa.
Architecture by Planned Living Architects
Construction by Powda Constructions
Photography by Derek Swalwell
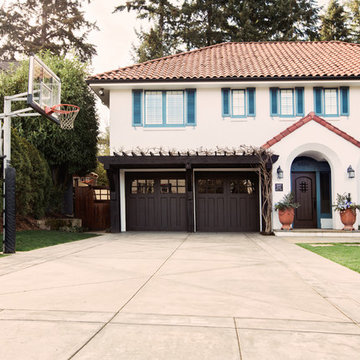
Kim Rooney
Mittelgroßer Mediterraner Garten mit direkter Sonneneinstrahlung, Auffahrt und Betonboden in Seattle
Mittelgroßer Mediterraner Garten mit direkter Sonneneinstrahlung, Auffahrt und Betonboden in Seattle
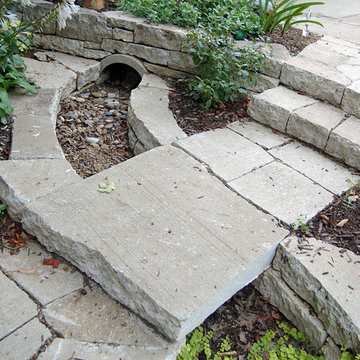
The roof drains into a channel formed with "urbanite" or recycled concrete. The water flows into the rain water swale in the middle of the garden.
Mittelgroßer Stilmix Garten mit Natursteinplatten in Sonstige
Mittelgroßer Stilmix Garten mit Natursteinplatten in Sonstige
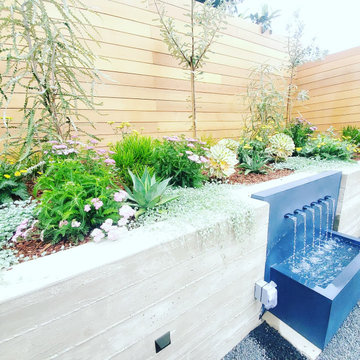
Mittelgroßer Moderner Garten im Sommer, hinter dem Haus mit Wasserspiel, direkter Sonneneinstrahlung, Natursteinplatten und Holzzaun in San Francisco
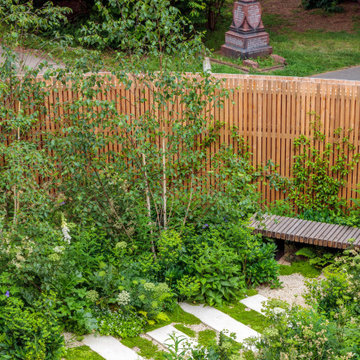
The back garden for an innovative property in Fulham Cemetery - the house featured on Channel 4's Grand Designs in January 2021. The design had to enhance the relationship with the bold, contemporary architecture and open up a dialogue with the wild green space beyond its boundaries. Seen here in summer, this lush space is an immersive journey through a woodland edge planting scheme.
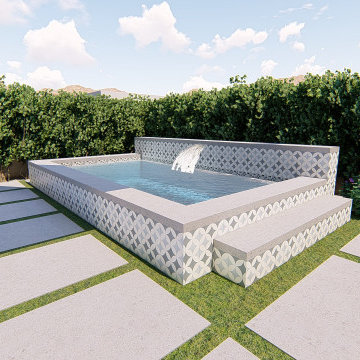
Modern Style Spool and BBQ seating area. Synthetic lawn divides the grey smooth finish concrete decking and the circular fire pit.
Geometrischer, Mittelgroßer Moderner Garten im Sommer, hinter dem Haus mit Wüstengarten, direkter Sonneneinstrahlung, Dielen und Steinzaun in Los Angeles
Geometrischer, Mittelgroßer Moderner Garten im Sommer, hinter dem Haus mit Wüstengarten, direkter Sonneneinstrahlung, Dielen und Steinzaun in Los Angeles
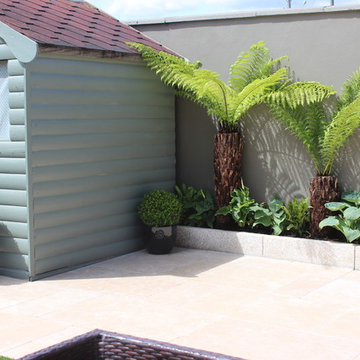
Garden ferns in small Urban Garden
by Amazon Landscaping and Garden Design
014060004
Amazonlandscaping.ie
Geometrischer, Mittelgroßer Moderner Gartenweg im Sommer, hinter dem Haus mit direkter Sonneneinstrahlung, Natursteinplatten und Holzzaun in Dublin
Geometrischer, Mittelgroßer Moderner Gartenweg im Sommer, hinter dem Haus mit direkter Sonneneinstrahlung, Natursteinplatten und Holzzaun in Dublin
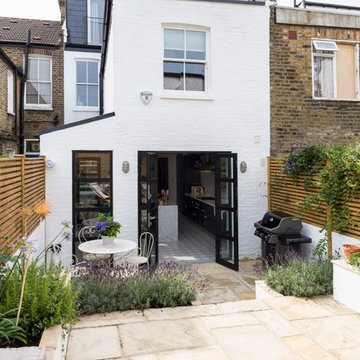
The rear of the property has been completely redone. The rear and side brick facades have been painted white. New aluminium framed doors and windows open the kitchen and dining area onto the garden. The garden has been landscaped with limestone levels, steps and rendered raised planters. A hand made timber slatted fence gives the needed privacy.
Photography by Chris Snook
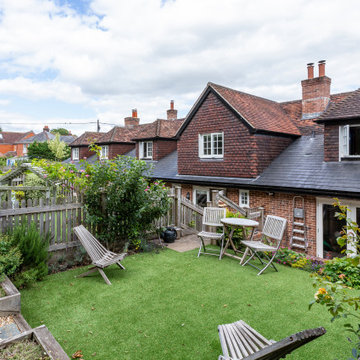
over 400-year-old pub was in a dilapidated state and no longer a viable business. Mark designed the conversion to one bedroomed homes for the property developer and they were snapped up.
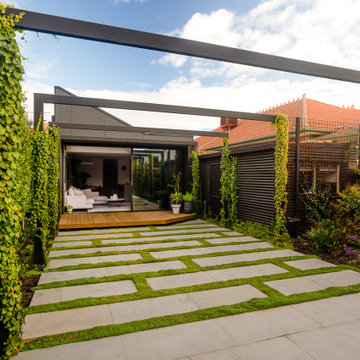
View over the backyard
1000X500mm sawn bluestone stretcher bond paving
Pratia ground cover, ficus flash hedge, crepe myrtle
Corrugated iron shed painted in "Night Sky"
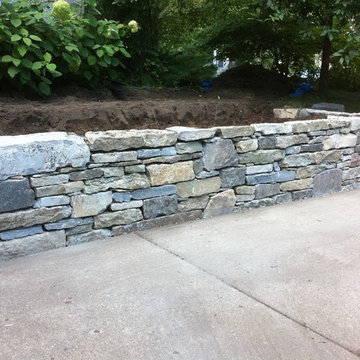
Joel Forsberg
Mittelgroße Urige Gartenmauer neben dem Haus mit Natursteinplatten in Minneapolis
Mittelgroße Urige Gartenmauer neben dem Haus mit Natursteinplatten in Minneapolis
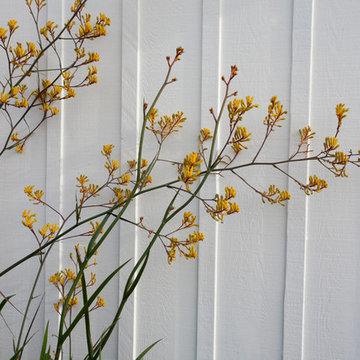
Marcia Prentice
Mittelgroßer Mid-Century Garten im Frühling mit direkter Sonneneinstrahlung und Mulch in Los Angeles
Mittelgroßer Mid-Century Garten im Frühling mit direkter Sonneneinstrahlung und Mulch in Los Angeles
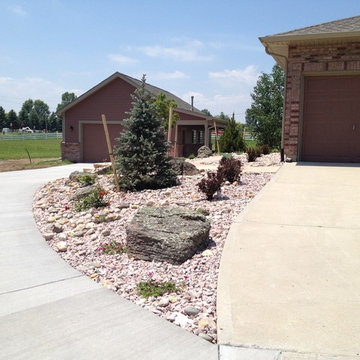
Colorado Vista Landscape Design, Inc.
Mittelgroßer Uriger Garten mit direkter Sonneneinstrahlung und Natursteinplatten in Denver
Mittelgroßer Uriger Garten mit direkter Sonneneinstrahlung und Natursteinplatten in Denver
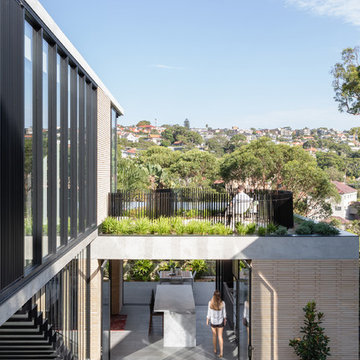
The built form is kept low to share views with the street.
The Balmoral House is located within the lower north-shore suburb of Balmoral. The site presents many difficulties being wedged shaped, on the low side of the street, hemmed in by two substantial existing houses and with just half the land area of its neighbours. Where previously the site would have enjoyed the benefits of a sunny rear yard beyond the rear building alignment, this is no longer the case with the yard having been sold-off to the neighbours.
Our design process has been about finding amenity where on first appearance there appears to be little.
The design stems from the first key observation, that the view to Middle Harbour is better from the lower ground level due to the height of the canopy of a nearby angophora that impedes views from the first floor level. Placing the living areas on the lower ground level allowed us to exploit setback controls to build closer to the rear boundary where oblique views to the key local features of Balmoral Beach and Rocky Point Island are best.
This strategy also provided the opportunity to extend these spaces into gardens and terraces to the limits of the site, maximising the sense of space of the 'living domain'. Every part of the site is utilised to create an array of connected interior and exterior spaces
The planning then became about ordering these living volumes and garden spaces to maximise access to view and sunlight and to structure these to accommodate an array of social situations for our Client’s young family. At first floor level, the garage and bedrooms are composed in a linear block perpendicular to the street along the south-western to enable glimpses of district views from the street as a gesture to the public realm. Critical to the success of the house is the journey from the street down to the living areas and vice versa. A series of stairways break up the journey while the main glazed central stair is the centrepiece to the house as a light-filled piece of sculpture that hangs above a reflecting pond with pool beyond.
The architecture works as a series of stacked interconnected volumes that carefully manoeuvre down the site, wrapping around to establish a secluded light-filled courtyard and terrace area on the north-eastern side. The expression is 'minimalist modern' to avoid visually complicating an already dense set of circumstances. Warm natural materials including off-form concrete, neutral bricks and blackbutt timber imbue the house with a calm quality whilst floor to ceiling glazing and large pivot and stacking doors create light-filled interiors, bringing the garden inside.
In the end the design reverses the obvious strategy of an elevated living space with balcony facing the view. Rather, the outcome is a grounded compact family home sculpted around daylight, views to Balmoral and intertwined living and garden spaces that satisfy the social needs of a growing young family.
Photo Credit: Katherine Lu
Mittelgroßer Weißer Garten Ideen und Design
9