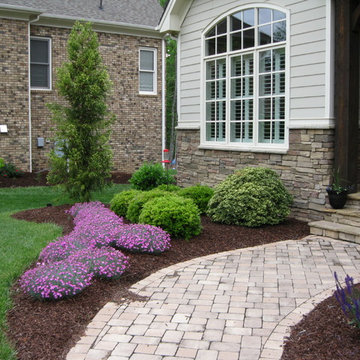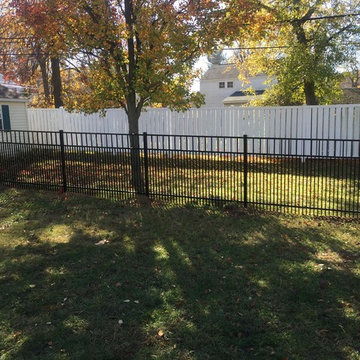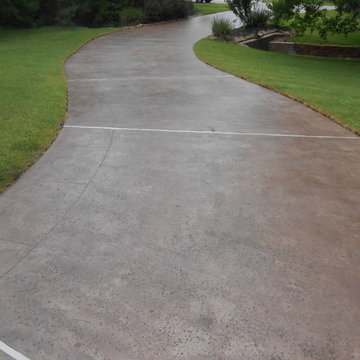Mittelgroßer Garten Ideen und Design
Suche verfeinern:
Budget
Sortieren nach:Heute beliebt
1 – 20 von 105.757 Fotos

This classic San Francisco backyard was transformed into an inviting and usable outdoor living space. A few steps down lead to a lounging area, featuring drought-friendly and maintenance-free artificial grass as well as a cozy, custom-built natural gas fire pit surrounded by a Redwood bench.
Redwood fencing, low-voltage LED landscape lighting, drip irrigation, planting and a water feature completed the space.
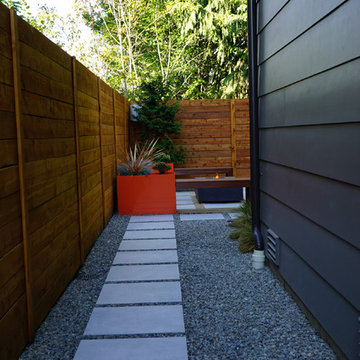
To see before and after pictures as well as the story behind this project follow the link below or click website to be reedited to our company website.
http://bit.ly/2xU3JnM

Flower lover garden
David Morello
Mittelgroßer Uriger Vorgarten im Sommer mit Natursteinplatten und Blumenbeet in Houston
Mittelgroßer Uriger Vorgarten im Sommer mit Natursteinplatten und Blumenbeet in Houston
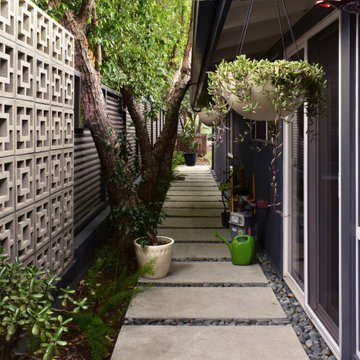
A period correct breeze block wall was built as a backdrop to the kitchen view and an industrial charcoal corrugated metal fence completes the leitmotif and creates privacy around the property.
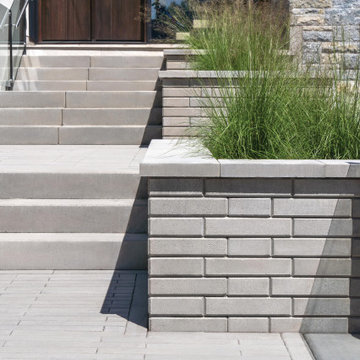
This front yard landscaping project consist of multiple of our modern collections!
Modern grey retaining wall: The smooth look of the Raffinato collection brings modern elegance to your tailored spaces. This contemporary double-sided retaining wall is offered in an array of modern colours.
Discover the Raffinato retaining wall: https://www.techo-bloc.com/shop/walls/raffinato-smooth/
Modern grey stone steps: The sleek, polished look of the Raffinato stone step is a more elegant and refined alternative to modern and very linear concrete steps. Offered in three modern colors, these stone steps are a welcomed addition to your next outdoor step project!
Discover our Raffinato stone steps here: https://www.techo-bloc.com/shop/steps/raffinato-step/
Modern grey floor pavers: A modern paver available in over 50 scale and color combinations, Industria is a popular choice amongst architects designing urban spaces. This paver's de-icing salt resistance and 100mm height makes it a reliable option for industrial, commercial and institutional applications.
Discover the Industria paver here: https://www.techo-bloc.com/shop/pavers/industria-smooth-paver/

Mittelgroßer, Halbschattiger Klassischer Garten hinter dem Haus, im Frühling mit Hochbeet und Pflastersteinen in Las Vegas
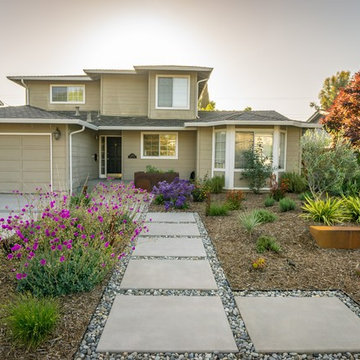
Mittelgroßer Moderner Vorgarten mit Kübelpflanzen und Betonboden in San Francisco
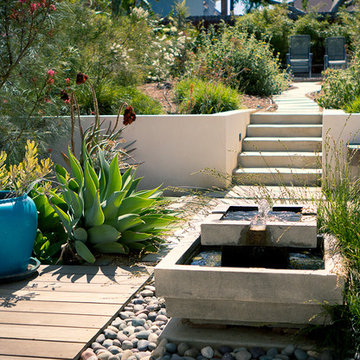
Fountain on deck in front of a retaining wall with steps leading to the upper landscape.
©Daniel Bosler Photography
Mittelgroße Moderne Gartenmauer hinter dem Haus mit Betonboden in Los Angeles
Mittelgroße Moderne Gartenmauer hinter dem Haus mit Betonboden in Los Angeles
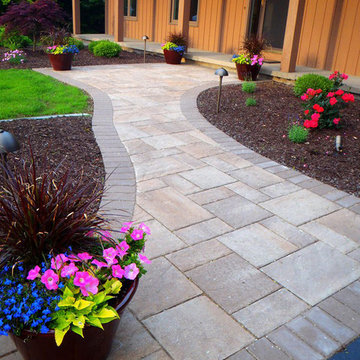
Geometrischer, Mittelgroßer Klassischer Garten im Sommer mit direkter Sonneneinstrahlung und Natursteinplatten in New York
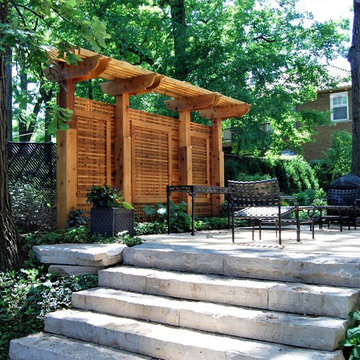
Mittelgroßer, Halbschattiger Rustikaler Garten im Sommer, hinter dem Haus mit Pflastersteinen in Chicago
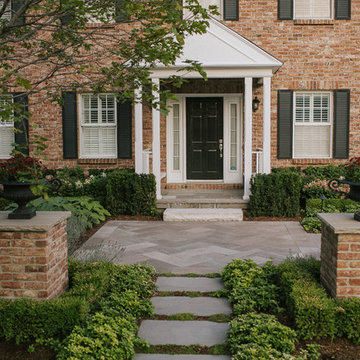
Slate grey Banas flagstone walkway laid in herringbone pattern, decorative brick pillars, Flamboro dark armourstone placements, and gardens.
Geometrischer, Mittelgroßer Klassischer Garten mit direkter Sonneneinstrahlung und Natursteinplatten in Toronto
Geometrischer, Mittelgroßer Klassischer Garten mit direkter Sonneneinstrahlung und Natursteinplatten in Toronto
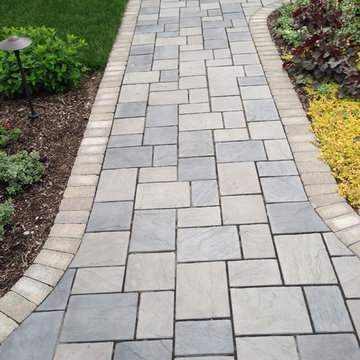
Richcliff brick pavers walkway with a Brussels Block soldier course
Mittelgroßer Klassischer Vorgarten mit direkter Sonneneinstrahlung und Pflastersteinen in Chicago
Mittelgroßer Klassischer Vorgarten mit direkter Sonneneinstrahlung und Pflastersteinen in Chicago
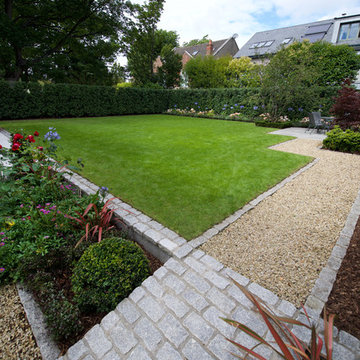
Client asked for a large lawn area for children and evergreen hedging ( Portugese Laurel ) for privacy. We installed a compact patio in a very sunny corner of the garden. This was always designed to be a low maintenance garden.
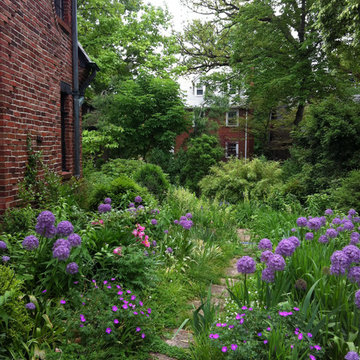
Geometrischer, Mittelgroßer, Halbschattiger Klassischer Garten neben dem Haus mit Natursteinplatten in St. Louis
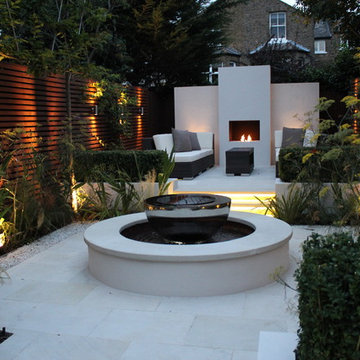
Geometrischer, Halbschattiger, Mittelgroßer Moderner Garten im Innenhof im Frühling mit Feuerstelle und Natursteinplatten in London
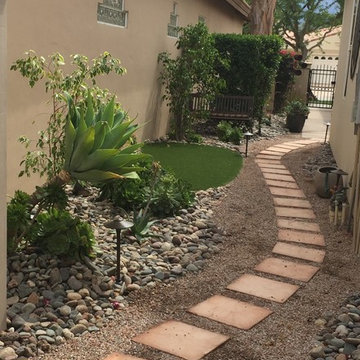
This zero lot line side area was dirt with 2 overgrown, unhealthy fruit trees before I designed the area to be both eye-pleasing and functional. The desert climate demands special consideration, so artificial turf was used as a 'doggy deposit' area, while the pavers lead from the front part of the house to the rear yard with pool, spa & BBQ, with lake and golf course views beyond.
A combination of small and larger rocks require no water & create a riverbed effect & contrast against the green succulents.
A bench offers quiet respite and view to the lake beyond.
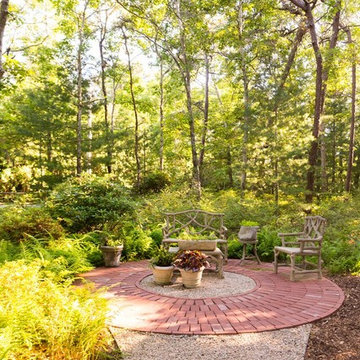
Geometrischer, Mittelgroßer Klassischer Vorgarten mit direkter Sonneneinstrahlung und Pflastersteinen in Boston
Mittelgroßer Garten Ideen und Design
1
