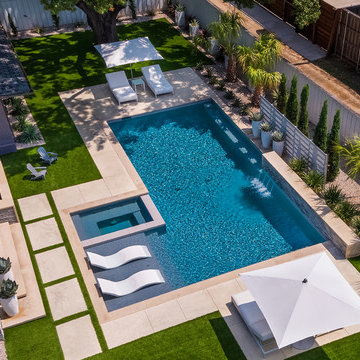Mittelgroßer Whirlpool Ideen und Design
Suche verfeinern:
Budget
Sortieren nach:Heute beliebt
1 – 20 von 12.456 Fotos
1 von 3
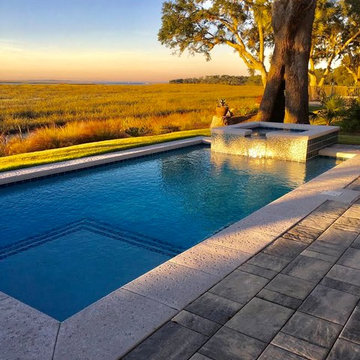
Mittelgroßer Klassischer Pool hinter dem Haus in rechteckiger Form mit Stempelbeton in Sonstige

This project feaures a 18’0” x 35’0”, 4’0” to 5’0” deep swimming pool and a 7’0” x 9’0” hot tub. Both the pool and hot tub feature color-changing LED lights. The pool also features a set of full-end steps. Both the pool and hot tub coping are Valders Wisconsin Limestone. Both the pool and the hot tub are outfitted with automatic pool safety covers with custom stone lid systems. The pool and hot tub finish is Wet Edge Primera Stone Midnight Breeze.. The pool deck is mortar set Valders Wisconsin Limestone, and the pool deck retaining wall is a stone veneer with Valders Wisconsin coping. The masonry planters are also veneered in stone with Valders Wisconsin Limestone caps. Photos by e3 Photography.This project feaures a 18’0” x 35’0”, 4’0” to 5’0” deep swimming pool and a 7’0” x 9’0” hot tub. Both the pool and hot tub feature color-changing LED lights. The pool also features a set of full-end steps. Both the pool and hot tub coping are Valders Wisconsin Limestone. Both the pool and the hot tub are outfitted with automatic pool safety covers with custom stone lid systems. The pool and hot tub finish is Wet Edge Primera Stone. The pool deck is mortar set Valders Wisconsin Limestone, and the pool deck retaining wall is a stone veneer with Valders Wisconsin coping. The masonry planters are also veneered in stone with Valders Wisconsin Limestone caps. Photos by e3 Photography.
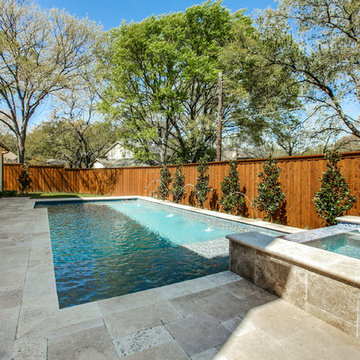
Mittelgroßer, Gefliester Klassischer Pool hinter dem Haus in rechteckiger Form in Dallas

Mittelgroßer Klassischer Whirlpool hinter dem Haus in rechteckiger Form mit Natursteinplatten in Nashville
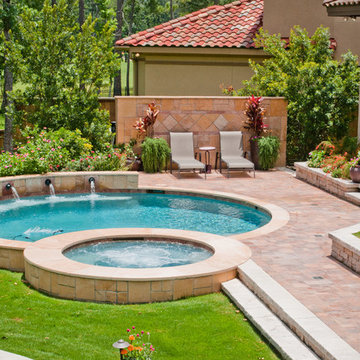
www.DanielKellyPhotography.com
Mittelgroßer Klassischer Whirlpool hinter dem Haus in runder Form mit Natursteinplatten in Houston
Mittelgroßer Klassischer Whirlpool hinter dem Haus in runder Form mit Natursteinplatten in Houston

This property has a wonderful juxtaposition of modern and traditional elements, which are unified by a natural planting scheme. Although the house is traditional, the client desired some contemporary elements, enabling us to introduce rusted steel fences and arbors, black granite for the barbeque counter, and black African slate for the main terrace. An existing brick retaining wall was saved and forms the backdrop for a long fountain with two stone water sources. Almost an acre in size, the property has several destinations. A winding set of steps takes the visitor up the hill to a redwood hot tub, set in a deck amongst walls and stone pillars, overlooking the property. Another winding path takes the visitor to the arbor at the end of the property, furnished with Emu chaises, with relaxing views back to the house, and easy access to the adjacent vegetable garden.
Photos: Simmonds & Associates, Inc.
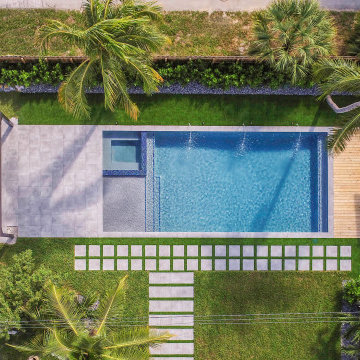
This tranquil and relaxing pool and spa in Fort Lauderdale is the perfect backyard retreat! With deck jets, wood deck area and pergola area for lounging, it's the luxurious elegance you have been waiting for!
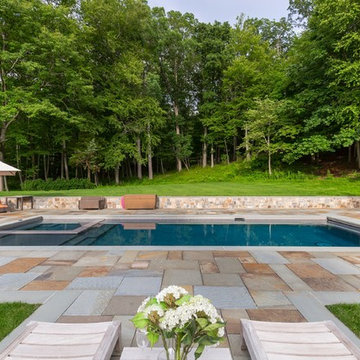
Whitewater Imagery
Mittelgroßer Klassischer Pool hinter dem Haus in rechteckiger Form mit Natursteinplatten in New York
Mittelgroßer Klassischer Pool hinter dem Haus in rechteckiger Form mit Natursteinplatten in New York
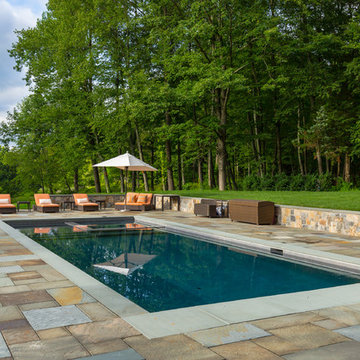
Whitewater Imagery
Mittelgroßer Klassischer Pool hinter dem Haus in rechteckiger Form mit Natursteinplatten in New York
Mittelgroßer Klassischer Pool hinter dem Haus in rechteckiger Form mit Natursteinplatten in New York
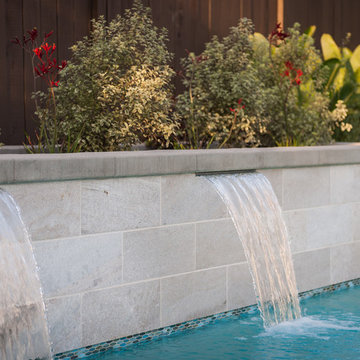
Mittelgroßer Moderner Pool hinter dem Haus in Nierenform mit Betonplatten in San Diego
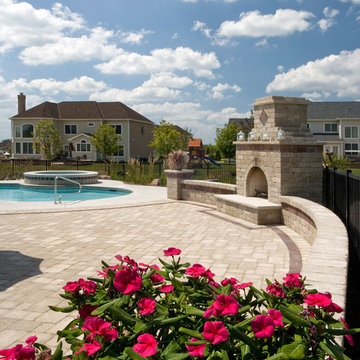
Request Free Quote
This swimming pool and raised hot tub in South Barringon, IL measures approximately 600 square feet, and the hot tub is an 8'0" round. The hot tub has a waterfall feature spilling into the pool. The top step doubles as a sunshelf.
The pool also is equipped with an in-floor cleaning system. Coping and deck are concrete. Photos by Outvision Photography
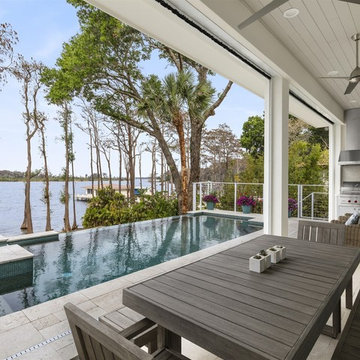
Mittelgroßer, Gefliester Maritimer Pool hinter dem Haus in individueller Form in Orlando
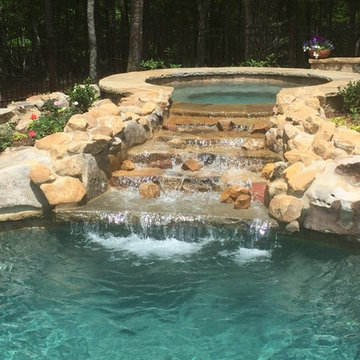
Mittelgroßer Rustikaler Pool hinter dem Haus in individueller Form mit Natursteinplatten in Atlanta
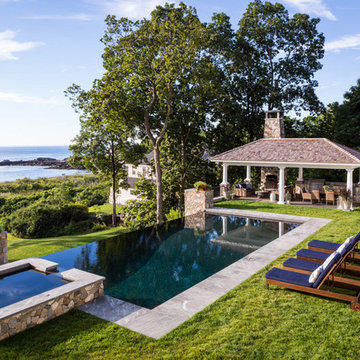
A new Infinity Pool, Hot Tub, Kitchen Pavilion and grass terrace were added to this Maine retreat, connecting to the spectacular view of the Maine Coast.
Photo Credit: John Benford
Architect: Fiorentino Group Architects
General Contractor: Bob Reed
Landscape Contractor: Stoney Brook Landscape and Masonry
Pool and Hot Tub: Jackson Pools
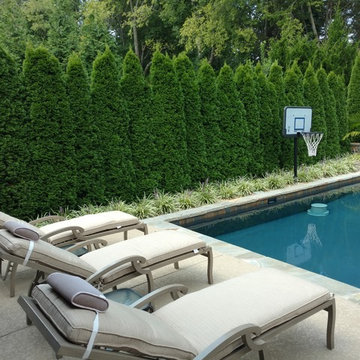
Instant privacy screening for swimming pool with Emerald Green Arborvitae hedge!
Mittelgroßer Klassischer Pool hinter dem Haus in rechteckiger Form mit Stempelbeton in Nashville
Mittelgroßer Klassischer Pool hinter dem Haus in rechteckiger Form mit Stempelbeton in Nashville
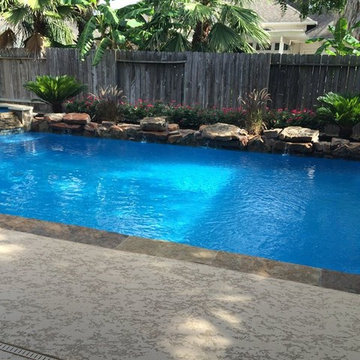
Mittelgroßer Pool hinter dem Haus in rechteckiger Form mit Betonplatten in Houston
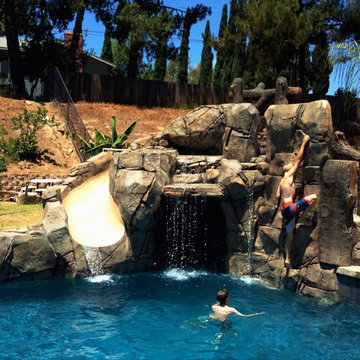
Mittelgroßer Pool hinter dem Haus in Nierenform mit Natursteinplatten in Orange County
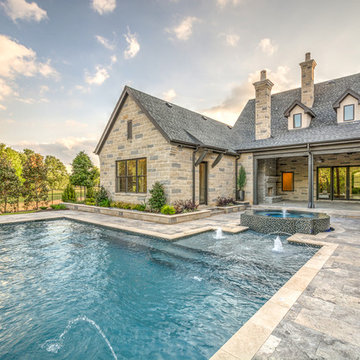
This home was designed and built with a traditional exterior with a modern feel interior to keep the house more transitional.
Mittelgroßer Klassischer Whirlpool hinter dem Haus in rechteckiger Form mit Natursteinplatten in Dallas
Mittelgroßer Klassischer Whirlpool hinter dem Haus in rechteckiger Form mit Natursteinplatten in Dallas
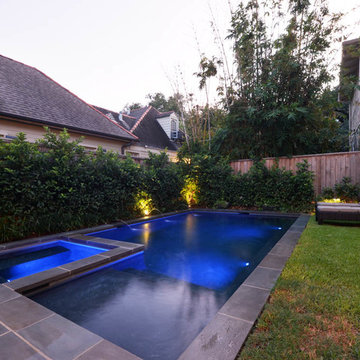
Mittelgroßer Klassischer Pool hinter dem Haus in rechteckiger Form mit Natursteinplatten in New Orleans
Mittelgroßer Whirlpool Ideen und Design
1
