Mittelgroße Esszimmer mit Gaskamin Ideen und Design
Suche verfeinern:
Budget
Sortieren nach:Heute beliebt
1 – 20 von 760 Fotos
1 von 3

Anna Zagorodna
Mittelgroßes Modernes Esszimmer mit grauer Wandfarbe, braunem Holzboden, gefliester Kaminumrandung und Gaskamin in Richmond
Mittelgroßes Modernes Esszimmer mit grauer Wandfarbe, braunem Holzboden, gefliester Kaminumrandung und Gaskamin in Richmond

Mittelgroßes Modernes Esszimmer mit hellem Holzboden, Gaskamin, blauer Wandfarbe und gefliester Kaminumrandung in Chicago
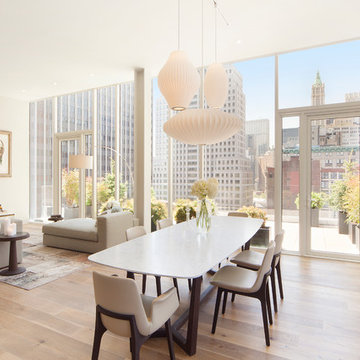
Offenes, Mittelgroßes Modernes Esszimmer mit weißer Wandfarbe, hellem Holzboden und Gaskamin in New York

Modern new construction house at the top of the Hollywood Hills. Designed and built by INTESION design.
Mittelgroßes, Offenes Modernes Esszimmer mit weißer Wandfarbe, hellem Holzboden, Gaskamin, verputzter Kaminumrandung und gelbem Boden in Los Angeles
Mittelgroßes, Offenes Modernes Esszimmer mit weißer Wandfarbe, hellem Holzboden, Gaskamin, verputzter Kaminumrandung und gelbem Boden in Los Angeles

As a builder of custom homes primarily on the Northshore of Chicago, Raugstad has been building custom homes, and homes on speculation for three generations. Our commitment is always to the client. From commencement of the project all the way through to completion and the finishing touches, we are right there with you – one hundred percent. As your go-to Northshore Chicago custom home builder, we are proud to put our name on every completed Raugstad home.

Offenes, Mittelgroßes Klassisches Esszimmer mit weißer Wandfarbe, dunklem Holzboden, Gaskamin und Kaminumrandung aus Stein in Washington, D.C.
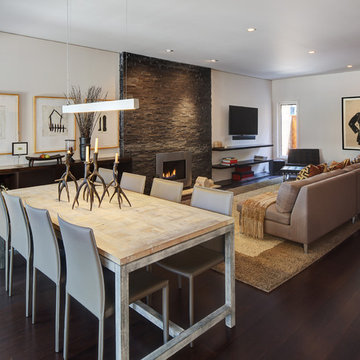
Tricia Shay Photography
Offenes, Mittelgroßes Modernes Esszimmer mit dunklem Holzboden, weißer Wandfarbe, Gaskamin, Kaminumrandung aus Metall und braunem Boden in Milwaukee
Offenes, Mittelgroßes Modernes Esszimmer mit dunklem Holzboden, weißer Wandfarbe, Gaskamin, Kaminumrandung aus Metall und braunem Boden in Milwaukee
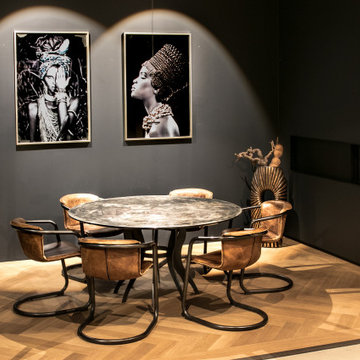
Offenes, Mittelgroßes Modernes Esszimmer mit schwarzer Wandfarbe, braunem Holzboden, Gaskamin, verputzter Kaminumrandung und braunem Boden in München

Offenes, Mittelgroßes Modernes Esszimmer mit weißer Wandfarbe, hellem Holzboden, Gaskamin, verputzter Kaminumrandung, beigem Boden und Holzdecke in Sonstige

Dane and his team were originally hired to shift a few rooms around when the homeowners' son left for college. He created well-functioning spaces for all, spreading color along the way. And he didn't waste a thing.
Project designed by Boston interior design studio Dane Austin Design. They serve Boston, Cambridge, Hingham, Cohasset, Newton, Weston, Lexington, Concord, Dover, Andover, Gloucester, as well as surrounding areas.
For more about Dane Austin Design, click here: https://daneaustindesign.com/
To learn more about this project, click here:
https://daneaustindesign.com/south-end-brownstone
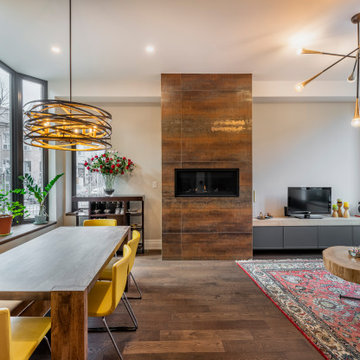
Offenes, Mittelgroßes Modernes Esszimmer mit weißer Wandfarbe, braunem Holzboden, Gaskamin und braunem Boden in Toronto
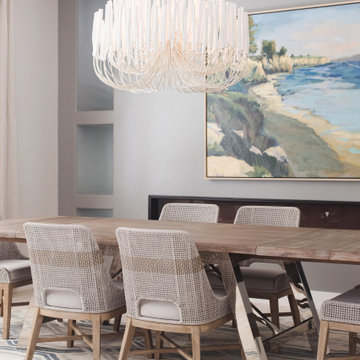
Offenes, Mittelgroßes Modernes Esszimmer mit grauer Wandfarbe, beigem Boden, Gaskamin und verputzter Kaminumrandung in San Diego

We designed and renovated a Mid-Century Modern home into an ADA compliant home with an open floor plan and updated feel. We incorporated many of the homes original details while modernizing them. We converted the existing two car garage into a master suite and walk in closet, designing a master bathroom with an ADA vanity and curb-less shower. We redesigned the existing living room fireplace creating an artistic focal point in the room. The project came with its share of challenges which we were able to creatively solve, resulting in what our homeowners feel is their first and forever home.
This beautiful home won three design awards:
• Pro Remodeler Design Award – 2019 Platinum Award for Universal/Better Living Design
• Chrysalis Award – 2019 Regional Award for Residential Universal Design
• Qualified Remodeler Master Design Awards – 2019 Bronze Award for Universal Design

Soggiorno: boiserie in palissandro, camino a gas e TV 65". Pareti in grigio scuro al 6% di lucidità, finestre a profilo sottile, dalla grande capacit di isolamento acustico.
---
Living room: rosewood paneling, gas fireplace and 65 " TV. Dark gray walls (6% gloss), thin profile windows, providing high sound-insulation capacity.
---
Omaggio allo stile italiano degli anni Quaranta, sostenuto da impianti di alto livello.
---
A tribute to the Italian style of the Forties, supported by state-of-the-art tech systems.
---
Photographer: Luca Tranquilli
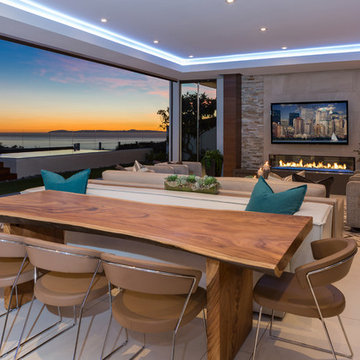
Offenes, Mittelgroßes Modernes Esszimmer mit grauer Wandfarbe, grauem Boden, Betonboden und Gaskamin in Orange County
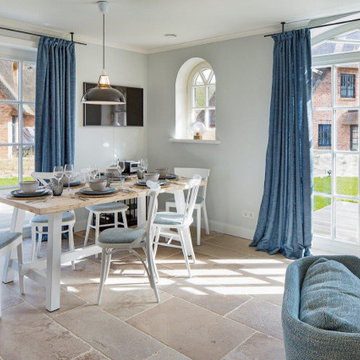
Offenes, Mittelgroßes Stilmix Esszimmer mit blauer Wandfarbe, Travertin und Gaskamin in Sonstige
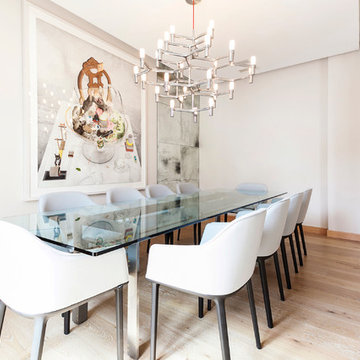
Offenes, Mittelgroßes Modernes Esszimmer mit weißer Wandfarbe, hellem Holzboden und Gaskamin in Madrid
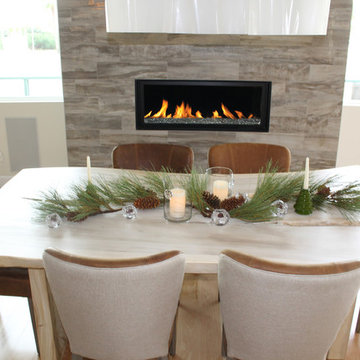
The gorgeous grey tile surround fireplace, two-toned brown leather chairs, white hand-blown glass chandelier, and organically shaped light wood table is a neutral color palette dream.
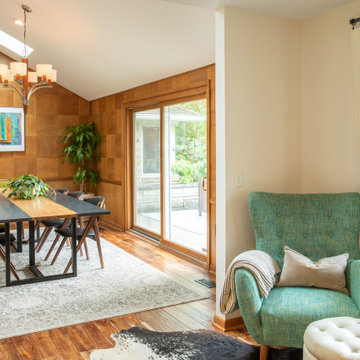
We designed and renovated a Mid-Century Modern home into an ADA compliant home with an open floor plan and updated feel. We incorporated many of the homes original details while modernizing them. We converted the existing two car garage into a master suite and walk in closet, designing a master bathroom with an ADA vanity and curb-less shower. We redesigned the existing living room fireplace creating an artistic focal point in the room. The project came with its share of challenges which we were able to creatively solve, resulting in what our homeowners feel is their first and forever home.
This beautiful home won three design awards:
• Pro Remodeler Design Award – 2019 Platinum Award for Universal/Better Living Design
• Chrysalis Award – 2019 Regional Award for Residential Universal Design
• Qualified Remodeler Master Design Awards – 2019 Bronze Award for Universal Design
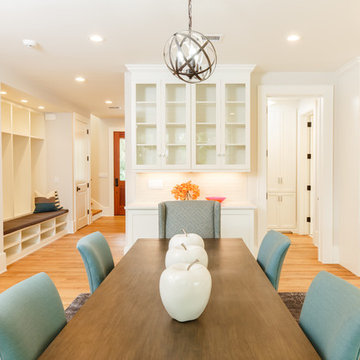
Michael Crya at Photographics
Mittelgroße Maritime Wohnküche mit weißer Wandfarbe, braunem Holzboden, Gaskamin und beigem Boden in Charleston
Mittelgroße Maritime Wohnküche mit weißer Wandfarbe, braunem Holzboden, Gaskamin und beigem Boden in Charleston
Mittelgroße Esszimmer mit Gaskamin Ideen und Design
1