Mittelgroße Esszimmer mit Tapetendecke Ideen und Design
Suche verfeinern:
Budget
Sortieren nach:Heute beliebt
1 – 20 von 701 Fotos
1 von 3

Offenes, Mittelgroßes Country Esszimmer mit grauer Wandfarbe, dunklem Holzboden, Tunnelkamin, Kaminumrandung aus Holz, braunem Boden, Tapetendecke und Holzwänden in Sonstige
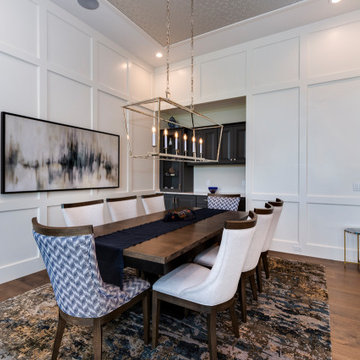
Open Concept Dining Room
Offenes, Mittelgroßes Klassisches Esszimmer mit weißer Wandfarbe, dunklem Holzboden, Tapetendecke und vertäfelten Wänden in Sonstige
Offenes, Mittelgroßes Klassisches Esszimmer mit weißer Wandfarbe, dunklem Holzboden, Tapetendecke und vertäfelten Wänden in Sonstige

In this NYC pied-à-terre new build for empty nesters, architectural details, strategic lighting, dramatic wallpapers, and bespoke furnishings converge to offer an exquisite space for entertaining and relaxation.
This open-concept living/dining space features a soothing neutral palette that sets the tone, complemented by statement lighting and thoughtfully selected comfortable furniture. This harmonious design creates an inviting atmosphere for both relaxation and stylish entertaining.
---
Our interior design service area is all of New York City including the Upper East Side and Upper West Side, as well as the Hamptons, Scarsdale, Mamaroneck, Rye, Rye City, Edgemont, Harrison, Bronxville, and Greenwich CT.
For more about Darci Hether, see here: https://darcihether.com/
To learn more about this project, see here: https://darcihether.com/portfolio/bespoke-nyc-pied-à-terre-interior-design

For the Richmond Symphony Showhouse in 2018. This room was designed by David Barden Designs, photographed by Ansel Olsen. The Mural is "Bel Aire" in the "Emerald" colorway. Installed above a chair rail that was painted to match.
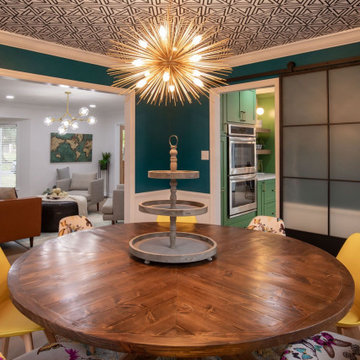
Geschlossenes, Mittelgroßes Klassisches Esszimmer mit grüner Wandfarbe, hellem Holzboden, beigem Boden, Tapetendecke und vertäfelten Wänden in Indianapolis

A dining area oozing period style and charm. The original William Morris 'Strawberry Fields' wallpaper design was launched in 1864. This isn't original but has possibly been on the walls for over twenty years. The Anaglypta paper on the ceiling js given a new lease of life by painting over the tired old brilliant white paint and the fire place has elegantly takes centre stage.

Geschlossenes, Mittelgroßes Rustikales Esszimmer ohne Kamin mit brauner Wandfarbe, braunem Holzboden, braunem Boden, Tapetenwänden und Tapetendecke in Detroit
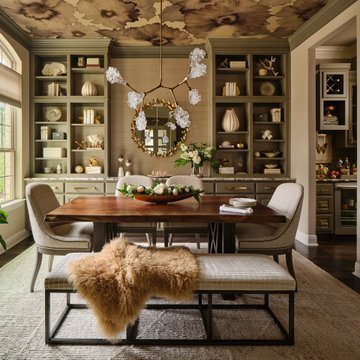
We were delighted to paint the cabinetry in this stunning dining and adjoining bar for designer Cyndi Hopkins. The entire space, from the Phillip Jeffries "Bloom" wallpaper to the Modern Matters hardware, is designed to perfection!
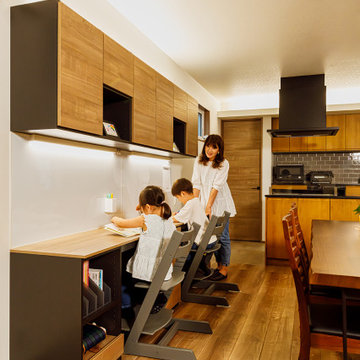
ダイニングのすぐ横にスタディコーナーが設けられています。キッチンで調理するお母さんの気配を感じながら勉強すると安心感が生まれ、集中力が増すとか。デスク下には重たいランドセルを収納する台も設けられています。
Offenes, Mittelgroßes Modernes Esszimmer mit weißer Wandfarbe, braunem Holzboden, braunem Boden, Tapetendecke und Tapetenwänden in Tokio Peripherie
Offenes, Mittelgroßes Modernes Esszimmer mit weißer Wandfarbe, braunem Holzboden, braunem Boden, Tapetendecke und Tapetenwänden in Tokio Peripherie
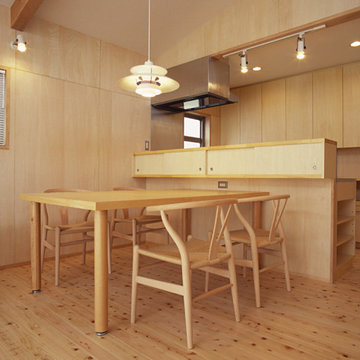
壁と同じ素材で製作したオリジナルのキッチン テーブルは大工さんの製作1m×1.8m
Offenes, Mittelgroßes Esszimmer mit beiger Wandfarbe, hellem Holzboden, beigem Boden und Tapetendecke in Tokio
Offenes, Mittelgroßes Esszimmer mit beiger Wandfarbe, hellem Holzboden, beigem Boden und Tapetendecke in Tokio
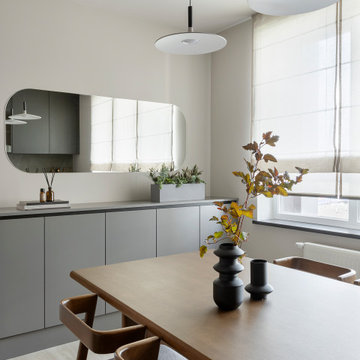
Mittelgroße Moderne Wohnküche ohne Kamin mit Vinylboden, beigem Boden, Tapetendecke, beiger Wandfarbe und Tapetenwänden in Sonstige
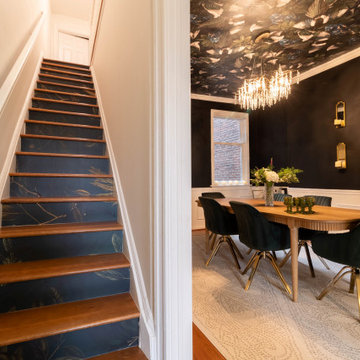
Mittelgroße Klassische Wohnküche mit braunem Holzboden, braunem Boden, Tapetendecke und schwarzer Wandfarbe in Washington, D.C.

ダイニングとキッチンの間に設置された縦格子のアウトセット引戸。キッチンはコンロの火や刃物などでケガをしてしまったり、食べてはいけないものを誤食してしまったりと猫にとっては危険がいっぱい。人間の目が届かない時は出来るだけ侵入出来ない方が安全だ。
引戸の場合ロックをしないと猫が容易に開けてしまうため、ダイニング側・キッチン側のどちらからも操作できる錠を、猫が届かない高さに取付けた。格子の間隔も圧迫感が無く、かつ猫が出られない寸法で作っている。
写真は設置した直後の猫たちの様子。ダイニング側からキッチンを覗いている。その姿をキッチンから見るのもまた可愛い。
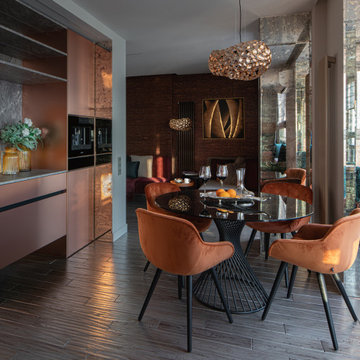
Mittelgroße Moderne Wohnküche mit grauer Wandfarbe, dunklem Holzboden, grauem Boden, Tapetendecke und Wandpaneelen in Jekaterinburg
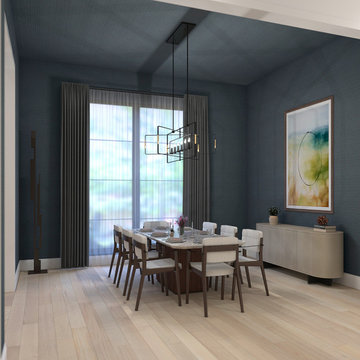
The formal dining space is part of an open floor plan. The navy grass-cloth walls bring texture and drama to the space.
Mittelgroßes Modernes Esszimmer mit blauer Wandfarbe, hellem Holzboden, beigem Boden, Tapetendecke und Tapetenwänden in Dallas
Mittelgroßes Modernes Esszimmer mit blauer Wandfarbe, hellem Holzboden, beigem Boden, Tapetendecke und Tapetenwänden in Dallas
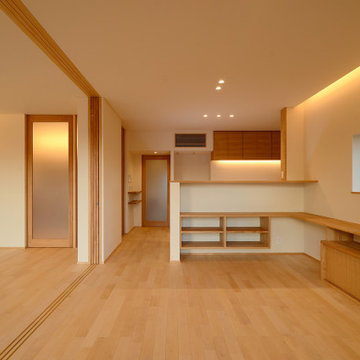
「御津日暮の家」LDK空間です。リビングとダイニングは間仕切りで分けることができます。
Offenes, Mittelgroßes Esszimmer ohne Kamin mit weißer Wandfarbe, hellem Holzboden, braunem Boden, Tapetendecke und Tapetenwänden
Offenes, Mittelgroßes Esszimmer ohne Kamin mit weißer Wandfarbe, hellem Holzboden, braunem Boden, Tapetendecke und Tapetenwänden
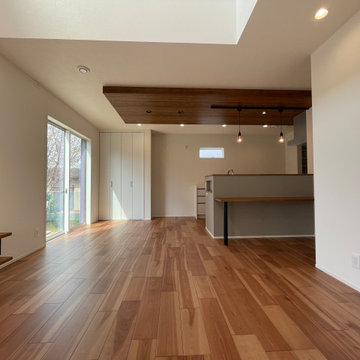
Offenes, Mittelgroßes Skandinavisches Esszimmer mit weißer Wandfarbe, hellem Holzboden, braunem Boden, Tapetendecke und Tapetenwänden in Sonstige
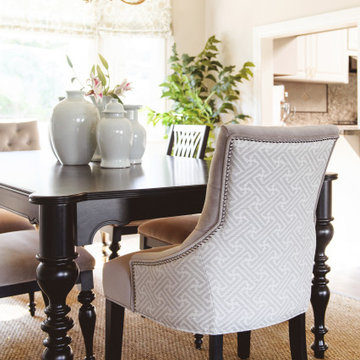
Geschlossenes, Mittelgroßes Klassisches Esszimmer mit weißer Wandfarbe, Vinylboden, braunem Boden, Tapetendecke und Tapetenwänden in San Diego

This 1960s split-level has a new Family Room addition in front of the existing home, with a total gut remodel of the existing Kitchen/Living/Dining spaces. The spacious Kitchen boasts a generous curved stone-clad island and plenty of custom cabinetry. The Kitchen opens to a large eat-in Dining Room, with a walk-around stone double-sided fireplace between Dining and the new Family room. The stone accent at the island, gorgeous stained wood cabinetry, and wood trim highlight the rustic charm of this home.
Photography by Kmiecik Imagery.
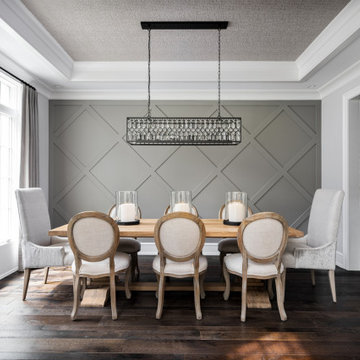
Clean and sophisticated dining room. The lined linen draperies work perfectly in this beautiful space, and they blend with the textures and colors of the other elements.
Mittelgroße Esszimmer mit Tapetendecke Ideen und Design
1