Mittelgroßes, Offenes Heimkino Ideen und Design
Suche verfeinern:
Budget
Sortieren nach:Heute beliebt
141 – 160 von 1.405 Fotos
1 von 3
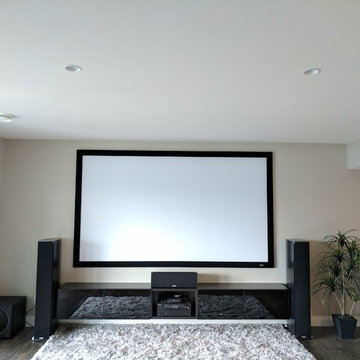
Cinehaus Theatre Concepts -
This home theatre design and install is in a open concept family room. The surround sound speakers and projector are part of the design and install with the visible speakers at the front and in-ceiling speakers for the overheads. All the components and wiring is hidden in the floating storage at the front, also works great for storing movies and games.
Specs: Epson Mid-Range projector above seating area, with a 120" projector screen, Polk Audio RTi series speakers, with overhead speakers for a Dolby Atmos sound system.
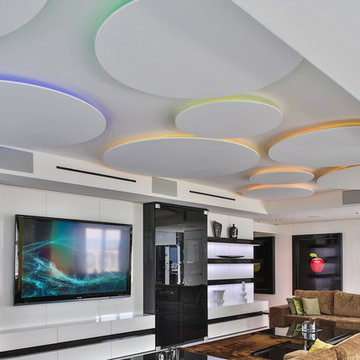
Multi-Colored LED Circle coves. All of which are controlled by the Lutron Home Control+ App running on in-wall iPads/tablets.
Comfort & Pleasance is easily achieved with Lutron SeeTemp Thermostats & Lutron controlled full-color ambient LED Lighting.
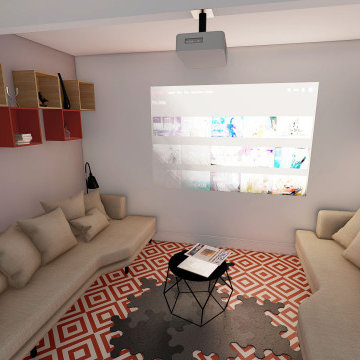
Salle de cinémas
2 grands canapés
coussins
rangements suspendus
projecteur
table basse
sol en carrelage à motif losange rouge et blanc
Mittelgroßes, Offenes Modernes Heimkino mit weißer Wandfarbe, Keramikboden, Leinwand und rotem Boden in Paris
Mittelgroßes, Offenes Modernes Heimkino mit weißer Wandfarbe, Keramikboden, Leinwand und rotem Boden in Paris
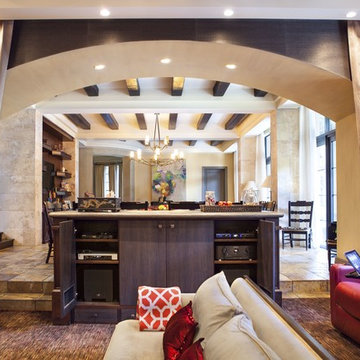
Paul Stoppi
Mittelgroßes, Offenes Klassisches Heimkino mit bunten Wänden, Teppichboden und Leinwand
Mittelgroßes, Offenes Klassisches Heimkino mit bunten Wänden, Teppichboden und Leinwand
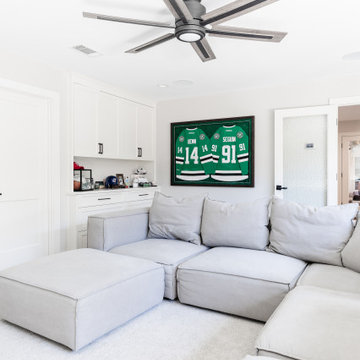
This 1964 Preston Hollow home was in the perfect location and had great bones but was not perfect for this family that likes to entertain. They wanted to open up their kitchen up to the den and entry as much as possible, as it was small and completely closed off. They needed significant wine storage and they did want a bar area but not where it was currently located. They also needed a place to stage food and drinks outside of the kitchen. There was a formal living room that was not necessary and a formal dining room that they could take or leave. Those spaces were opened up, the previous formal dining became their new home office, which was previously in the master suite. The master suite was completely reconfigured, removing the old office, and giving them a larger closet and beautiful master bathroom. The game room, which was converted from the garage years ago, was updated, as well as the bathroom, that used to be the pool bath. The closet space in that room was redesigned, adding new built-ins, and giving us more space for a larger laundry room and an additional mudroom that is now accessible from both the game room and the kitchen! They desperately needed a pool bath that was easily accessible from the backyard, without having to walk through the game room, which they had to previously use. We reconfigured their living room, adding a full bathroom that is now accessible from the backyard, fixing that problem. We did a complete overhaul to their downstairs, giving them the house they had dreamt of!
As far as the exterior is concerned, they wanted better curb appeal and a more inviting front entry. We changed the front door, and the walkway to the house that was previously slippery when wet and gave them a more open, yet sophisticated entry when you walk in. We created an outdoor space in their backyard that they will never want to leave! The back porch was extended, built a full masonry fireplace that is surrounded by a wonderful seating area, including a double hanging porch swing. The outdoor kitchen has everything they need, including tons of countertop space for entertaining, and they still have space for a large outdoor dining table. The wood-paneled ceiling and the mix-matched pavers add a great and unique design element to this beautiful outdoor living space. Scapes Incorporated did a fabulous job with their backyard landscaping, making it a perfect daily escape. They even decided to add turf to their entire backyard, keeping minimal maintenance for this busy family. The functionality this family now has in their home gives the true meaning to Living Better Starts Here™.
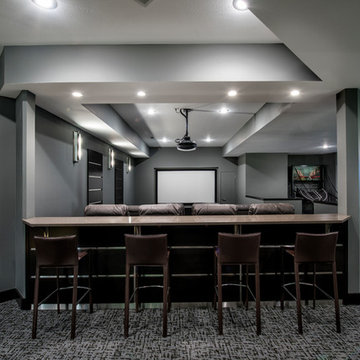
Mittelgroßes, Offenes Modernes Heimkino mit grauer Wandfarbe, Teppichboden und Multimediawand in Sonstige
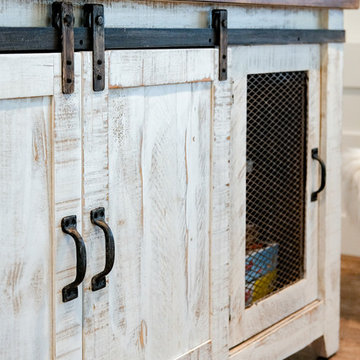
Mittelgroßes, Offenes Uriges Heimkino mit weißer Wandfarbe, braunem Holzboden und TV-Wand in Grand Rapids
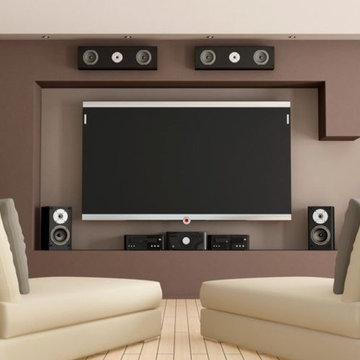
Mittelgroßes, Offenes Modernes Heimkino mit brauner Wandfarbe und TV-Wand in Las Vegas
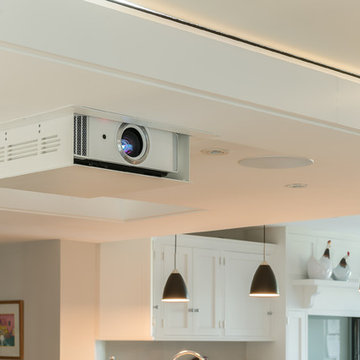
Mittelgroßes, Offenes Modernes Heimkino mit weißer Wandfarbe, Teppichboden und Leinwand in Kent
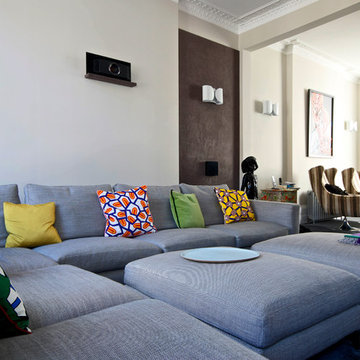
Mittelgroßes, Offenes Modernes Heimkino mit weißer Wandfarbe, Teppichboden und Leinwand in Kent
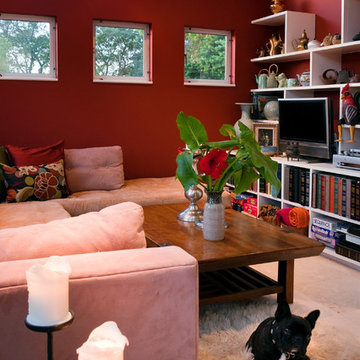
Media Room
This small media alcove actually seats up to ten people – kids on the floor – and everyone can see just fine. You don’t need an enormous TV monitor dominating the living room conversation area when in the media alcove, you’re already close enough to see the fine print. This is the definition of cozy.
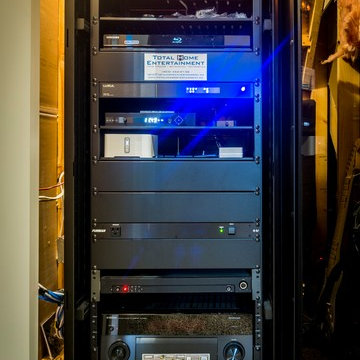
All the required electronic equipment is centrally located under the stairs.
Mittelgroßes, Offenes Modernes Heimkino mit beiger Wandfarbe, Teppichboden und TV-Wand in Calgary
Mittelgroßes, Offenes Modernes Heimkino mit beiger Wandfarbe, Teppichboden und TV-Wand in Calgary
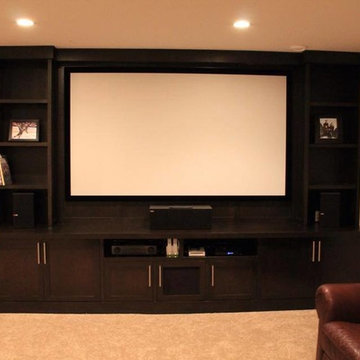
Mittelgroßes, Offenes Klassisches Heimkino mit grauer Wandfarbe, Teppichboden und Multimediawand in Calgary
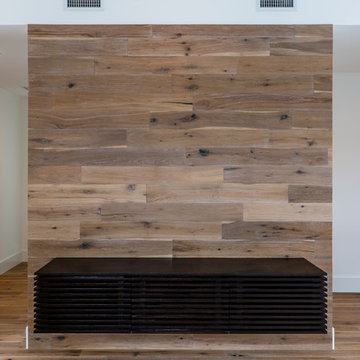
Ryan Begley Photography
Mittelgroßes, Offenes Modernes Heimkino mit braunem Holzboden und TV-Wand in Austin
Mittelgroßes, Offenes Modernes Heimkino mit braunem Holzboden und TV-Wand in Austin
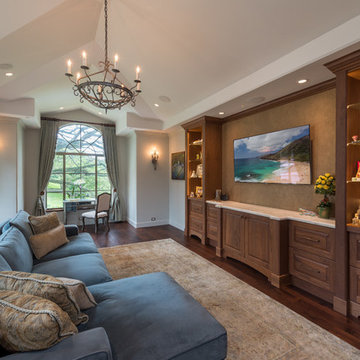
Augie Salbosa
Mittelgroßes, Offenes Mediterranes Heimkino mit braunem Holzboden, TV-Wand und braunem Boden in Hawaii
Mittelgroßes, Offenes Mediterranes Heimkino mit braunem Holzboden, TV-Wand und braunem Boden in Hawaii
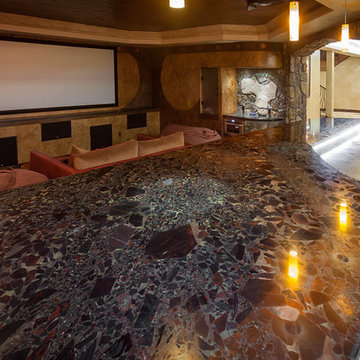
Mittelgroßes, Offenes Rustikales Heimkino mit brauner Wandfarbe und Leinwand in Denver
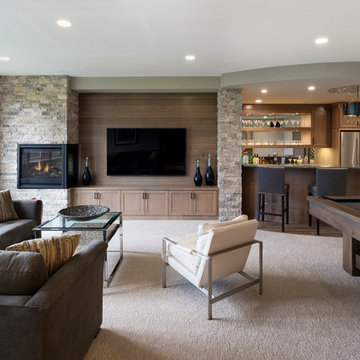
Spacecrafting Photography
Mittelgroßes, Offenes Modernes Heimkino mit brauner Wandfarbe, Teppichboden, TV-Wand und beigem Boden in Minneapolis
Mittelgroßes, Offenes Modernes Heimkino mit brauner Wandfarbe, Teppichboden, TV-Wand und beigem Boden in Minneapolis
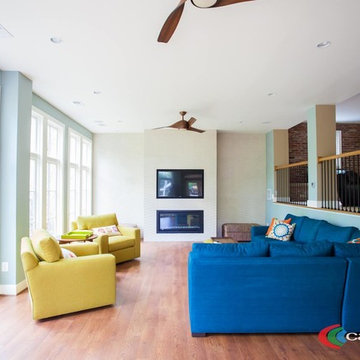
Mittelgroßes, Offenes Modernes Heimkino mit weißer Wandfarbe, dunklem Holzboden und Multimediawand in Washington, D.C.
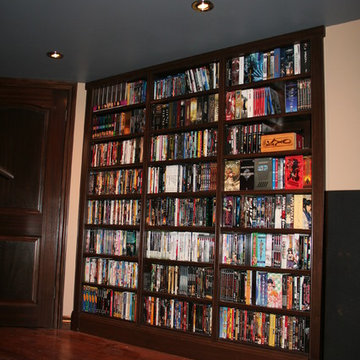
Mittelgroßes, Offenes Klassisches Heimkino mit grauer Wandfarbe, dunklem Holzboden und TV-Wand in Toronto
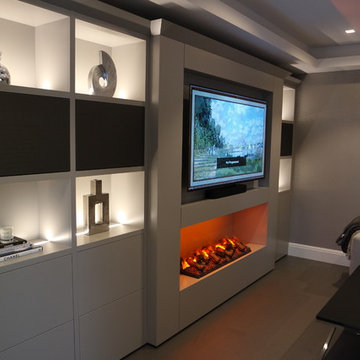
Elmfield Way, completed in 2019 is a complete renovation of a 1950's, 3 bedroom dethatched home. Now consisting of 3 floors, and 4 spacious bedrooms, this contemporary home with a backdrop of rich, warm neutral tones boasts show-stopping features, such as the rear illuminated alabaster wine display, steam effect letterbox style fireplace and glamorous modern light fittings imported from Holland.
Mittelgroßes, Offenes Heimkino Ideen und Design
8