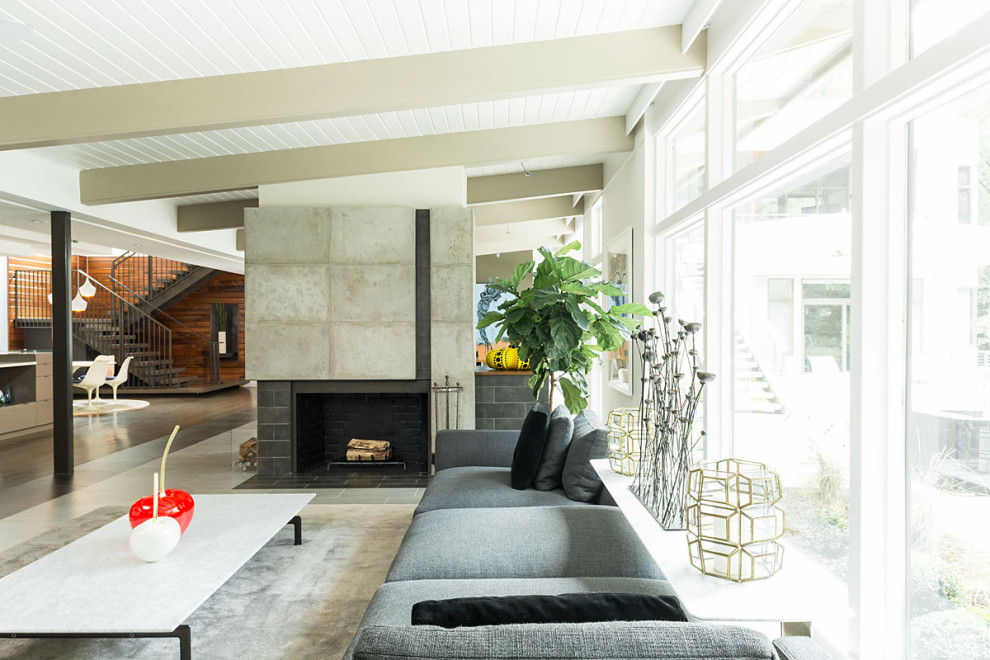
Modern Masterpiece in the Woods
Open-concept floor plan | removed central hallway on the first floor of ranch style home | structural supports enhanced with iron columns and structural beams which allowed for opening up the space below and supporting a 2nd floor. Second floor is accessed via a "feature staircase" at far left - to 2nd floor and Wing Addition.
