Moderne Ankleidezimmer mit profilierten Schrankfronten Ideen und Design
Suche verfeinern:
Budget
Sortieren nach:Heute beliebt
61 – 80 von 651 Fotos
1 von 3
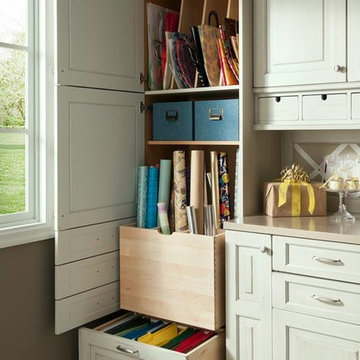
Wood-Mode custom gift wrapping cabinets.
Mittelgroßes, Neutrales Modernes Ankleidezimmer mit beigen Schränken, Keramikboden und profilierten Schrankfronten in Houston
Mittelgroßes, Neutrales Modernes Ankleidezimmer mit beigen Schränken, Keramikboden und profilierten Schrankfronten in Houston
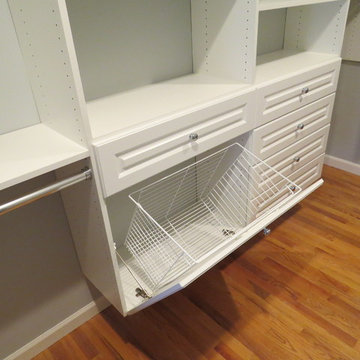
Inside the hamper door rests a generously sized hamper basket, which conveniently lifts off the door back for a trip to the laundry area.
Mittelgroßer, Neutraler Moderner Begehbarer Kleiderschrank mit profilierten Schrankfronten, weißen Schränken und braunem Holzboden in Boston
Mittelgroßer, Neutraler Moderner Begehbarer Kleiderschrank mit profilierten Schrankfronten, weißen Schränken und braunem Holzboden in Boston

A solid core raised panel closet door installed with simple, cleanly designed stainless steel barn door hardware. The hidden floor mounted door guide, eliminates the accommodation of door swing radius while maximizing bedroom floor space and affording a versatile furniture layout. Wood look distressed porcelain plank floor tile flows seamlessly from the bedroom into the closet with a privacy lock off closet and custom built-in shelving unit.
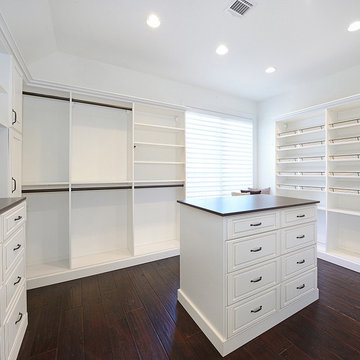
This residence, located in Livingston, New Jersey, has many wonderful features. A very large home with over 6,500 square feet of living space, it has a very open plan but the homeowner is still able to find rooms set off from the openess for privacy. This home has an open floor plan in an L shaped configuration to allow a playroom off the kitchen (for easy monitoring of the kids while prepping for dinner) as well as completely open to a breakfast area and family room for great entertaining opportunities. The dining room, living room and study are smaller and more intimate spaces. The first floor also features a full bath, powder room, large mudroom, three car garage and a two story foyer. The second floor has four bedrooms each having direct acces to a bathroom along with an oversized master bedroom suite that is about 1,500 square feet (you can imagine the size of the closets!). This house continues to provide living space in the basement with a home theater and bar along with an exercise area, craft room, office and recreational space.
The exterior features a blend of materials including stone, hardiboard siding, copper roofed bay windows and a covered front porch.
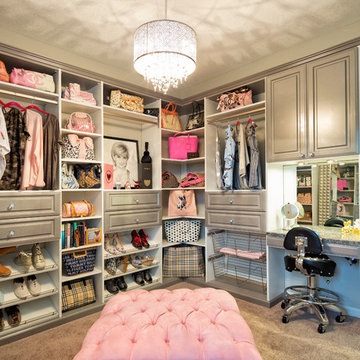
Mittelgroßer Moderner Begehbarer Kleiderschrank mit profilierten Schrankfronten, grauen Schränken, Teppichboden und beigem Boden in Boston
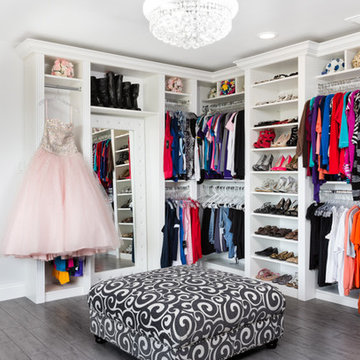
The homeowner wanted this bonus room area to function as additional storage and create a boutique dressing room for their daughter since she only had smaller reach in closets in her bedroom area. The project was completed using a white melamine and traditional raised panel doors. The design includes double hanging sections, shoe & boot storage, upper ‘cubbies’ for extra storage or a decorative display area, a wall length of drawers with a window bench and a vanity sitting area. The design is completed with fluted columns, large crown molding, and decorative applied end panels. The full length mirror was a must add for wardrobe checks.
Designed by Marcia Spinosa for Closet Organizing Systems
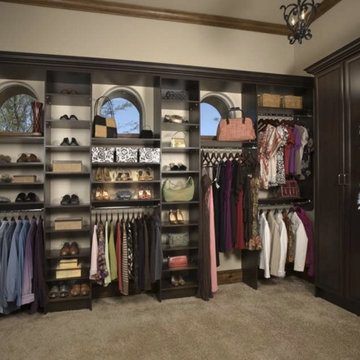
Custom Walk-in Closet / Dressing Area shown in a modern chocolate finish. Custom designed tall cabinets & shelving that incorporate adjustable shelves, shoe shelves, long & short hang area, stylish built-in armoire with raised panel door faces, crown molding, and bottom toe-kick.
Call Today to schedule your free in home consultation, and be sure to ask about our monthly promotions.
Tailored Living® & Premier Garage® Grand Strand / Mount Pleasant
OFFICE: 843-957-3309
EMAIL: jsnash@tailoredliving.com
WEB: tailoredliving.com/myrtlebeach
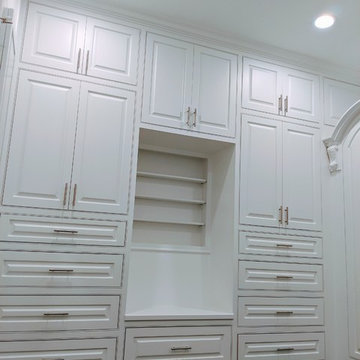
Flush inset with raised-panel doors/drawers
Großes, Neutrales Modernes Ankleidezimmer mit profilierten Schrankfronten, Einbauschrank, weißen Schränken, dunklem Holzboden, braunem Boden und gewölbter Decke in Houston
Großes, Neutrales Modernes Ankleidezimmer mit profilierten Schrankfronten, Einbauschrank, weißen Schränken, dunklem Holzboden, braunem Boden und gewölbter Decke in Houston
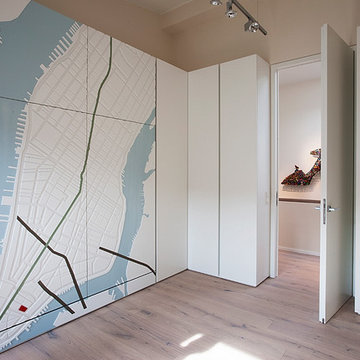
Mittelgroßes, Neutrales Modernes Ankleidezimmer mit braunem Holzboden, Ankleidebereich, profilierten Schrankfronten und weißen Schränken in München
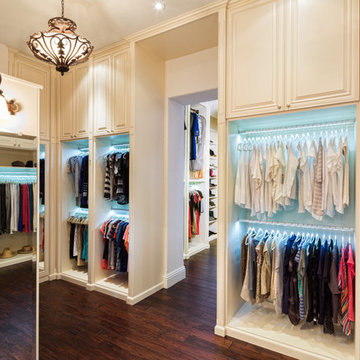
Geräumiger, Neutraler Moderner Begehbarer Kleiderschrank mit profilierten Schrankfronten, weißen Schränken und Vinylboden in Tampa
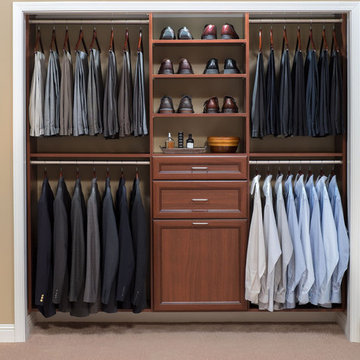
EIngebautes, Kleines, Neutrales Modernes Ankleidezimmer mit profilierten Schrankfronten, dunklen Holzschränken und Teppichboden in Boston
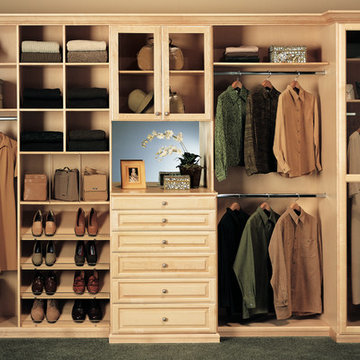
EIngebautes, Mittelgroßes, Neutrales Modernes Ankleidezimmer mit profilierten Schrankfronten, hellen Holzschränken und Teppichboden in Los Angeles
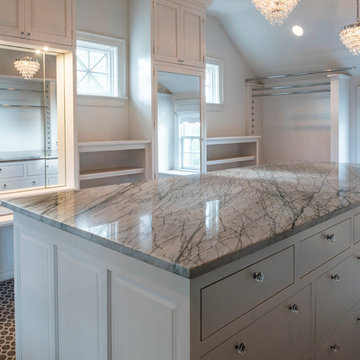
Großer, Neutraler Moderner Begehbarer Kleiderschrank mit profilierten Schrankfronten, weißen Schränken und braunem Boden in Cincinnati
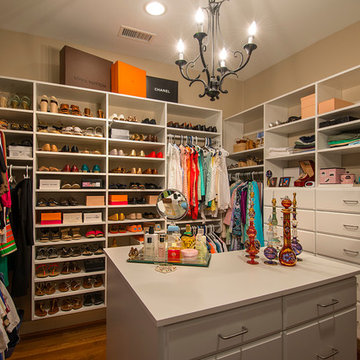
A new custom closet provided the lady of the house with ample storage for her wardrobe.
Photography: Jason Stemple
Mittelgroßes Modernes Ankleidezimmer mit Ankleidebereich, weißen Schränken, braunem Holzboden, profilierten Schrankfronten und braunem Boden in Charleston
Mittelgroßes Modernes Ankleidezimmer mit Ankleidebereich, weißen Schränken, braunem Holzboden, profilierten Schrankfronten und braunem Boden in Charleston
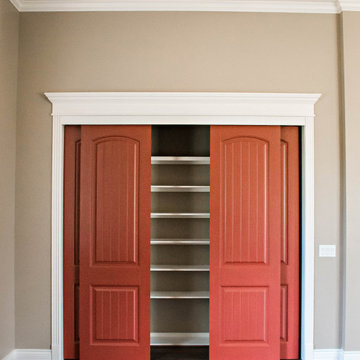
Modern Garage Apartment- This is a classic black and white concept with bold elements and pops of color.
EIngebautes, Kleines, Neutrales Modernes Ankleidezimmer mit profilierten Schrankfronten, weißen Schränken, braunem Holzboden und braunem Boden
EIngebautes, Kleines, Neutrales Modernes Ankleidezimmer mit profilierten Schrankfronten, weißen Schränken, braunem Holzboden und braunem Boden
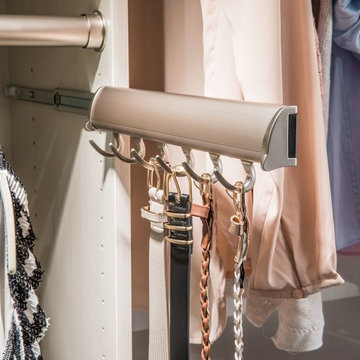
Großes, Neutrales Modernes Ankleidezimmer mit Ankleidebereich, profilierten Schrankfronten, weißen Schränken, dunklem Holzboden und braunem Boden in Seattle
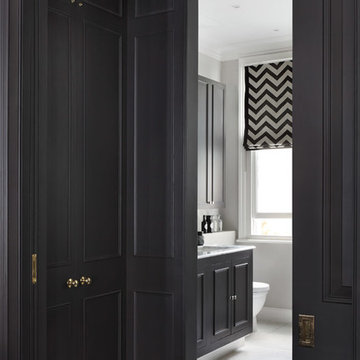
Walk-through wardrobe. By completely opening up the first floor of the previous cramped bedroom, it allowed Catherine Wilman Interiors to be creative with the layout.
The result was a panelled walk-in wardrobe area from the master bedroom through to the en suite.
Each wardrobe was tailor-made to the clients' belongings. Every design detail was considered, from hanging rail heights to the exterior door mouldings.
The project has been shortlisted for the International Design and Architecture Awards 2019.
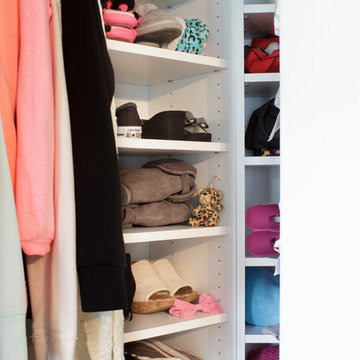
Kara Lashuay
EIngebautes, Kleines Modernes Ankleidezimmer mit profilierten Schrankfronten und weißen Schränken in New York
EIngebautes, Kleines Modernes Ankleidezimmer mit profilierten Schrankfronten und weißen Schränken in New York
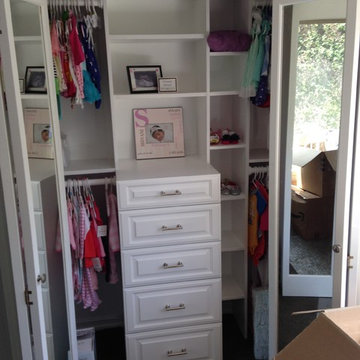
custom build kids closet with drawers, shelves mirrored bifold doors
EIngebautes, Kleines, Neutrales Modernes Ankleidezimmer mit profilierten Schrankfronten, weißen Schränken und Teppichboden in Orange County
EIngebautes, Kleines, Neutrales Modernes Ankleidezimmer mit profilierten Schrankfronten, weißen Schränken und Teppichboden in Orange County
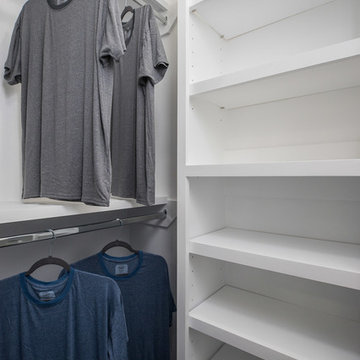
Neutraler, Mittelgroßer Moderner Begehbarer Kleiderschrank mit profilierten Schrankfronten, weißen Schränken, Teppichboden und grauem Boden in Houston
Moderne Ankleidezimmer mit profilierten Schrankfronten Ideen und Design
4