Moderne Ankleidezimmer mit Vinylboden Ideen und Design
Suche verfeinern:
Budget
Sortieren nach:Heute beliebt
41 – 60 von 264 Fotos
1 von 3
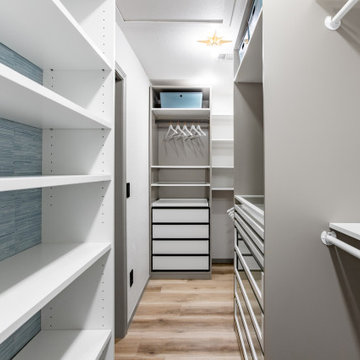
Primary closet, custom designed using two sections of Ikea Pax closet system in mixed colors (beige cabinets, white drawers and shelves, and dark gray rods) with plenty of pull out trays for jewelry and accessories organization, and glass drawers. Additionally, Ikea's Billy Bookcase was added for shallow storage (11" deep) for hats, bags, and overflow bathroom storage. Back of the bookcase was wallpapered in blue grass cloth textured peel & stick wallpaper for custom look without splurging. Short hanging area in the secondary wardrobe unit is planned for hanging bras, but could also be used for hanging folded scarves, handbags, shorts, or skirts. Shelves and rods fill in the remaining closet space to provide ample storage for clothes and accessories. Long hanging space is located on the same wall as the Billy bookcase and is hung extra high to keep floor space available for suitcases or a hamper. Recessed lights and decorative, gold star design flush mounts light the closet with crisp, neutral white light for optimal visibility and color rendition.
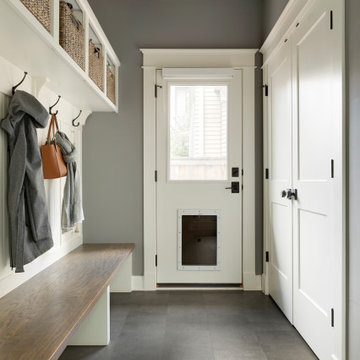
Mudroom with built-in bench, hooks and storage.
Note; dog door!
Modernes Ankleidezimmer mit Kassettenfronten und Vinylboden in Minneapolis
Modernes Ankleidezimmer mit Kassettenfronten und Vinylboden in Minneapolis
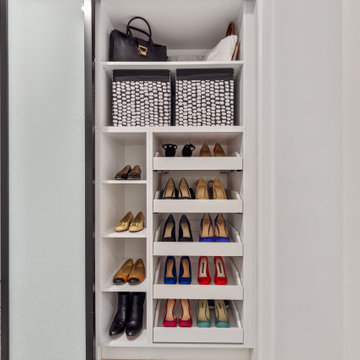
Hallway custom closet
Mittelgroßes, Neutrales Modernes Ankleidezimmer mit Einbauschrank, flächenbündigen Schrankfronten, schwarzen Schränken, Vinylboden und braunem Boden in Vancouver
Mittelgroßes, Neutrales Modernes Ankleidezimmer mit Einbauschrank, flächenbündigen Schrankfronten, schwarzen Schränken, Vinylboden und braunem Boden in Vancouver
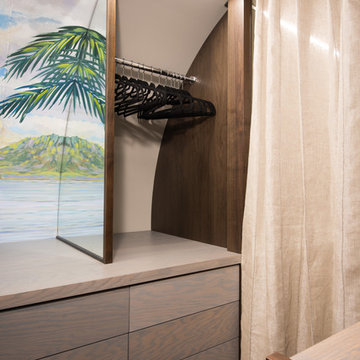
Designing a completely round home is challenging! Add to that the two tubes are merely 8' wide. This requires EVERY piece of furniture to be custom built to fit the continuous rounding walls, floors and ceiling. Here we tucked a master closet between the Master Bedroom area and the Bathroom which is separated by a vertically striped linen curtain. Changing up the finish from most of the projects rich dark walnut to a grey wash over walnut wood, this set of drawers with touch-latch operation provides the homeowners a mini closet of sorts. Short hang space sits on top of the drawer base for a few selected shirts and blouses.
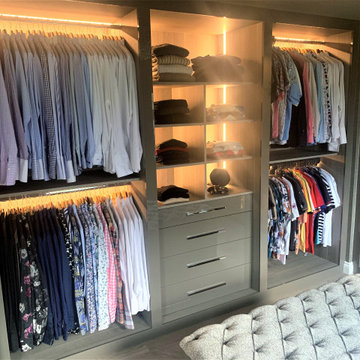
A fabulous master bedroom and dressing room – once two separate bedrooms have now become two wonderful spaces with their own identities, but with clever design, once the hidden door is opened they become a master suit that combines seamlessly. everything from the large integrated tv and wall hung radiators add to the opulence. soft lighting, plush upholstery and textured wall coverings by or design partners fleur interiors completes a beautiful project.
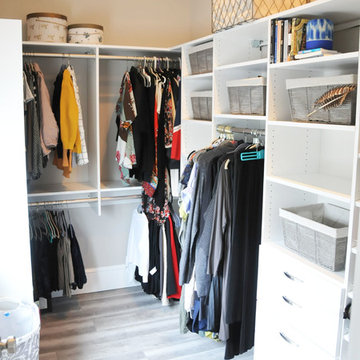
Großer Moderner Begehbarer Kleiderschrank mit flächenbündigen Schrankfronten, weißen Schränken, Vinylboden und grauem Boden in Philadelphia
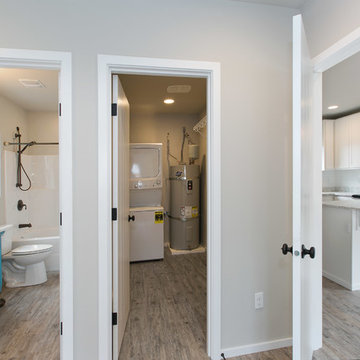
Lafreniere Photography
Kleiner, Neutraler Moderner Begehbarer Kleiderschrank mit Vinylboden in Seattle
Kleiner, Neutraler Moderner Begehbarer Kleiderschrank mit Vinylboden in Seattle
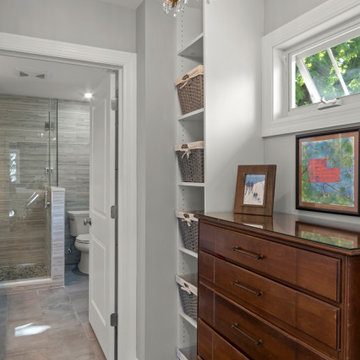
This quaint little cottage on Delavan Lake was stripped down, lifted up and totally transformed.
Geräumiges, Neutrales Modernes Ankleidezimmer mit Ankleidebereich, Vinylboden und braunem Boden in Milwaukee
Geräumiges, Neutrales Modernes Ankleidezimmer mit Ankleidebereich, Vinylboden und braunem Boden in Milwaukee
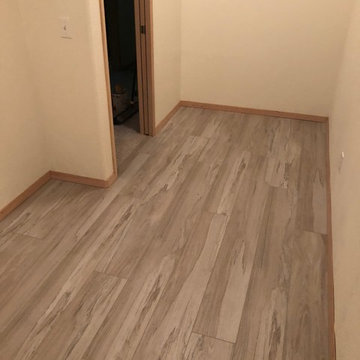
SWI Home Pros WA
Location: Lake Stevens, WA, USA
Creative closets and decor inspiration. Discover a variety of storage and closet ideas, including layout and organization options.
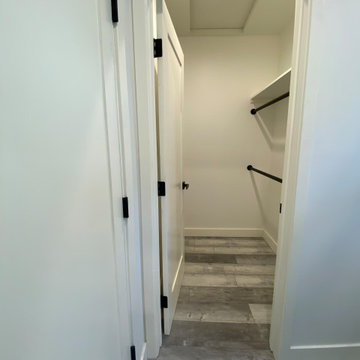
Walk-in closet with double hanging space to allow for additional storage capacity.
Modernes Ankleidezimmer mit Vinylboden und grauem Boden in Los Angeles
Modernes Ankleidezimmer mit Vinylboden und grauem Boden in Los Angeles
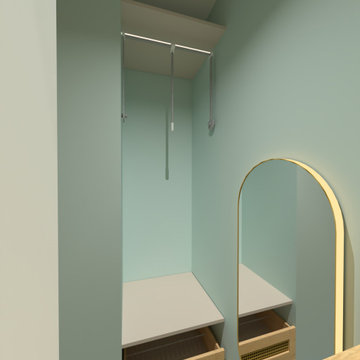
Ce dressing a été créé à la place de l'ancien dégagement.
Les anciennes cloisons abattues, nous avons imaginé une structure en forme d'alcôve.
Entièrement conçu sur mesure, cette structure se compose d'ossature bois revêtue de panneaux en MDF, avec des façades en cannage laissant passer la lumière tamisée. Les spots intégrées assurent une luminosité optimale. Le miroir LED, avec enceintes Bluetooth remplit également la fonction d'éclairage et ambiance musicale.
Ici vue détaillée sur l'aménagement de la penderie, avec une tringle télescopique et quelques tiroirs.
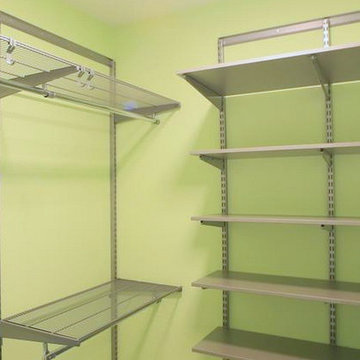
Kleiner, Neutraler Moderner Begehbarer Kleiderschrank mit offenen Schränken, grauen Schränken, Vinylboden und beigem Boden in Jekaterinburg
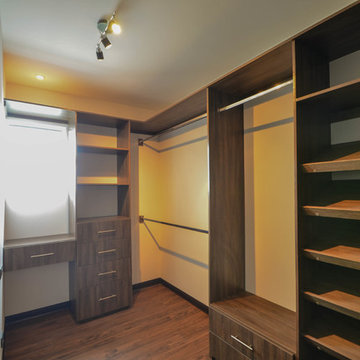
Remodelling for an old house, final result for the Walk-in closet.
Photo Credits.
Latitud 10 Arquitectura S.A.
Kleiner, Neutraler Moderner Begehbarer Kleiderschrank mit flächenbündigen Schrankfronten, dunklen Holzschränken und Vinylboden in Sonstige
Kleiner, Neutraler Moderner Begehbarer Kleiderschrank mit flächenbündigen Schrankfronten, dunklen Holzschränken und Vinylboden in Sonstige
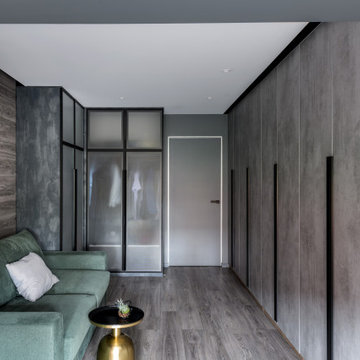
Großer Moderner Begehbarer Kleiderschrank mit Glasfronten, grauen Schränken, Vinylboden und grauem Boden in Novosibirsk
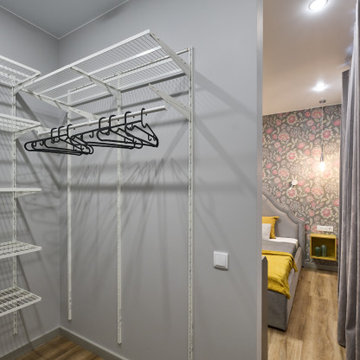
Kleiner, Neutraler Moderner Begehbarer Kleiderschrank mit Vinylboden und braunem Boden in Moskau
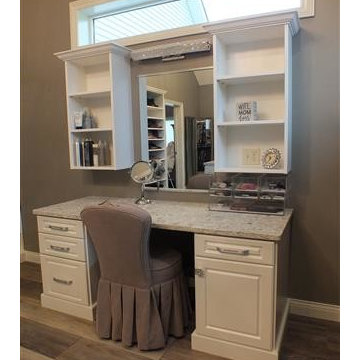
This expansive luxury closet has a very large storage island, built in make up vanity, storage for hundreds of shoes, tall hanging, medium hanging, closed storage and a hutch. Lots of natural light, vaulted ceiling and a magnificent chandelier finish it off
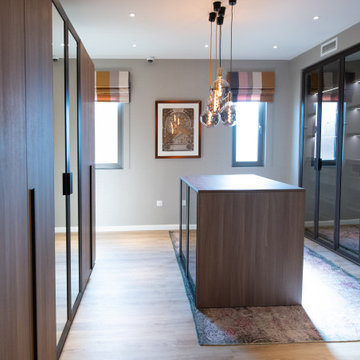
Geräumiger, Neutraler Moderner Begehbarer Kleiderschrank mit flächenbündigen Schrankfronten, dunklen Holzschränken, Vinylboden und braunem Boden in Sonstige
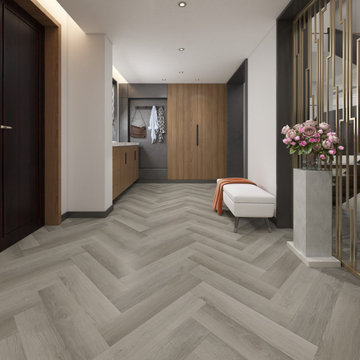
eSPC features a hand designed embossing that is registered with picture. With a wood grain embossing directly over the 20 mil with ceramic wear layer, Gaia Flooring Red Series is industry leading for durability. Gaia Engineered Solid Polymer Core Composite (eSPC) combines advantages of both SPC and LVT, with excellent dimensional stability being water-proof, rigidness of SPC, but also provides softness of LVT. With IXPE cushioned backing, Gaia eSPC provides a quieter, warmer vinyl flooring, surpasses luxury standards for multilevel estates. Waterproof and guaranteed in all rooms in your home and all regular commercial environments.
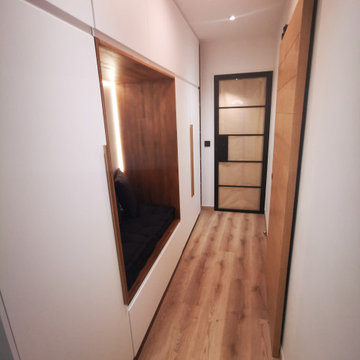
Conception d'un réaménagement d'une entrée d'une maison en banlieue Parisienne.
Pratique et fonctionnelle avec ses rangements toute hauteur, et une jolie alcôve pour y mettre facilement ses chaussures.
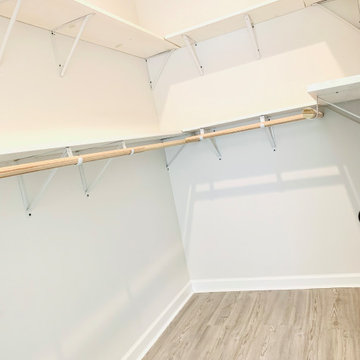
Neutraler Moderner Begehbarer Kleiderschrank mit weißen Schränken, Vinylboden und grauem Boden in Sonstige
Moderne Ankleidezimmer mit Vinylboden Ideen und Design
3