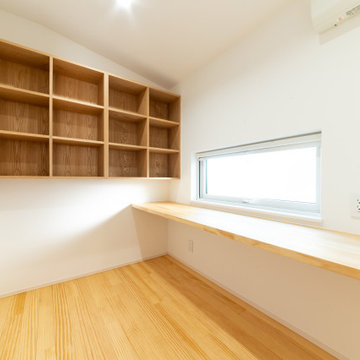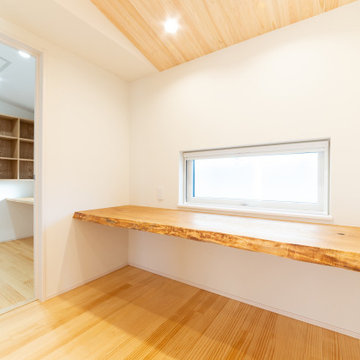Moderne Arbeitszimmer mit Holzdecke Ideen und Design
Suche verfeinern:
Budget
Sortieren nach:Heute beliebt
161 – 180 von 299 Fotos
1 von 3
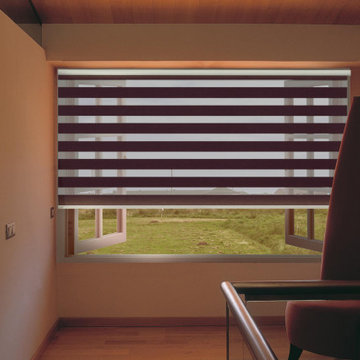
Neolux Dual Shades is a contemporary, trendy window covering solution that has grown fast during recent years, not only in European and Latin American countries, but also in the United States. Neolux Dual Shades window covering solution has grown fast during recent years. Sporting a numerous variety of decorative fabrics that will make your home look out of the ordinary.
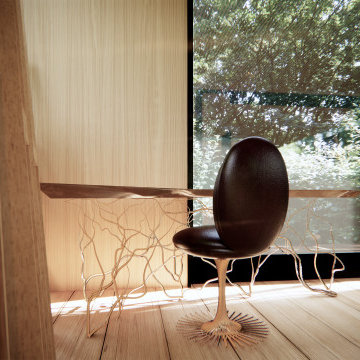
A new custom home project designed for Upstate New York with strategically located recessed overhang and rotating modular shades provides a comfortable and delightful living environment. The building and interior are designed to be unique and artistic. The exterior pool blending in nature, custom kitchen and bar, corner worktables, feature stairs, dining table, sofa, and master bedroom with antique mirror and wood finishes are designed to inspire with their organic forms and textures. This project artistically combines sustainable and luxurious living.
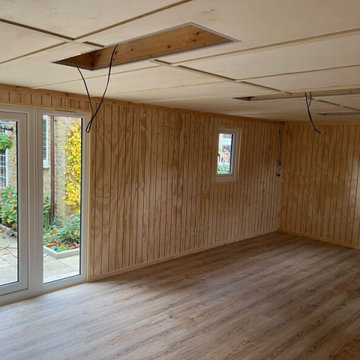
Cedar Garden Sewing Room
Großes Modernes Nähzimmer mit beiger Wandfarbe, Laminat, freistehendem Schreibtisch, braunem Boden, Holzdecke und Holzdielenwänden in Berkshire
Großes Modernes Nähzimmer mit beiger Wandfarbe, Laminat, freistehendem Schreibtisch, braunem Boden, Holzdecke und Holzdielenwänden in Berkshire
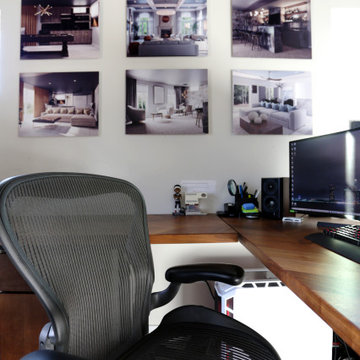
In the heart of the home, We've meticulously crafted a sanctuary of creativity and productivity in this home office. A symphony of design elements converges to create a space that not only reflects my professional ethos but also serves as a haven for inspiration.
At the forefront of the room are nine floating metal portfolio prints, each encapsulating a unique design narrative. These prints are more than decorations; they are windows into the journey as an interior designer, weaving a tapestry of experiences and influences that have shaped my craft.
Positioned strategically, a 43" LG 4k TV graces the wall, with integrated Philips Hue lighting behind it casting a soft, ambient glow. Flanked by custom ebony veneer columns, this entertainment hub seamlessly combines modern technology with bespoke craftsmanship, creating a visual spectacle that enhances both work and leisure moments.
Lighting plays a pivotal role in setting the ambiance. Recessed square LED lights illuminate the space, while two incandescent wall sconces add a touch of warmth. All of this is seamlessly orchestrated through Lutron Caseta WiFi switches, allowing me to curate the perfect lighting atmosphere for any occasion.
Functionality meets aesthetics with Merillat cabinetry thoughtfully integrated into the design. These cabinets discreetly store away office supplies and materials, maintaining a clutter-free environment conducive to focus and creativity. The ebony veneer theme extends to the custom columns, creating a visual harmony throughout the space.
The pièce de résistance is undoubtedly the standing desk, a marvel of modern design and functionality. Its programmable feature allows for up to four memorized heights, catering to my ergonomic preferences throughout the workday. This dynamic element not only promotes a healthier work lifestyle but also symbolizes the adaptability and innovation that define my approach to interior design.
In this carefully curated home office, every detail tells a story, and every element serves a purpose. It is a reflection of our passion for design, where form and function coalesce to create a space that not only meets professional needs but nurtures the spirit of creativity and innovation.
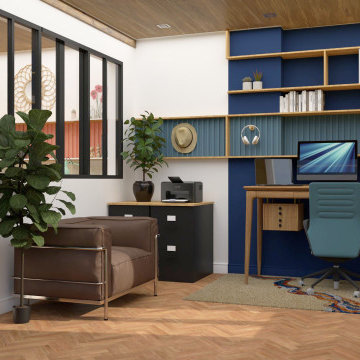
Conversion d'une ancienne cuisine en une pièce double, d'un côté un bureau professionnel et de l'autre un atelier pour les arts créatifs. Le projet réussi à intégrer deux fonctions et deux ambiances différentes en créant une unité visuel grâce à l'aménagement et la décoration tout en les dissociant par l'utilisation de la couleur. Une cloison centrale accueillant une porte vitrée et une verrière atelier permet la circulation des personnes et de la lumière entre les deux espaces.
Le premier côté propose un bureau double dont le principal bénéficie d'un agencement sur mesure permettant d'adapter la pièce à cette nouvelle fonction, ce qui allié à l'utilisation d'aplats de couleurs permet d'asseoir la position du bureau dans la pièce.
Le second côté est lui dédié aux arts créatifs tels que le dessin, la peinture, la couture ou en encore le petit bricolage. Cet espace fonctionnel et coloré instille une dynamique plus forte pour favoriser la créativité. Un coin couture est caché dans l'ensemble de rangement et à l'avantage de pouvoir arrêter et reprendre les travaux en cours, sans avoir à tout ranger à chaque session de couture. Un plan table à hauteur d'enfant est prévu pour s'amuser en famille.
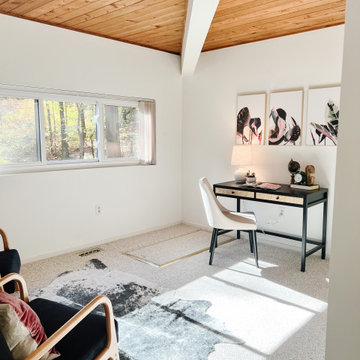
Mittelgroßes Modernes Arbeitszimmer ohne Kamin mit weißer Wandfarbe, Teppichboden, freistehendem Schreibtisch, beigem Boden und Holzdecke in Washington, D.C.
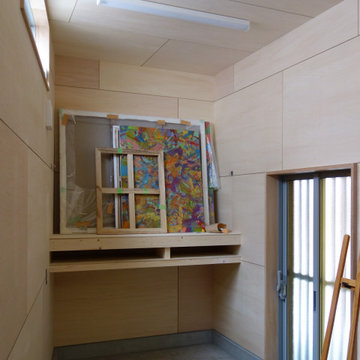
アトリエの床はモルタルの上に高耐久性の浸透性塗装。壁はシナベニア。電動開閉式の高窓から自然光が入ってくる。引き違い戸の向こうに黄色い木製格子戸。その先が玄関ポーチ。
Mittelgroßes Modernes Arbeitszimmer ohne Kamin mit Studio, beiger Wandfarbe, Betonboden, Einbau-Schreibtisch, grauem Boden, Holzdecke und Holzwänden in Sonstige
Mittelgroßes Modernes Arbeitszimmer ohne Kamin mit Studio, beiger Wandfarbe, Betonboden, Einbau-Schreibtisch, grauem Boden, Holzdecke und Holzwänden in Sonstige
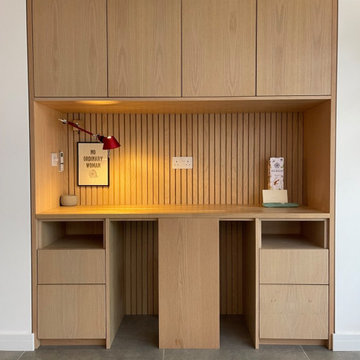
Integrated home working bureau with hidden chair detail. Designed as part of the larger interior design for the project.
Kleines Modernes Arbeitszimmer ohne Kamin mit Arbeitsplatz, weißer Wandfarbe, Betonboden, Kaminumrandung aus Holz, Einbau-Schreibtisch, grauem Boden, Holzdecke und Holzwänden in London
Kleines Modernes Arbeitszimmer ohne Kamin mit Arbeitsplatz, weißer Wandfarbe, Betonboden, Kaminumrandung aus Holz, Einbau-Schreibtisch, grauem Boden, Holzdecke und Holzwänden in London
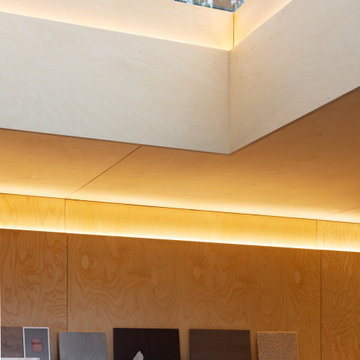
Main office space - skylight
Mittelgroßes Modernes Arbeitszimmer mit Studio, Betonboden, freistehendem Schreibtisch, Holzdecke und Holzwänden in Hertfordshire
Mittelgroßes Modernes Arbeitszimmer mit Studio, Betonboden, freistehendem Schreibtisch, Holzdecke und Holzwänden in Hertfordshire
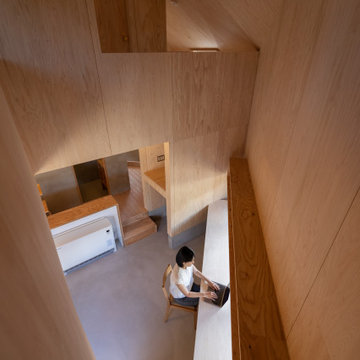
北から南に細く長い、決して恵まれた環境とは言えない敷地。
その敷地の形状をなぞるように伸び、分断し、それぞれを低い屋根で繋げながら建つ。
この場所で自然の恩恵を効果的に享受するための私たちなりの解決策。
雨や雪は受け止めることなく、両サイドを走る水路に受け流し委ねる姿勢。
敷地入口から順にパブリック-セミプライベート-プライベートと奥に向かって閉じていく。
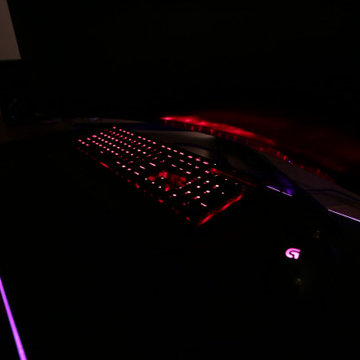
In the heart of the home, We've meticulously crafted a sanctuary of creativity and productivity in this home office. A symphony of design elements converges to create a space that not only reflects my professional ethos but also serves as a haven for inspiration.
At the forefront of the room are nine floating metal portfolio prints, each encapsulating a unique design narrative. These prints are more than decorations; they are windows into the journey as an interior designer, weaving a tapestry of experiences and influences that have shaped my craft.
Positioned strategically, a 43" LG 4k TV graces the wall, with integrated Philips Hue lighting behind it casting a soft, ambient glow. Flanked by custom ebony veneer columns, this entertainment hub seamlessly combines modern technology with bespoke craftsmanship, creating a visual spectacle that enhances both work and leisure moments.
Lighting plays a pivotal role in setting the ambiance. Recessed square LED lights illuminate the space, while two incandescent wall sconces add a touch of warmth. All of this is seamlessly orchestrated through Lutron Caseta WiFi switches, allowing me to curate the perfect lighting atmosphere for any occasion.
Functionality meets aesthetics with Merillat cabinetry thoughtfully integrated into the design. These cabinets discreetly store away office supplies and materials, maintaining a clutter-free environment conducive to focus and creativity. The ebony veneer theme extends to the custom columns, creating a visual harmony throughout the space.
The pièce de résistance is undoubtedly the standing desk, a marvel of modern design and functionality. Its programmable feature allows for up to four memorized heights, catering to my ergonomic preferences throughout the workday. This dynamic element not only promotes a healthier work lifestyle but also symbolizes the adaptability and innovation that define my approach to interior design.
In this carefully curated home office, every detail tells a story, and every element serves a purpose. It is a reflection of our passion for design, where form and function coalesce to create a space that not only meets professional needs but nurtures the spirit of creativity and innovation.
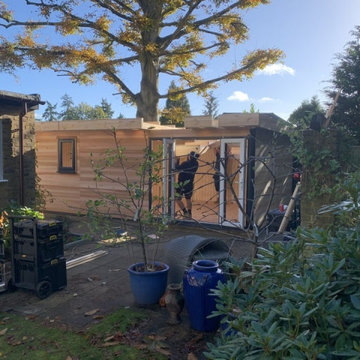
Cedar Garden Sewing Room
Großes Modernes Nähzimmer mit beiger Wandfarbe, Laminat, freistehendem Schreibtisch, braunem Boden, Holzdecke und Holzdielenwänden in Berkshire
Großes Modernes Nähzimmer mit beiger Wandfarbe, Laminat, freistehendem Schreibtisch, braunem Boden, Holzdecke und Holzdielenwänden in Berkshire
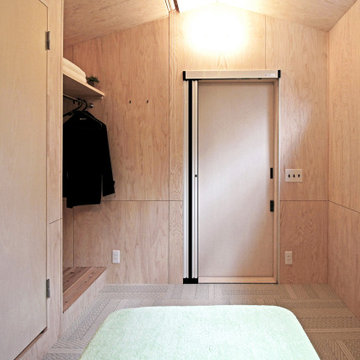
天井にロールスクリーンを埋め込み、簡易的な着替えスペースを確保し、また「風を通す」という課題には、既製品の網戸の規格を調べ、できる限り壁の中に納めさせていただきました。
この網戸のように既製品の色合いは目立ってしまうことが多いのですが、スイッチとの色合わせも行い、できるだけ空間に馴染むよう配慮しました。
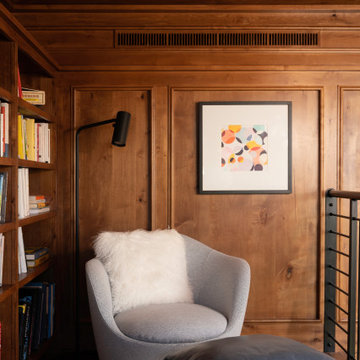
Modernes Arbeitszimmer mit braunem Holzboden, freistehendem Schreibtisch, Holzdecke und Holzwänden in Denver
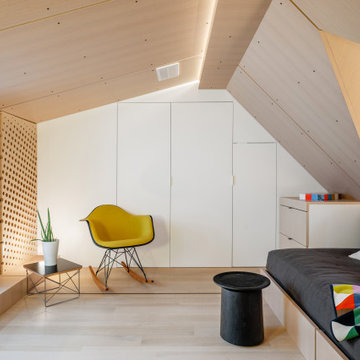
Mittelgroßes Modernes Arbeitszimmer mit hellem Holzboden, beigem Boden und Holzdecke in Washington, D.C.
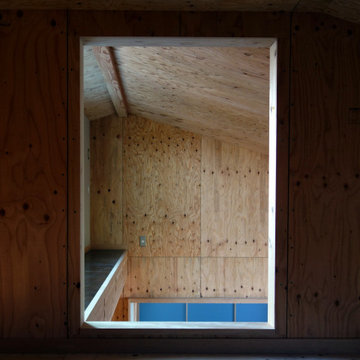
個室のロフトからLDKの吹き抜けをみる。建て主さんはこの開口にきれいな色合いのタペストリーなどをかけることも検討中とのこと。
Kleines Modernes Arbeitszimmer ohne Kamin mit Arbeitsplatz, brauner Wandfarbe, braunem Boden, Holzdecke und Holzwänden in Sonstige
Kleines Modernes Arbeitszimmer ohne Kamin mit Arbeitsplatz, brauner Wandfarbe, braunem Boden, Holzdecke und Holzwänden in Sonstige
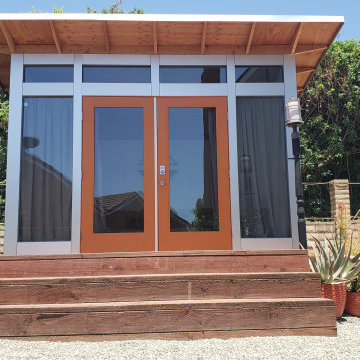
Pressure Treated Deck added to Studio
Mittelgroßes Modernes Arbeitszimmer mit Studio, weißer Wandfarbe, Laminat, grauem Boden und Holzdecke in Orange County
Mittelgroßes Modernes Arbeitszimmer mit Studio, weißer Wandfarbe, Laminat, grauem Boden und Holzdecke in Orange County
Moderne Arbeitszimmer mit Holzdecke Ideen und Design
9
