Moderne Badezimmer mit bunter Waschtischplatte Ideen und Design
Suche verfeinern:
Budget
Sortieren nach:Heute beliebt
121 – 140 von 3.730 Fotos
1 von 3
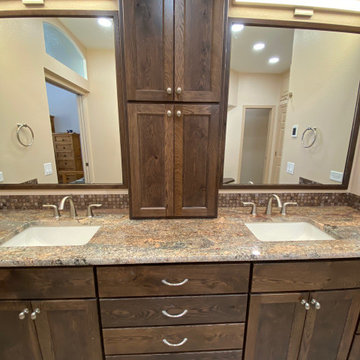
We updated this master bathroom with a walk-in shower and double vanity.
Großes Modernes Badezimmer En Suite mit dunklen Holzschränken, farbigen Fliesen, beiger Wandfarbe, Unterbauwaschbecken, Granit-Waschbecken/Waschtisch, Falttür-Duschabtrennung, Duschbank, Doppelwaschbecken, eingebautem Waschtisch, Doppeldusche, Schrankfronten im Shaker-Stil, beigem Boden und bunter Waschtischplatte in Denver
Großes Modernes Badezimmer En Suite mit dunklen Holzschränken, farbigen Fliesen, beiger Wandfarbe, Unterbauwaschbecken, Granit-Waschbecken/Waschtisch, Falttür-Duschabtrennung, Duschbank, Doppelwaschbecken, eingebautem Waschtisch, Doppeldusche, Schrankfronten im Shaker-Stil, beigem Boden und bunter Waschtischplatte in Denver
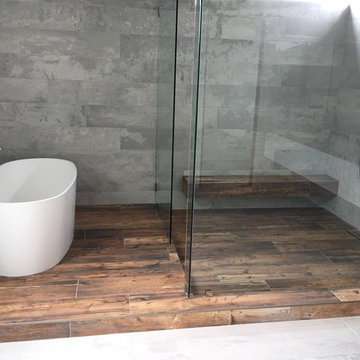
New Modern master bathroom design and built my our company, wood looking tile with concrete looking tile style... very modern , this combination of colors is used often by our designers
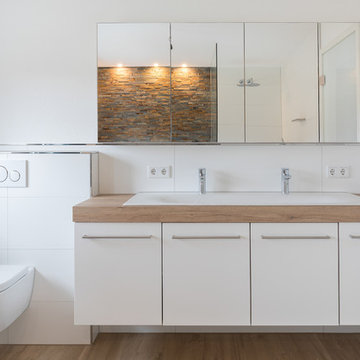
Passend zur Küche gibt es im ganzen Haus Möbel, sodass die Einrichtung besonders harmonisch wirkt. Die Badschränke sind aus demselben Material gefertigt wie die Küchenfronten, das Holz des Tresens findet sich hier auch wieder.
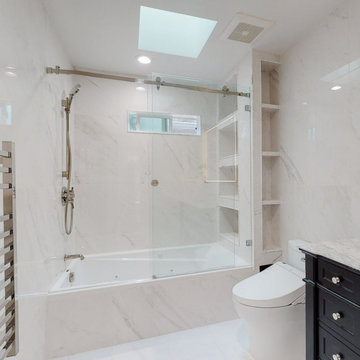
At Lemon Remodeling, we guarantee 100% satisfaction with all your home remodeling projects. Lemon Remodeling is a comprehensive home remodeling firm comprised of dedicated and passionate craftsmen. Schedule a free estimate with us now : https://calendly.com/lemonremodeling
This is a complete bathroom remodel with elegant white marble tiling from floor to ceiling. The bathroom features a stylish black and marble vanity with a silver faucet and an undermount sink. Additionally, it includes a bathtub with convenient glass sliding doors, built-in shelves to store all your skincare and body care products, a skylight, and a small window that preserves your privacy while allowing for proper ventilation to prevent humidity.

Our installer removed the existing unit to get the area ready for the installation of shower and replacing old bathtub with a shower by putting a new shower base into position while keeping the existing footprint intact then Establishing a proper foundation and make sure the walls are prepped with the utmost care prior to installation. Our stylish and seamless watertight walls go up easily in the hands of our seasoned professionals. High-quality tempered glass doors in the style are installed next, as well as all additional accessories the customer wanted. The job is done, and customers left with a new shower and a smile!
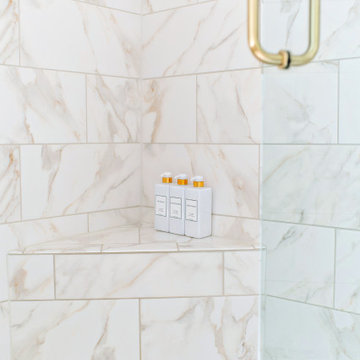
Modernes Badezimmer En Suite mit Schrankfronten mit vertiefter Füllung, grauen Schränken, freistehender Badewanne, Eckdusche, Wandtoilette mit Spülkasten, weißen Fliesen, Keramikfliesen, weißer Wandfarbe, Marmorboden, Unterbauwaschbecken, Quarzit-Waschtisch, weißem Boden, Falttür-Duschabtrennung, bunter Waschtischplatte, Duschbank, Doppelwaschbecken und eingebautem Waschtisch in Cincinnati

Complete master bathroom remodel with a steam shower, stand alone tub, double vanity, fireplace and vaulted coffer ceiling.
Großes Modernes Badezimmer En Suite mit Schrankfronten mit vertiefter Füllung, braunen Schränken, freistehender Badewanne, bodengleicher Dusche, Toilette mit Aufsatzspülkasten, farbigen Fliesen, Porzellanfliesen, grauer Wandfarbe, Porzellan-Bodenfliesen, Unterbauwaschbecken, buntem Boden, Falttür-Duschabtrennung, bunter Waschtischplatte, Duschbank, Doppelwaschbecken, eingebautem Waschtisch, Kassettendecke, Holzwänden und Quarzit-Waschtisch in Sonstige
Großes Modernes Badezimmer En Suite mit Schrankfronten mit vertiefter Füllung, braunen Schränken, freistehender Badewanne, bodengleicher Dusche, Toilette mit Aufsatzspülkasten, farbigen Fliesen, Porzellanfliesen, grauer Wandfarbe, Porzellan-Bodenfliesen, Unterbauwaschbecken, buntem Boden, Falttür-Duschabtrennung, bunter Waschtischplatte, Duschbank, Doppelwaschbecken, eingebautem Waschtisch, Kassettendecke, Holzwänden und Quarzit-Waschtisch in Sonstige
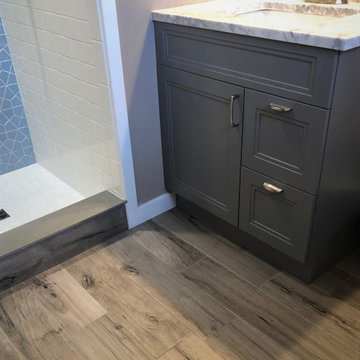
Bathroom Remodel completed and what a treat.
Customer supplied us with photos of their freshly completed bathroom remodel. Schluter® Shower System completed with a beautiful hexagon tile combined with a white subway tile. Accented Niche in shower combined with a matching threshold. Wood plank flooring warms the space with grey painted vanity cabinets and quartz vanity top.
Making Your Home Beautiful One Room at a Time…
French Creek Designs Kitchen & Bath Design Studio - where selections begin. Let us design and dream with you. Overwhelmed on where to start that Home Improvement, Kitchen or Bath Project? Let our designers video conference or sit down with you and take the overwhelming out of the picture and assist in choosing your materials. Whether new construction, full remodel or just a partial remodel, we can help you to make it an enjoyable experience to design your dream space. Call to schedule a free design consultation today with one of our exceptional designers. 307-337-4500
#openforbusiness #casper #wyoming #casperbusiness #frenchcreekdesigns #shoplocal #casperwyoming #kitchenremodeling #bathremodeling #kitchendesigners #bathdesigners #cabinets #countertops #knobsandpulls #sinksandfaucets #flooring #tileandmosiacs #laundryremodel #homeimprovement
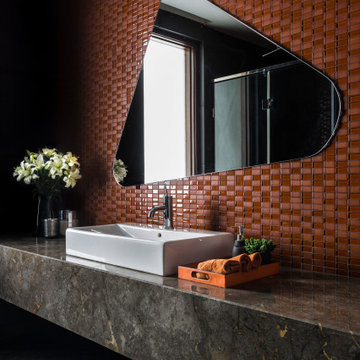
Modernes Badezimmer mit roten Fliesen, Aufsatzwaschbecken, buntem Boden, bunter Waschtischplatte und Einzelwaschbecken in Delhi
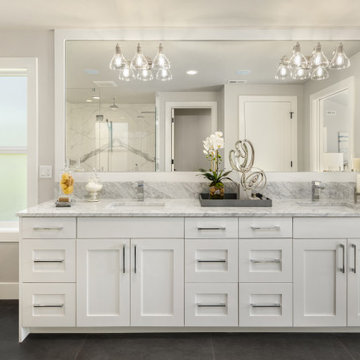
Großes Modernes Duschbad mit flächenbündigen Schrankfronten, weißen Schränken, freistehender Badewanne, beiger Wandfarbe, Zementfliesen für Boden, Marmor-Waschbecken/Waschtisch, schwarzem Boden, bunter Waschtischplatte, Doppelwaschbecken, eingebautem Waschtisch und Unterbauwaschbecken in Sonstige
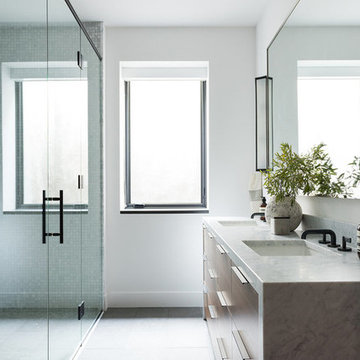
Großes Modernes Kinderbad mit dunklen Holzschränken, Eckdusche, farbigen Fliesen, Keramikfliesen, weißer Wandfarbe, Marmor-Waschbecken/Waschtisch, Falttür-Duschabtrennung und bunter Waschtischplatte in Salt Lake City
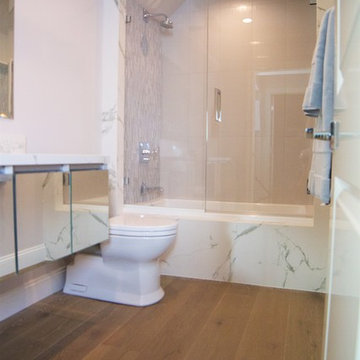
Mittelgroßes Modernes Badezimmer mit verzierten Schränken, Einbaubadewanne, Duschbadewanne, beigen Fliesen, Stäbchenfliesen, beiger Wandfarbe, braunem Holzboden, Quarzit-Waschtisch, beigem Boden, Falttür-Duschabtrennung und bunter Waschtischplatte in Orange County

Welcome to the epitome of modern elegance - a contemporary guest home remodel that seamlessly blends luxury, style, and functionality. Our latest project showcases a masterful transformation, featuring a captivating palette of design elements that redefine sophistication.
The walls of the bathroom have been adorned with turquoise fish scale wall tiles, creating a visually stunning focal point. The intricate pattern and vibrant hue of the tiles evoke a sense of underwater tranquility, transforming the space into a sanctuary of relaxation.
**Drop-In Tub:**
A centerpiece of indulgence, the drop-in tub invites you to immerse yourself in a world of serenity. Its sleek design and comfortable contours redefine the bathing experience, offering a perfect balance between modern aesthetics and timeless comfort. Get ready to unwind in the embrace of luxury.
**Brass Fixtures:**
Elevating the entire space are the exquisite brass fixtures that add a touch of opulence to every corner. The fixtures, with their warm and lustrous finish, complement the turquoise tiles beautifully, creating a harmonious symphony of colors and textures. The choice of brass introduces a timeless and sophisticated element to the contemporary design.
**Retail Vanity:**
Completing the ensemble is a meticulously selected retail vanity that seamlessly combines functionality with style. The vanity not only serves as a practical storage solution but also contributes to the overall aesthetic with its clean lines and modern design. Its contrasting elements add depth to the space, creating a perfect balance of form and function.
In conclusion, this contemporary guest home remodel is a testament to the art of thoughtful design. The turquoise fish scale wall tile, drop-in tub, brass fixtures, and retail vanity come together to create an oasis of luxury and sophistication. Step into a world where every detail has been carefully curated to provide a truly exceptional and memorable experience. Welcome to a space where modernity meets indulgence, and comfort meets style.
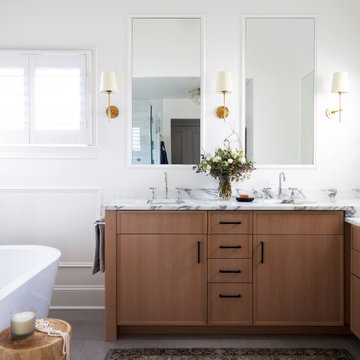
Download our free ebook, Creating the Ideal Kitchen. DOWNLOAD NOW
A tired primary bathroom, with varying ceiling heights and a beige-on-beige color scheme, was screaming for love. Squaring the room and adding natural materials erased the memory of the lack luster space and converted it to a bright and welcoming spa oasis. The home was a new build in 2005 and it looked like all the builder’s material choices remained. The client was clear on their design direction but were challenged by the differing ceiling heights and were looking to hire a design-build firm that could resolve that issue.
This local Glen Ellyn couple found us on Instagram (@kitchenstudioge, follow us ?). They loved our designs and felt like we fit their style. They requested a full primary bath renovation to include a large shower, soaking tub, double vanity with storage options, and heated floors. The wife also really wanted a separate make-up vanity. The biggest challenge presented to us was to architecturally marry the various ceiling heights and deliver a streamlined design.
The existing layout worked well for the couple, so we kept everything in place, except we enlarged the shower and replaced the built-in tub with a lovely free-standing model. We also added a sitting make-up vanity. We were able to eliminate the awkward ceiling lines by extending all the walls to the highest level. Then, to accommodate the sprinklers and HVAC, lowered the ceiling height over the entrance and shower area which then opens to the 2-story vanity and tub area. Very dramatic!
This high-end home deserved high-end fixtures. The homeowners also quickly realized they loved the look of natural marble and wanted to use as much of it as possible in their new bath. They chose a marble slab from the stone yard for the countertops and back splash, and we found complimentary marble tile for the shower. The homeowners also liked the idea of mixing metals in their new posh bathroom and loved the look of black, gold, and chrome.
Although our clients were very clear on their style, they were having a difficult time pulling it all together and envisioning the final product. As interior designers it is our job to translate and elevate our clients’ ideas into a deliverable design. We presented the homeowners with mood boards and 3D renderings of our modern, clean, white marble design. Since the color scheme was relatively neutral, at the homeowner’s request, we decided to add of interest with the patterns and shapes in the room.
We were first inspired by the shower floor tile with its circular/linear motif. We designed the cabinetry, floor and wall tiles, mirrors, cabinet pulls, and wainscoting to have a square or rectangular shape, and then to create interest we added perfectly placed circles to contrast with the rectangular shapes. The globe shaped chandelier against the square wall trim is a delightful yet subtle juxtaposition.
The clients were overjoyed with our interpretation of their vision and impressed with the level of detail we brought to the project. It’s one thing to know how you want a space to look, but it takes a special set of skills to create the design and see it thorough to implementation. Could hiring The Kitchen Studio be the first step to making your home dreams come to life?
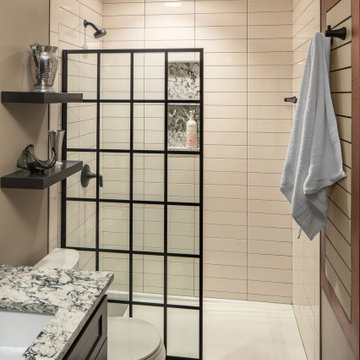
Neutral colors with matte black plumbing and hardware
Shower door is single stationary panel
Kleines Modernes Badezimmer mit flächenbündigen Schrankfronten, dunklen Holzschränken, Duschnische, Wandtoilette mit Spülkasten, beigen Fliesen, Keramikfliesen, beiger Wandfarbe, Vinylboden, Unterbauwaschbecken, Quarzwerkstein-Waschtisch, grauem Boden, bunter Waschtischplatte, Einzelwaschbecken und eingebautem Waschtisch in Kolumbus
Kleines Modernes Badezimmer mit flächenbündigen Schrankfronten, dunklen Holzschränken, Duschnische, Wandtoilette mit Spülkasten, beigen Fliesen, Keramikfliesen, beiger Wandfarbe, Vinylboden, Unterbauwaschbecken, Quarzwerkstein-Waschtisch, grauem Boden, bunter Waschtischplatte, Einzelwaschbecken und eingebautem Waschtisch in Kolumbus
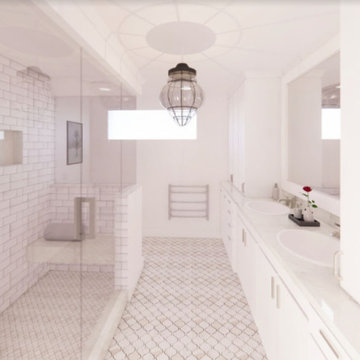
Small master bathroom planning was virtually transformed to a contemporary open design with a white color scheme. This included a double bathroom vanity with quartz countertop, undermount sinks, storage towers to maximize the space for storage needs, large wall mirror, towel warmer, separate toilet space, large walk-in shower with a build in bench, large shampoo niche and a frameless glass door panel. Subway tile for the shower walls, small and large Moroccan tile for the shower floor and main floor were proposed. Lighting throughout and a large pendant light was added as a focal point. Designed by Fiallo Design.
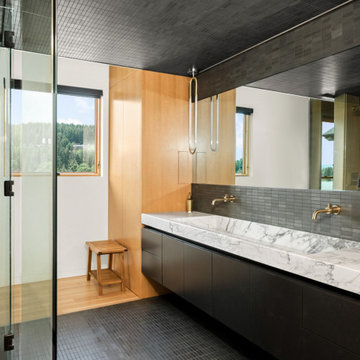
Modernes Badezimmer En Suite mit flächenbündigen Schrankfronten, schwarzen Schränken, bodengleicher Dusche, schwarzen Fliesen, Mosaik-Bodenfliesen, Trogwaschbecken, Marmor-Waschbecken/Waschtisch, schwarzem Boden, Falttür-Duschabtrennung, bunter Waschtischplatte, Doppelwaschbecken und schwebendem Waschtisch in Sonstige
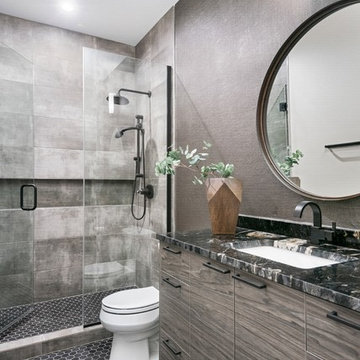
Kleines Modernes Kinderbad mit flächenbündigen Schrankfronten, braunen Schränken, Duschnische, Wandtoilette mit Spülkasten, grauen Fliesen, Porzellanfliesen, grauer Wandfarbe, Porzellan-Bodenfliesen, Unterbauwaschbecken, Granit-Waschbecken/Waschtisch, grauem Boden, Falttür-Duschabtrennung und bunter Waschtischplatte in Chicago
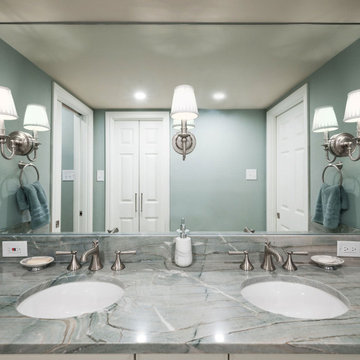
Matching the design style of the home and the homeowners’ tastes, we utilized neutral hues in the cabinetry and tile selections to create the perfect complement to the stunning natural quartzite countertops.
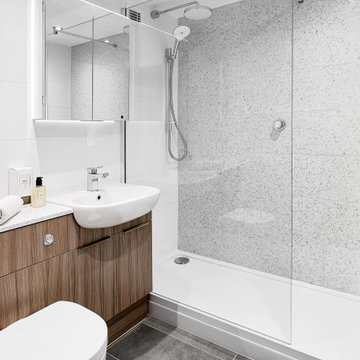
We modernised the bathroom, replacing he bath with a walk-in shower, again using natural textures of wood and stone. We included a feature wall of terrazzo tiles for a contemporary twist.
Moderne Badezimmer mit bunter Waschtischplatte Ideen und Design
7