Moderne Badezimmer mit Duschbadewanne Ideen und Design
Suche verfeinern:
Budget
Sortieren nach:Heute beliebt
141 – 160 von 27.249 Fotos
1 von 3
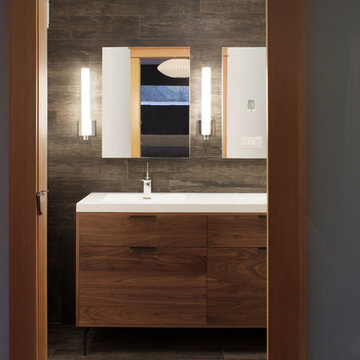
Equally beautiful and functional, this walnut vanity adds natural warmth to the newly renovated master bath. The linear design includes generous drawers fitted with customized storage for grooming accessories.
Kara Lashuay
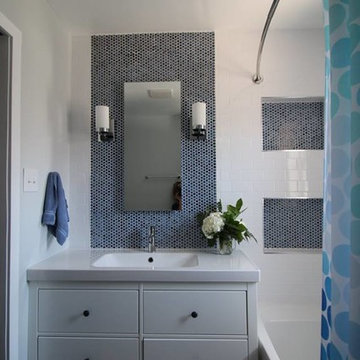
This bathroom in our client's lovely three bedroom one bath home in the North Park Neighborhood needed some serious help. The existing layout and size created a cramped space seriously lacking storage and counter space. The goal of the remodel was to expand the bathroom to add a larger vanity, bigger bath tub long and deep enough for soaking, smart storage solutions, and a bright updated look. To do this we pushed the southern wall 18 inches, flipped flopped the vanity to the opposite wall, and rotated the toilet. A new 72 inch three-wall alcove tub with subway tile and a playfull blue penny tile make create the spacous and bright bath/shower enclosure. The custom made-to-order shower curtain is a fun alternative to a custom glass door. A small built-in tower of storage cubbies tucks in behind wall holding the shower plumbing. The vanity area inlcudes an Ikea cabinet, counter, and faucet with simple mirror medicine cabinet and chrome wall sconces. The wall color is Reflection by Sherwin-Williams.
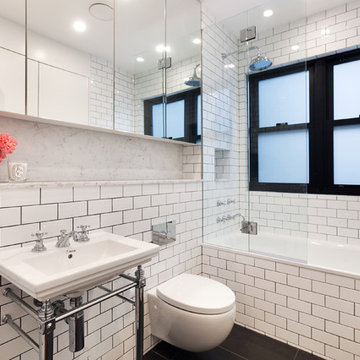
Anneke Hill
Modernes Badezimmer mit Badewanne in Nische, Duschbadewanne, Wandtoilette, weißen Fliesen, Metrofliesen, weißer Wandfarbe, dunklem Holzboden, Waschtischkonsole und offener Dusche in Sydney
Modernes Badezimmer mit Badewanne in Nische, Duschbadewanne, Wandtoilette, weißen Fliesen, Metrofliesen, weißer Wandfarbe, dunklem Holzboden, Waschtischkonsole und offener Dusche in Sydney
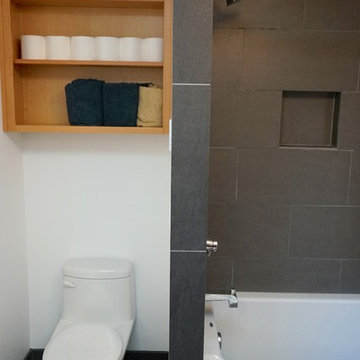
Mittelgroßes Modernes Badezimmer En Suite mit profilierten Schrankfronten, hellen Holzschränken, Einbaubadewanne, Duschbadewanne, Wandtoilette mit Spülkasten, grauen Fliesen, Keramikfliesen, weißer Wandfarbe, Porzellan-Bodenfliesen, Unterbauwaschbecken und Beton-Waschbecken/Waschtisch in Portland
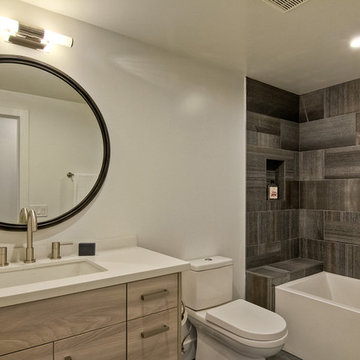
Cleaf Pebble Beach Custom Vanity
Modernes Duschbad mit flächenbündigen Schrankfronten, hellen Holzschränken, Badewanne in Nische, Duschbadewanne, Toilette mit Aufsatzspülkasten, braunen Fliesen, Porzellanfliesen und weißer Wandfarbe in San Diego
Modernes Duschbad mit flächenbündigen Schrankfronten, hellen Holzschränken, Badewanne in Nische, Duschbadewanne, Toilette mit Aufsatzspülkasten, braunen Fliesen, Porzellanfliesen und weißer Wandfarbe in San Diego
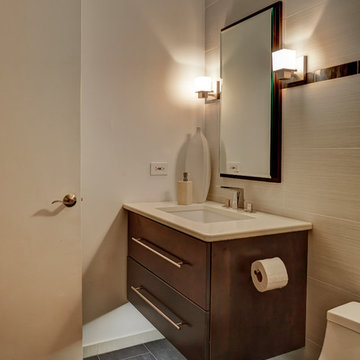
Designer: Larry Rych
Photos: Mike Kaske
New owners of this fabulous condo wanted an interior that was as inspiring as the view. A clean and masculine design with clearly defined angles reflects the architecture of the building. By lighting under the floating vanity the piece is not longer weighed down by its dark color but rather has a sense of lightness.
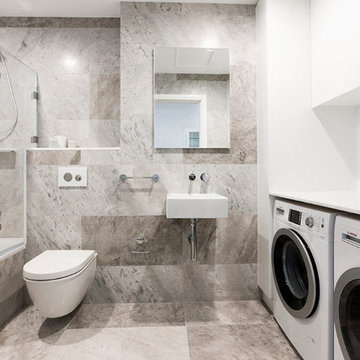
Modernes Badezimmer En Suite mit Wandwaschbecken, Duschbadewanne, Wandtoilette und Wäscheaufbewahrung in Sydney

This West University Master Bathroom remodel was quite the challenge. Our design team rework the walls in the space along with a structural engineer to create a more even flow. In the begging you had to walk through the study off master to get to the wet room. We recreated the space to have a unique modern look. The custom vanity is made from Tree Frog Veneers with countertops featuring a waterfall edge. We suspended overlapping circular mirrors with a tiled modular frame. The tile is from our beloved Porcelanosa right here in Houston. The large wall tiles completely cover the walls from floor to ceiling . The freestanding shower/bathtub combination features a curbless shower floor along with a linear drain. We cut the wood tile down into smaller strips to give it a teak mat affect. The wet room has a wall-mount toilet with washlet. The bathroom also has other favorable features, we turned the small study off the space into a wine / coffee bar with a pull out refrigerator drawer.

Mittelgroßes Modernes Duschbad mit Wandtoilette, weißen Fliesen, farbigen Fliesen, flächenbündigen Schrankfronten, braunen Schränken, Unterbauwanne, Duschbadewanne, Porzellanfliesen, bunten Wänden, Porzellan-Bodenfliesen, Waschtisch aus Holz, weißem Boden, Duschvorhang-Duschabtrennung und brauner Waschtischplatte in Sankt Petersburg
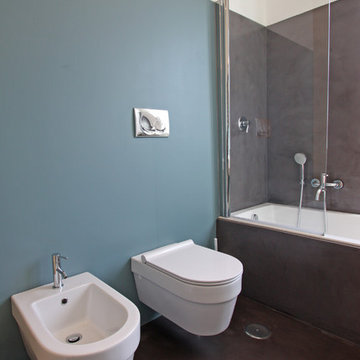
Franco Bernardini
Modernes Badezimmer mit Einbaubadewanne, Duschbadewanne, Wandtoilette und blauer Wandfarbe in Rom
Modernes Badezimmer mit Einbaubadewanne, Duschbadewanne, Wandtoilette und blauer Wandfarbe in Rom
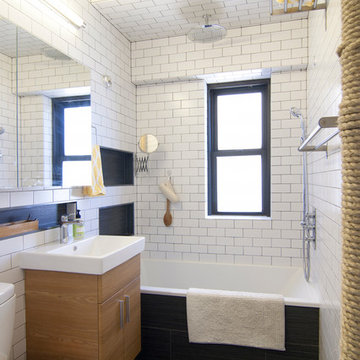
gut renovation of new bathroom. white subway tile with dark gray charcoal grout. porcelain dark gray charcoal floor, rain shower head, recessed niches, floating white oak vanity, polished chrome fixtures
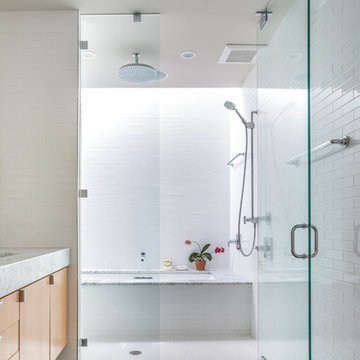
Modernes Badezimmer mit flächenbündigen Schrankfronten, hellbraunen Holzschränken, Duschbadewanne, weißen Fliesen und weißer Wandfarbe in Austin
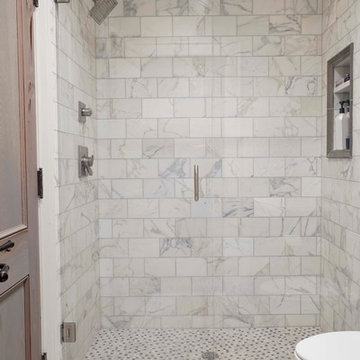
2nd Place Lovette Construction
Mittelgroßes Modernes Badezimmer mit Schrankfronten mit vertiefter Füllung, dunklen Holzschränken, Badewanne in Nische, Duschbadewanne, Wandtoilette mit Spülkasten, grauen Fliesen, Marmorfliesen, grauer Wandfarbe, Marmorboden, Unterbauwaschbecken, Marmor-Waschbecken/Waschtisch, weißem Boden, Falttür-Duschabtrennung und weißer Waschtischplatte in Birmingham
Mittelgroßes Modernes Badezimmer mit Schrankfronten mit vertiefter Füllung, dunklen Holzschränken, Badewanne in Nische, Duschbadewanne, Wandtoilette mit Spülkasten, grauen Fliesen, Marmorfliesen, grauer Wandfarbe, Marmorboden, Unterbauwaschbecken, Marmor-Waschbecken/Waschtisch, weißem Boden, Falttür-Duschabtrennung und weißer Waschtischplatte in Birmingham

The guest bathroom features slate tile cut in a 6x12 running bond pattern on the floor. Kohler tub with Ann Sacks tile surround. Toto Aquia toilet and IKEA sink.
Wall paint color: "Bunny Grey," Benjamin Moore.
Photo by Whit Preston.
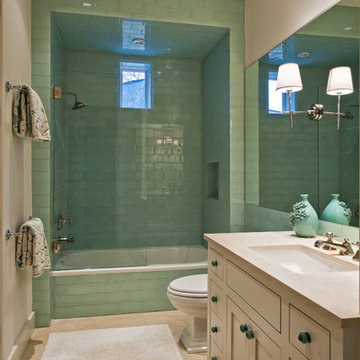
Modernes Badezimmer mit Badewanne in Nische, Duschbadewanne, grünen Fliesen und Glasfliesen in Austin

Guest bath
Kleines Modernes Duschbad mit Unterbauwaschbecken, flächenbündigen Schrankfronten, hellbraunen Holzschränken, Badewanne in Nische, Duschbadewanne, Wandtoilette mit Spülkasten, beigen Fliesen, Kalkstein-Waschbecken/Waschtisch, weißer Wandfarbe, Kalkstein, Travertinfliesen und Pflanzen in San Francisco
Kleines Modernes Duschbad mit Unterbauwaschbecken, flächenbündigen Schrankfronten, hellbraunen Holzschränken, Badewanne in Nische, Duschbadewanne, Wandtoilette mit Spülkasten, beigen Fliesen, Kalkstein-Waschbecken/Waschtisch, weißer Wandfarbe, Kalkstein, Travertinfliesen und Pflanzen in San Francisco

Modern bathroom remodel. Design features ceramic tile with glass tile accent shower and floor, wall mounted bathroom vanity, modern sink, and tiled countertop,

Kleines Modernes Kinderbad mit flächenbündigen Schrankfronten, Schränken im Used-Look, freistehender Badewanne, Duschbadewanne, Wandtoilette mit Spülkasten, weißen Fliesen, Keramikfliesen, weißer Wandfarbe, Zementfliesen für Boden, Aufsatzwaschbecken, Marmor-Waschbecken/Waschtisch, weißem Boden, Schiebetür-Duschabtrennung, grauer Waschtischplatte, Einzelwaschbecken und freistehendem Waschtisch in Sonstige

The homeowners of this large single-family home in Fairfax Station suburb of Virginia, desired a remodel of their master bathroom. The homeowners selected an open concept for the master bathroom.
We relocated and enlarged the shower. The prior built-in tub was removed and replaced with a slip-free standing tub. The commode was moved the other side of the bathroom in its own space. The bathroom was enlarged by taking a few feet of space from an adjacent closet and bedroom to make room for two separate vanity spaces. The doorway was widened which required relocating ductwork and plumbing to accommodate the spacing. A new barn door is now the bathroom entrance. Each of the vanities are equipped with decorative mirrors and sconce lights. We removed a window for placement of the new shower which required new siding and framing to create a seamless exterior appearance. Elegant plank porcelain floors with embedded hexagonal marble inlay for shower floor and surrounding tub make this memorable transformation. The shower is equipped with multi-function shower fixtures, a hand shower and beautiful custom glass inlay on feature wall. A custom French-styled door shower enclosure completes this elegant shower area. The heated floors and heated towel warmers are among other new amenities.

Mittelgroßes Modernes Kinderbad mit flächenbündigen Schrankfronten, weißen Schränken, Badewanne in Nische, Duschbadewanne, rosa Fliesen, Keramikfliesen, Quarzwerkstein-Waschtisch, weißer Waschtischplatte, Einzelwaschbecken und eingebautem Waschtisch in Dallas
Moderne Badezimmer mit Duschbadewanne Ideen und Design
8