Moderne Badezimmer mit Glasfronten Ideen und Design
Suche verfeinern:
Budget
Sortieren nach:Heute beliebt
1 – 20 von 3.137 Fotos
1 von 3

Bagno con travi a vista sbiancate
Pavimento e rivestimento in grandi lastre Laminam Calacatta Michelangelo
Rivestimento in legno di rovere con pannello a listelli realizzato su disegno.
Vasca da bagno a libera installazione di Agape Spoon XL
Mobile lavabo di Novello - your bathroom serie Quari con piano in Laminam Emperador
Rubinetteria Gessi Serie 316

An award winning project to transform a two storey Victorian terrace house into a generous family home with the addition of both a side extension and loft conversion.
The side extension provides a light filled open plan kitchen/dining room under a glass roof and bi-folding doors gives level access to the south facing garden. A generous master bedroom with en-suite is housed in the converted loft. A fully glazed dormer provides the occupants with an abundance of daylight and uninterrupted views of the adjacent Wendell Park.
Winner of the third place prize in the New London Architecture 'Don't Move, Improve' Awards 2016
Photograph: Salt Productions
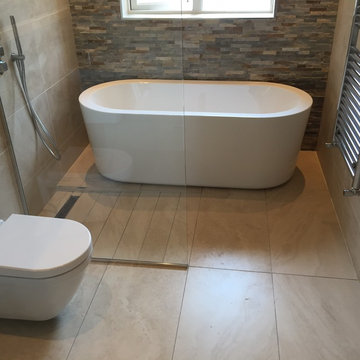
This family bathroom holds atmosphere and warmth created using different textures, ambient and feature lighting. Not only is it beautiful space but also quite functional. The shower hand hose was made long enough for our client to clean the bath area. A glass panel contains the wet-room area and also leaves the length of the room uninterrupted.Thomas Cleary

Jared Kuzia
Kleines Modernes Badezimmer En Suite mit bodengleicher Dusche, Wandtoilette mit Spülkasten, Glasfliesen, weißer Wandfarbe, Porzellan-Bodenfliesen, Wandwaschbecken, Glaswaschbecken/Glaswaschtisch, Glasfronten, weißen Schränken, grünen Fliesen, weißem Boden und Falttür-Duschabtrennung in Boston
Kleines Modernes Badezimmer En Suite mit bodengleicher Dusche, Wandtoilette mit Spülkasten, Glasfliesen, weißer Wandfarbe, Porzellan-Bodenfliesen, Wandwaschbecken, Glaswaschbecken/Glaswaschtisch, Glasfronten, weißen Schränken, grünen Fliesen, weißem Boden und Falttür-Duschabtrennung in Boston

Dan Piassick
Großes Modernes Badezimmer En Suite mit grauen Schränken, freistehender Badewanne, weißen Fliesen, grauen Fliesen, grauer Wandfarbe, Unterbauwaschbecken, Duschnische, Marmorfliesen, Marmorboden, Marmor-Waschbecken/Waschtisch, weißem Boden, Falttür-Duschabtrennung und Glasfronten in Dallas
Großes Modernes Badezimmer En Suite mit grauen Schränken, freistehender Badewanne, weißen Fliesen, grauen Fliesen, grauer Wandfarbe, Unterbauwaschbecken, Duschnische, Marmorfliesen, Marmorboden, Marmor-Waschbecken/Waschtisch, weißem Boden, Falttür-Duschabtrennung und Glasfronten in Dallas

Ballroom Baths & Home Design: Basket Weave Bath
Großes Modernes Duschbad mit Glasfronten, dunklen Holzschränken, Badewanne in Nische, Duschbadewanne, Wandtoilette mit Spülkasten, weißen Fliesen, Porzellanfliesen, weißer Wandfarbe, Porzellan-Bodenfliesen, integriertem Waschbecken, Glaswaschbecken/Glaswaschtisch, weißem Boden, Falttür-Duschabtrennung und blauer Waschtischplatte in Austin
Großes Modernes Duschbad mit Glasfronten, dunklen Holzschränken, Badewanne in Nische, Duschbadewanne, Wandtoilette mit Spülkasten, weißen Fliesen, Porzellanfliesen, weißer Wandfarbe, Porzellan-Bodenfliesen, integriertem Waschbecken, Glaswaschbecken/Glaswaschtisch, weißem Boden, Falttür-Duschabtrennung und blauer Waschtischplatte in Austin

Modernes Badezimmer mit Doppeldusche, Aufsatzwaschbecken, weißem Boden, Glasfronten, weißen Schränken, blauen Fliesen, Glasfliesen, weißer Wandfarbe, Linoleum und Glaswaschbecken/Glaswaschtisch in New York

Il bagno della camera da letto è caratterizzato da un particolare mobile lavabo in legno scuro con piano in grigio in marmo. Una ciotola in appoggio in finitura tortora fa da padrona. Il grande specchio rettangolare retroilluminato è affiancato da vetrine con vetro fumè. La grande doccia collocata in fondo alla stanza ha il massimo dei comfort tra cui bagno turco e cromoterapia
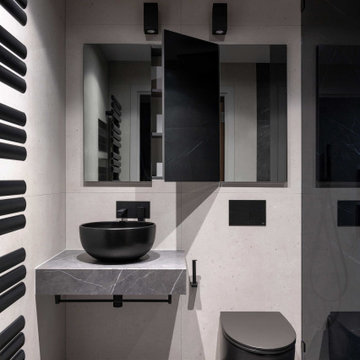
Mittelgroßes Modernes Duschbad mit Glasfronten, grauen Schränken, offener Dusche, Wandtoilette, grauen Fliesen, Keramikfliesen, beiger Wandfarbe, Keramikboden, Aufsatzwaschbecken, gefliestem Waschtisch, grauem Boden, Falttür-Duschabtrennung und grauer Waschtischplatte in London

Stocki Design
Mittelgroßes Modernes Badezimmer En Suite mit Glasfronten, dunklen Holzschränken, freistehender Badewanne, bodengleicher Dusche, Toilette mit Aufsatzspülkasten, beigen Fliesen, Keramikfliesen, beiger Wandfarbe, Keramikboden, integriertem Waschbecken, Quarzwerkstein-Waschtisch, beigem Boden, Falttür-Duschabtrennung und beiger Waschtischplatte in New York
Mittelgroßes Modernes Badezimmer En Suite mit Glasfronten, dunklen Holzschränken, freistehender Badewanne, bodengleicher Dusche, Toilette mit Aufsatzspülkasten, beigen Fliesen, Keramikfliesen, beiger Wandfarbe, Keramikboden, integriertem Waschbecken, Quarzwerkstein-Waschtisch, beigem Boden, Falttür-Duschabtrennung und beiger Waschtischplatte in New York

Kleines Modernes Duschbad mit Glasfronten, grauen Schränken, Eckdusche, Wandtoilette mit Spülkasten, beiger Wandfarbe, Keramikboden, Einbauwaschbecken, Granit-Waschbecken/Waschtisch, buntem Boden, Falttür-Duschabtrennung und weißer Waschtischplatte in Austin
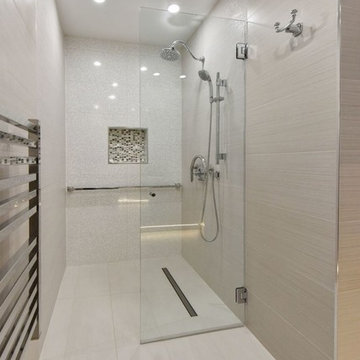
Großes Modernes Badezimmer En Suite mit Glasfronten, beigen Schränken, bodengleicher Dusche, Bidet, beigen Fliesen, Keramikfliesen, beiger Wandfarbe, Keramikboden, Aufsatzwaschbecken, Recyclingglas-Waschtisch, beigem Boden und Falttür-Duschabtrennung in Washington, D.C.
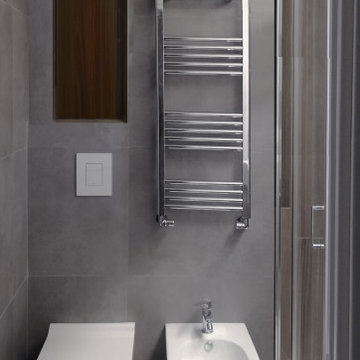
Mittelgroßes Modernes Duschbad mit Glasfronten, hellen Holzschränken, Eckdusche, Wandtoilette, grauen Fliesen, Porzellanfliesen, grauer Wandfarbe, Backsteinboden, Aufsatzwaschbecken, Waschtisch aus Holz, braunem Boden, Schiebetür-Duschabtrennung, beiger Waschtischplatte, Einzelwaschbecken, schwebendem Waschtisch und eingelassener Decke in Rom

Kleines Modernes Duschbad mit Glasfronten, weißen Schränken, offener Dusche, Wandtoilette mit Spülkasten, weißen Fliesen, Keramikfliesen, weißer Wandfarbe, Porzellan-Bodenfliesen, Aufsatzwaschbecken, Laminat-Waschtisch, braunem Boden, offener Dusche und schwarzer Waschtischplatte in Orange County

Client wanted to update her Bathroom, change the Tub to a Stall Shower, make it a little Bigger & Improve much needed organized Storage Space.
I am Proud to Announce, that this jewel of a small apartment co-op bath just:
"Won my Fifth National Award!"
Many of my Winning Awards for my "State of the Art Bathrooms", most of them were huge.
It is far harder to Create a Beautiful Bathroom that is 5' x 6" and not make it look cluttered, where the client can retreat, from their stress of the day. Even though small, this bath has many of the features of my large bathrooms. The judges commented, that they couldn't believe how many things, I had put in this bath & it wasn't cluttered at all. Every inch counts!
Firstly, the heavy cast iron tub was probably 60-70 years old. When we removed it, the back wall collapsed as they obviously used inferior products back then, behind the tile, which rotted. Then we removed the old vanity & found a heater under it, which had to be removed to accomodate the wall hung vanity.
To make matters worse , when you sat on the commode your knees practically hit the opposite wall & the ceiling was only 7' instead of 8' high which made you feel very
claustrophobic.
The first thing we did, was move the wall across from the
vanity back 1' taking the space from the linen closet and Master Bedroom Closet, which made all the difference in the world. Now we were able to move the bath door back, so you had more room on the commode and we were able to put a larger low rise commode & a wall to block it from the foyer.
It the client had agreed, I would have mirrored the ceiling to give the illusion of a much taller & larger space!
We deliberately selected soft light colors, recessed cabinets to increase the much needed storage
for her bathroom items. She actually has 25+ times the storage space, organized with the 2 draws in the wall hung vanity, mirrored inside/out recessed medicine & storage cabinet, with de-foggers, GFI plugs, & even a soft night light that emanates from an opening at the bottom of the medicine cabinet, that eliminates you turning on a bright light and waking you up, in the middle of the night!
Each individual detailed photos will give you additional details.
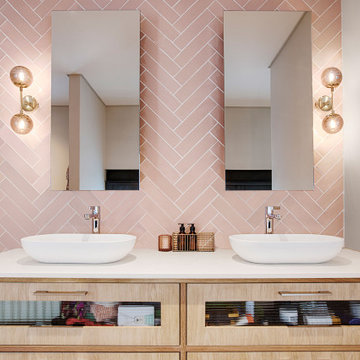
Main bathroom double vanity with built in mirror cabinets
Modernes Badezimmer En Suite mit Glasfronten, hellen Holzschränken, rosa Fliesen, rosa Wandfarbe, Quarzwerkstein-Waschtisch, weißer Waschtischplatte und eingebautem Waschtisch in Sonstige
Modernes Badezimmer En Suite mit Glasfronten, hellen Holzschränken, rosa Fliesen, rosa Wandfarbe, Quarzwerkstein-Waschtisch, weißer Waschtischplatte und eingebautem Waschtisch in Sonstige
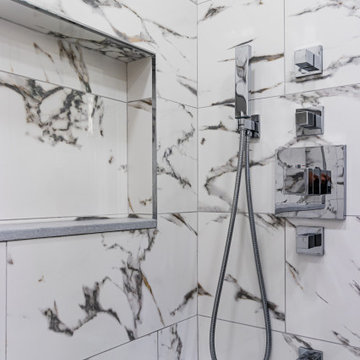
Kleines Modernes Badezimmer En Suite mit Glasfronten, Eckbadewanne, Duschbadewanne, weißen Fliesen, Steinfliesen und Falttür-Duschabtrennung in New York

Kleines Modernes Duschbad mit Glasfronten, weißen Schränken, Duschnische, weißen Fliesen, Steinplatten, hellem Holzboden, integriertem Waschbecken, Mineralwerkstoff-Waschtisch, offener Dusche und weißer Waschtischplatte in San Francisco
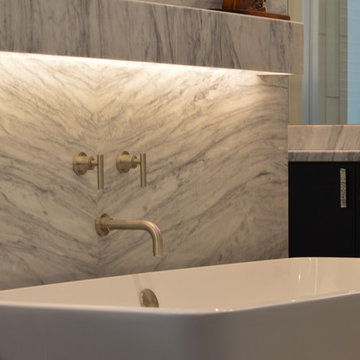
Großes Modernes Badezimmer En Suite mit freistehender Badewanne, offener Dusche, weißen Fliesen, weißer Wandfarbe, Einbauwaschbecken, Granit-Waschbecken/Waschtisch, Falttür-Duschabtrennung, Glasfronten, weißen Schränken, Marmorfliesen, hellem Holzboden und braunem Boden in Phoenix
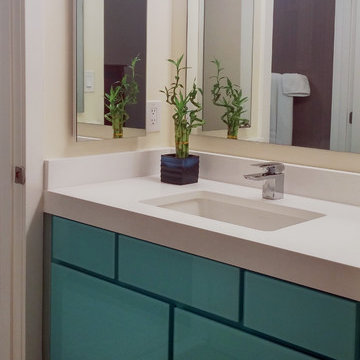
Kleines Modernes Badezimmer En Suite mit Unterbauwaschbecken, Glasfronten, blauen Schränken, Quarzit-Waschtisch, Duschbadewanne, Wandtoilette mit Spülkasten, grauen Fliesen, Porzellanfliesen, blauer Wandfarbe und Porzellan-Bodenfliesen in Boston
Moderne Badezimmer mit Glasfronten Ideen und Design
1