Moderne Badezimmer mit Granit-Waschbecken/Waschtisch Ideen und Design
Suche verfeinern:
Budget
Sortieren nach:Heute beliebt
1 – 20 von 27.529 Fotos
1 von 3

The goal of this project was to upgrade the builder grade finishes and create an ergonomic space that had a contemporary feel. This bathroom transformed from a standard, builder grade bathroom to a contemporary urban oasis. This was one of my favorite projects, I know I say that about most of my projects but this one really took an amazing transformation. By removing the walls surrounding the shower and relocating the toilet it visually opened up the space. Creating a deeper shower allowed for the tub to be incorporated into the wet area. Adding a LED panel in the back of the shower gave the illusion of a depth and created a unique storage ledge. A custom vanity keeps a clean front with different storage options and linear limestone draws the eye towards the stacked stone accent wall.
Houzz Write Up: https://www.houzz.com/magazine/inside-houzz-a-chopped-up-bathroom-goes-streamlined-and-swank-stsetivw-vs~27263720
The layout of this bathroom was opened up to get rid of the hallway effect, being only 7 foot wide, this bathroom needed all the width it could muster. Using light flooring in the form of natural lime stone 12x24 tiles with a linear pattern, it really draws the eye down the length of the room which is what we needed. Then, breaking up the space a little with the stone pebble flooring in the shower, this client enjoyed his time living in Japan and wanted to incorporate some of the elements that he appreciated while living there. The dark stacked stone feature wall behind the tub is the perfect backdrop for the LED panel, giving the illusion of a window and also creates a cool storage shelf for the tub. A narrow, but tasteful, oval freestanding tub fit effortlessly in the back of the shower. With a sloped floor, ensuring no standing water either in the shower floor or behind the tub, every thought went into engineering this Atlanta bathroom to last the test of time. With now adequate space in the shower, there was space for adjacent shower heads controlled by Kohler digital valves. A hand wand was added for use and convenience of cleaning as well. On the vanity are semi-vessel sinks which give the appearance of vessel sinks, but with the added benefit of a deeper, rounded basin to avoid splashing. Wall mounted faucets add sophistication as well as less cleaning maintenance over time. The custom vanity is streamlined with drawers, doors and a pull out for a can or hamper.
A wonderful project and equally wonderful client. I really enjoyed working with this client and the creative direction of this project.
Brushed nickel shower head with digital shower valve, freestanding bathtub, curbless shower with hidden shower drain, flat pebble shower floor, shelf over tub with LED lighting, gray vanity with drawer fronts, white square ceramic sinks, wall mount faucets and lighting under vanity. Hidden Drain shower system. Atlanta Bathroom.

Juli
Geräumiges Modernes Badezimmer En Suite mit freistehender Badewanne, offener Dusche, beigen Fliesen, Keramikfliesen, grauer Wandfarbe, Unterbauwaschbecken und Granit-Waschbecken/Waschtisch in Denver
Geräumiges Modernes Badezimmer En Suite mit freistehender Badewanne, offener Dusche, beigen Fliesen, Keramikfliesen, grauer Wandfarbe, Unterbauwaschbecken und Granit-Waschbecken/Waschtisch in Denver

Mittelgroßes Modernes Badezimmer En Suite mit Schrankfronten im Shaker-Stil, weißen Schränken, Badewanne in Nische, Duschbadewanne, Wandtoilette mit Spülkasten, weißer Wandfarbe, Keramikboden, Unterbauwaschbecken, Granit-Waschbecken/Waschtisch, schwarzem Boden, offener Dusche, schwarzer Waschtischplatte, Wandnische, Einzelwaschbecken und freistehendem Waschtisch in Austin

Mittelgroßes Modernes Duschbad mit flächenbündigen Schrankfronten, türkisfarbenen Schränken, offener Dusche, weißen Fliesen, Metrofliesen, beiger Wandfarbe, Keramikboden, Granit-Waschbecken/Waschtisch, weißem Boden, Falttür-Duschabtrennung, weißer Waschtischplatte und Unterbauwaschbecken in Atlanta

Cédric Dasesson
Kleines Modernes Duschbad mit weißen Schränken, Wandtoilette, grauen Fliesen, schwarz-weißen Fliesen, Keramikfliesen, weißer Wandfarbe, Aufsatzwaschbecken, Eckdusche, Keramikboden, Granit-Waschbecken/Waschtisch, weißem Boden und Schiebetür-Duschabtrennung in Cagliari
Kleines Modernes Duschbad mit weißen Schränken, Wandtoilette, grauen Fliesen, schwarz-weißen Fliesen, Keramikfliesen, weißer Wandfarbe, Aufsatzwaschbecken, Eckdusche, Keramikboden, Granit-Waschbecken/Waschtisch, weißem Boden und Schiebetür-Duschabtrennung in Cagliari

This small bathroom design combines the desire for clean, contemporary lines along with a beach like feel. The flooring is a blend of porcelain plank tiles and natural pebble tiles. Vertical glass wall tiles accent the vanity and built-in shower niche. The shower niche also includes glass shelves in front of a backdrop of pebble stone wall tile. All cabinetry and floating shelves are custom built with granite countertops throughout the bathroom. The sink faucet is from the Delta Zura collection while the shower head is part of the Delta In2uition line.
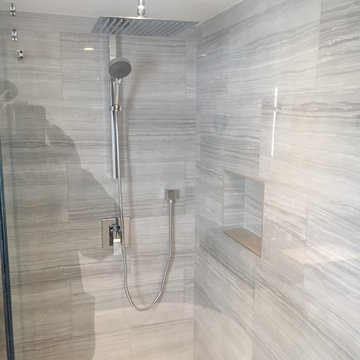
Mittelgroßes Modernes Duschbad mit Schrankfronten im Shaker-Stil, weißen Schränken, freistehender Badewanne, Eckdusche, Wandtoilette mit Spülkasten, grauen Fliesen, Keramikfliesen, grauer Wandfarbe, Keramikboden, Unterbauwaschbecken, Granit-Waschbecken/Waschtisch, grauem Boden und Falttür-Duschabtrennung in Toronto
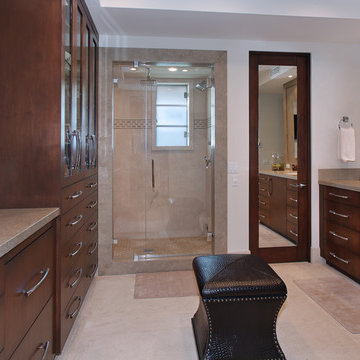
Designed By: Richard Bustos Photos By: Jeri Koegel
Ron and Kathy Chaisson have lived in many homes throughout Orange County, including three homes on the Balboa Peninsula and one at Pelican Crest. But when the “kind of retired” couple, as they describe their current status, decided to finally build their ultimate dream house in the flower streets of Corona del Mar, they opted not to skimp on the amenities. “We wanted this house to have the features of a resort,” says Ron. “So we designed it to have a pool on the roof, five patios, a spa, a gym, water walls in the courtyard, fire-pits and steam showers.”
To bring that five-star level of luxury to their newly constructed home, the couple enlisted Orange County’s top talent, including our very own rock star design consultant Richard Bustos, who worked alongside interior designer Trish Steel and Patterson Custom Homes as well as Brandon Architects. Together the team created a 4,500 square-foot, five-bedroom, seven-and-a-half-bathroom contemporary house where R&R get top billing in almost every room. Two stories tall and with lots of open spaces, it manages to feel spacious despite its narrow location. And from its third floor patio, it boasts panoramic ocean views.
“Overall we wanted this to be contemporary, but we also wanted it to feel warm,” says Ron. Key to creating that look was Richard, who selected the primary pieces from our extensive portfolio of top-quality furnishings. Richard also focused on clean lines and neutral colors to achieve the couple’s modern aesthetic, while allowing both the home’s gorgeous views and Kathy’s art to take center stage.
As for that mahogany-lined elevator? “It’s a requirement,” states Ron. “With three levels, and lots of entertaining, we need that elevator for keeping the bar stocked up at the cabana, and for our big barbecue parties.” He adds, “my wife wears high heels a lot of the time, so riding the elevator instead of taking the stairs makes life that much better for her.”

Donna Dotan Photography Inc.
Modernes Badezimmer mit Unterbauwaschbecken, weißen Schränken, Granit-Waschbecken/Waschtisch, Wandtoilette mit Spülkasten, weißen Fliesen, Metrofliesen, Schrankfronten mit vertiefter Füllung und grauem Boden in New York
Modernes Badezimmer mit Unterbauwaschbecken, weißen Schränken, Granit-Waschbecken/Waschtisch, Wandtoilette mit Spülkasten, weißen Fliesen, Metrofliesen, Schrankfronten mit vertiefter Füllung und grauem Boden in New York
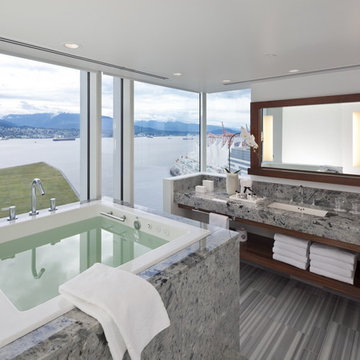
Designed while at CHil Design Group. Contempory Tailored.
Mittelgroßes Modernes Badezimmer En Suite mit Unterbauwaschbecken, offenen Schränken, dunklen Holzschränken, Einbaubadewanne, grauen Fliesen, Wandtoilette mit Spülkasten, weißer Wandfarbe, Porzellan-Bodenfliesen und Granit-Waschbecken/Waschtisch in Vancouver
Mittelgroßes Modernes Badezimmer En Suite mit Unterbauwaschbecken, offenen Schränken, dunklen Holzschränken, Einbaubadewanne, grauen Fliesen, Wandtoilette mit Spülkasten, weißer Wandfarbe, Porzellan-Bodenfliesen und Granit-Waschbecken/Waschtisch in Vancouver

Large format tile on the floor from Surface Art Venetian in ‘Brushed Metallic’ creates a modern bathroom design.
Geräumiges Modernes Badezimmer En Suite mit flächenbündigen Schrankfronten, dunklen Holzschränken, freistehender Badewanne, bodengleicher Dusche, grauen Fliesen, Porzellanfliesen, Keramikboden, Granit-Waschbecken/Waschtisch, grauem Boden, Falttür-Duschabtrennung, grauer Waschtischplatte, Wandnische, Einzelwaschbecken, eingebautem Waschtisch und Unterbauwaschbecken in Portland
Geräumiges Modernes Badezimmer En Suite mit flächenbündigen Schrankfronten, dunklen Holzschränken, freistehender Badewanne, bodengleicher Dusche, grauen Fliesen, Porzellanfliesen, Keramikboden, Granit-Waschbecken/Waschtisch, grauem Boden, Falttür-Duschabtrennung, grauer Waschtischplatte, Wandnische, Einzelwaschbecken, eingebautem Waschtisch und Unterbauwaschbecken in Portland
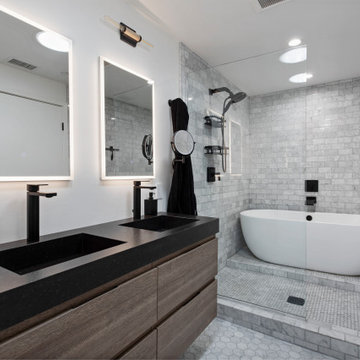
JL Interiors JL Interiors is a LA-based creative/diverse firm that specializes in residential interiors. JL Interiors empowers homeowners to design their dream home that they can be proud of! The design isn’t just about making things beautiful; it’s also about making things work beautifully. Contact us for a free consultation Hello@JLinteriors.design _ 310.390.6849

The image showcases a chic and contemporary bathroom vanity area with a focus on clean lines and monochromatic tones. The vanity cabinet features a textured front with vertical grooves, painted in a crisp white that contrasts with the sleek black handles and faucet. This combination of black and white creates a bold, graphic look that is both modern and timeless.
Above the vanity, a round mirror with a thin black frame reflects the clean aesthetic of the space, complementing the other black accents. The wall behind the vanity is partially tiled with white subway tiles, adding a classic bathroom touch that meshes well with the contemporary features.
A two-bulb wall sconce is mounted above the mirror, providing ample lighting with a minimalist design that doesn't detract from the overall simplicity of the decor. To the right, a towel ring holds a white towel, continuing the black and white theme.
This bathroom design is an excellent example of how minimalist design can be warm and inviting while still maintaining a sleek and polished look. The careful balance of textures, colors, and lighting creates an elegant space that is functional and stylish.

Main Bathroom with a double sink
Modernes Kinderbad mit flächenbündigen Schrankfronten, schwarzen Schränken, Wandtoilette, braunen Fliesen, Porzellanfliesen, brauner Wandfarbe, Porzellan-Bodenfliesen, Granit-Waschbecken/Waschtisch, braunem Boden, brauner Waschtischplatte, Doppelwaschbecken, schwebendem Waschtisch, integriertem Waschbecken und Wandnische in Sonstige
Modernes Kinderbad mit flächenbündigen Schrankfronten, schwarzen Schränken, Wandtoilette, braunen Fliesen, Porzellanfliesen, brauner Wandfarbe, Porzellan-Bodenfliesen, Granit-Waschbecken/Waschtisch, braunem Boden, brauner Waschtischplatte, Doppelwaschbecken, schwebendem Waschtisch, integriertem Waschbecken und Wandnische in Sonstige
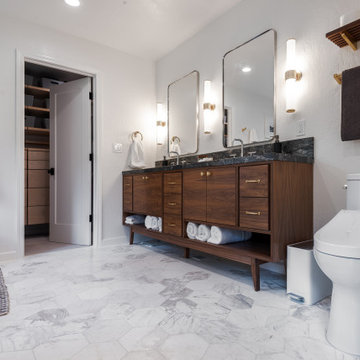
Updated and Reorganized bathroom in Danville CA, built by the great team at Benchmark Home Construction. Design and drafting process relocated the master closet into what used to be the shower and toilet room.
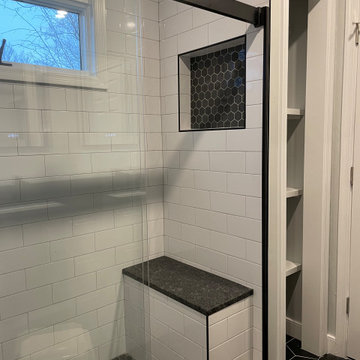
Black and white themed Bathroom with Black Hexagon Tiles and medium sized white subway tiles. Includes a shower bench with steel leather grey granite to match the Floating Vanity top. A Frameless Kohler Levity Sliding glass door.

This is a master bath remodel, designed/built in 2021 by HomeMasons.
Modernes Badezimmer En Suite mit unterschiedlichen Schrankstilen, hellen Holzschränken, Doppeldusche, schwarz-weißen Fliesen, beiger Wandfarbe, Unterbauwaschbecken, Granit-Waschbecken/Waschtisch, grauem Boden, schwarzer Waschtischplatte, WC-Raum, Doppelwaschbecken, schwebendem Waschtisch und gewölbter Decke in Richmond
Modernes Badezimmer En Suite mit unterschiedlichen Schrankstilen, hellen Holzschränken, Doppeldusche, schwarz-weißen Fliesen, beiger Wandfarbe, Unterbauwaschbecken, Granit-Waschbecken/Waschtisch, grauem Boden, schwarzer Waschtischplatte, WC-Raum, Doppelwaschbecken, schwebendem Waschtisch und gewölbter Decke in Richmond
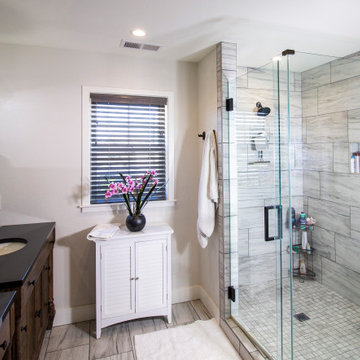
Großes Modernes Duschbad mit Schrankfronten im Shaker-Stil, braunen Schränken, Doppelwaschbecken, freistehendem Waschtisch, Nasszelle, grauen Fliesen, Porzellanfliesen, Unterbauwaschbecken, Granit-Waschbecken/Waschtisch, Falttür-Duschabtrennung, schwarzer Waschtischplatte, weißer Wandfarbe, Fliesen in Holzoptik und grauem Boden in San Francisco

A contemporary black and white guest bathroom with a pop of gold is striking and stunning. The high design will impress your guests. Floating matte black shake cabinet makes the bathroom pop even more off set by the pearl fantasy granite counter top make this a bold yet timeless design.

Oversized shower enclosure with Pental river rock shower pan.
Großes Modernes Badezimmer En Suite mit flächenbündigen Schrankfronten, hellbraunen Holzschränken, freistehender Badewanne, Doppeldusche, grauen Fliesen, grauer Wandfarbe, Kiesel-Bodenfliesen, Unterbauwaschbecken, Granit-Waschbecken/Waschtisch, buntem Boden, Falttür-Duschabtrennung, grauer Waschtischplatte, Duschbank, Doppelwaschbecken und eingebautem Waschtisch in Seattle
Großes Modernes Badezimmer En Suite mit flächenbündigen Schrankfronten, hellbraunen Holzschränken, freistehender Badewanne, Doppeldusche, grauen Fliesen, grauer Wandfarbe, Kiesel-Bodenfliesen, Unterbauwaschbecken, Granit-Waschbecken/Waschtisch, buntem Boden, Falttür-Duschabtrennung, grauer Waschtischplatte, Duschbank, Doppelwaschbecken und eingebautem Waschtisch in Seattle
Moderne Badezimmer mit Granit-Waschbecken/Waschtisch Ideen und Design
1