Moderne Bäder mit farbigen Fliesen Ideen und Design
Suche verfeinern:
Budget
Sortieren nach:Heute beliebt
101 – 120 von 17.684 Fotos
1 von 3
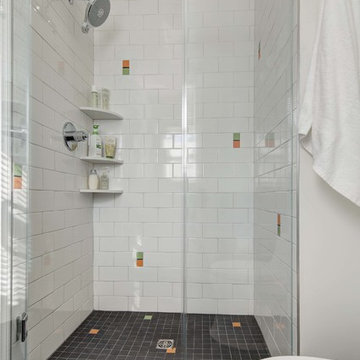
Wing Wong/ Memories TTL
Kleines Modernes Badezimmer En Suite mit verzierten Schränken, grauen Schränken, Duschnische, Toilette mit Aufsatzspülkasten, farbigen Fliesen, Keramikfliesen, integriertem Waschbecken, Falttür-Duschabtrennung und weißer Waschtischplatte in New York
Kleines Modernes Badezimmer En Suite mit verzierten Schränken, grauen Schränken, Duschnische, Toilette mit Aufsatzspülkasten, farbigen Fliesen, Keramikfliesen, integriertem Waschbecken, Falttür-Duschabtrennung und weißer Waschtischplatte in New York
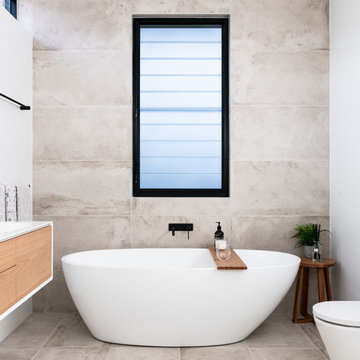
Peter Crumpton
Modernes Badezimmer mit hellbraunen Holzschränken, freistehender Badewanne, Wandtoilette, farbigen Fliesen, Keramikfliesen, bunten Wänden, Wandwaschbecken und weißer Waschtischplatte in Sonstige
Modernes Badezimmer mit hellbraunen Holzschränken, freistehender Badewanne, Wandtoilette, farbigen Fliesen, Keramikfliesen, bunten Wänden, Wandwaschbecken und weißer Waschtischplatte in Sonstige
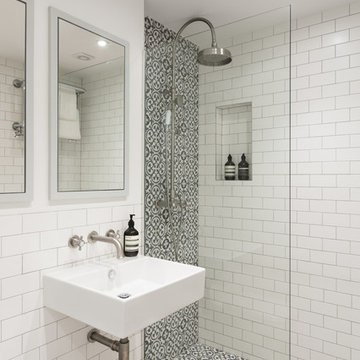
Modernes Duschbad mit Wandtoilette, farbigen Fliesen, weißen Fliesen, weißer Wandfarbe und Wandwaschbecken in London

This new modern house is located in a meadow in Lenox MA. The house is designed as a series of linked pavilions to connect the house to the nature and to provide the maximum daylight in each room. The center focus of the home is the largest pavilion containing the living/dining/kitchen, with the guest pavilion to the south and the master bedroom and screen porch pavilions to the west. While the roof line appears flat from the exterior, the roofs of each pavilion have a pronounced slope inward and to the north, a sort of funnel shape. This design allows rain water to channel via a scupper to cisterns located on the north side of the house. Steel beams, Douglas fir rafters and purlins are exposed in the living/dining/kitchen pavilion.
Photo by: Nat Rea Photography
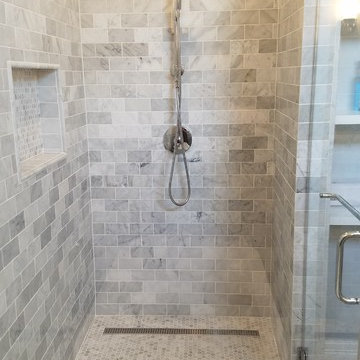
Mittelgroßes Modernes Badezimmer En Suite mit profilierten Schrankfronten, weißen Schränken, freistehender Badewanne, Duschnische, grauen Fliesen, farbigen Fliesen, weißen Fliesen, Marmorfliesen, bunten Wänden, Keramikboden, Unterbauwaschbecken, Marmor-Waschbecken/Waschtisch, grauem Boden und Falttür-Duschabtrennung in Houston
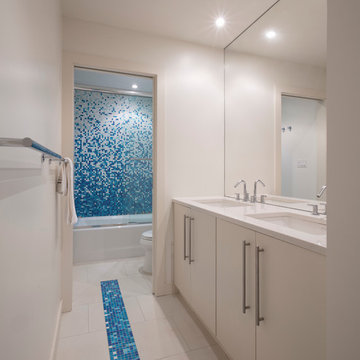
In the boys' bathroom, we used multi colored mosaic tiles in blue as accent on the walls around the bathtub and as an inlay in the floor leading to the bathroom.
Photography: Geoffrey Hodgdon
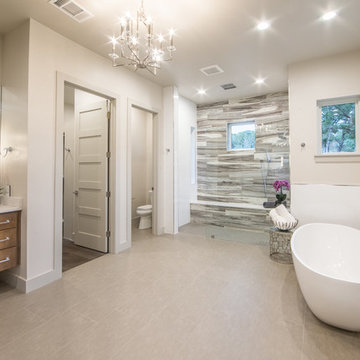
Großes Modernes Badezimmer En Suite mit flächenbündigen Schrankfronten, hellbraunen Holzschränken, freistehender Badewanne, bodengleicher Dusche, Wandtoilette mit Spülkasten, grauen Fliesen, farbigen Fliesen, weißen Fliesen, Keramikfliesen, weißer Wandfarbe, integriertem Waschbecken, Mineralwerkstoff-Waschtisch und Keramikboden in Austin
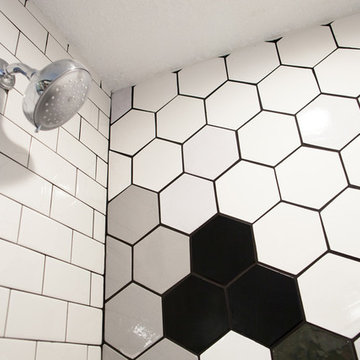
Black and White Hexagon tile - Modern, innovative, and timeless all that the same time. These homeowners used our Large Hexagon tile in a gradation from black to grey to white for their shower wall. These hexagon tiles pair great with white subway Tile!
Large Hexagon – 11 Deco White, 130 White, 39 London Fog, 956 Smoke N Mirrors, 366 Satin Black
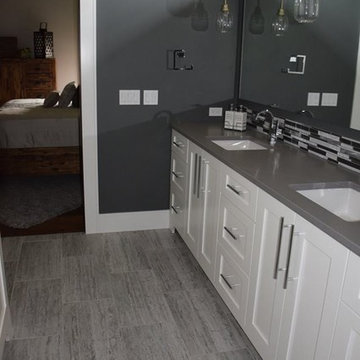
Mittelgroßes Modernes Badezimmer En Suite mit Schrankfronten im Shaker-Stil, weißen Schränken, Eckdusche, Wandtoilette mit Spülkasten, farbigen Fliesen, grauer Wandfarbe und Unterbauwaschbecken in Sonstige
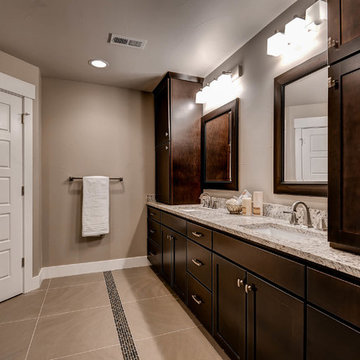
Granite Countertops with double sink vanity, dark hardwood shaker cabinets, brushed nickel delta faucets, framed mirrors
Großes Modernes Badezimmer En Suite mit Schrankfronten im Shaker-Stil, braunen Schränken, Einbaubadewanne, offener Dusche, Wandtoilette mit Spülkasten, farbigen Fliesen, Spiegelfliesen, beiger Wandfarbe, Keramikboden, Unterbauwaschbecken und Granit-Waschbecken/Waschtisch in Denver
Großes Modernes Badezimmer En Suite mit Schrankfronten im Shaker-Stil, braunen Schränken, Einbaubadewanne, offener Dusche, Wandtoilette mit Spülkasten, farbigen Fliesen, Spiegelfliesen, beiger Wandfarbe, Keramikboden, Unterbauwaschbecken und Granit-Waschbecken/Waschtisch in Denver
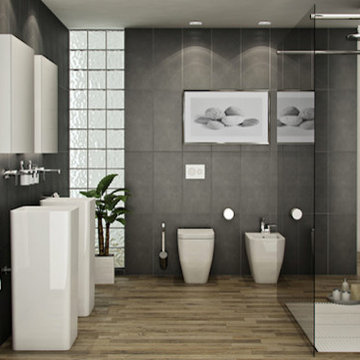
Großes Modernes Badezimmer En Suite mit Sockelwaschbecken, flächenbündigen Schrankfronten, hellbraunen Holzschränken, gefliestem Waschtisch, freistehender Badewanne, offener Dusche, Wandtoilette mit Spülkasten, farbigen Fliesen, grauer Wandfarbe und braunem Holzboden in Raleigh
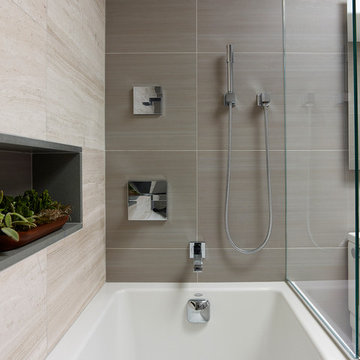
The third floor bath features a generous 6 foot soaking tub that is illuminated by the skylight above. The bath includes both an overhead rain shower head and hand shower wand. Photograph © Jeffrey Totaro.

The Atherton House is a family compound for a professional couple in the tech industry, and their two teenage children. After living in Singapore, then Hong Kong, and building homes there, they looked forward to continuing their search for a new place to start a life and set down roots.
The site is located on Atherton Avenue on a flat, 1 acre lot. The neighboring lots are of a similar size, and are filled with mature planting and gardens. The brief on this site was to create a house that would comfortably accommodate the busy lives of each of the family members, as well as provide opportunities for wonder and awe. Views on the site are internal. Our goal was to create an indoor- outdoor home that embraced the benign California climate.
The building was conceived as a classic “H” plan with two wings attached by a double height entertaining space. The “H” shape allows for alcoves of the yard to be embraced by the mass of the building, creating different types of exterior space. The two wings of the home provide some sense of enclosure and privacy along the side property lines. The south wing contains three bedroom suites at the second level, as well as laundry. At the first level there is a guest suite facing east, powder room and a Library facing west.
The north wing is entirely given over to the Primary suite at the top level, including the main bedroom, dressing and bathroom. The bedroom opens out to a roof terrace to the west, overlooking a pool and courtyard below. At the ground floor, the north wing contains the family room, kitchen and dining room. The family room and dining room each have pocketing sliding glass doors that dissolve the boundary between inside and outside.
Connecting the wings is a double high living space meant to be comfortable, delightful and awe-inspiring. A custom fabricated two story circular stair of steel and glass connects the upper level to the main level, and down to the basement “lounge” below. An acrylic and steel bridge begins near one end of the stair landing and flies 40 feet to the children’s bedroom wing. People going about their day moving through the stair and bridge become both observed and observer.
The front (EAST) wall is the all important receiving place for guests and family alike. There the interplay between yin and yang, weathering steel and the mature olive tree, empower the entrance. Most other materials are white and pure.
The mechanical systems are efficiently combined hydronic heating and cooling, with no forced air required.
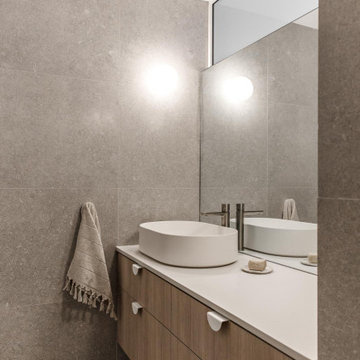
Kleines Modernes Badezimmer En Suite mit braunen Schränken, offener Dusche, farbigen Fliesen, Marmorfliesen, bunten Wänden, Porzellan-Bodenfliesen, Quarzwerkstein-Waschtisch, grauem Boden, offener Dusche, weißer Waschtischplatte, Einzelwaschbecken und schwebendem Waschtisch in Sydney

This lavish primary bathroom stars an illuminated, floating vanity brilliantly suited with French gold fixtures and set before floor-to-ceiling chevron tile. The walk-in shower features large, book-matched porcelain slabs that mirror the pattern, movement, and veining of marble. As a stylistic nod to the previous design inhabiting this space, our designers created a custom wood niche lined with wallpaper passed down through generations.
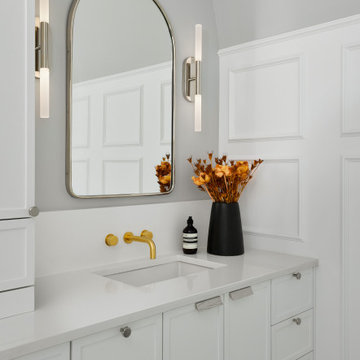
Großes Modernes Badezimmer En Suite mit Schrankfronten im Shaker-Stil, weißen Schränken, Doppeldusche, farbigen Fliesen, Marmorfliesen, grauer Wandfarbe, Porzellan-Bodenfliesen, Quarzwerkstein-Waschtisch, weißem Boden, Falttür-Duschabtrennung, weißer Waschtischplatte, Doppelwaschbecken, eingebautem Waschtisch und Wandpaneelen in Chicago
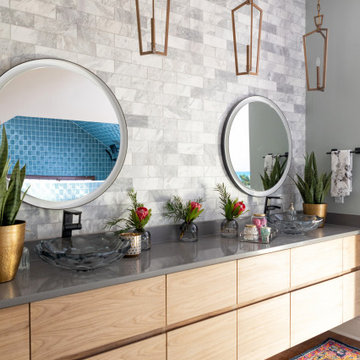
Modernes Badezimmer En Suite mit flächenbündigen Schrankfronten, hellen Holzschränken, freistehender Badewanne, Nasszelle, Toilette mit Aufsatzspülkasten, farbigen Fliesen, Marmorfliesen, blauer Wandfarbe, dunklem Holzboden, Einbauwaschbecken, Quarzwerkstein-Waschtisch, braunem Boden, offener Dusche, grauer Waschtischplatte, Duschbank, Doppelwaschbecken und schwebendem Waschtisch in Kansas City

This master bath is a perfect example of a well balanced space, with his and hers counter spaces just to start. His tall 6'8" stature required a 40 inch counter height creating this multi-level counter space that wraps in along the wall, continuing to the vanity desk. The smooth transition between each level is intended to emulate that of a traditional flow form piece. This gives each of them ample functional space and storage. The warm tones within wood accents and the cooler tones found in the tile work are tied together nicely with the greige stone countertop. In contrast to the barn door and other wood features, matte black hardware is used as a sharp accent. This space successfully blends into a rustic elegance theme.

Großes Modernes Badezimmer En Suite mit flächenbündigen Schrankfronten, braunen Schränken, bodengleicher Dusche, Wandtoilette, farbigen Fliesen, Steinplatten, weißer Wandfarbe, Kalkstein, integriertem Waschbecken, Mineralwerkstoff-Waschtisch, beigem Boden, Falttür-Duschabtrennung und weißer Waschtischplatte in New York
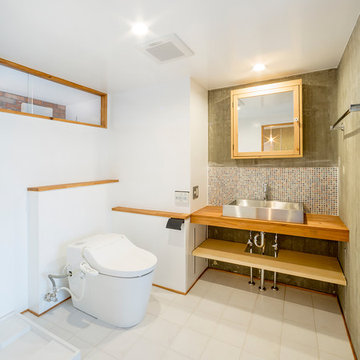
大畠稜司建築設計事務所様
Mittelgroße Moderne Gästetoilette mit Toilette mit Aufsatzspülkasten, farbigen Fliesen, Mosaikfliesen, Edelstahl-Waschbecken/Waschtisch, weißem Boden und brauner Waschtischplatte in Sonstige
Mittelgroße Moderne Gästetoilette mit Toilette mit Aufsatzspülkasten, farbigen Fliesen, Mosaikfliesen, Edelstahl-Waschbecken/Waschtisch, weißem Boden und brauner Waschtischplatte in Sonstige
Moderne Bäder mit farbigen Fliesen Ideen und Design
6

