Moderne Bäder mit Wandwaschbecken Ideen und Design
Suche verfeinern:
Budget
Sortieren nach:Heute beliebt
1 – 20 von 17.187 Fotos
1 von 3
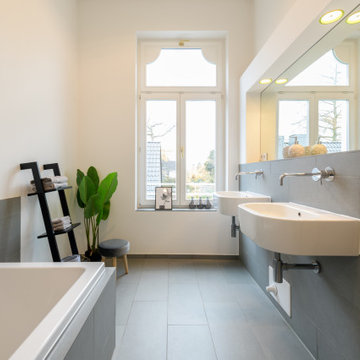
Modernes Badezimmer mit Eckbadewanne, grauen Fliesen, weißer Wandfarbe, Wandwaschbecken, grauem Boden und Doppelwaschbecken in Hamburg
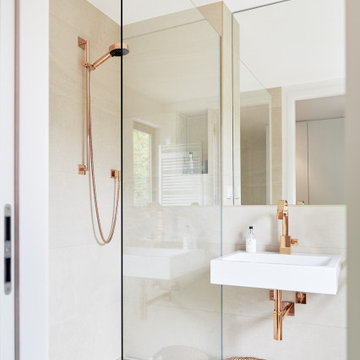
Modernes Badezimmer mit Wandwaschbecken, beigem Boden, offener Dusche und Einzelwaschbecken in Frankfurt am Main
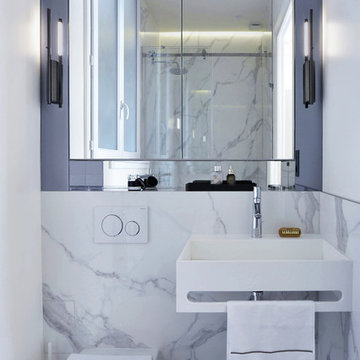
Salle d'eau compacte dans suite parentale. Marbre de Calacatta, Armoire de toilette intégrée en miroir clair et gris. Appliques CVL Luminaires
Kleines Modernes Duschbad mit Kassettenfronten, Wandtoilette, weißen Fliesen, Marmorfliesen, Wandwaschbecken, Marmor-Waschbecken/Waschtisch und weißer Waschtischplatte in Paris
Kleines Modernes Duschbad mit Kassettenfronten, Wandtoilette, weißen Fliesen, Marmorfliesen, Wandwaschbecken, Marmor-Waschbecken/Waschtisch und weißer Waschtischplatte in Paris

Mittelgroßes Modernes Badezimmer mit bunten Wänden, Wandwaschbecken, Quarzwerkstein-Waschtisch und weißer Waschtischplatte in Chicago

• Remodeled Eichler bathroom
• General Contractor: CKM Construction
• Custom Floating Vanity: Benicia Cabinetry
• Sink: Provided by the client
• Plumbing Fixtures: Hansgrohe
• Tub: Americh
• Floor and Wall Tile: Emil Ceramica
•Glass Tile: Island Stone / Waveline
• Brushed steel cabinet pulls
• Shower niche

Alyssa Kirsten
Kleines Modernes Badezimmer mit flächenbündigen Schrankfronten, hellen Holzschränken, Duschbadewanne, Toilette mit Aufsatzspülkasten, weißen Fliesen, Keramikfliesen, weißer Wandfarbe, Betonboden, Wandwaschbecken und Unterbauwanne in New York
Kleines Modernes Badezimmer mit flächenbündigen Schrankfronten, hellen Holzschränken, Duschbadewanne, Toilette mit Aufsatzspülkasten, weißen Fliesen, Keramikfliesen, weißer Wandfarbe, Betonboden, Wandwaschbecken und Unterbauwanne in New York

The aim for this bathroom was to create a space that looks and feels bigger and brighter. This was achieved with a simple black and white colour palette and bold fixtures and fittings, giving the space a unique appeal. Encaustic floor tiles from Fired Earth uses french inspired patterns giving a feminine touch which also helps to zone the two areas whilst a crittall style shower screen defines the shower enclosure. Stainless steel accents enhance the look adding another dimension to the space.

Shower Room
Photography: Philip Vile
Kleines Modernes Duschbad mit Wandwaschbecken, Eckdusche, Wandtoilette, braunen Fliesen, Steinfliesen und grauer Wandfarbe in London
Kleines Modernes Duschbad mit Wandwaschbecken, Eckdusche, Wandtoilette, braunen Fliesen, Steinfliesen und grauer Wandfarbe in London

Moderne Gästetoilette mit Wandtoilette, schwarzen Fliesen, oranger Wandfarbe, Betonboden, Wandwaschbecken und grauem Boden in Paris
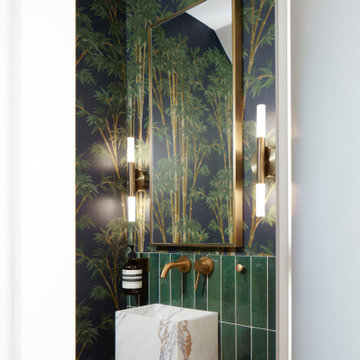
Moderne Gästetoilette mit grünen Fliesen, bunten Wänden, Wandwaschbecken und Tapetenwänden in London

Дизайн-проект двухкомнатной квартиры в современном стиле
Mittelgroßes Modernes Duschbad mit flächenbündigen Schrankfronten, weißen Schränken, offener Dusche, Wandtoilette, beigen Fliesen, Keramikfliesen, beiger Wandfarbe, Keramikboden, Wandwaschbecken, Waschtisch aus Holz, beigem Boden, offener Dusche, brauner Waschtischplatte, Einzelwaschbecken und schwebendem Waschtisch in Moskau
Mittelgroßes Modernes Duschbad mit flächenbündigen Schrankfronten, weißen Schränken, offener Dusche, Wandtoilette, beigen Fliesen, Keramikfliesen, beiger Wandfarbe, Keramikboden, Wandwaschbecken, Waschtisch aus Holz, beigem Boden, offener Dusche, brauner Waschtischplatte, Einzelwaschbecken und schwebendem Waschtisch in Moskau

Bathrooms by Oldham were engaged by Judith & Frank to redesign their main bathroom and their downstairs powder room.
We provided the upstairs bathroom with a new layout creating flow and functionality with a walk in shower. Custom joinery added the much needed storage and an in-wall cistern created more space.
In the powder room downstairs we offset a wall hung basin and in-wall cistern to create space in the compact room along with a custom cupboard above to create additional storage. Strip lighting on a sensor brings a soft ambience whilst being practical.
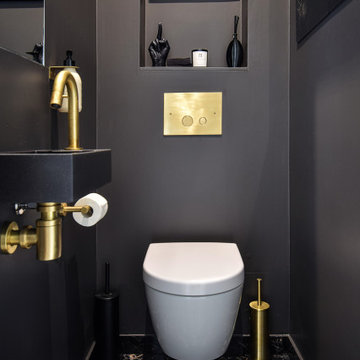
Mittelgroße Moderne Gästetoilette mit Wandtoilette, schwarzen Fliesen, Marmorboden, Wandwaschbecken, schwarzem Boden und schwebendem Waschtisch in Paris

The new secondary bathroom is a very compact and efficient layout that shares the extra space provided by stepping the rear additions to the boundary. Behind the shower is a small shed accessed from the back deck, and the media wall in the living room takes a slice out of the space too.
Plentiful light beams down through the Velux and the patterned wall tiles provide a playful backdrop to a simple black, white & timber pallete.
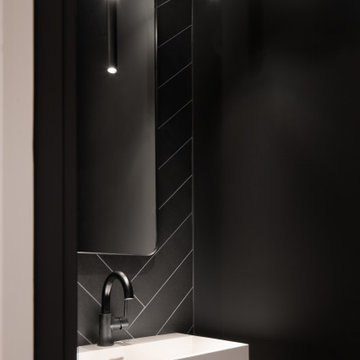
Kleine Moderne Gästetoilette mit schwarzen Fliesen, Steinfliesen, schwarzer Wandfarbe, Terrazzo-Boden, Wandwaschbecken und weißer Waschtischplatte in Denver

Beyond the shower, a private toilet area lies behind a frosted-glass panel door. The matte white soaking tub sits atop the durable, low-maintenance marble-look porcelain floor. A floating vanity in matte metallic features two deep drawers for his and her storage below a frameless mirror.

Kleines Modernes Badezimmer En Suite mit braunen Schränken, freistehender Badewanne, Nasszelle, Wandtoilette mit Spülkasten, grauen Fliesen, Porzellanfliesen, grauer Wandfarbe, Porzellan-Bodenfliesen, Wandwaschbecken, grauem Boden, offener Dusche, Wandnische, Einzelwaschbecken und schwebendem Waschtisch in Sydney

Kleine Moderne Gästetoilette mit schwarzen Schränken, weißen Fliesen, Mosaikfliesen, weißer Wandfarbe, Wandwaschbecken, Marmor-Waschbecken/Waschtisch, schwarzer Waschtischplatte, offenen Schränken und schwebendem Waschtisch in Sydney
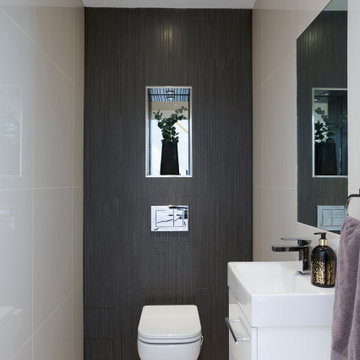
A compact cloakroom with wall hung unit. White bathroom suite with wall hung toilet and vanity unit.
Kleine Moderne Gästetoilette mit flächenbündigen Schrankfronten, weißen Schränken, Wandtoilette, braunen Fliesen, Keramikfliesen, beiger Wandfarbe, Keramikboden, Wandwaschbecken, beigem Boden, weißer Waschtischplatte und Mineralwerkstoff-Waschtisch in London
Kleine Moderne Gästetoilette mit flächenbündigen Schrankfronten, weißen Schränken, Wandtoilette, braunen Fliesen, Keramikfliesen, beiger Wandfarbe, Keramikboden, Wandwaschbecken, beigem Boden, weißer Waschtischplatte und Mineralwerkstoff-Waschtisch in London

The ground floor in this terraced house had a poor flow and a badly positioned kitchen with limited worktop space.
By moving the kitchen to the longer wall on the opposite side of the room, space was gained for a good size and practical kitchen, a dining zone and a nook for the children’s arts & crafts. This tactical plan provided this family more space within the existing footprint and also permitted the installation of the understairs toilet the family was missing.
The new handleless kitchen has two contrasting tones, navy and white. The navy units create a frame surrounding the white units to achieve the visual effect of a smaller kitchen, whilst offering plenty of storage up to ceiling height. The work surface has been improved with a longer worktop over the base units and an island finished in calacutta quartz. The full-height units are very functional housing at one end of the kitchen an integrated washing machine, a vented tumble dryer, the boiler and a double oven; and at the other end a practical pull-out larder. A new modern LED pendant light illuminates the island and there is also under-cabinet and plinth lighting. Every inch of space of this modern kitchen was carefully planned.
To improve the flood of natural light, a larger skylight was installed. The original wooden exterior doors were replaced for aluminium double glazed bifold doors opening up the space and benefiting the family with outside/inside living.
The living room was newly decorated in different tones of grey to highlight the chimney breast, which has become a feature in the room.
To keep the living room private, new wooden sliding doors were fitted giving the family the flexibility of opening the space when necessary.
The newly fitted beautiful solid oak hardwood floor offers warmth and unifies the whole renovated ground floor space.
The first floor bathroom and the shower room in the loft were also renovated, including underfloor heating.
Portal Property Services managed the whole renovation project, including the design and installation of the kitchen, toilet and bathrooms.
Moderne Bäder mit Wandwaschbecken Ideen und Design
1

