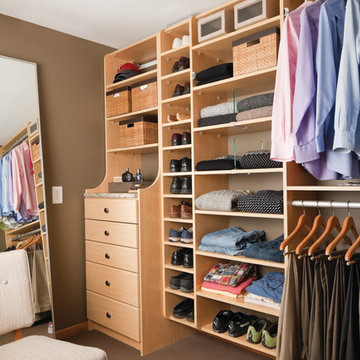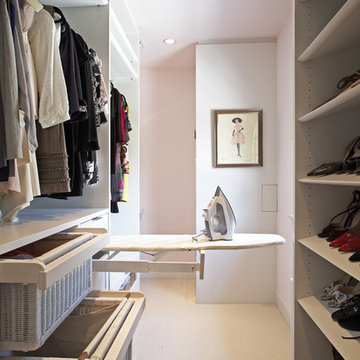Ankleidezimmer
Suche verfeinern:
Budget
Sortieren nach:Heute beliebt
81 – 100 von 12.892 Fotos
1 von 3
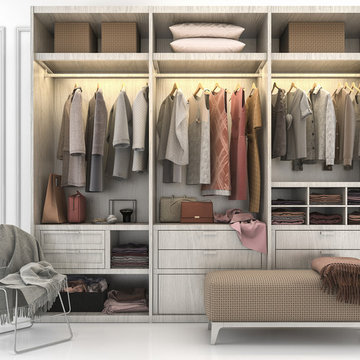
Großer, Neutraler Moderner Begehbarer Kleiderschrank mit flächenbündigen Schrankfronten, grauen Schränken und weißem Boden in Atlanta

The goal in building this home was to create an exterior esthetic that elicits memories of a Tuscan Villa on a hillside and also incorporates a modern feel to the interior.
Modern aspects were achieved using an open staircase along with a 25' wide rear folding door. The addition of the folding door allows us to achieve a seamless feel between the interior and exterior of the house. Such creates a versatile entertaining area that increases the capacity to comfortably entertain guests.
The outdoor living space with covered porch is another unique feature of the house. The porch has a fireplace plus heaters in the ceiling which allow one to entertain guests regardless of the temperature. The zero edge pool provides an absolutely beautiful backdrop—currently, it is the only one made in Indiana. Lastly, the master bathroom shower has a 2' x 3' shower head for the ultimate waterfall effect. This house is unique both outside and in.
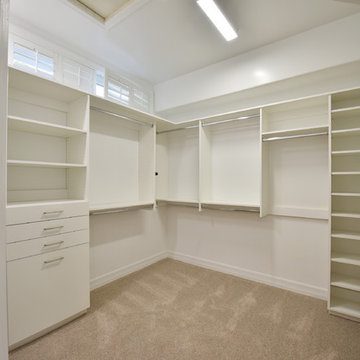
Mittelgroßer, Neutraler Moderner Begehbarer Kleiderschrank mit offenen Schränken, weißen Schränken, Teppichboden und beigem Boden in Phoenix
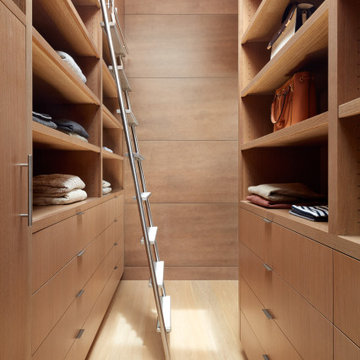
Primary closet with custom white oak built in closet storage system and rolling libray ladder
Großer, Neutraler Moderner Begehbarer Kleiderschrank mit flächenbündigen Schrankfronten in San Francisco
Großer, Neutraler Moderner Begehbarer Kleiderschrank mit flächenbündigen Schrankfronten in San Francisco
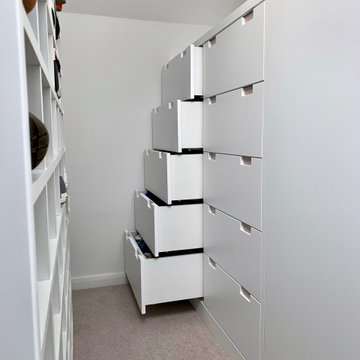
Compact walk in wardrobe with designated clothes hanging areas, drawers and shoe storage with bench seat. The walk In room also has a sloping ceiling and large Velux window.
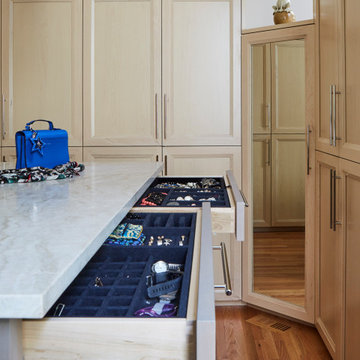
Großer, Neutraler Moderner Begehbarer Kleiderschrank mit Schrankfronten mit vertiefter Füllung, hellbraunen Holzschränken, hellem Holzboden, braunem Boden und gewölbter Decke in Chicago
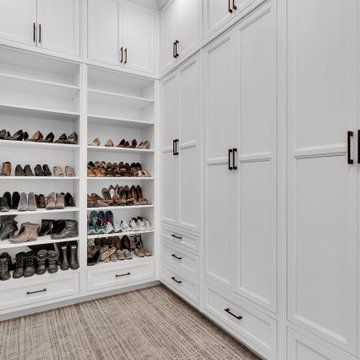
master closet with 10' ceilings and built-in cabinets to ceiling
Geräumiger Moderner Begehbarer Kleiderschrank mit Schrankfronten im Shaker-Stil, weißen Schränken, Teppichboden und buntem Boden in Sonstige
Geräumiger Moderner Begehbarer Kleiderschrank mit Schrankfronten im Shaker-Stil, weißen Schränken, Teppichboden und buntem Boden in Sonstige

Mittelgroßer Moderner Begehbarer Kleiderschrank mit flächenbündigen Schrankfronten, hellbraunen Holzschränken, hellem Holzboden und braunem Boden in Sonstige
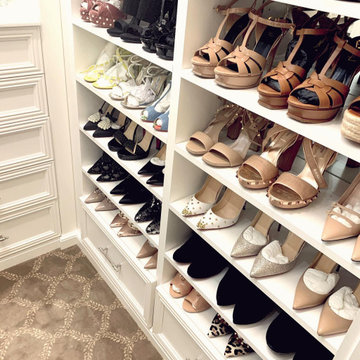
From Closet Factory designer Pamela Amerson (Closet Factory Ft. Lauderdale) "My client loves her home but felt stuck with a small closet. I was so happy to help her create her boutique-style dream closet with a floating purse display! What a beautiful place to walk into every morning ❤️ "
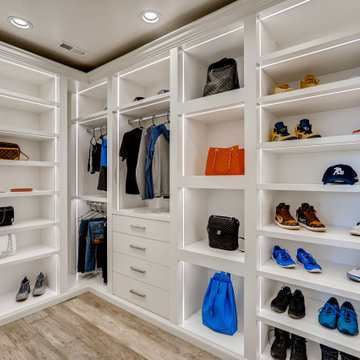
Modern, white, bright walk-in closet with custom lighting and double-thick panels. His and her sides include room for purses, shoes, briefcases, and plenty of space for clothing. 4 drawers are included on each side of the closet.
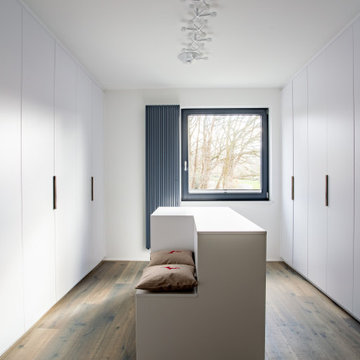
Raumhohe Einbauschränke bieten jede Menge Stauraum und unterstreichen den minimalistischen Charakter der Wohnung.
Neutraler, Großer Moderner Begehbarer Kleiderschrank mit flächenbündigen Schrankfronten, weißen Schränken, dunklem Holzboden und braunem Boden in Dortmund
Neutraler, Großer Moderner Begehbarer Kleiderschrank mit flächenbündigen Schrankfronten, weißen Schränken, dunklem Holzboden und braunem Boden in Dortmund
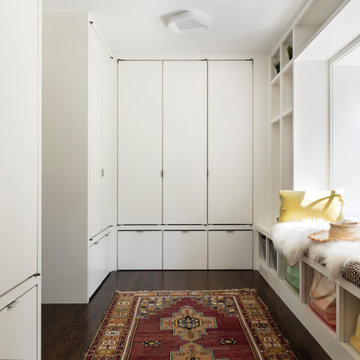
Großer, Neutraler Moderner Begehbarer Kleiderschrank mit flächenbündigen Schrankfronten, weißen Schränken, dunklem Holzboden und braunem Boden in New York
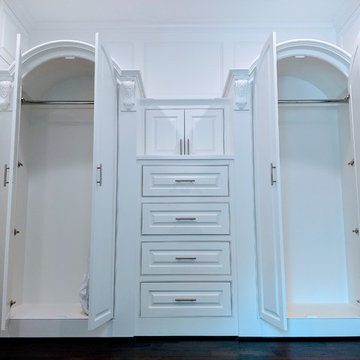
Flush inset with raised-panel doors/drawers
Großer, Neutraler Moderner Begehbarer Kleiderschrank mit profilierten Schrankfronten, weißen Schränken, dunklem Holzboden, braunem Boden und gewölbter Decke in Houston
Großer, Neutraler Moderner Begehbarer Kleiderschrank mit profilierten Schrankfronten, weißen Schränken, dunklem Holzboden, braunem Boden und gewölbter Decke in Houston
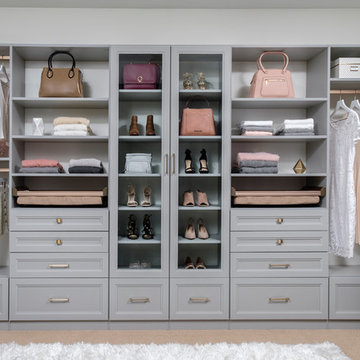
Mittelgroßer Moderner Begehbarer Kleiderschrank mit Schrankfronten mit vertiefter Füllung, grauen Schränken, Teppichboden und beigem Boden in Dallas

Side Addition to Oak Hill Home
After living in their Oak Hill home for several years, they decided that they needed a larger, multi-functional laundry room, a side entrance and mudroom that suited their busy lifestyles.
A small powder room was a closet placed in the middle of the kitchen, while a tight laundry closet space overflowed into the kitchen.
After meeting with Michael Nash Custom Kitchens, plans were drawn for a side addition to the right elevation of the home. This modification filled in an open space at end of driveway which helped boost the front elevation of this home.
Covering it with matching brick facade made it appear as a seamless addition.
The side entrance allows kids easy access to mudroom, for hang clothes in new lockers and storing used clothes in new large laundry room. This new state of the art, 10 feet by 12 feet laundry room is wrapped up with upscale cabinetry and a quartzite counter top.
The garage entrance door was relocated into the new mudroom, with a large side closet allowing the old doorway to become a pantry for the kitchen, while the old powder room was converted into a walk-in pantry.
A new adjacent powder room covered in plank looking porcelain tile was furnished with embedded black toilet tanks. A wall mounted custom vanity covered with stunning one-piece concrete and sink top and inlay mirror in stone covered black wall with gorgeous surround lighting. Smart use of intense and bold color tones, help improve this amazing side addition.
Dark grey built-in lockers complementing slate finished in place stone floors created a continuous floor place with the adjacent kitchen flooring.
Now this family are getting to enjoy every bit of the added space which makes life easier for all.
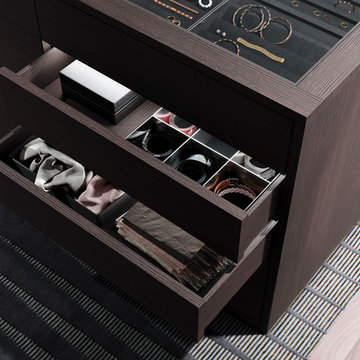
Trend Collection from BAU-Closets
Großer, Neutraler Moderner Begehbarer Kleiderschrank mit flächenbündigen Schrankfronten, dunklen Holzschränken, hellem Holzboden und braunem Boden in Boston
Großer, Neutraler Moderner Begehbarer Kleiderschrank mit flächenbündigen Schrankfronten, dunklen Holzschränken, hellem Holzboden und braunem Boden in Boston
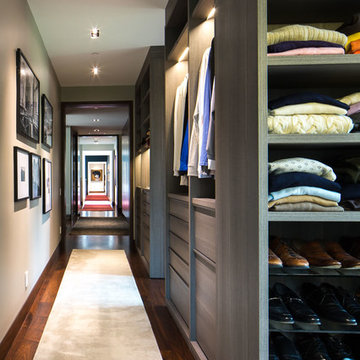
poliformdc.com
Geräumiger Moderner Begehbarer Kleiderschrank mit flächenbündigen Schrankfronten, hellbraunen Holzschränken, Teppichboden und beigem Boden in Washington, D.C.
Geräumiger Moderner Begehbarer Kleiderschrank mit flächenbündigen Schrankfronten, hellbraunen Holzschränken, Teppichboden und beigem Boden in Washington, D.C.
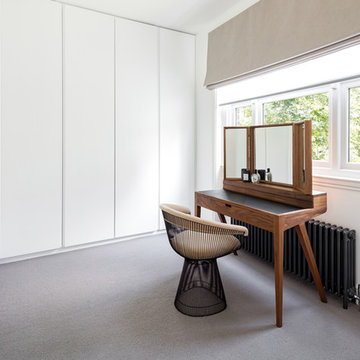
Großer, Neutraler Moderner Begehbarer Kleiderschrank mit flächenbündigen Schrankfronten, weißen Schränken, Teppichboden und grauem Boden in London
5
