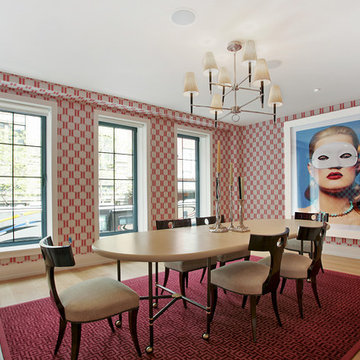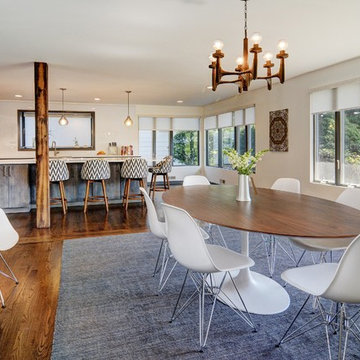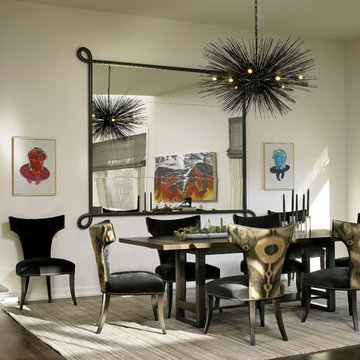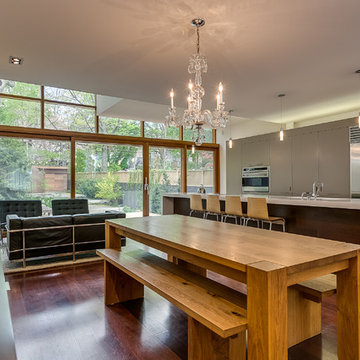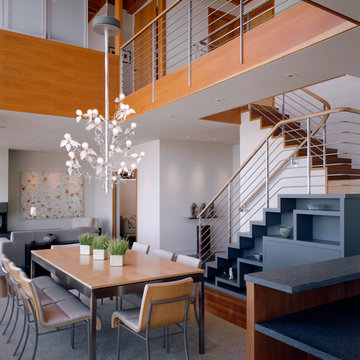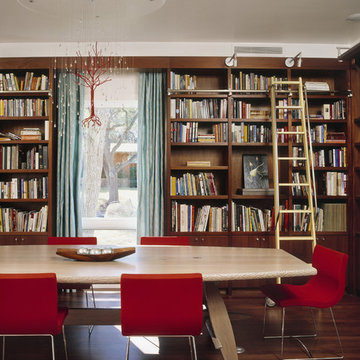Moderne Esszimmer Ideen und Design
Suche verfeinern:
Budget
Sortieren nach:Heute beliebt
121 – 140 von 24.478 Fotos

Builder: AVB Inc.
Interior Design: Vision Interiors by Visbeen
Photographer: Ashley Avila Photography
The Holloway blends the recent revival of mid-century aesthetics with the timelessness of a country farmhouse. Each façade features playfully arranged windows tucked under steeply pitched gables. Natural wood lapped siding emphasizes this homes more modern elements, while classic white board & batten covers the core of this house. A rustic stone water table wraps around the base and contours down into the rear view-out terrace.
Inside, a wide hallway connects the foyer to the den and living spaces through smooth case-less openings. Featuring a grey stone fireplace, tall windows, and vaulted wood ceiling, the living room bridges between the kitchen and den. The kitchen picks up some mid-century through the use of flat-faced upper and lower cabinets with chrome pulls. Richly toned wood chairs and table cap off the dining room, which is surrounded by windows on three sides. The grand staircase, to the left, is viewable from the outside through a set of giant casement windows on the upper landing. A spacious master suite is situated off of this upper landing. Featuring separate closets, a tiled bath with tub and shower, this suite has a perfect view out to the rear yard through the bedrooms rear windows. All the way upstairs, and to the right of the staircase, is four separate bedrooms. Downstairs, under the master suite, is a gymnasium. This gymnasium is connected to the outdoors through an overhead door and is perfect for athletic activities or storing a boat during cold months. The lower level also features a living room with view out windows and a private guest suite.
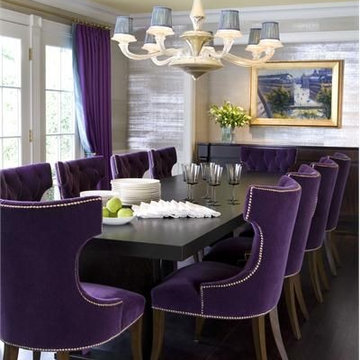
Geschlossenes, Großes Modernes Esszimmer ohne Kamin mit metallicfarbenen Wänden, dunklem Holzboden und braunem Boden in Philadelphia
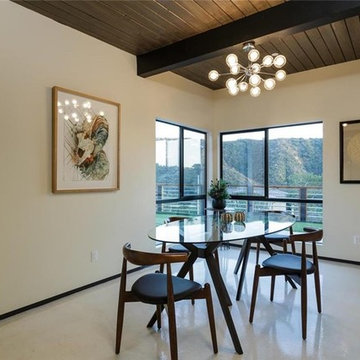
Geschlossenes, Kleines Modernes Esszimmer ohne Kamin mit weißer Wandfarbe in Los Angeles
Finden Sie den richtigen Experten für Ihr Projekt
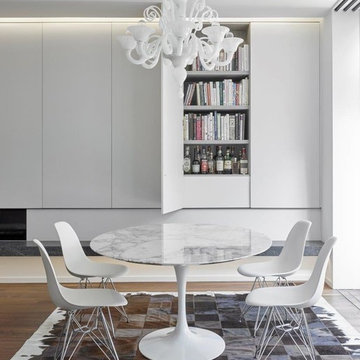
Bruce Damonte
Mittelgroßes Modernes Esszimmer mit braunem Holzboden in San Francisco
Mittelgroßes Modernes Esszimmer mit braunem Holzboden in San Francisco
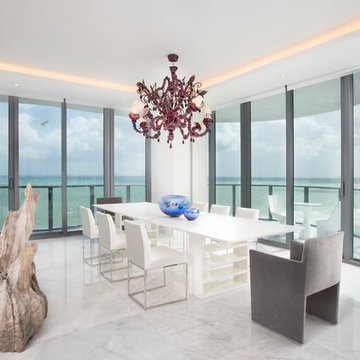
Miami Interior Designers - Residential Interior Design Project in Miami, FL. Regalia is an ultra-luxurious, one unit per floor residential tower. The 7600 square foot floor plate/balcony seen here was designed by Britto Charette.
Photo: Alexia Fodere
Modern interior decorators, Modern interior decorator, Contemporary Interior Designers, Contemporary Interior Designer, Interior design decorators, Interior design decorator, Interior Decoration and Design, Black Interior Designers, Black Interior Designer
Interior designer, Interior designers, Interior design decorators, Interior design decorator, Home interior designers, Home interior designer, Interior design companies, interior decorators, Interior decorator, Decorators, Decorator, Miami Decorators, Miami Decorator, Decorators, Miami Decorator, Miami Interior Design Firm, Interior Design Firms, Interior Designer Firm, Interior Designer Firms, Interior design, Interior designs, home decorators, Ocean front, Luxury home in Miami Beach, Living Room, master bedroom, master bathroom, powder room, Miami, Miami Interior Designers, Miami Interior Designer, Interior Designers Miami, Interior Designer Miami, Modern Interior Designers, Modern Interior Designer, Interior decorating Miami
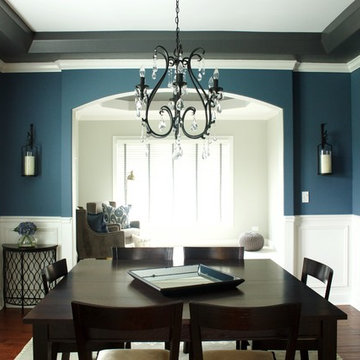
This contemporary dining room gets an elegant feel with the Celeste Chandelier from Pottery Barn, and wainscoting detail. To complement the black and white tones, Pottery Barn Artisanal Wall-Mount Pillar Lanterns frame the room. Featured in this image is the 8.5" x 10" blue Blooming Hydrangea w/ Vase arrangement. At Nearly Natural we craft our hydrangeas with the highest quality silk materials to bring the most life-like florals to your home.
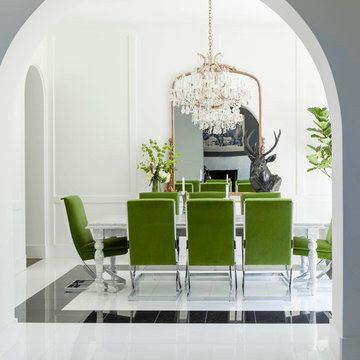
Nathan Schroder
Modernes Esszimmer mit weißer Wandfarbe und Marmorboden in Dallas
Modernes Esszimmer mit weißer Wandfarbe und Marmorboden in Dallas
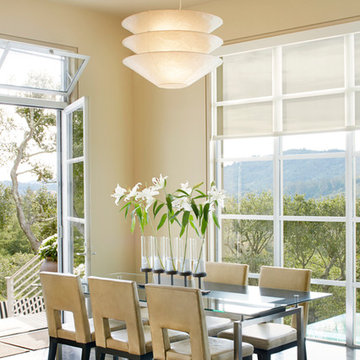
Garry Belinsky Photography
Modernes Esszimmer mit beiger Wandfarbe und dunklem Holzboden in San Francisco
Modernes Esszimmer mit beiger Wandfarbe und dunklem Holzboden in San Francisco

This beautiful fireplace and interior walls feature Buechel Stone's Fond du Lac Tailored Blend in coursed heights. Fond du Lac Cut Stone is used over the doorways and for the bush hammered header of the fireplace. Click on the tags to see more at www.buechelstone.com/shoppingcart/products/Fond-du-Lac-Ta... & www.buechelstone.com/shoppingcart/products/Fond-du-Lac-Cu...
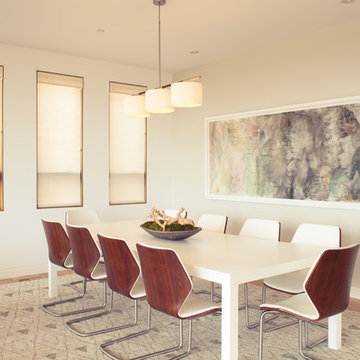
Charles-Ryan Barber
Modernes Esszimmer mit beiger Wandfarbe und braunem Holzboden in Los Angeles
Modernes Esszimmer mit beiger Wandfarbe und braunem Holzboden in Los Angeles
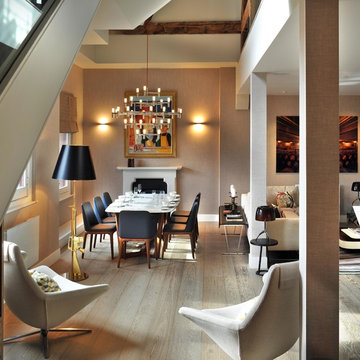
Dining Room with Living space
Photographer: Philip Vile
Mittelgroßes, Offenes Modernes Esszimmer mit beiger Wandfarbe, Kamin und hellem Holzboden in London
Mittelgroßes, Offenes Modernes Esszimmer mit beiger Wandfarbe, Kamin und hellem Holzboden in London
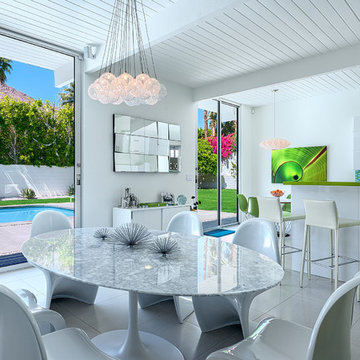
Marble dining table.
Ketchum Photography
Moderne Wohnküche mit weißer Wandfarbe in Los Angeles
Moderne Wohnküche mit weißer Wandfarbe in Los Angeles
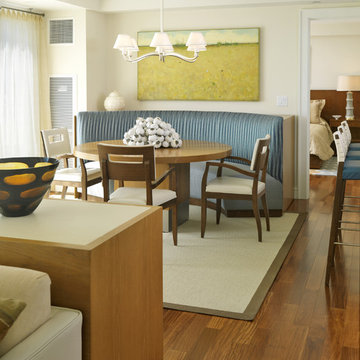
Richard Mandelkorn
Offenes Modernes Esszimmer mit beiger Wandfarbe und braunem Holzboden in Boston
Offenes Modernes Esszimmer mit beiger Wandfarbe und braunem Holzboden in Boston
Moderne Esszimmer Ideen und Design
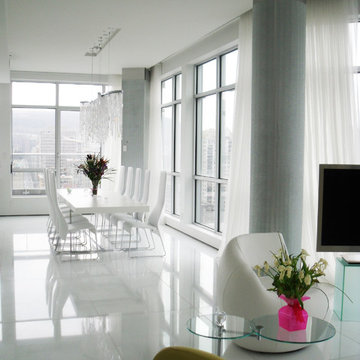
Geräumige Moderne Wohnküche mit weißer Wandfarbe, Keramikboden und weißem Boden in Montreal
7
