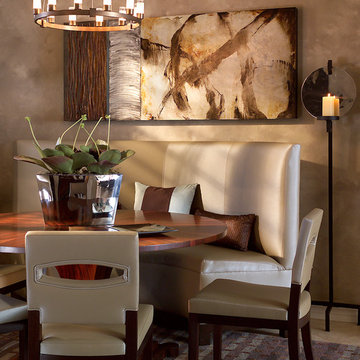Moderne Esszimmer mit beiger Wandfarbe Ideen und Design
Suche verfeinern:
Budget
Sortieren nach:Heute beliebt
241 – 260 von 13.110 Fotos
1 von 3
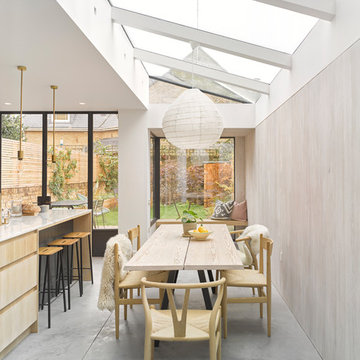
Moderne Wohnküche ohne Kamin mit beiger Wandfarbe, Betonboden und grauem Boden in London
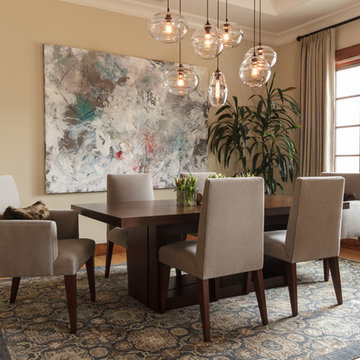
Offenes, Großes Modernes Esszimmer ohne Kamin mit beiger Wandfarbe, hellem Holzboden und braunem Boden in San Francisco
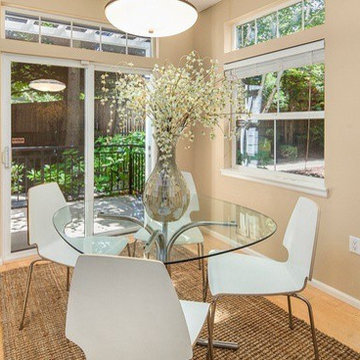
Geschlossenes, Kleines Modernes Esszimmer ohne Kamin mit beiger Wandfarbe und hellem Holzboden in Seattle
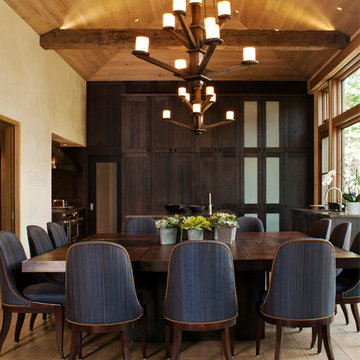
The square dining table repeats the shape of the square kitchen island and the same chandeliers hover over each of them granting them the same formal treatment.
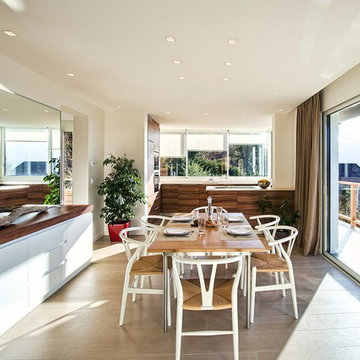
Offenes, Mittelgroßes Modernes Esszimmer mit beiger Wandfarbe und Keramikboden in Lyon
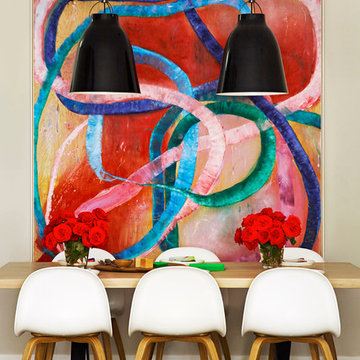
Scott Hawkins
Mittelgroßes Modernes Esszimmer mit Teppichboden und beiger Wandfarbe in Sydney
Mittelgroßes Modernes Esszimmer mit Teppichboden und beiger Wandfarbe in Sydney
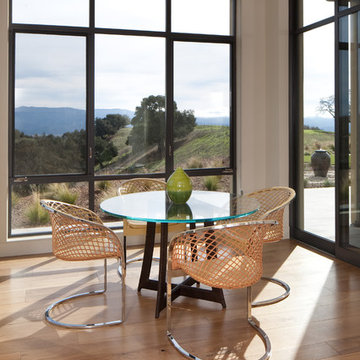
photos by leperephotography.com
This 3200 square foot second home sits on 10 acres in the Santa Ynez Valley. I incorporated some forms and details from traditional English country cottages but with a contemporary interpretation. A metal roof, steel windows, and crisp detailing combined with the warmth of hardwood flooring and exterior stone makes the home sophisticated and comfortable. Several terraces and a screened porch expand the living areas into the adjacent gardens.
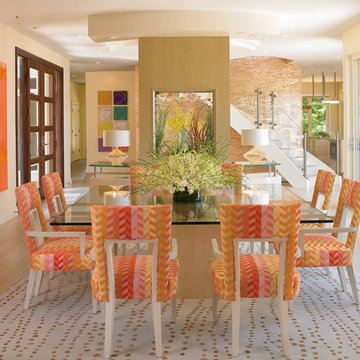
Jorge Castillo Designs, Inc. worked very closely with the Vail’s architect to create a contemporary home on top of the existing foundation. The end result was a bright and airy California style home with enough light to combat grey Ohio winters. We defined spaces within the open floor plan by implementing ceiling treatments, creating a well-planned lighting design, and adding other unique elements, including a floating staircase and aquarium.
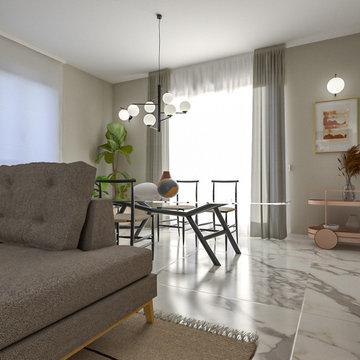
Liadesign
Offenes, Mittelgroßes Modernes Esszimmer mit beiger Wandfarbe, Porzellan-Bodenfliesen und weißem Boden in Mailand
Offenes, Mittelgroßes Modernes Esszimmer mit beiger Wandfarbe, Porzellan-Bodenfliesen und weißem Boden in Mailand
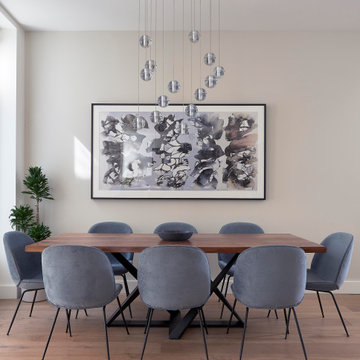
Furnishing, finishes, lighting, and decor for a 3 bedroom two level renovated Edwardian home in Hayes Vally, San Francisco. This house was gutted and remodeled, absorbing the attic and adding approximately 1000 SF.
The design incorporates custom designed built ins, unique wallpapers, and textiles, as well as some dynamic light fixtures, and custom furniture. The color palette of pale blues and greens provides a serene oasis in an urban setting and contrasts the black and white photos and patterned wallpaper in the guest room.
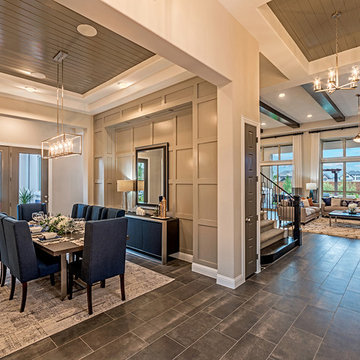
Mittelgroße Moderne Wohnküche ohne Kamin mit beiger Wandfarbe, Keramikboden und grauem Boden in Dallas
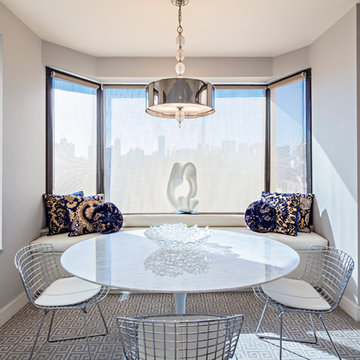
Breakfast Nook
Geschlossenes, Mittelgroßes Modernes Esszimmer ohne Kamin mit beiger Wandfarbe und Teppichboden in New York
Geschlossenes, Mittelgroßes Modernes Esszimmer ohne Kamin mit beiger Wandfarbe und Teppichboden in New York
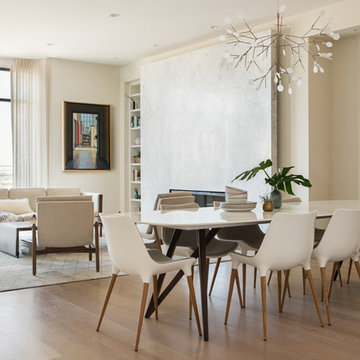
Photo by Thomas Kuoh.
Offenes, Mittelgroßes Modernes Esszimmer mit beiger Wandfarbe, hellem Holzboden und Kaminumrandung aus Stein in San Francisco
Offenes, Mittelgroßes Modernes Esszimmer mit beiger Wandfarbe, hellem Holzboden und Kaminumrandung aus Stein in San Francisco
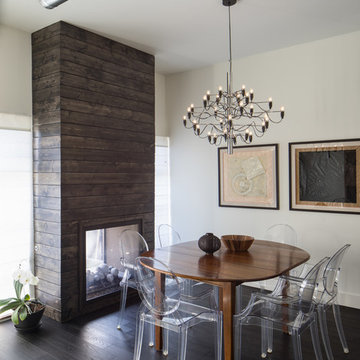
Location: Denver, CO, USA
THE CHALLENGE: Elevate a modern residence that struggled with temperature both aesthetically and physically – the home was cold to the touch, and cold to the eye.
THE SOLUTION: Natural wood finishes were added through flooring and window and door details that give the architecture a warmer aesthetic. Bold wall coverings and murals were painted throughout the space, while classic modern furniture with warm textures added the finishing touches.
Dado Interior Design
DAVID LAUER PHOTOGRAPHY
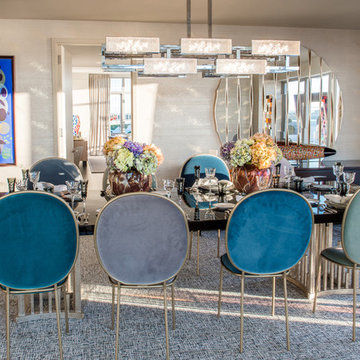
New York Penthouse Model Apartment
Modernes Esszimmer mit beiger Wandfarbe und Teppichboden in New York
Modernes Esszimmer mit beiger Wandfarbe und Teppichboden in New York
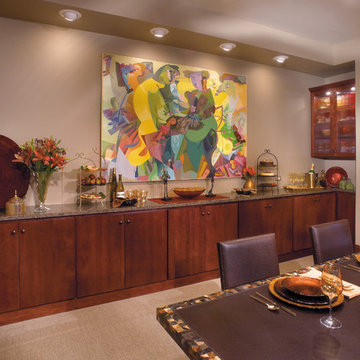
The cabinets in this dining room were created with StarMark Cabinetry's Tempo door style in Cherry finished in a cabinet color called Chestnut. This dining room is part of the Pettengill Penthouse, an extensive renovation of a history building in downtown Sioux Falls. The fourth floor was turned into a residential loft.
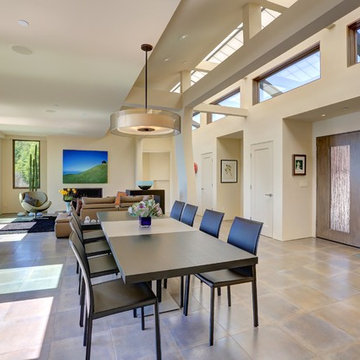
In our busy lives, creating a peaceful and rejuvenating home environment is essential to a healthy lifestyle. Built less than five years ago, this Stinson Beach Modern home is your own private oasis. Surrounded by a butterfly preserve and unparalleled ocean views, the home will lead you to a sense of connection with nature. As you enter an open living room space that encompasses a kitchen, dining area, and living room, the inspiring contemporary interior invokes a sense of relaxation, that stimulates the senses. The open floor plan and modern finishes create a soothing, tranquil, and uplifting atmosphere. The house is approximately 2900 square feet, has three (to possibly five) bedrooms, four bathrooms, an outdoor shower and spa, a full office, and a media room. Its two levels blend into the hillside, creating privacy and quiet spaces within an open floor plan and feature spectacular views from every room. The expansive home, decks and patios presents the most beautiful sunsets as well as the most private and panoramic setting in all of Stinson Beach. One of the home's noteworthy design features is a peaked roof that uses Kalwall's translucent day-lighting system, the most highly insulating, diffuse light-transmitting, structural panel technology. This protected area on the hill provides a dramatic roar from the ocean waves but without any of the threats of oceanfront living. Built on one of the last remaining one-acre coastline lots on the west side of the hill at Stinson Beach, the design of the residence is site friendly, using materials and finishes that meld into the hillside. The landscaping features low-maintenance succulents and butterfly friendly plantings appropriate for the adjacent Monarch Butterfly Preserve. Recalibrate your dreams in this natural environment, and make the choice to live in complete privacy on this one acre retreat. This home includes Miele appliances, Thermadore refrigerator and freezer, an entire home water filtration system, kitchen and bathroom cabinetry by SieMatic, Ceasarstone kitchen counter tops, hardwood and Italian ceramic radiant tile floors using Warmboard technology, Electric blinds, Dornbracht faucets, Kalwall skylights throughout livingroom and garage, Jeldwen windows and sliding doors. Located 5-8 minute walk to the ocean, downtown Stinson and the community center. It is less than a five minute walk away from the trail heads such as Steep Ravine and Willow Camp.
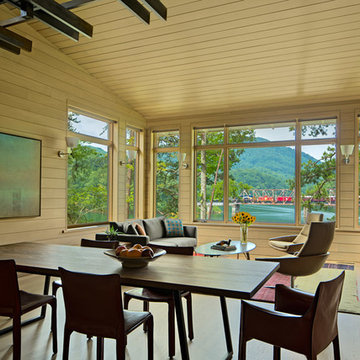
The Fontana Bridge residence is a mountain modern lake home located in the mountains of Swain County. The LEED Gold home is mountain modern house designed to integrate harmoniously with the surrounding Appalachian mountain setting. The understated exterior and the thoughtfully chosen neutral palette blend into the topography of the wooded hillside.
Moderne Esszimmer mit beiger Wandfarbe Ideen und Design
13

