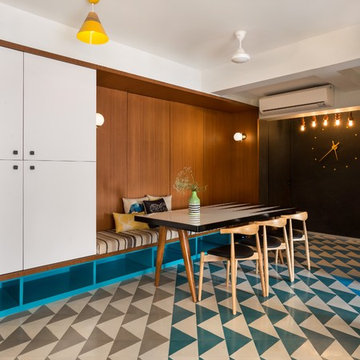Moderne Esszimmer mit bunten Wänden Ideen und Design
Suche verfeinern:
Budget
Sortieren nach:Heute beliebt
201 – 220 von 1.691 Fotos
1 von 3
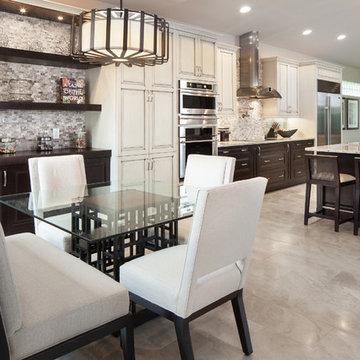
This dining room serves as the bistro dining area or breakfast nook and includes a beautiful view of morning living on a golf course in Naples, Florida. Plenty of storage and organization keeps this room comfortable and relaxing for breakfast or an enjoyable afternoon cup of joe.
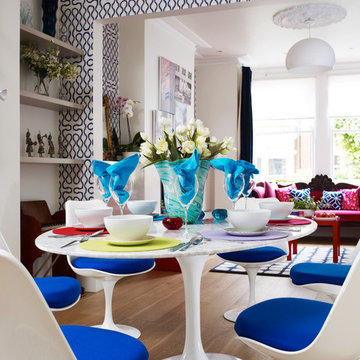
Nick Yardsley
Geschlossenes, Mittelgroßes Modernes Esszimmer mit bunten Wänden, hellem Holzboden und verputzter Kaminumrandung in London
Geschlossenes, Mittelgroßes Modernes Esszimmer mit bunten Wänden, hellem Holzboden und verputzter Kaminumrandung in London
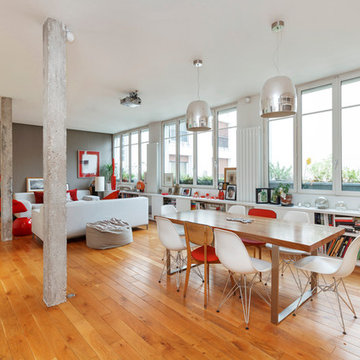
Offenes, Großes Modernes Esszimmer ohne Kamin mit bunten Wänden und braunem Holzboden in Paris
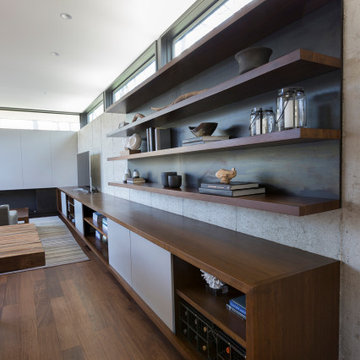
The client’s request was quite common - a typical 2800 sf builder home with 3 bedrooms, 2 baths, living space, and den. However, their desire was for this to be “anything but common.” The result is an innovative update on the production home for the modern era, and serves as a direct counterpoint to the neighborhood and its more conventional suburban housing stock, which focus views to the backyard and seeks to nullify the unique qualities and challenges of topography and the natural environment.
The Terraced House cautiously steps down the site’s steep topography, resulting in a more nuanced approach to site development than cutting and filling that is so common in the builder homes of the area. The compact house opens up in very focused views that capture the natural wooded setting, while masking the sounds and views of the directly adjacent roadway. The main living spaces face this major roadway, effectively flipping the typical orientation of a suburban home, and the main entrance pulls visitors up to the second floor and halfway through the site, providing a sense of procession and privacy absent in the typical suburban home.
Clad in a custom rain screen that reflects the wood of the surrounding landscape - while providing a glimpse into the interior tones that are used. The stepping “wood boxes” rest on a series of concrete walls that organize the site, retain the earth, and - in conjunction with the wood veneer panels - provide a subtle organic texture to the composition.
The interior spaces wrap around an interior knuckle that houses public zones and vertical circulation - allowing more private spaces to exist at the edges of the building. The windows get larger and more frequent as they ascend the building, culminating in the upstairs bedrooms that occupy the site like a tree house - giving views in all directions.
The Terraced House imports urban qualities to the suburban neighborhood and seeks to elevate the typical approach to production home construction, while being more in tune with modern family living patterns.
Overview:
Elm Grove
Size:
2,800 sf,
3 bedrooms, 2 bathrooms
Completion Date:
September 2014
Services:
Architecture, Landscape Architecture
Interior Consultants: Amy Carman Design
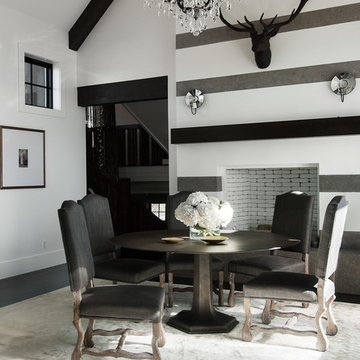
Phillip Erikson
Modernes Esszimmer mit bunten Wänden, dunklem Holzboden, Kamin und verputzter Kaminumrandung in Salt Lake City
Modernes Esszimmer mit bunten Wänden, dunklem Holzboden, Kamin und verputzter Kaminumrandung in Salt Lake City
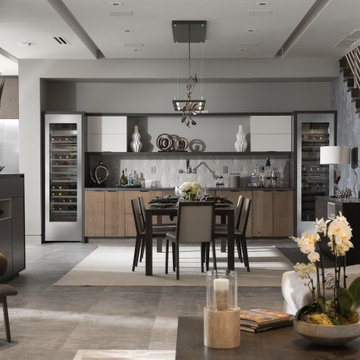
This dining room is defined by the dropped ceiling with light cove, large area rug ad wet bar soffit treatment. Stainless wine storage flanks a wet bar that includes an under mount sink, refrigerator drawers and dishwasher so that glassware can be cleaned and stored without leaving the space. Custom walnut dining furniture.
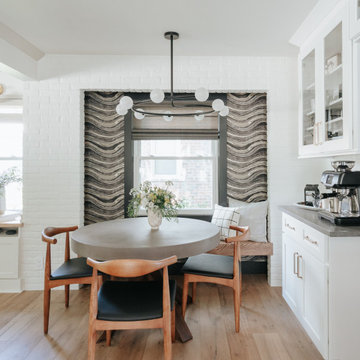
Kleine Moderne Frühstücksecke mit bunten Wänden, hellem Holzboden, braunem Boden und Ziegelwänden in Detroit
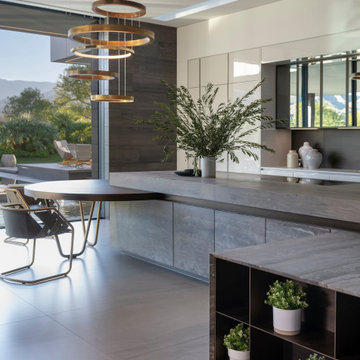
Serenity Indian Wells luxury home modern open plan kitchen. Photo by William MacCollum.
Geräumige Moderne Frühstücksecke mit bunten Wänden, Porzellan-Bodenfliesen, weißem Boden und eingelassener Decke in Los Angeles
Geräumige Moderne Frühstücksecke mit bunten Wänden, Porzellan-Bodenfliesen, weißem Boden und eingelassener Decke in Los Angeles
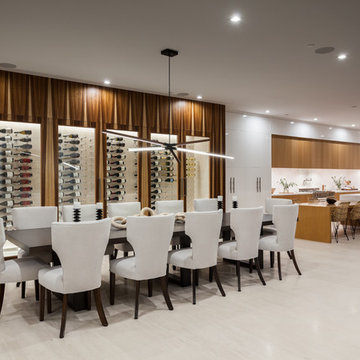
Große Moderne Wohnküche mit bunten Wänden, Marmorboden und weißem Boden in Orange County
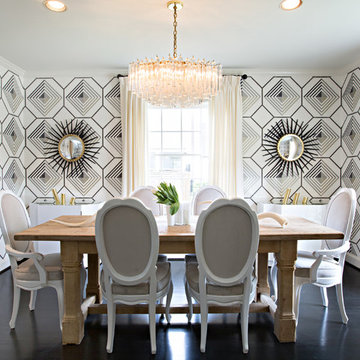
Mittelgroßes Modernes Esszimmer mit bunten Wänden und dunklem Holzboden in Houston
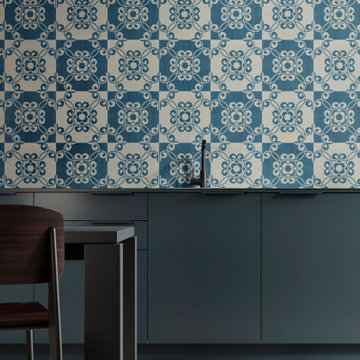
STORYWALL integrates traditional industrial techniques with new high-tech graphic systems, resulting on a perfect symbiosis between the traditional character of cork and state-of-the-art digital printed graphics. The designs engrave the wallcovering collection with themes that go from the very traditional Portuguese tile to the modern-day pixel.
100% post-industrial recycled natural cork
Glued installation
Waterbased lacquer finished
570x570x4 mm
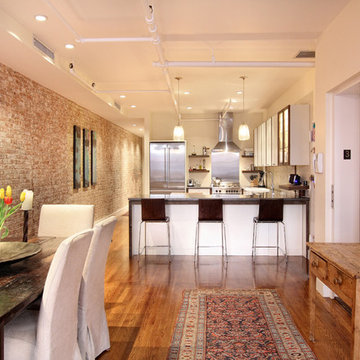
Designed to comfortably accommodate a growing family, a full open chef’s kitchen was added to the open loft layout. From the dining area and throughout reclaimed wood finishes and furniture, like the rustic farm house dining table and sideboard were used to complement the historic nature of the building. To further preserve and showcase the building’s historic details, plaster was removed from the walls to expose the original brick.
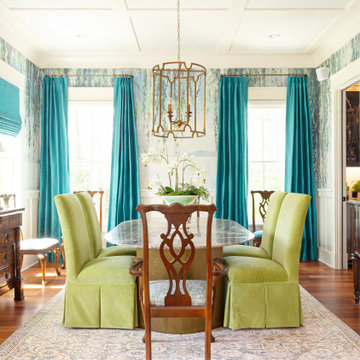
For the Dining Room, the homeowner loved the idea of a mural and we started with that amazing Serenity Green grasscloth mural wallpaper from Phillip Jeffries and wanted to highlight it with a splash of bright teal faux silk for the drapery and Roman shades in Mercury/Curacao from Michael’s Textiles, as well as a beautiful tweed called Bluegrass from Greenhouse Fabrics for the dining chair seats that brought in the shades of ivory, apple green and teal. Needless to say, the mural with its Lowcountry feel and depth of color is a real showstopper and was the inspiration for the rest of the home.
Photos by Ebony Ellis for Charleston Home + Design Magazine

THE COMPLETE RENOVATION OF A LARGE DETACHED FAMILY HOME
This project was a labour of love from start to finish and we think it shows. We worked closely with the architect and contractor to create the interiors of this stunning house in Richmond, West London. The existing house was just crying out for a new lease of life, it was so incredibly tired and dated. An interior designer’s dream.
A new rear extension was designed to house the vast kitchen diner. Below that in the basement – a cinema, games room and bar. In addition, the drawing room, entrance hall, stairwell master bedroom and en-suite also came under our remit. We took all these areas on plan and articulated our concepts to the client in 3D. Then we implemented the whole thing for them. So Timothy James Interiors were responsible for curating or custom-designing everything you see in these photos
OUR FULL INTERIOR DESIGN SERVICE INCLUDING PROJECT COORDINATION AND IMPLEMENTATION
Our brief for this interior design project was to create a ‘private members club feel’. Precedents included Soho House and Firmdale Hotels. This is very much our niche so it’s little wonder we were appointed. Cosy but luxurious interiors with eye-catching artwork, bright fabrics and eclectic furnishings.
The scope of services for this project included both the interior design and the interior architecture. This included lighting plan , kitchen and bathroom designs, bespoke joinery drawings and a design for a stained glass window.
This project also included the full implementation of the designs we had conceived. We liaised closely with appointed contractor and the trades to ensure the work was carried out in line with the designs. We ordered all of the interior finishes and had them delivered to the relevant specialists. Furniture, soft furnishings and accessories were ordered alongside the site works. When the house was finished we conducted a full installation of the furnishings, artwork and finishing touches.
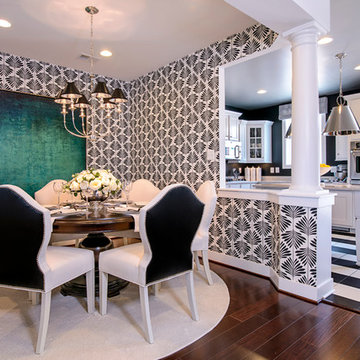
Dining Room
Modernes Esszimmer mit bunten Wänden, dunklem Holzboden und braunem Boden in Washington, D.C.
Modernes Esszimmer mit bunten Wänden, dunklem Holzboden und braunem Boden in Washington, D.C.
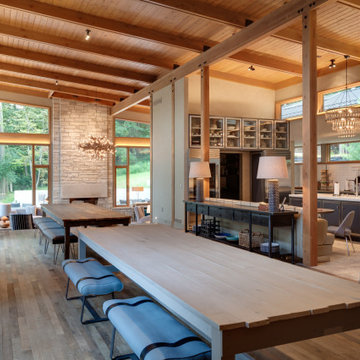
The owners requested a Private Resort that catered to their love for entertaining friends and family, a place where 2 people would feel just as comfortable as 42. Located on the western edge of a Wisconsin lake, the site provides a range of natural ecosystems from forest to prairie to water, allowing the building to have a more complex relationship with the lake - not merely creating large unencumbered views in that direction. The gently sloping site to the lake is atypical in many ways to most lakeside lots - as its main trajectory is not directly to the lake views - allowing for focus to be pushed in other directions such as a courtyard and into a nearby forest.
The biggest challenge was accommodating the large scale gathering spaces, while not overwhelming the natural setting with a single massive structure. Our solution was found in breaking down the scale of the project into digestible pieces and organizing them in a Camp-like collection of elements:
- Main Lodge: Providing the proper entry to the Camp and a Mess Hall
- Bunk House: A communal sleeping area and social space.
- Party Barn: An entertainment facility that opens directly on to a swimming pool & outdoor room.
- Guest Cottages: A series of smaller guest quarters.
- Private Quarters: The owners private space that directly links to the Main Lodge.
These elements are joined by a series green roof connectors, that merge with the landscape and allow the out buildings to retain their own identity. This Camp feel was further magnified through the materiality - specifically the use of Doug Fir, creating a modern Northwoods setting that is warm and inviting. The use of local limestone and poured concrete walls ground the buildings to the sloping site and serve as a cradle for the wood volumes that rest gently on them. The connections between these materials provided an opportunity to add a delicate reading to the spaces and re-enforce the camp aesthetic.
The oscillation between large communal spaces and private, intimate zones is explored on the interior and in the outdoor rooms. From the large courtyard to the private balcony - accommodating a variety of opportunities to engage the landscape was at the heart of the concept.
Overview
Chenequa, WI
Size
Total Finished Area: 9,543 sf
Completion Date
May 2013
Services
Architecture, Landscape Architecture, Interior Design
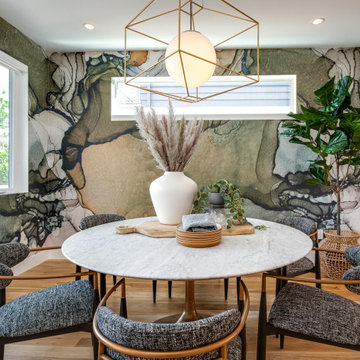
Modernes Esszimmer mit bunten Wänden, braunem Holzboden, braunem Boden und Tapetenwänden in Denver
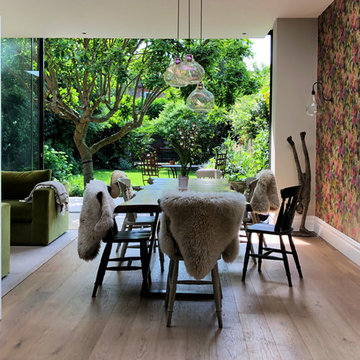
This new extension was decorated to blend the garden and the interior. Enginnered wood flooring was chosen to make the most of the under floor heating and blend with the same colour as the patio outside. All natural materials were selected where possible. Your eye goes straight outside to the garden, stopping briefly on the glass pendant shades and then pulls back to the beautiful living edge table made from Wild Elm.
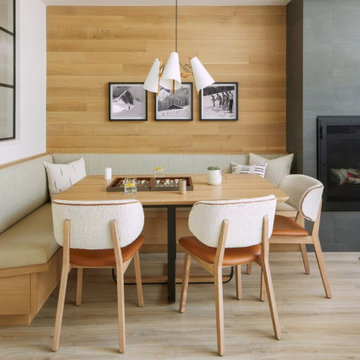
Our Boulder studio designed this stunning townhome to make it bright, airy, and pleasant. We used whites, greys, and wood tones to create a classic, sophisticated feel. We gave the kitchen a stylish refresh to make it a relaxing space for cooking, dining, and gathering.
The entry foyer is both elegant and practical with leather and brass accents with plenty of storage space below the custom floating bench to easily tuck away those boots. Soft furnishings and elegant decor throughout the house add a relaxed, charming touch.
---
Joe McGuire Design is an Aspen and Boulder interior design firm bringing a uniquely holistic approach to home interiors since 2005.
For more about Joe McGuire Design, see here: https://www.joemcguiredesign.com/
To learn more about this project, see here:
https://www.joemcguiredesign.com/summit-townhome
Moderne Esszimmer mit bunten Wänden Ideen und Design
11
