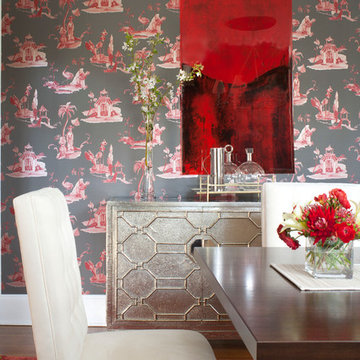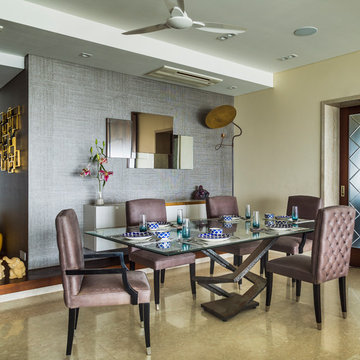Moderne Esszimmer mit bunten Wänden Ideen und Design
Suche verfeinern:
Budget
Sortieren nach:Heute beliebt
41 – 60 von 1.684 Fotos
1 von 3
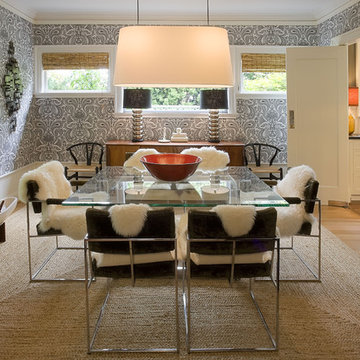
Geschlossenes Modernes Esszimmer mit bunten Wänden und braunem Holzboden in Portland
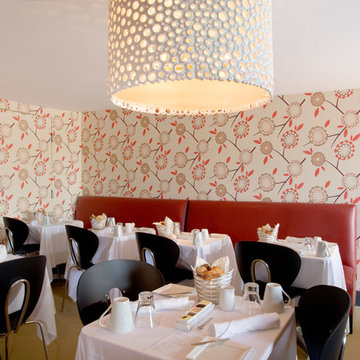
Modernes Esszimmer ohne Kamin mit bunten Wänden und hellem Holzboden in Boston
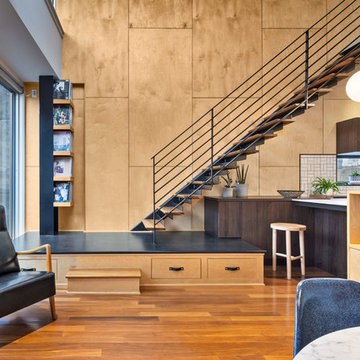
Ines Leong of Archphoto
Kleine Moderne Wohnküche mit bunten Wänden und hellem Holzboden in New York
Kleine Moderne Wohnküche mit bunten Wänden und hellem Holzboden in New York
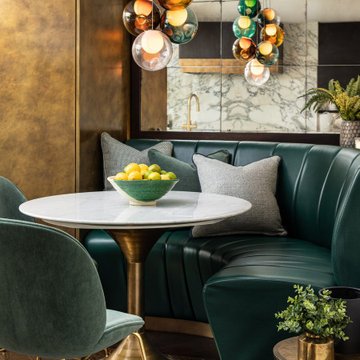
Mittelgroße Moderne Wohnküche ohne Kamin mit dunklem Holzboden, braunem Boden und bunten Wänden in London
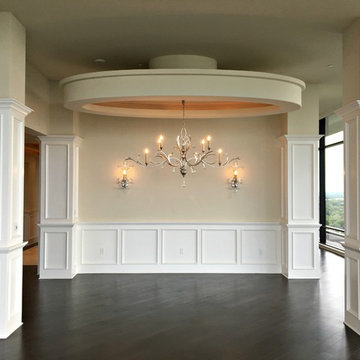
The formal dining room features a vaulted tray ceiling, floor-length windows, and dark wood floor. Both the chandelier and the wall scones provide extra light to this room!
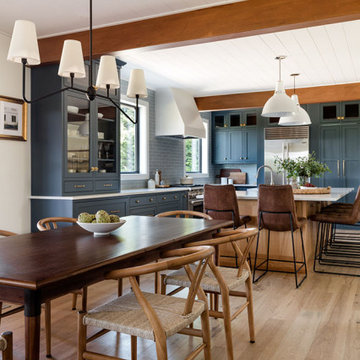
Our Seattle studio designed this stunning 5,000+ square foot Snohomish home to make it comfortable and fun for a wonderful family of six.
On the main level, our clients wanted a mudroom. So we removed an unused hall closet and converted the large full bathroom into a powder room. This allowed for a nice landing space off the garage entrance. We also decided to close off the formal dining room and convert it into a hidden butler's pantry. In the beautiful kitchen, we created a bright, airy, lively vibe with beautiful tones of blue, white, and wood. Elegant backsplash tiles, stunning lighting, and sleek countertops complete the lively atmosphere in this kitchen.
On the second level, we created stunning bedrooms for each member of the family. In the primary bedroom, we used neutral grasscloth wallpaper that adds texture, warmth, and a bit of sophistication to the space creating a relaxing retreat for the couple. We used rustic wood shiplap and deep navy tones to define the boys' rooms, while soft pinks, peaches, and purples were used to make a pretty, idyllic little girls' room.
In the basement, we added a large entertainment area with a show-stopping wet bar, a large plush sectional, and beautifully painted built-ins. We also managed to squeeze in an additional bedroom and a full bathroom to create the perfect retreat for overnight guests.
For the decor, we blended in some farmhouse elements to feel connected to the beautiful Snohomish landscape. We achieved this by using a muted earth-tone color palette, warm wood tones, and modern elements. The home is reminiscent of its spectacular views – tones of blue in the kitchen, primary bathroom, boys' rooms, and basement; eucalyptus green in the kids' flex space; and accents of browns and rust throughout.
---Project designed by interior design studio Kimberlee Marie Interiors. They serve the Seattle metro area including Seattle, Bellevue, Kirkland, Medina, Clyde Hill, and Hunts Point.
For more about Kimberlee Marie Interiors, see here: https://www.kimberleemarie.com/
To learn more about this project, see here:
https://www.kimberleemarie.com/modern-luxury-home-remodel-snohomish
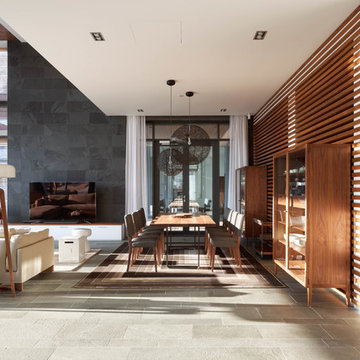
Алексей Князев
Großes, Offenes Modernes Esszimmer mit bunten Wänden, Schieferboden und grauem Boden in Moskau
Großes, Offenes Modernes Esszimmer mit bunten Wänden, Schieferboden und grauem Boden in Moskau
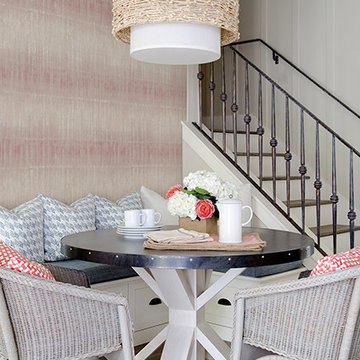
Add a modern look to your kitchen nook with this chic pink ombre wallpaper.
Modernes Esszimmer mit bunten Wänden in Boston
Modernes Esszimmer mit bunten Wänden in Boston
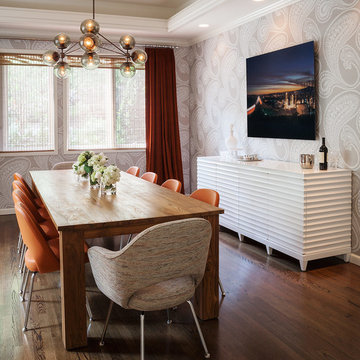
Modernes Esszimmer mit bunten Wänden und dunklem Holzboden in San Francisco
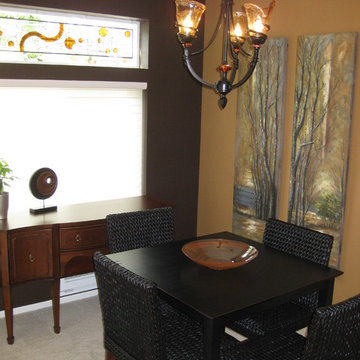
Utilizing space in a small condo. Living Room, Dining Room / T. Greene
Offenes, Mittelgroßes Modernes Esszimmer ohne Kamin mit bunten Wänden und Teppichboden in Seattle
Offenes, Mittelgroßes Modernes Esszimmer ohne Kamin mit bunten Wänden und Teppichboden in Seattle
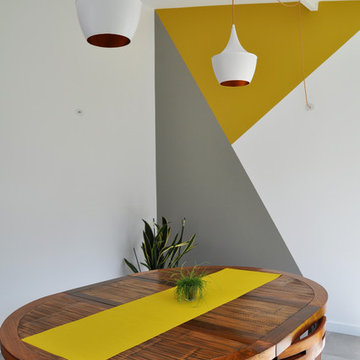
Sophie Pinheiro
Mittelgroßes Modernes Esszimmer mit Keramikboden, grauem Boden und bunten Wänden in Paris
Mittelgroßes Modernes Esszimmer mit Keramikboden, grauem Boden und bunten Wänden in Paris
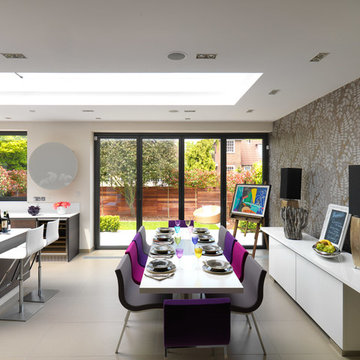
Adam Butler
Große Moderne Wohnküche mit bunten Wänden und Keramikboden in London
Große Moderne Wohnküche mit bunten Wänden und Keramikboden in London
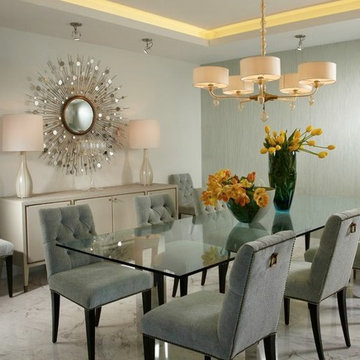
Miami modern Interior Design.
Miami Home Décor magazine Publishes one of our contemporary Projects in Miami Beach Bath Club and they said:
TAILOR MADE FOR A PERFECT FIT
SOFT COLORS AND A CAREFUL MIX OF STYLES TRANSFORM A NORTH MIAMI BEACH CONDOMINIUM INTO A CUSTOM RETREAT FOR ONE YOUNG FAMILY. ....
…..The couple gave Corredor free reign with the interior scheme.
And the designer responded with quiet restraint, infusing the home with a palette of pale greens, creams and beiges that echo the beachfront outside…. The use of texture on walls, furnishings and fabrics, along with unexpected accents of deep orange, add a cozy feel to the open layout. “I used splashes of orange because it’s a favorite color of mine and of my clients’,” she says. “It’s a hue that lends itself to warmth and energy — this house has a lot of warmth and energy, just like the owners.”
With a nod to the family’s South American heritage, a large, wood architectural element greets visitors
as soon as they step off the elevator.
The jigsaw design — pieces of cherry wood that fit together like a puzzle — is a work of art in itself. Visible from nearly every room, this central nucleus not only adds warmth and character, but also, acts as a divider between the formal living room and family room…..
Miami modern,
Contemporary Interior Designers,
Modern Interior Designers,
Coco Plum Interior Designers,
Sunny Isles Interior Designers,
Pinecrest Interior Designers,
J Design Group interiors,
South Florida designers,
Best Miami Designers,
Miami interiors,
Miami décor,
Miami Beach Designers,
Best Miami Interior Designers,
Miami Beach Interiors,
Luxurious Design in Miami,
Top designers,
Deco Miami,
Luxury interiors,
Miami Beach Luxury Interiors,
Miami Interior Design,
Miami Interior Design Firms,
Beach front,
Top Interior Designers,
top décor,
Top Miami Decorators,
Miami luxury condos,
modern interiors,
Modern,
Pent house design,
white interiors,
Top Miami Interior Decorators,
Top Miami Interior Designers,
Modern Designers in Miami.
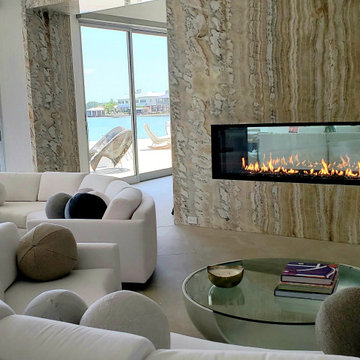
Acucraft Signature Series 8' Linear See Through Gas Fireplace with Dual Pane Glass Cooling System, Removable Glass Panes, and Reflective Glass Media.
Geschlossenes, Geräumiges Modernes Esszimmer mit bunten Wänden, Tunnelkamin und buntem Boden in Austin
Geschlossenes, Geräumiges Modernes Esszimmer mit bunten Wänden, Tunnelkamin und buntem Boden in Austin
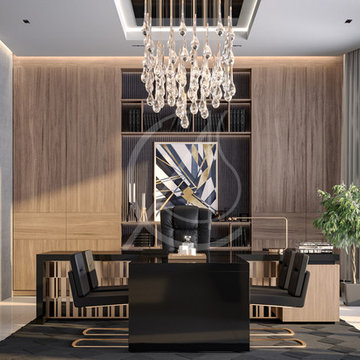
Black executive desk and leather upholstered chairs, light brown wood wall cladding, golden accents and a crystal chandelier centering the meeting table all complement each other creating a luxurious and warm CEO office interior.
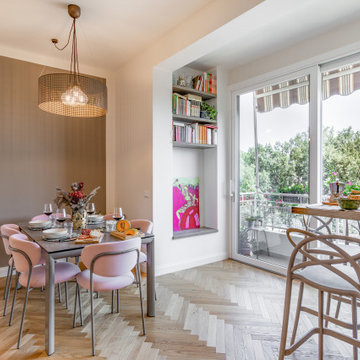
Open space corner breakfast e sala da pranzo con vista
Kleines, Offenes Modernes Esszimmer mit bunten Wänden, hellem Holzboden und braunem Boden in Florenz
Kleines, Offenes Modernes Esszimmer mit bunten Wänden, hellem Holzboden und braunem Boden in Florenz
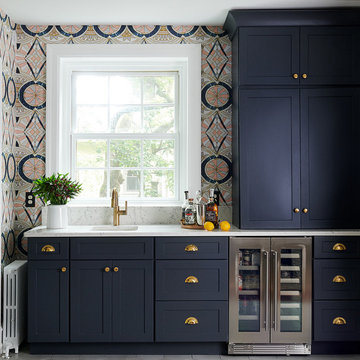
Mittelgroße Moderne Wohnküche mit bunten Wänden, Betonboden, grauem Boden und Tapetenwänden in Philadelphia

Wrap-around windows and sliding doors extend the visual boundaries of the dining and lounge spaces to the treetops beyond.
Custom windows, doors, and hardware designed and furnished by Thermally Broken Steel USA.
Other sources:
Chandelier: Emily Group of Thirteen by Daniel Becker Studio.
Dining table: Newell Design Studios.
Parsons dining chairs: John Stuart (vintage, 1968).
Custom shearling rug: Miksi Rugs.
Custom built-in sectional: sourced from Place Textiles and Craftsmen Upholstery.
Coffee table: Pierre Augustin Rose.
Moderne Esszimmer mit bunten Wänden Ideen und Design
3
