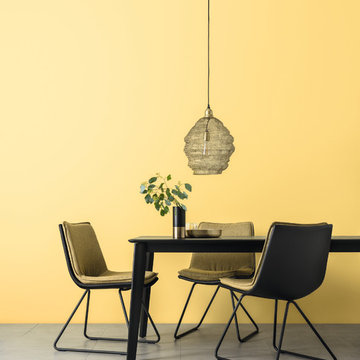Moderne Esszimmer mit gelber Wandfarbe Ideen und Design
Suche verfeinern:
Budget
Sortieren nach:Heute beliebt
121 – 140 von 760 Fotos
1 von 3
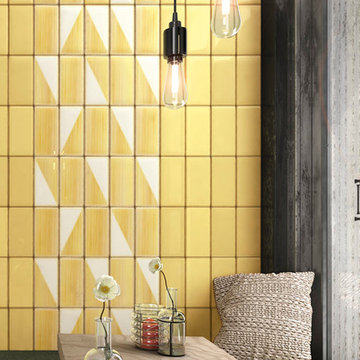
Cheerfulness, color and creativity are the watchwords for the LOL collection. Six colors in the new 10×20 size, to combine for coating and decorating the walls of houses. Bright tones embellished by slight shading at the edges that characterize each single tile individually, allowing combinations that are always unique.
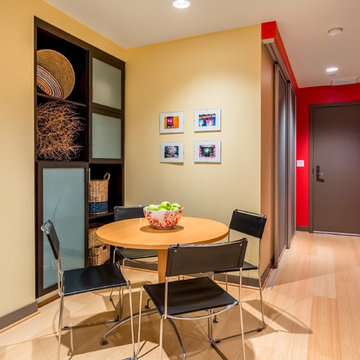
Clever open and closed storage fosters the beauty of decoration and the necessity for stashing auxiliary utilitarian appliances in the dining area.
Kleine Moderne Wohnküche mit gelber Wandfarbe, Bambusparkett und gelbem Boden in Seattle
Kleine Moderne Wohnküche mit gelber Wandfarbe, Bambusparkett und gelbem Boden in Seattle
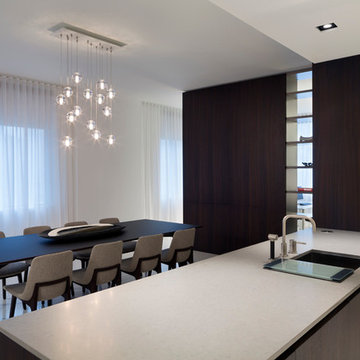
Assassi Productions
Mittelgroße Moderne Wohnküche ohne Kamin mit gelber Wandfarbe in Sonstige
Mittelgroße Moderne Wohnküche ohne Kamin mit gelber Wandfarbe in Sonstige
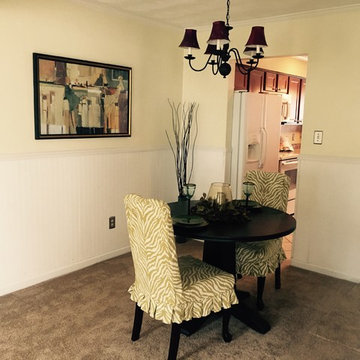
Geschlossenes, Kleines Modernes Esszimmer ohne Kamin mit gelber Wandfarbe, Teppichboden und beigem Boden in Baltimore
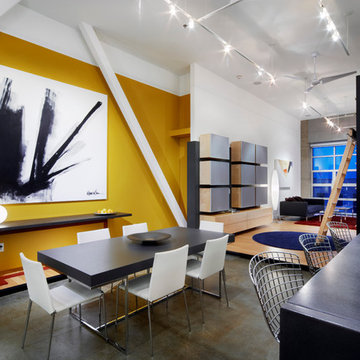
Mittelgroße Moderne Wohnküche ohne Kamin mit gelber Wandfarbe und Betonboden in Raleigh
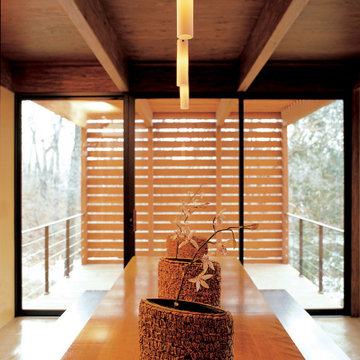
In early 2002 Vetter Denk Architects undertook the challenge to create a highly designed affordable home. Working within the constraints of a narrow lake site, the Aperture House utilizes a regimented four-foot grid and factory prefabricated panels. Construction was completed on the home in the Fall of 2002.
The Aperture House derives its name from the expansive walls of glass at each end framing specific outdoor views – much like the aperture of a camera. It was featured in the March 2003 issue of Milwaukee Magazine and received a 2003 Honor Award from the Wisconsin Chapter of the AIA. Vetter Denk Architects is pleased to present the Aperture House – an award-winning home of refined elegance at an affordable price.
Overview
Moose Lake
Size
2 bedrooms, 3 bathrooms, recreation room
Completion Date
2004
Services
Architecture, Interior Design, Landscape Architecture
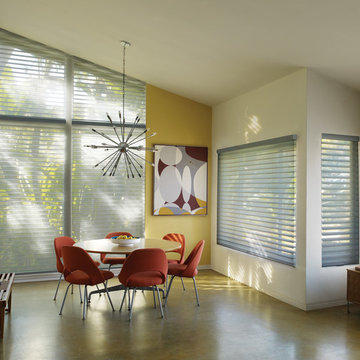
Mittelgroße Moderne Wohnküche ohne Kamin mit gelber Wandfarbe, Linoleum und grauem Boden in Dallas
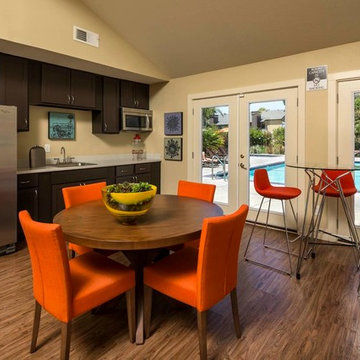
Kleine Moderne Wohnküche ohne Kamin mit gelber Wandfarbe und dunklem Holzboden in New York
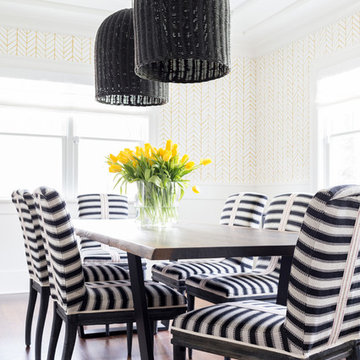
Interior Design, Custom Millwork & Furniture Design by Chango & Co.
Photography by Raquel Langworthy
See the story in Domino Magazine
Geschlossenes, Mittelgroßes Modernes Esszimmer ohne Kamin mit gelber Wandfarbe, braunem Holzboden und braunem Boden in New York
Geschlossenes, Mittelgroßes Modernes Esszimmer ohne Kamin mit gelber Wandfarbe, braunem Holzboden und braunem Boden in New York
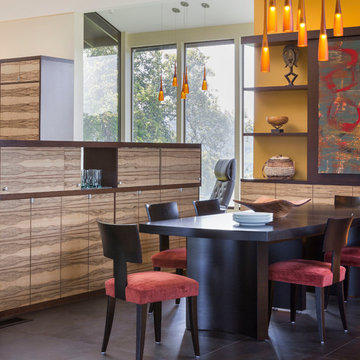
Kitchens are seductive when photographed and published, as colors are coordinated, fruit and flowers arranged, clutter removed, lighting just so. What is difficult to tell from glossy images is how well a kitchen really works.
The East Bay Kitchen for a Cook is an excellent example of a kitchen that really works. It is a kitchen for an accomplished cook. It is also a kitchen that is independent yet connected to a formal dining room, a kitchen with an informal ‘cafe nook’, and a kitchen ideal for a couple as well as a crowd. It is a true working kitchen for all occasions.
There are many things to take into account when designing a kitchen - surfaces, materials, storage, circulation, spatial relationships, natural light. These are all important considerations in designing a kitchen.
What is equally important in designing a kitchen is how a person works in a kitchen, and generally, what their kitchen is all about. Is it a kitchen for one or more cooks? Is there a ‘mess factor’ that the client wants to hide? Does the kitchen function purely as a kitchen or as a social center, or both? What is the relationship of the kitchen to adjacent rooms, and if there is a separate dining room, how does the circulation work between the two? For a kitchen to really work well, each one of these items need to be addressed and resolved. There are no generalized correct answers to any of these questions, only a correct answer for each individual cook.
The original Kitchen for a Cook was small, dark, and cramped, with no connection to the dining room, which was the main eating area. A discourse began between the architect and the client, centered on how the client works in her kitchen and the desired relationship between the kitchen and dining room, which would remain the primary eating area in the renovated kitchen. Other important considerations were how to incorporate an informal ‘café nook’ in the kitchen, and how to have an easy circulation between kitchen and dining area, for both people and food.
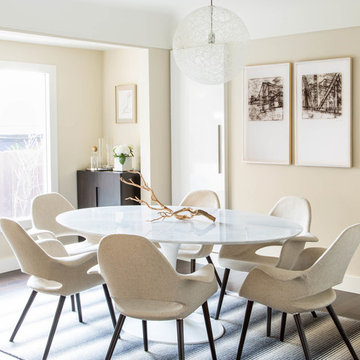
Lisa Romerein
Offenes, Mittelgroßes Modernes Esszimmer ohne Kamin mit gelber Wandfarbe und dunklem Holzboden in San Francisco
Offenes, Mittelgroßes Modernes Esszimmer ohne Kamin mit gelber Wandfarbe und dunklem Holzboden in San Francisco
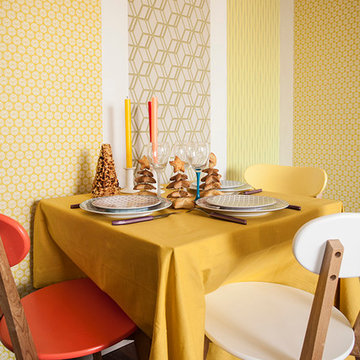
Pose de différents lès de papier peint pour masquer les imperfections du mûr.
Photo Thomy Keat
Geschlossenes, Kleines Modernes Esszimmer mit gelber Wandfarbe und dunklem Holzboden in Paris
Geschlossenes, Kleines Modernes Esszimmer mit gelber Wandfarbe und dunklem Holzboden in Paris
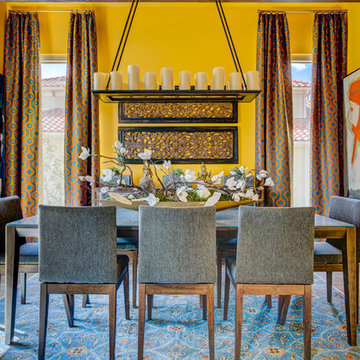
For the dining room, which is the first room off of the front door, we really wanted dramatic impact. The colors were inspired by a collection of plates that the homeowners had found over time. A combination of the clients' original art pieces, along with some we sourced, really adds character to ths space. The beams were originally the white trim color, but we asked our painter to make them look like wood ... and what a great job he did! The rug, though slightly more traditional in style, is balanced by modern drapery fabric.
Design: Wesley-Wayne Interiors
Photo: Lance Selgo
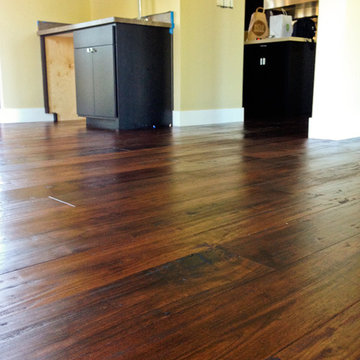
Modernes Esszimmer ohne Kamin mit gelber Wandfarbe und dunklem Holzboden in San Francisco
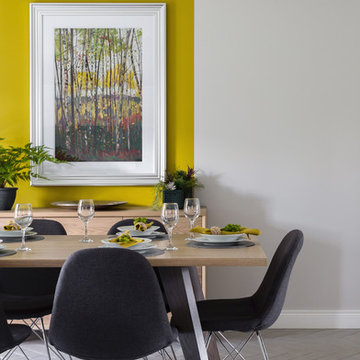
Baha Khakimov
Moderne Wohnküche mit Porzellan-Bodenfliesen, grauem Boden und gelber Wandfarbe in Dublin
Moderne Wohnküche mit Porzellan-Bodenfliesen, grauem Boden und gelber Wandfarbe in Dublin
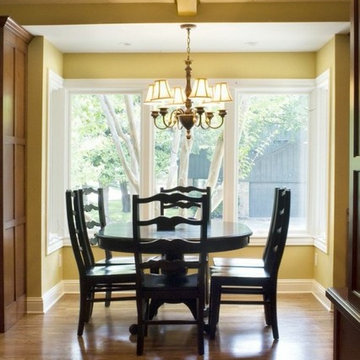
Geschlossenes, Kleines Modernes Esszimmer ohne Kamin mit gelber Wandfarbe und dunklem Holzboden in Dallas
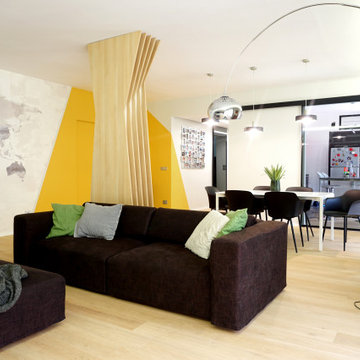
Dal soggiorno la vista verso la cucina divisa da due ampie vetrate trasparenti e scorrevoli dalla zona living.
Großes Modernes Esszimmer mit gelber Wandfarbe, hellem Holzboden und beigem Boden in Turin
Großes Modernes Esszimmer mit gelber Wandfarbe, hellem Holzboden und beigem Boden in Turin
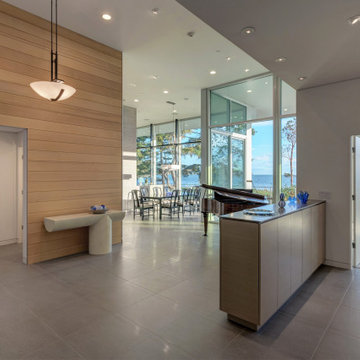
Prized for both interior and exterior use due to its pale yellow color, work ability and longevity, Alaska Yellow Cedar was the chosen wood for this unique, modern home on Fidalgo Island in Washington state.
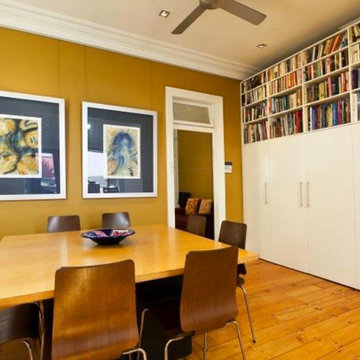
Modernes Esszimmer mit gelber Wandfarbe und braunem Holzboden in Sydney
Moderne Esszimmer mit gelber Wandfarbe Ideen und Design
7
