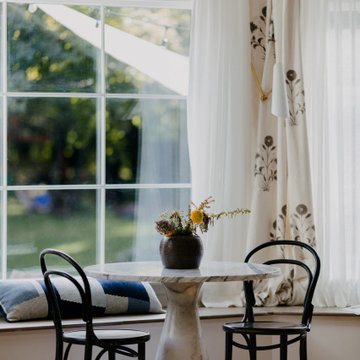Moderne Esszimmer mit gewölbter Decke Ideen und Design
Suche verfeinern:
Budget
Sortieren nach:Heute beliebt
161 – 180 von 958 Fotos
1 von 3
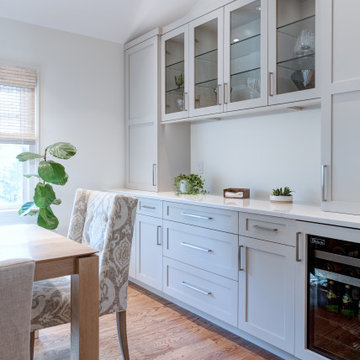
This section formed a nice anchor and backdrop to the dining area. It serves as a beverage center as well some large appliance and serving dishes storage.
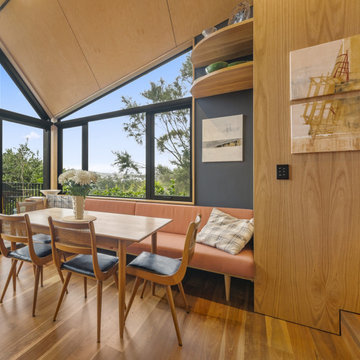
Other special touches include window seats to take in the suburban views, bespoke window shrouds and canopies to elevate the visual aesthetic, and high-raking, angled aluminium joinery.
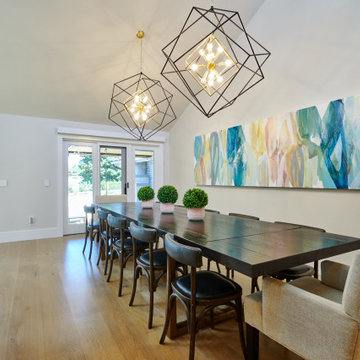
An expansive dining room just off of the kitchen, with space to entertain 12 guests
Mittelgroße Moderne Wohnküche ohne Kamin mit braunem Holzboden, braunem Boden und gewölbter Decke in Denver
Mittelgroße Moderne Wohnküche ohne Kamin mit braunem Holzboden, braunem Boden und gewölbter Decke in Denver
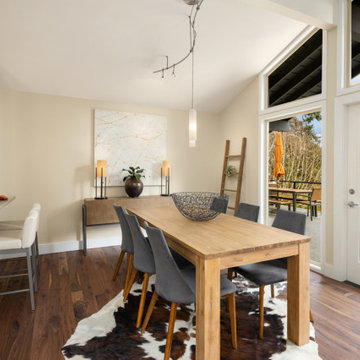
Mittelgroße Moderne Wohnküche mit beiger Wandfarbe, dunklem Holzboden, braunem Boden und gewölbter Decke in Seattle

A closeup of the dining room. Large multi-slide doors open onto the pool area. Motorized solar shades lower at the push of a button on warmer days. The cabinet in the background conceals a television which automatically pops out when desired. To the right, a custom-built cabinet comprises two enclosed storage units and a lit glass shelved display.
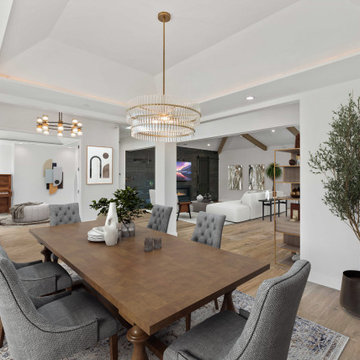
Every inch of this home is a testimony to exquisite craftsmanship and keen attention to detail. Beginning underfoot, European oak flooring with a rich smoked and reactive stain graces the entire residence, casting a warm and inviting hue throughout. This premium flooring seamlessly connects spaces, weaving together the bedrooms, hallways, dining room, and pantry, ensuring a cohesive and harmonious flow.
More than just flooring, it's the thoughtful nuances, the intricate moldings, and the bespoke fixtures that set this Saratoga residence apart. Each corner, each edge, reveals a story of precision, turning a mere living space into an opulent retreat.
Embodying a seamless fusion of time-honored tradition and contemporary flair, this home is a masterpiece of design. It stands proudly, not just as a structure, but as an emblem of meticulous planning, avant-garde design, and impeccable execution. Those fortunate enough to call it home are assured a lifestyle that marries comfort with elegance, and practicality with luxury, ensuring cherished moments and memories for generations to come.

Offenes, Großes Modernes Esszimmer ohne Kamin mit grauer Wandfarbe, Schieferboden, grauem Boden und gewölbter Decke in Orange County
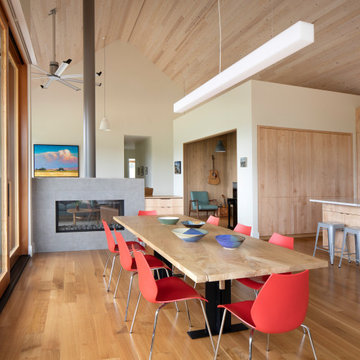
Moderne Wohnküche mit hellem Holzboden, Tunnelkamin, beiger Wandfarbe, beigem Boden, gewölbter Decke und Holzdecke in Sonstige
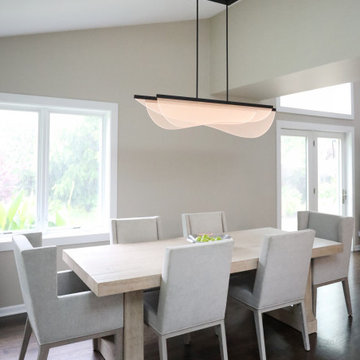
This casual dining table sits adjacent to the open kitchen with a comfortable connection to the family room nearby.
Mittelgroße Moderne Wohnküche mit beiger Wandfarbe, dunklem Holzboden, braunem Boden und gewölbter Decke in Chicago
Mittelgroße Moderne Wohnküche mit beiger Wandfarbe, dunklem Holzboden, braunem Boden und gewölbter Decke in Chicago

This 1990's home, located in North Vancouver's Lynn Valley neighbourhood, had high ceilings and a great open plan layout but the decor was straight out of the 90's complete with sponge painted walls in dark earth tones. The owners, a young professional couple, enlisted our help to take it from dated and dreary to modern and bright. We started by removing details like chair rails and crown mouldings, that did not suit the modern architectural lines of the home. We replaced the heavily worn wood floors with a new high end, light coloured, wood-look laminate that will withstand the wear and tear from their two energetic golden retrievers. Since the main living space is completely open plan it was important that we work with simple consistent finishes for a clean modern look. The all white kitchen features flat doors with minimal hardware and a solid surface marble-look countertop and backsplash. We modernized all of the lighting and updated the bathrooms and master bedroom as well. The only departure from our clean modern scheme is found in the dressing room where the client was looking for a more dressed up feminine feel but we kept a thread of grey consistent even in this more vivid colour scheme. This transformation, featuring the clients' gorgeous original artwork and new custom designed furnishings is admittedly one of our favourite projects to date!
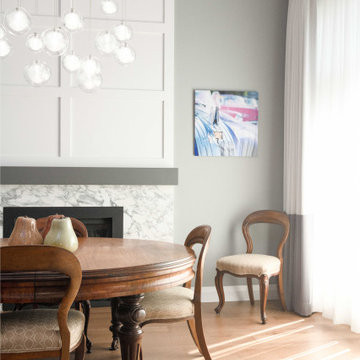
To accommodate a larger great room space, we installed new steel beams and reconfigured the central stairway.
We moved the more formal dining room to the front of the house. It’s accessible through the new butler’s pantry.
This new configuration, with an eating nook added beside the kitchen, allows for a seamless flow between the family room and the newly opened kitchen and eating area.
To make cooking and being organized more enjoyable, we added a recycling pull-out, a magic corner, spice pull-outs, tray dividers, and lift-up doors. It’s details like these that are important to consider when doing kitchen renovations.

The top floor was designed to provide a large, open concept space for our clients to have family and friends gather. The large kitchen features an island with a waterfall edge, a hidden pantry concealed in millwork, and long windows allowing for natural light to pour in. The central 3-sided fireplace creates a sense of entry while also providing privacy from the front door in the living spaces.
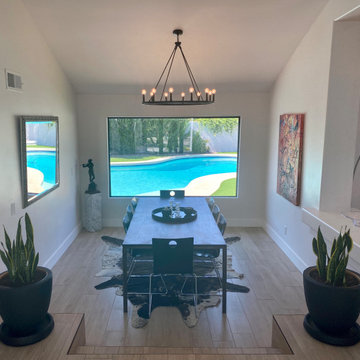
Mittelgroßes Modernes Esszimmer mit weißer Wandfarbe, Keramikboden, beigem Boden und gewölbter Decke
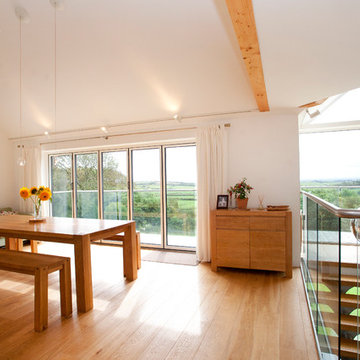
A contemporary home design for clients that featured south-facing balconies maximising the sea views, whilst also creating a blend of outdoor and indoor rooms. The spacious and light interior incorporates a central staircase with floating stairs and glazed balustrades.
Revealed wood beams against the white contemporary interior, along with the wood burner, add traditional touches to the home, juxtaposing the old and the new.
Photographs: Alison White
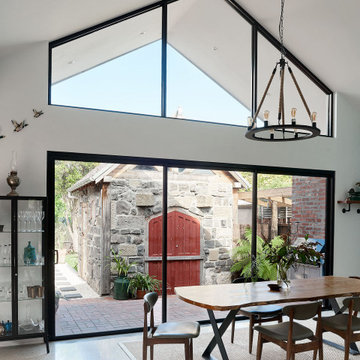
Offenes, Mittelgroßes Modernes Esszimmer mit Betonboden, grauem Boden und gewölbter Decke in Geelong
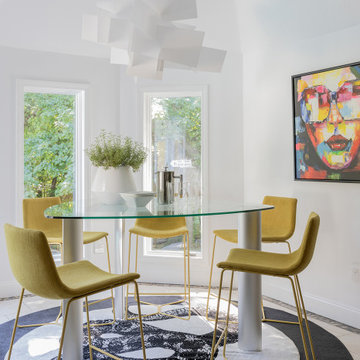
elegant, modern and sophisticated breakfast room.
Mittelgroße Moderne Frühstücksecke mit weißer Wandfarbe, Porzellan-Bodenfliesen, beigem Boden und gewölbter Decke in Boston
Mittelgroße Moderne Frühstücksecke mit weißer Wandfarbe, Porzellan-Bodenfliesen, beigem Boden und gewölbter Decke in Boston
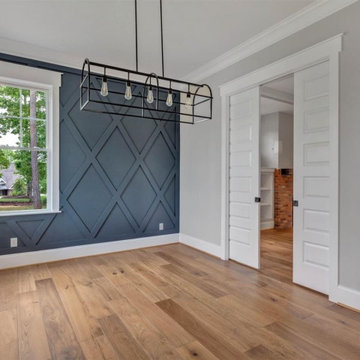
Sandal Oak Hardwood – The Ventura Hardwood Flooring Collection is designed to look gently aged and weathered, while still being durable and stain resistant.
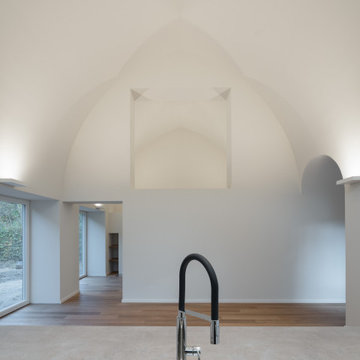
Deckengewölbe mit Lichtinszenierung (Fotograf: Marcus Ebener, Berlin)
Offenes, Mittelgroßes Modernes Esszimmer mit weißer Wandfarbe, braunem Holzboden, braunem Boden und gewölbter Decke in Hamburg
Offenes, Mittelgroßes Modernes Esszimmer mit weißer Wandfarbe, braunem Holzboden, braunem Boden und gewölbter Decke in Hamburg
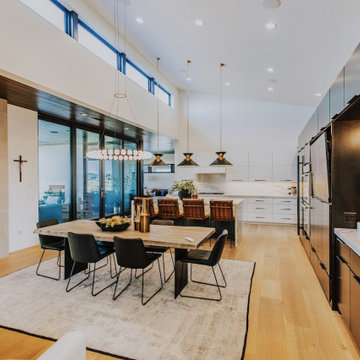
Große Moderne Wohnküche mit weißer Wandfarbe, braunem Holzboden, Tunnelkamin, verputzter Kaminumrandung, braunem Boden und gewölbter Decke in Sonstige
Moderne Esszimmer mit gewölbter Decke Ideen und Design
9
