Moderne Esszimmer mit Holzdielenwänden Ideen und Design
Suche verfeinern:
Budget
Sortieren nach:Heute beliebt
161 – 180 von 211 Fotos
1 von 3
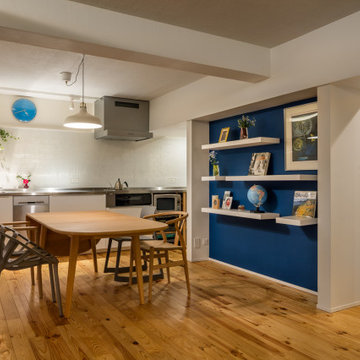
Offenes, Großes Modernes Esszimmer ohne Kamin mit weißer Wandfarbe, braunem Holzboden, beigem Boden, freigelegten Dachbalken und Holzdielenwänden in Yokohama
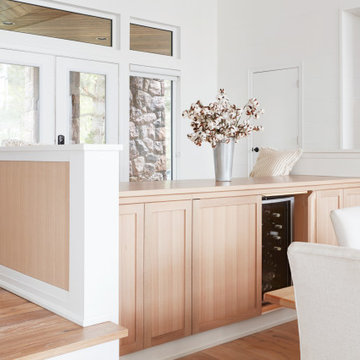
A contemporary light kitchen with white painted cabinetry, and natural rift white oak and maple cabinets and drawers. Featuring a second island on the other side of the dining room with a place to sit and a hidden cold beverage fridge in the island.
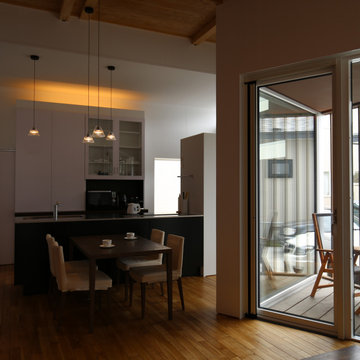
Offenes, Kleines Modernes Esszimmer ohne Kamin mit weißer Wandfarbe, braunem Holzboden, braunem Boden, freigelegten Dachbalken und Holzdielenwänden in Sonstige
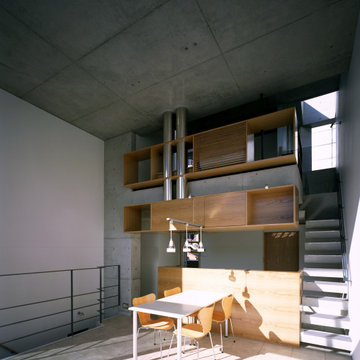
Offenes Modernes Esszimmer mit weißer Wandfarbe, Porzellan-Bodenfliesen, freigelegten Dachbalken und Holzdielenwänden in Tokio
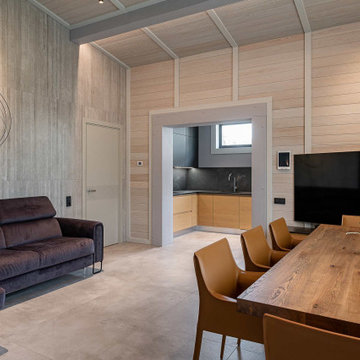
Столовая и мини-кухня в частном спа комплексе с бассейном.
Архитектор Александр Петунин
Интерьер Анна Полева
Строительство ПАЛЕКС дома из клееного бруса
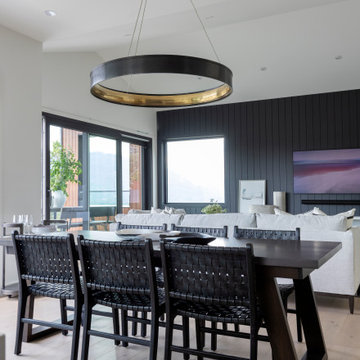
The floor plan creates an open living space to maximize the incredible views beyond.
Offenes, Großes Modernes Esszimmer mit bunten Wänden, hellem Holzboden, Gaskamin, beigem Boden, gewölbter Decke und Holzdielenwänden in Vancouver
Offenes, Großes Modernes Esszimmer mit bunten Wänden, hellem Holzboden, Gaskamin, beigem Boden, gewölbter Decke und Holzdielenwänden in Vancouver
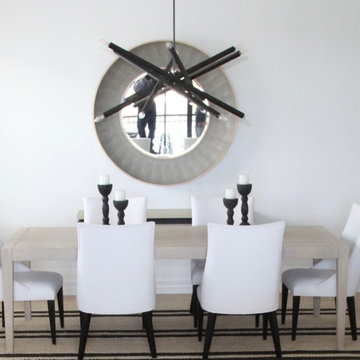
Offenes, Kleines Modernes Esszimmer ohne Kamin mit weißer Wandfarbe, Keramikboden, beigem Boden, eingelassener Decke und Holzdielenwänden in Miami
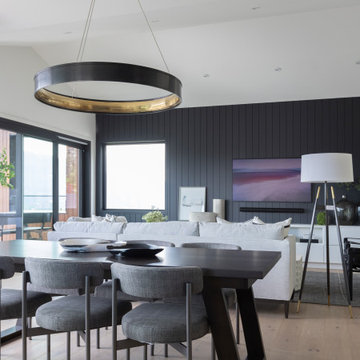
Offenes, Mittelgroßes Modernes Esszimmer mit blauer Wandfarbe, hellem Holzboden, Gaskamin, verputzter Kaminumrandung, gewölbter Decke und Holzdielenwänden in Vancouver
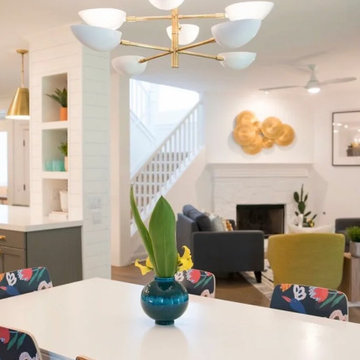
Offenes, Mittelgroßes Modernes Esszimmer mit weißer Wandfarbe, braunem Holzboden, Eckkamin, Kaminumrandung aus Stein, beigem Boden und Holzdielenwänden in Austin
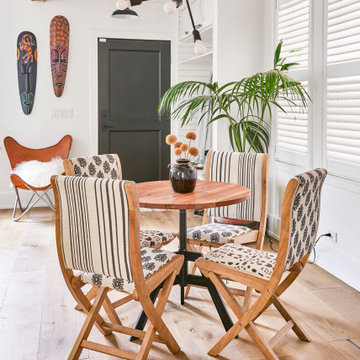
In the heart of Lakeview, Wrigleyville, our team completely remodeled a condo: master and guest bathrooms, kitchen, living room, and mudroom.
Master Bath Floating Vanity by Metropolis (Flame Oak)
Guest Bath Vanity by Bertch
Tall Pantry by Breckenridge (White)
Somerset Light Fixtures by Hinkley Lighting
Design & build by 123 Remodeling - Chicago general contractor https://123remodeling.com/
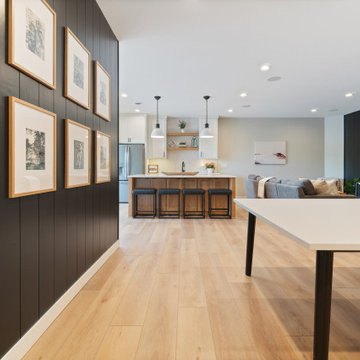
Inspired by sandy shorelines on the California coast, this beachy blonde vinyl floor brings just the right amount of variation to each room. With the Modin Collection, we have raised the bar on luxury vinyl plank. The result is a new standard in resilient flooring. Modin offers true embossed in register texture, a low sheen level, a rigid SPC core, an industry-leading wear layer, and so much more.
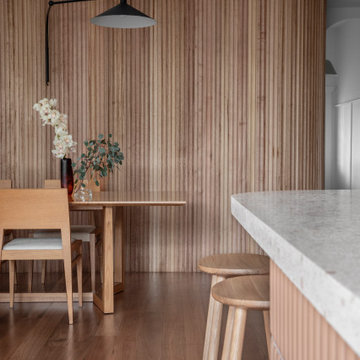
Offenes, Kleines Modernes Esszimmer mit weißer Wandfarbe, braunem Holzboden, braunem Boden und Holzdielenwänden in Sydney
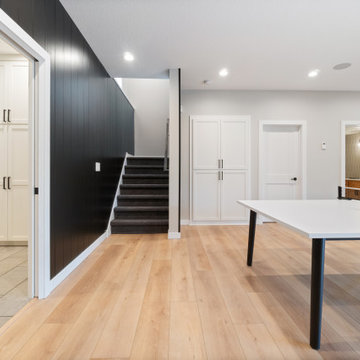
Inspired by sandy shorelines on the California coast, this beachy blonde vinyl floor brings just the right amount of variation to each room. With the Modin Collection, we have raised the bar on luxury vinyl plank. The result is a new standard in resilient flooring. Modin offers true embossed in register texture, a low sheen level, a rigid SPC core, an industry-leading wear layer, and so much more.
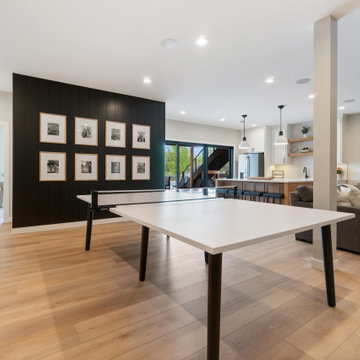
Inspired by sandy shorelines on the California coast, this beachy blonde vinyl floor brings just the right amount of variation to each room. With the Modin Collection, we have raised the bar on luxury vinyl plank. The result is a new standard in resilient flooring. Modin offers true embossed in register texture, a low sheen level, a rigid SPC core, an industry-leading wear layer, and so much more.
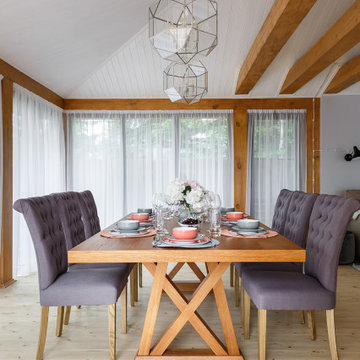
Mittelgroße Moderne Wohnküche mit weißer Wandfarbe, gebeiztem Holzboden, beigem Boden, freigelegten Dachbalken und Holzdielenwänden in Sankt Petersburg
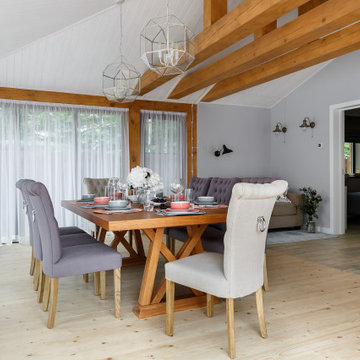
Mittelgroße Moderne Wohnküche mit weißer Wandfarbe, gebeiztem Holzboden, beigem Boden, freigelegten Dachbalken und Holzdielenwänden in Sankt Petersburg
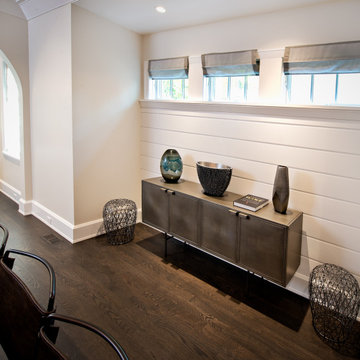
Our firm collaborated on this project as a spec home with a well-known Chicago builder. At that point the goal was to allow space for the home-buyer to envision their lifestyle. A clean slate for further interior work. After the client purchased this home with his two young girls, we curated a space for the family to live, work and play under one roof. This home features built-in storage, book shelving, home office, lower level gym and even a homework room. Everything has a place in this home, and the rooms are designed for gathering as well as privacy. A true 2020 lifestyle!
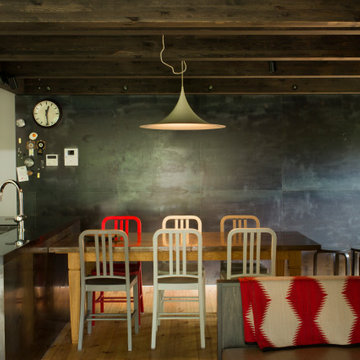
薪ストーブを設置したリビングダイニング。フローリングは手斧掛け、壁面一部に黒革鉄板貼り、天井は柿渋とどことなく和を連想させる黒いモダンな空間。
Großes Modernes Esszimmer mit weißer Wandfarbe, braunem Holzboden, Kaminofen, Kaminumrandung aus Metall, freigelegten Dachbalken und Holzdielenwänden in Sonstige
Großes Modernes Esszimmer mit weißer Wandfarbe, braunem Holzboden, Kaminofen, Kaminumrandung aus Metall, freigelegten Dachbalken und Holzdielenwänden in Sonstige
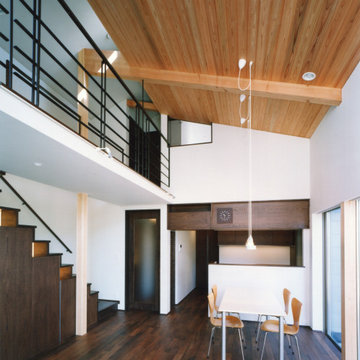
Offenes Modernes Esszimmer mit weißer Wandfarbe, dunklem Holzboden, braunem Boden, Holzdecke und Holzdielenwänden in Tokio
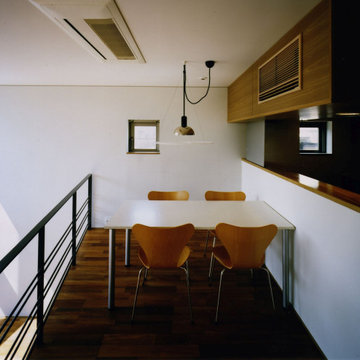
Modernes Esszimmer mit weißer Wandfarbe, braunem Holzboden, Holzdecke und Holzdielenwänden in Tokio
Moderne Esszimmer mit Holzdielenwänden Ideen und Design
9