Moderne Esszimmer mit Kaminumrandungen Ideen und Design
Suche verfeinern:
Budget
Sortieren nach:Heute beliebt
1 – 20 von 9.092 Fotos
1 von 3

Mittelgroßes Modernes Esszimmer mit weißer Wandfarbe, hellem Holzboden, Kaminofen, Kaminumrandung aus Metall, weißem Boden und eingelassener Decke in Berlin

Mittelgroßes Modernes Esszimmer mit Laminat, gefliester Kaminumrandung, braunem Boden, weißer Wandfarbe, Kamin, freigelegten Dachbalken und Tapetenwänden in Portland

When presented with the overall layout of the kitchen, this dining space called out for more interest than just your standard table. We chose to make a statement with a custom three-sided seated banquette. Completed in early 2020, this family gathering space is complete with storage beneath and electrical charging stations on each end.
Underneath three large window walls, our built-in banquette and custom table provide a comfortable, intimate dining nook for the family and a few guests while the stunning oversized chandelier ties in nicely with the other brass accents in the kitchen. The thin black window mullions offer a sharp, clean contrast to the crisp white walls and coordinate well with the dark banquette, sprayed to match the dark charcoal doors in the home.
The finishing touch is our faux distressed leather cushions, topped with a variety of pillows in shapes and cozy fabrics. We love that this family hangs out here in every season!

Anna Zagorodna
Mittelgroßes Modernes Esszimmer mit grauer Wandfarbe, braunem Holzboden, gefliester Kaminumrandung und Gaskamin in Richmond
Mittelgroßes Modernes Esszimmer mit grauer Wandfarbe, braunem Holzboden, gefliester Kaminumrandung und Gaskamin in Richmond

The open plan in this Living/Dining/Kitchen combination area is great for entertaining family and friends while enjoying the view.
Photoraphed by: Coles Hairston
Architect: James LaRue
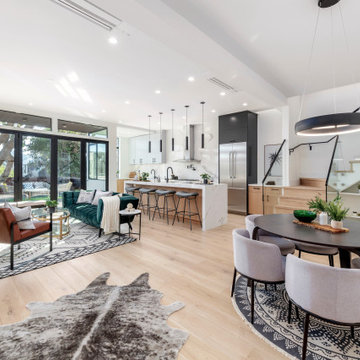
Offenes, Mittelgroßes Modernes Esszimmer mit Eckkamin und Kaminumrandung aus Holz in San Francisco

Ce duplex de 100m² en région parisienne a fait l’objet d’une rénovation partielle par nos équipes ! L’objectif était de rendre l’appartement à la fois lumineux et convivial avec quelques touches de couleur pour donner du dynamisme.
Nous avons commencé par poncer le parquet avant de le repeindre, ainsi que les murs, en blanc franc pour réfléchir la lumière. Le vieil escalier a été remplacé par ce nouveau modèle en acier noir sur mesure qui contraste et apporte du caractère à la pièce.
Nous avons entièrement refait la cuisine qui se pare maintenant de belles façades en bois clair qui rappellent la salle à manger. Un sol en béton ciré, ainsi que la crédence et le plan de travail ont été posés par nos équipes, qui donnent un côté loft, que l’on retrouve avec la grande hauteur sous-plafond et la mezzanine. Enfin dans le salon, de petits rangements sur mesure ont été créé, et la décoration colorée donne du peps à l’ensemble.
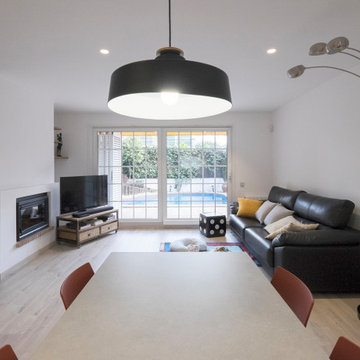
Espacio principal de la casa en planta baja, único espacio con salón comedor y cocina abierta con isla. Con vistas al Jardín y chimenea
Offenes, Großes Modernes Esszimmer mit weißer Wandfarbe, braunem Holzboden, Kamin, verputzter Kaminumrandung und braunem Boden in Barcelona
Offenes, Großes Modernes Esszimmer mit weißer Wandfarbe, braunem Holzboden, Kamin, verputzter Kaminumrandung und braunem Boden in Barcelona

The room was used as a home office, by opening the kitchen onto it, we've created a warm and inviting space, where the family loves gathering.
Geschlossenes, Großes Modernes Esszimmer mit blauer Wandfarbe, hellem Holzboden, Hängekamin, Kaminumrandung aus Stein, beigem Boden und Kassettendecke in London
Geschlossenes, Großes Modernes Esszimmer mit blauer Wandfarbe, hellem Holzboden, Hängekamin, Kaminumrandung aus Stein, beigem Boden und Kassettendecke in London

Mittelgroßes Modernes Esszimmer mit grauer Wandfarbe, braunem Holzboden, Kamin, Kaminumrandung aus Stein und braunem Boden in Calgary
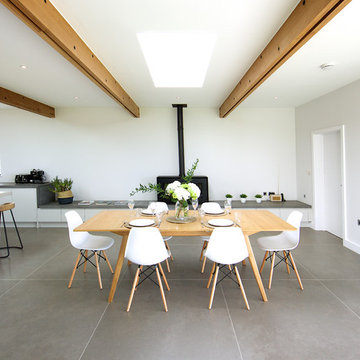
William Layzell
Mittelgroße Moderne Wohnküche mit weißer Wandfarbe, Keramikboden, Kaminofen, Kaminumrandung aus Beton und grauem Boden in Kanalinseln
Mittelgroße Moderne Wohnküche mit weißer Wandfarbe, Keramikboden, Kaminofen, Kaminumrandung aus Beton und grauem Boden in Kanalinseln

Designer, Kapan Shipman, created two contemporary fireplaces and unique built-in displays in this historic Andersonville home. The living room cleverly uses the unique angled space to house a sleek stone and wood fireplace with built in shelving and wall-mounted tv. We also custom built a vertical built-in closet at the back entryway as a mini mudroom for extra storage at the door. In the open-concept dining room, a gorgeous white stone gas fireplace is the focal point with a built-in credenza buffet for the dining area. At the front entryway, Kapan designed one of our most unique built ins with floor-to-ceiling wood beams anchoring white pedestal boxes for display. Another beauty is the industrial chic stairwell combining steel wire and a dark reclaimed wood bannister.

Designer: Tamsin Design Group, Photographer: Alise O'Brien, Builder REA Homes, Architect: Mitchell Wall
Großes, Offenes Modernes Esszimmer mit gefliester Kaminumrandung, weißer Wandfarbe, Tunnelkamin und weißem Boden in St. Louis
Großes, Offenes Modernes Esszimmer mit gefliester Kaminumrandung, weißer Wandfarbe, Tunnelkamin und weißem Boden in St. Louis

Offenes, Mittelgroßes Modernes Esszimmer mit weißer Wandfarbe, Betonboden, Kaminofen, Kaminumrandung aus Metall und grauem Boden in Seattle

This property came with a house which proved ill-matched to our clients’ needs but which nestled neatly amid beautiful live oaks. In choosing to commission a new home, they asked that it also tuck under the limbs of the oaks and maintain a subdued presence to the street. Extraordinary efforts such as cantilevered floors and even bridging over critical root zones allow the design to be truly fitted to the site and to co-exist with the trees, the grandest of which is the focal point of the entry courtyard.
Of equal importance to the trees and view was to provide, conversely, for walls to display 35 paintings and numerous books. From form to smallest detail, the house is quiet and subtle.
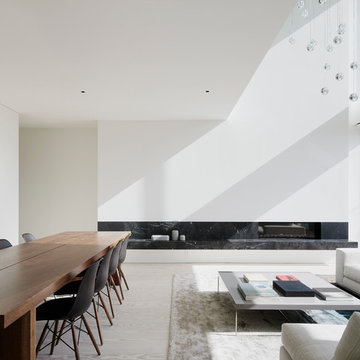
Offenes, Mittelgroßes Modernes Esszimmer mit weißer Wandfarbe, hellem Holzboden, Gaskamin und Kaminumrandung aus Stein in San Francisco
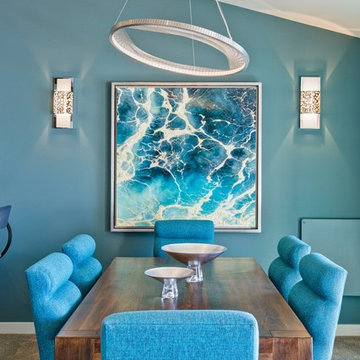
Solana Beach Remodel including home furnishings.
Mittelgroßes Modernes Esszimmer mit beiger Wandfarbe, Teppichboden, Kamin und gefliester Kaminumrandung in San Diego
Mittelgroßes Modernes Esszimmer mit beiger Wandfarbe, Teppichboden, Kamin und gefliester Kaminumrandung in San Diego
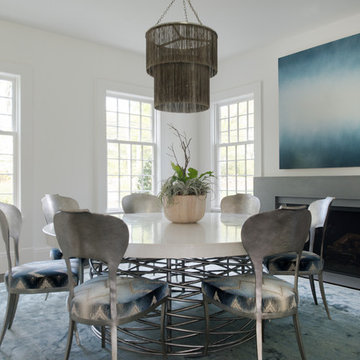
Jane Beiles
Modernes Esszimmer mit dunklem Holzboden, Kamin und Kaminumrandung aus Stein in New York
Modernes Esszimmer mit dunklem Holzboden, Kamin und Kaminumrandung aus Stein in New York
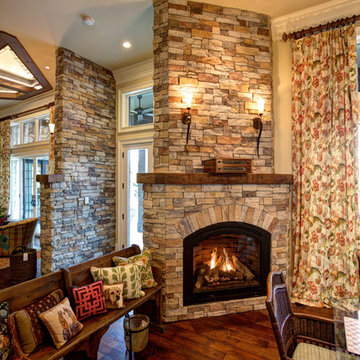
Offenes, Mittelgroßes Modernes Esszimmer mit beiger Wandfarbe, braunem Holzboden, Kamin, Kaminumrandung aus Stein und braunem Boden in Sonstige

This beautiful fireplace and interior walls feature Buechel Stone's Fond du Lac Tailored Blend in coursed heights. Fond du Lac Cut Stone is used over the doorways and for the bush hammered header of the fireplace. Click on the tags to see more at www.buechelstone.com/shoppingcart/products/Fond-du-Lac-Ta... & www.buechelstone.com/shoppingcart/products/Fond-du-Lac-Cu...
Moderne Esszimmer mit Kaminumrandungen Ideen und Design
1