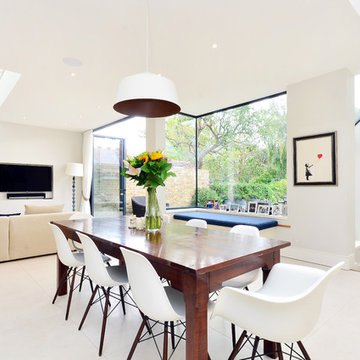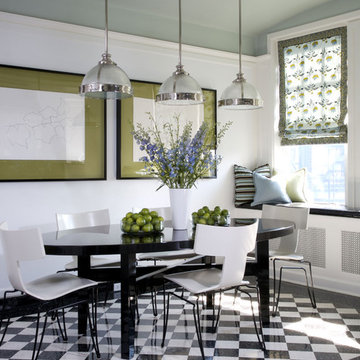Moderne Esszimmer mit Keramikboden Ideen und Design
Suche verfeinern:
Budget
Sortieren nach:Heute beliebt
121 – 140 von 4.736 Fotos
1 von 3
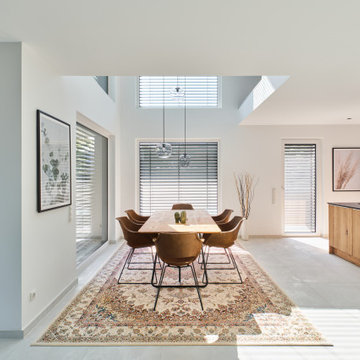
Offenes, Geräumiges Modernes Esszimmer mit weißer Wandfarbe, Keramikboden, weißem Boden, Tapetendecke und Tapetenwänden in Dortmund
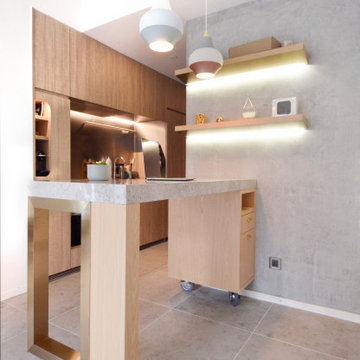
Dining Area / Open Kitchen to a 2 Bedroom Apartment in Hong Kong
Offenes, Kleines Modernes Esszimmer mit grauer Wandfarbe, Keramikboden und grauem Boden in Hongkong
Offenes, Kleines Modernes Esszimmer mit grauer Wandfarbe, Keramikboden und grauem Boden in Hongkong
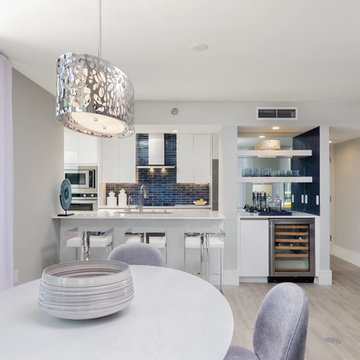
Rob from O'Neil Industries killed it! Thanks for letting us be apart of your remarkable remodel. Always great working together! #tagteam Contractor - O'Neil Industries inc. Cabinetry - W. W. Wood Products, Inc - Acrylic - Bianco Appliances - Monark Premium Appliance Co - Fisher & Paykel, U-Line Corporation Lighting - Task Lighting Corporation
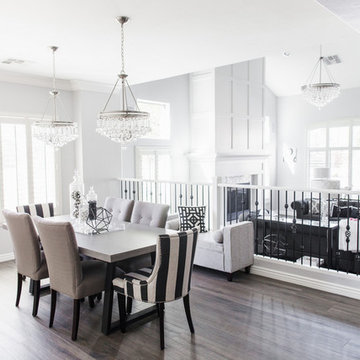
Styling + Design | Kim Stoegbauer, The TomKat Studio
Photography | Rennai Hoefer
Geschlossenes, Großes Modernes Esszimmer ohne Kamin mit grauer Wandfarbe und Keramikboden in Phoenix
Geschlossenes, Großes Modernes Esszimmer ohne Kamin mit grauer Wandfarbe und Keramikboden in Phoenix
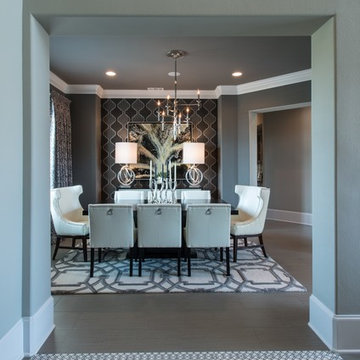
Be our guest! This new construction dining room was designed as part of an open floor plan, ditching the stuffy, traditional dining stigma and creating an open and artistic statement room for dinner parties to come.
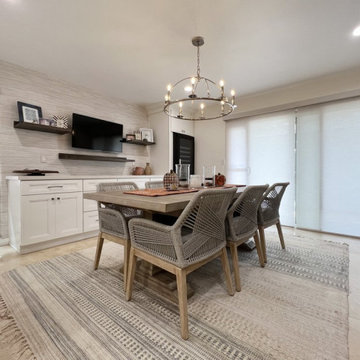
Moving to the dining area, the cohesive design continues with white custom cabinets and matching crown molding. The same quartz countertops grace the dining area, creating a seamless transition from the kitchen. A custom cabinet, thoughtfully built around a wine fridge, offers storage and a designated space for your favorite vintages.
The wall of the dining area features a touch of gray with the Waters Edge Resource Library Bahiagrass wallpaper, adding depth and texture to the space. Custom dark wood-stained shelves adorn the wall, providing a perfect display area for treasured collectibles or decorative accents.

4 pendant chandelier, custom wood wall design, ceramic tile flooring, marble waterfall island, under bar storage, sliding pantry barn door, wood cabinets, large modern cabinet handles, glass tile backsplash
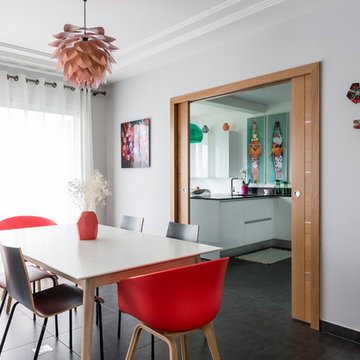
Olivier Hallot
Mittelgroßes, Geschlossenes Modernes Esszimmer mit grauer Wandfarbe und Keramikboden in Bordeaux
Mittelgroßes, Geschlossenes Modernes Esszimmer mit grauer Wandfarbe und Keramikboden in Bordeaux
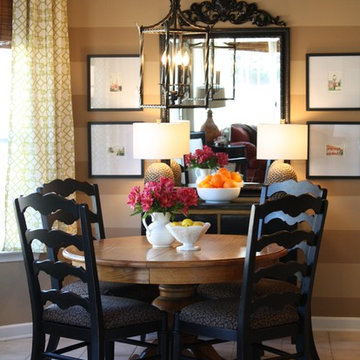
Emily A. Clark Interiors, LLC
http://www.emilyaclark.com
Modernes Esszimmer mit brauner Wandfarbe und Keramikboden in Charlotte
Modernes Esszimmer mit brauner Wandfarbe und Keramikboden in Charlotte
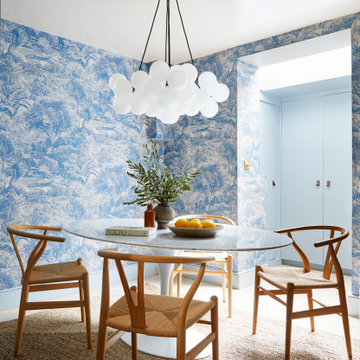
Formal dining room in a Highgate property with interior design by A New Day. Iconic Wishbone dining chairs surround an oval marble table, with toile wallpaper creating an impactful and cosy dining space. A gloss painted ceiling reflects the lighting to help create a gorgeous evening atmosphere in the lower ground floor space.

The Stunning Dining Room of this Llama Group Lake View House project. With a stunning 48,000 year old certified wood and resin table which is part of the Janey Butler Interiors collections. Stunning leather and bronze dining chairs. Bronze B3 Bulthaup wine fridge and hidden bar area with ice drawers and fridges. All alongside the 16 metres of Crestron automated Sky-Frame which over looks the amazing lake and grounds beyond. All furniture seen is from the Design Studio at Janey Butler Interiors.
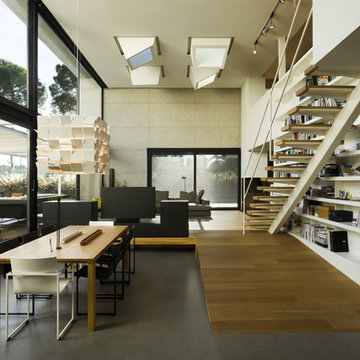
Lluïs Casals
Offenes, Großes Modernes Esszimmer ohne Kamin mit gelber Wandfarbe und Keramikboden in Valencia
Offenes, Großes Modernes Esszimmer ohne Kamin mit gelber Wandfarbe und Keramikboden in Valencia

Geschlossenes, Großes Modernes Esszimmer mit weißer Wandfarbe, Tunnelkamin, Kaminumrandung aus Beton und Keramikboden in Los Angeles
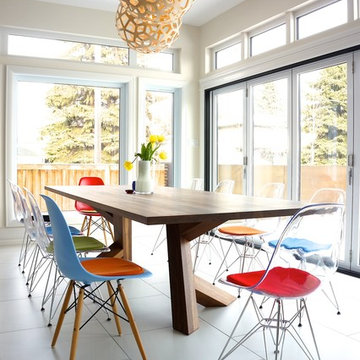
Mix & match of coloured and transparent Eames Eiffel side chair replica with colourful cushions.
Offenes, Kleines Modernes Esszimmer mit weißer Wandfarbe und Keramikboden in Edmonton
Offenes, Kleines Modernes Esszimmer mit weißer Wandfarbe und Keramikboden in Edmonton
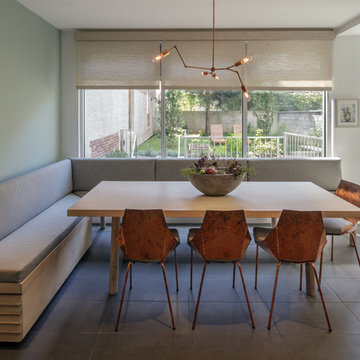
We created a light fixture (based on Lindsay Adelman's You Make It) and had it plated copper to coordinate with the lovely copper chairs. Both metal pieces were not sealed and allow the natural patina and fingerprints to add interesting texture and warmth. The shades were of a natural material and allow light to pass through for an airy feel but diffuse it enough to avoid a harsh glare.
© scott benedict | practical(ly) studios
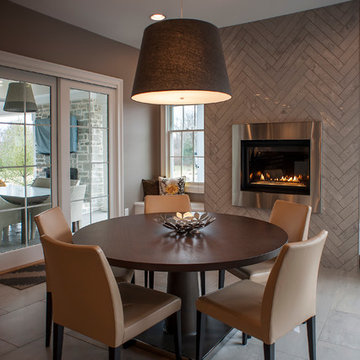
Modernes Esszimmer mit grauer Wandfarbe, gefliester Kaminumrandung und Keramikboden in Cincinnati
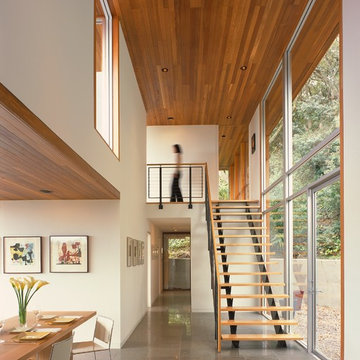
Photo by Cesar Rubio
Geschlossenes, Mittelgroßes Modernes Esszimmer mit weißer Wandfarbe und Keramikboden in San Francisco
Geschlossenes, Mittelgroßes Modernes Esszimmer mit weißer Wandfarbe und Keramikboden in San Francisco
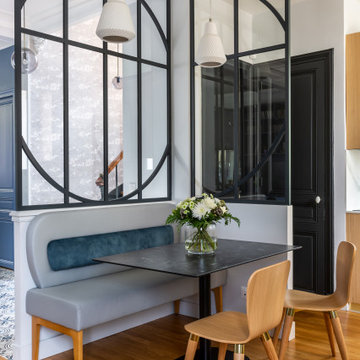
Une maison de maître du XIXème, entièrement rénovée, aménagée et décorée pour démarrer une nouvelle vie. Le RDC est repensé avec de nouveaux espaces de vie et une belle cuisine ouverte ainsi qu’un bureau indépendant. Aux étages, six chambres sont aménagées et optimisées avec deux salles de bains très graphiques. Le tout en parfaite harmonie et dans un style naturellement chic.
Moderne Esszimmer mit Keramikboden Ideen und Design
7
