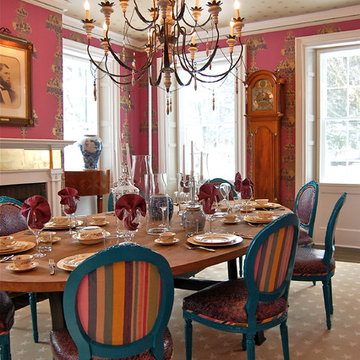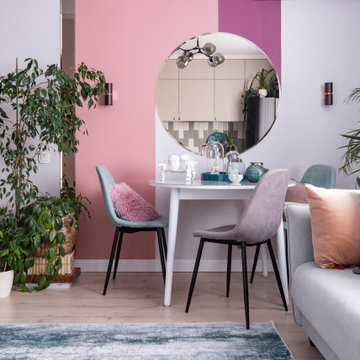Moderne Esszimmer mit rosa Wandfarbe Ideen und Design
Suche verfeinern:
Budget
Sortieren nach:Heute beliebt
21 – 40 von 256 Fotos
1 von 3
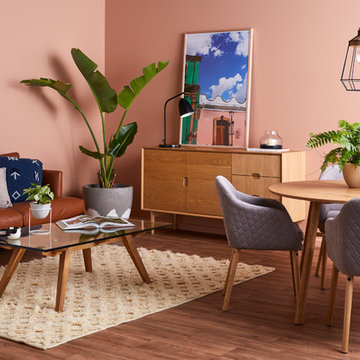
Citizens Of Style
Offenes, Kleines Modernes Esszimmer mit rosa Wandfarbe, Vinylboden und beigem Boden in Sydney
Offenes, Kleines Modernes Esszimmer mit rosa Wandfarbe, Vinylboden und beigem Boden in Sydney
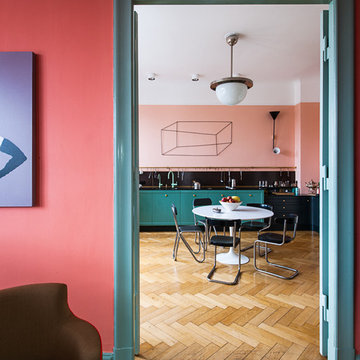
The creation of a comfortable heart for this family home in Berlin’s Chalottenburg saw the rearranging of the existing layout; designing and installing a custom kitchen and transforming the surrounding apartment ; including a new colour language from room to room.
The custom kitchen satisfies the requirements of modern day family living; as well as combining the functionality needed for the liveliest part of the home with a pleasant and beautiful environment to live in. Combining a – at times unconventional – range of materials; such as wire glass with brass, introduced an element of understated luxury that translated through the colour range; from bolder hues beside softer shades.
Images by Wolfgang Stahr
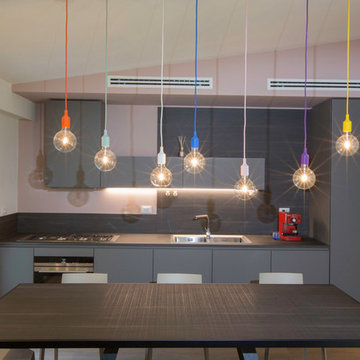
marco lugli
Offenes, Großes Modernes Esszimmer mit rosa Wandfarbe und hellem Holzboden in Bari
Offenes, Großes Modernes Esszimmer mit rosa Wandfarbe und hellem Holzboden in Bari
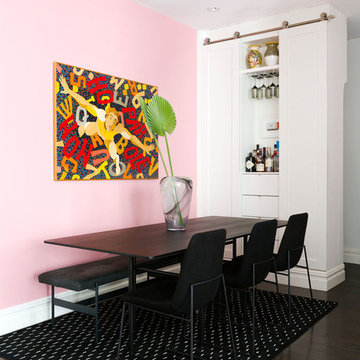
Lindsay Brown
Mittelgroßes Modernes Esszimmer mit rosa Wandfarbe, dunklem Holzboden und braunem Boden in New York
Mittelgroßes Modernes Esszimmer mit rosa Wandfarbe, dunklem Holzboden und braunem Boden in New York
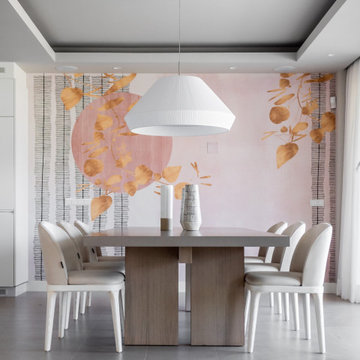
Modernes Esszimmer mit rosa Wandfarbe, grauem Boden, eingelassener Decke und Tapetenwänden in Sonstige
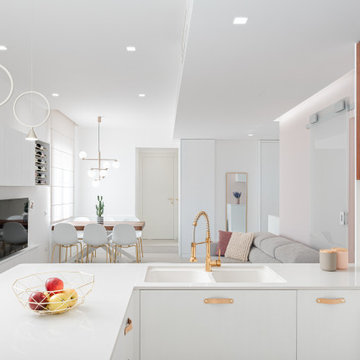
Open space tra cucina, living e zona pranzo, Toni chiari e a contrasto dettagli in oro e cuoio e parti in legno scuro
Moderne Wohnküche mit rosa Wandfarbe, Porzellan-Bodenfliesen und beigem Boden
Moderne Wohnküche mit rosa Wandfarbe, Porzellan-Bodenfliesen und beigem Boden
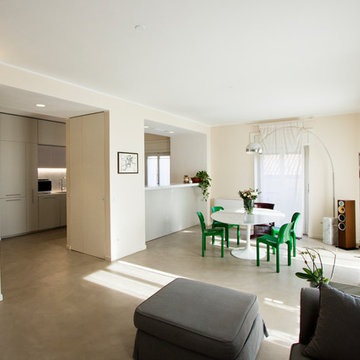
vista dalla zona relax verso la zona pranzo e la cucina. la ripetizione del portale squadrato separa i due ambienti. sullo sfondo si vedono la cucina e l'isola realizzate su progetto da Cesar Cucine.
il pavimento è in malta autolivellante della Mapei (ultra top living)
foto: Pietro Carlino
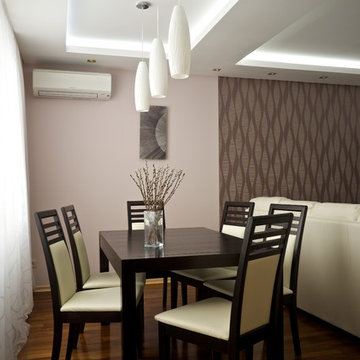
Mittelgroßes Modernes Esszimmer mit rosa Wandfarbe, dunklem Holzboden, Hängekamin, verputzter Kaminumrandung und braunem Boden in Sonstige

Anne habite ce lieu depuis 10 ans. Son objectif était de s’y sentir mieux.
Les éléments indispensables pour l’émergence de ce
projet ont été la conception, l’échange et le temps.
Chaque détail a été mûri pas à pas.
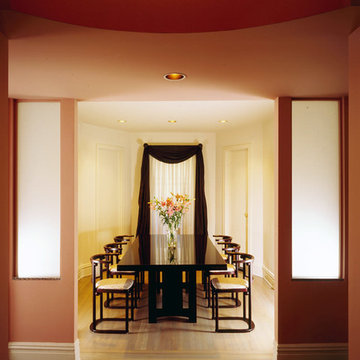
The strong formal axis set up by this portal demands an appropriately dramatic termination of the visit it created. This is accomplished by a clever alteration of the window end of the dining room. A new space with a strong focal point is now created for balance. An irregular space with two asymmetrical windows and one splayed wall is transforming by adding another splayed wall to match the exiting one. A new door to the powder room in this wall mirrors an existing recess in the existing spayed wall to create a symmetrical effect. This simple action makes the minuscule powder room much larger, creating a sense of false perspective to increase the apparent size of the dining room and places a single window on axis with the foyer. This window is given an appropriately grand window treatments with traditional swags framing a diaphanous sheer. This shear conveys the same softness as the sandblasted glass panels at the opposite end of the room, yet provided a transitional counterpoint to their modernity.
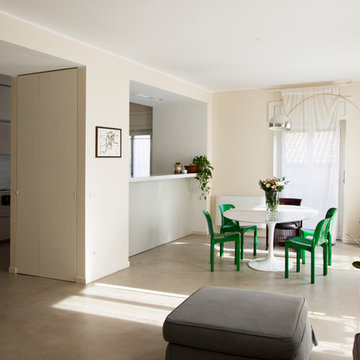
vista dalla zona relax verso la zona pranzo e la cucina. la ripetizione del portale squadrato separa i due ambienti. sullo sfondo si vedono la cucina e l'isola realizzate su progetto da Cesar Cucine.
il pavimento è in malta autolivellante della Mapei (ultra top living)
foto: Pietro Carlino
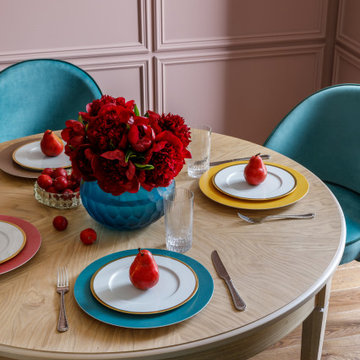
Работая над гостиной, мне хотелось создать не только привлекательную комнату, но и придать ей нотку солидности и достоинства. Цвет стен выбран приглушенный розовый. Текстиль идеально вписываются в общий интерьер, живые растения и настольные лампы, придают комнате ту самую изюминку. Обеденная зона стала любимым местом для всех членов семьи, где они собираются за завтраком и праздничным обедом.
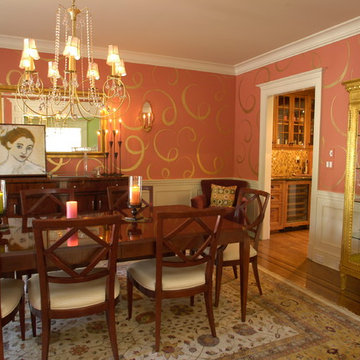
Geschlossenes Modernes Esszimmer mit dunklem Holzboden und rosa Wandfarbe in New York
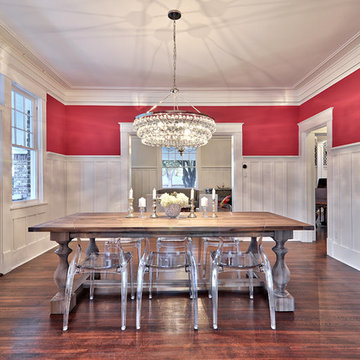
Casey Fry, photographer
Modernes Esszimmer mit rosa Wandfarbe und dunklem Holzboden in Austin
Modernes Esszimmer mit rosa Wandfarbe und dunklem Holzboden in Austin
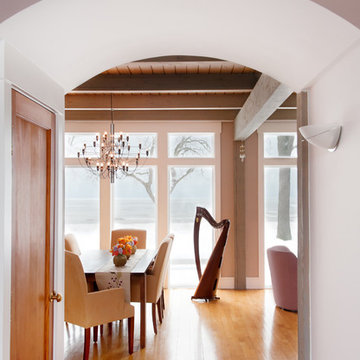
Photo: Petra Ford
Offenes Modernes Esszimmer mit hellem Holzboden, braunem Boden, freigelegten Dachbalken und rosa Wandfarbe in Chicago
Offenes Modernes Esszimmer mit hellem Holzboden, braunem Boden, freigelegten Dachbalken und rosa Wandfarbe in Chicago
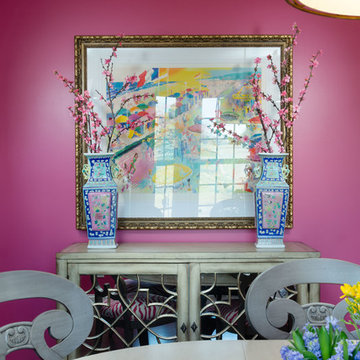
Redpine Photography
Modernes Esszimmer mit rosa Wandfarbe und dunklem Holzboden in Minneapolis
Modernes Esszimmer mit rosa Wandfarbe und dunklem Holzboden in Minneapolis
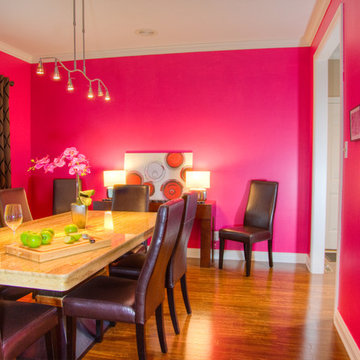
Chuck Nolder Photography
Geschlossenes, Mittelgroßes Modernes Esszimmer mit rosa Wandfarbe und hellem Holzboden in Omaha
Geschlossenes, Mittelgroßes Modernes Esszimmer mit rosa Wandfarbe und hellem Holzboden in Omaha
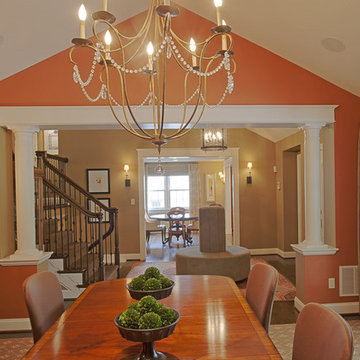
Modernes Esszimmer mit dunklem Holzboden und rosa Wandfarbe in Washington, D.C.
Moderne Esszimmer mit rosa Wandfarbe Ideen und Design
2
