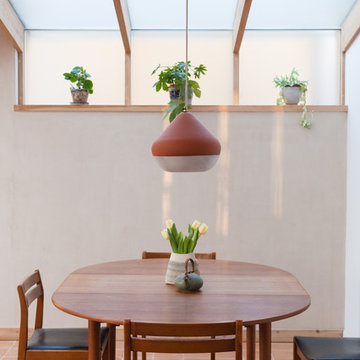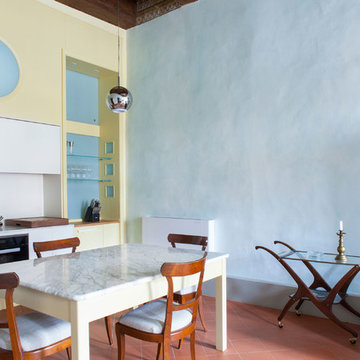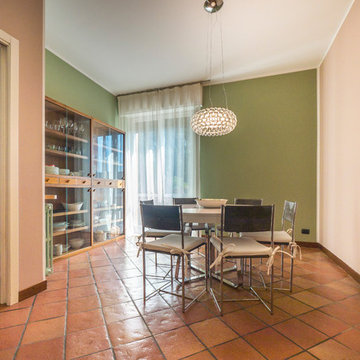Moderne Esszimmer mit Terrakottaboden Ideen und Design
Suche verfeinern:
Budget
Sortieren nach:Heute beliebt
41 – 60 von 258 Fotos
1 von 3
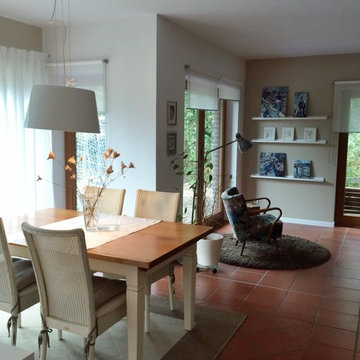
Mirjam Otto
Modernes Esszimmer mit beiger Wandfarbe und Terrakottaboden in Hamburg
Modernes Esszimmer mit beiger Wandfarbe und Terrakottaboden in Hamburg
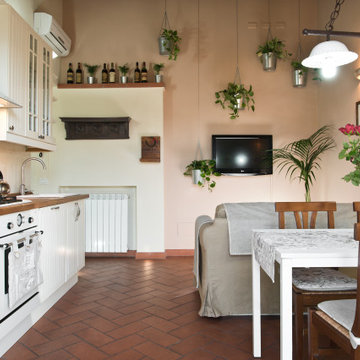
Committenti: Fabio & Ilaria. Ripresa fotografica: impiego obiettivo 24mm su pieno formato; macchina su treppiedi con allineamento ortogonale dell'inquadratura; impiego luce naturale esistente con l'ausilio di luci flash e luci continue 5500°K. Post-produzione: aggiustamenti base immagine; fusione manuale di livelli con differente esposizione per produrre un'immagine ad alto intervallo dinamico ma realistica; rimozione elementi di disturbo. Obiettivo commerciale: realizzazione fotografie di complemento ad annunci su siti web di affitti come Airbnb, Booking, eccetera; pubblicità su social network.
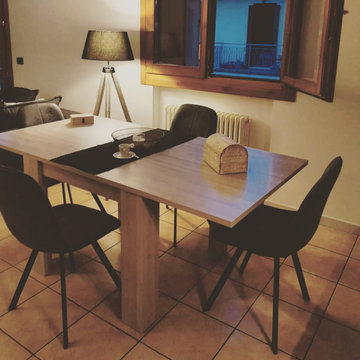
Contemporary dining room with kitchen and open living area of a compact city apartment.
Kleine Moderne Wohnküche mit weißer Wandfarbe, Terrakottaboden und rosa Boden in Venedig
Kleine Moderne Wohnküche mit weißer Wandfarbe, Terrakottaboden und rosa Boden in Venedig
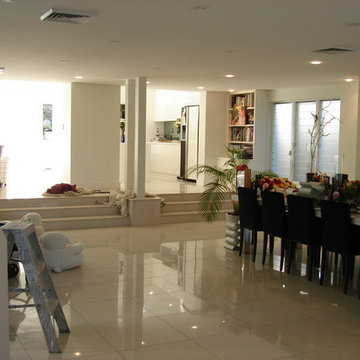
Art Deco Style Three Story House Interior & Exterior Painting Scope of Work :
Exterior :
- Rendered Walls
- Retaining Walls
- Ceilings
- Trims
Interior :
- Walls
- Ceilings
- Doors & Frames
- Skirting Boards
- Architraves
Photo Credits :
Rainbow Painting Service Pty Ltd
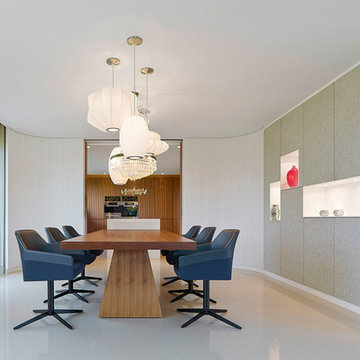
Photography: Zooey Braun Roemerstr. 51, Stuttgart, T +49 (0)711 6400361, zooey@zooeybraun.de
Offenes, Mittelgroßes Modernes Esszimmer mit weißer Wandfarbe, Terrakottaboden und beigem Boden in Stuttgart
Offenes, Mittelgroßes Modernes Esszimmer mit weißer Wandfarbe, Terrakottaboden und beigem Boden in Stuttgart
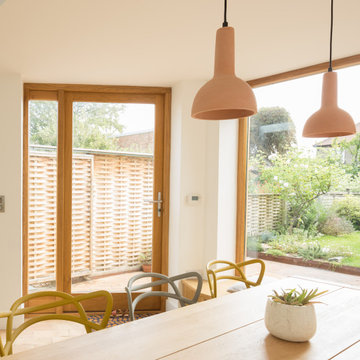
Photo credit: Matthew Smith ( http://www.msap.co.uk)
Mittelgroße Moderne Wohnküche mit weißer Wandfarbe, Terrakottaboden und rosa Boden in Cambridgeshire
Mittelgroße Moderne Wohnküche mit weißer Wandfarbe, Terrakottaboden und rosa Boden in Cambridgeshire
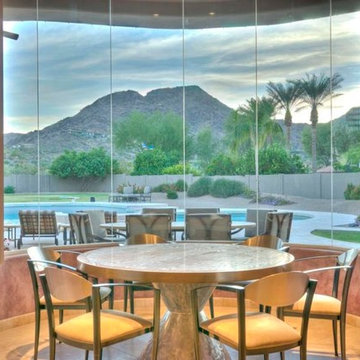
Contemporary Home by Fratantoni Design.
Geschlossenes, Geräumiges Modernes Esszimmer mit beiger Wandfarbe und Terrakottaboden in Phoenix
Geschlossenes, Geräumiges Modernes Esszimmer mit beiger Wandfarbe und Terrakottaboden in Phoenix
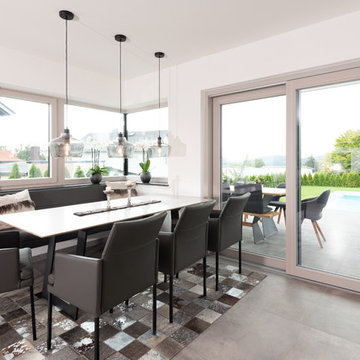
Geschlossenes, Mittelgroßes Modernes Esszimmer ohne Kamin mit weißer Wandfarbe, Terrakottaboden und grauem Boden in Nürnberg
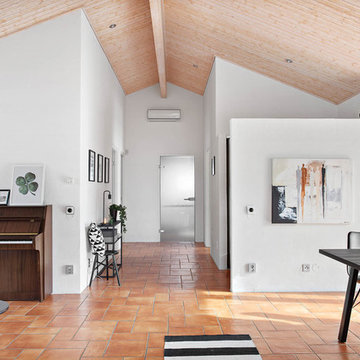
Großes Modernes Esszimmer mit weißer Wandfarbe, Terrakottaboden und orangem Boden in Malmö
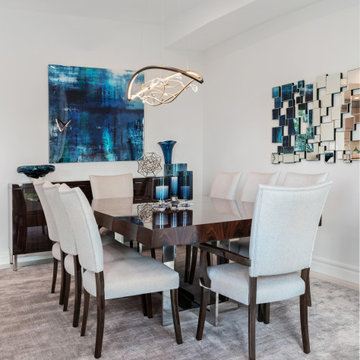
Offenes, Kleines Modernes Esszimmer mit weißer Wandfarbe, Terrakottaboden, Gaskamin, Kaminumrandung aus Stein und weißem Boden in Tampa
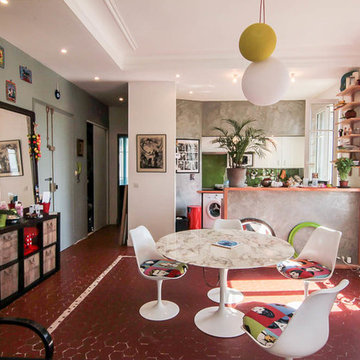
Cette salle à manger et ouverte sur la cuisine. Un bar très convivial vient délimiter les deux espaces. Au sol, la tommette a été conservée et associée à une mosaïque de pierre et de verre afin de marquer l'espace repas.
Du mobilier design donne une touche pop à l'ensemble, ainsi que l'usage de couleurs vives dans la décoration.
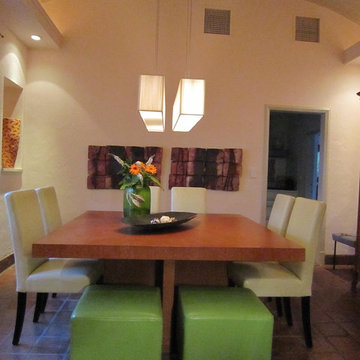
Mittelgroßes Modernes Esszimmer ohne Kamin mit beiger Wandfarbe, Terrakottaboden und rotem Boden in Chicago
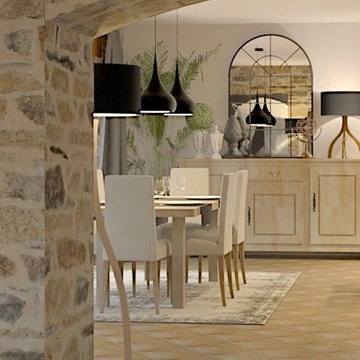
Projet de réaménagement de la pièce de vie tout en conservant le mobilier mais en proposant de nouvelles assises, un choix de luminaires, un tapis, des rideaux, un habillage des murs et des accessoires de décoration qui vont permettre d'obtenir un intérieur plus contemporain avec un budget minimum
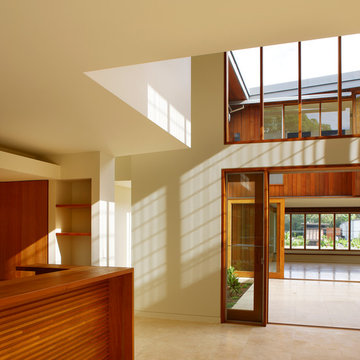
Richard Kirk Architect was one of several architects invited in 2005 to participate in the Elysium development which is an ambitious 189 lot boutique housing sub-division on a site to the west of the centre of Noosa on the Sunshine Coast. Elysium initially adopted architecture as the key driver for the amenity and quality of the environment for the entire development
Our approach was to consider the 6 houses as a family which shared the same materiality, construction and spatial organisation. The purpose of treating the houses as siblings was a deliberate attempt to control the built quality through shared details that would assist in the construction phase which did not involve the architects with the usual level of control and involvement.
Lot 176 is the first of the series and is in effect a prototype using the same materials, construction, and spatial ideas as a shared palette.
The residence on Lot 176 is located on a ridge along the west of the Elysium development with views to the rear into extant landscape and a golf course beyond. The residence occupies the majority of the allowable building envelope and then provides a carved out two story volume in the centre to allow light and ventilation to all interior spaces.
The carved interior volume provides an internal focus visually and functionally. The inside and outside are united by seamless transitions and the consistent use of a restrained palette of materials. Materials are generally timbers left to weather naturally, zinc, and self-finished oxide renders which will improve their appearance with time, allowing the houses to merge with the landscape with an overall desire for applied finishes to be kept to a minimum.
The organisational strategy was delivered by the topography which allowed the garaging of cars to occur below grade with the living spaces on the ground and sleeping spaces placed above. The removal of the garage spaces from the main living level allowed the main living spaces to link visually and physical along the long axis of the rectangular site and allowed the living spaces to be treated as a field of connected spaces and rooms whilst the bedrooms on the next level are conceived as nests floating above.
The building is largely opened on the short access to allow views out of site with the living level utilising sliding screens to opening the interior completely to the exterior. The long axis walls are largely solid and openings are finely screened with vertical timber to blend with the vertical cedar cladding to give the sense of taught solid volume folding over the long sides. On the short axis to the bedroom level the openings are finely screened with horizontal timber members which from within allow exterior views whilst presenting a solid volume albeit with a subtle change in texture. The careful screening allows the opening of the building without compromising security or privacy from the adjacent dwellings.
Photographer: Scott Burrows
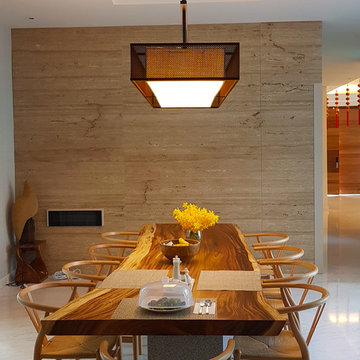
The popular PIKU collection lamps are characterized by its unique perforated steel pattern in black powder coat finish, available with a wall, table, floor and hanging lamps. All the inner lampshade are made from Eco-friendly water hyacinth polyester blend.
Combine that amazing unique pendant lamp with handcrafted Acacia wood dining table and be sure that you will impress all of your guests.
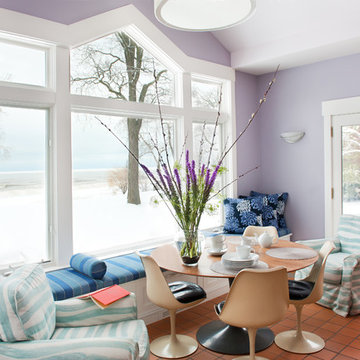
Photo: Petra Ford
Modernes Esszimmer mit lila Wandfarbe, Terrakottaboden, orangem Boden und gewölbter Decke in Chicago
Modernes Esszimmer mit lila Wandfarbe, Terrakottaboden, orangem Boden und gewölbter Decke in Chicago
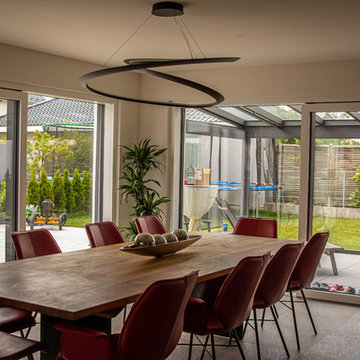
Offenes, Mittelgroßes Modernes Esszimmer mit weißer Wandfarbe, Terrakottaboden und beigem Boden in München
Moderne Esszimmer mit Terrakottaboden Ideen und Design
3
