Moderne Gästetoilette mit braunen Schränken Ideen und Design
Suche verfeinern:
Budget
Sortieren nach:Heute beliebt
101 – 120 von 686 Fotos
1 von 3
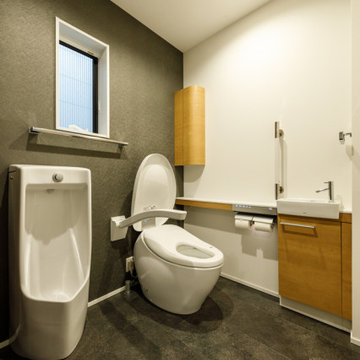
Sさま渾身のこだわりを実現した一坪サイズのパウダールーム。チャコールのアクセントクロスとタイル床で高級感あふれるシックな空間に仕上げました。車椅子でも楽に出入りができるユニバーサルデザインです。
Kleine Moderne Gästetoilette mit Kassettenfronten, braunen Schränken, Toilette mit Aufsatzspülkasten, weißer Wandfarbe, Porzellan-Bodenfliesen, Einbauwaschbecken, Waschtisch aus Holz, grauem Boden, brauner Waschtischplatte, eingebautem Waschtisch, Tapetendecke und Tapetenwänden in Tokio Peripherie
Kleine Moderne Gästetoilette mit Kassettenfronten, braunen Schränken, Toilette mit Aufsatzspülkasten, weißer Wandfarbe, Porzellan-Bodenfliesen, Einbauwaschbecken, Waschtisch aus Holz, grauem Boden, brauner Waschtischplatte, eingebautem Waschtisch, Tapetendecke und Tapetenwänden in Tokio Peripherie
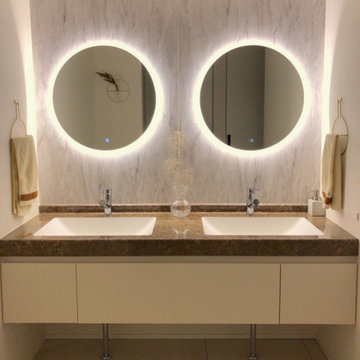
Moderne Gästetoilette mit braunen Schränken, weißer Wandfarbe, Unterbauwaschbecken, weißem Boden, eingebautem Waschtisch, flächenbündigen Schrankfronten und Keramikboden in Osaka

This gem of a home was designed by homeowner/architect Eric Vollmer. It is nestled in a traditional neighborhood with a deep yard and views to the east and west. Strategic window placement captures light and frames views while providing privacy from the next door neighbors. The second floor maximizes the volumes created by the roofline in vaulted spaces and loft areas. Four skylights illuminate the ‘Nordic Modern’ finishes and bring daylight deep into the house and the stairwell with interior openings that frame connections between the spaces. The skylights are also operable with remote controls and blinds to control heat, light and air supply.
Unique details abound! Metal details in the railings and door jambs, a paneled door flush in a paneled wall, flared openings. Floating shelves and flush transitions. The main bathroom has a ‘wet room’ with the tub tucked under a skylight enclosed with the shower.
This is a Structural Insulated Panel home with closed cell foam insulation in the roof cavity. The on-demand water heater does double duty providing hot water as well as heat to the home via a high velocity duct and HRV system.
Architect: Eric Vollmer
Builder: Penny Lane Home Builders
Photographer: Lynn Donaldson
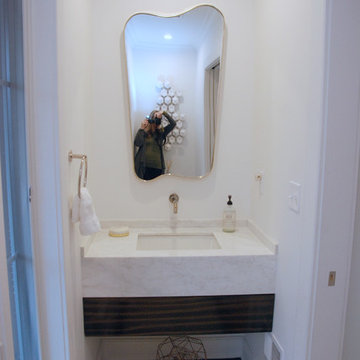
Robin Bailey
Kleine Moderne Gästetoilette mit flächenbündigen Schrankfronten, braunen Schränken, Toilette mit Aufsatzspülkasten, weißer Wandfarbe, Keramikboden, Unterbauwaschbecken, Marmor-Waschbecken/Waschtisch, beigem Boden, weißer Waschtischplatte, schwebendem Waschtisch und Kassettendecke in New York
Kleine Moderne Gästetoilette mit flächenbündigen Schrankfronten, braunen Schränken, Toilette mit Aufsatzspülkasten, weißer Wandfarbe, Keramikboden, Unterbauwaschbecken, Marmor-Waschbecken/Waschtisch, beigem Boden, weißer Waschtischplatte, schwebendem Waschtisch und Kassettendecke in New York
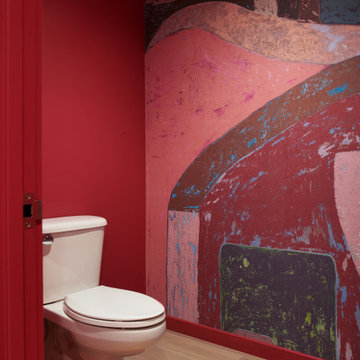
Große Moderne Gästetoilette mit flächenbündigen Schrankfronten, braunen Schränken, rosa Wandfarbe, hellem Holzboden, Marmor-Waschbecken/Waschtisch, beiger Waschtischplatte, schwebendem Waschtisch und Tapetenwänden in San Francisco
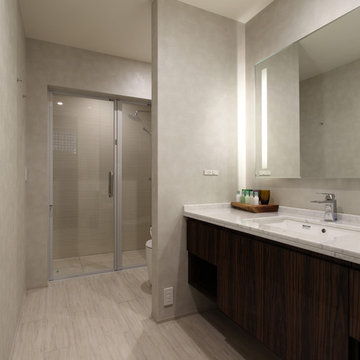
軽井沢 森を包む家|Studio tanpopo-gumi
撮影|野口 兼史
ゲストルーム用シャワールーム
Mittelgroße Moderne Gästetoilette mit flächenbündigen Schrankfronten, braunen Schränken, Toilette mit Aufsatzspülkasten, beigen Fliesen, beiger Wandfarbe, Keramikboden, Unterbauwaschbecken, Mineralwerkstoff-Waschtisch, beigem Boden und weißer Waschtischplatte in Sonstige
Mittelgroße Moderne Gästetoilette mit flächenbündigen Schrankfronten, braunen Schränken, Toilette mit Aufsatzspülkasten, beigen Fliesen, beiger Wandfarbe, Keramikboden, Unterbauwaschbecken, Mineralwerkstoff-Waschtisch, beigem Boden und weißer Waschtischplatte in Sonstige
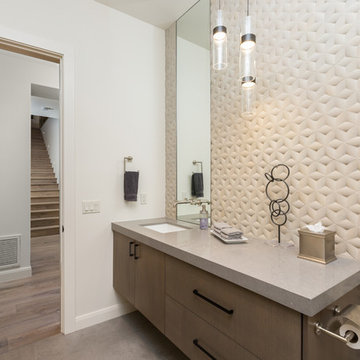
Große Moderne Gästetoilette mit Betonboden, grauem Boden, flächenbündigen Schrankfronten, braunen Schränken, Quarzwerkstein-Waschtisch und grauer Waschtischplatte in Phoenix

Архитектор-дизайнер: Ирина Килина
Дизайнер: Екатерина Дудкина
Kleine Moderne Gästetoilette mit braunen Schränken, Wandtoilette, beigen Fliesen, Porzellanfliesen, beiger Wandfarbe, Porzellan-Bodenfliesen, integriertem Waschbecken, Mineralwerkstoff-Waschtisch, schwarzem Boden, weißer Waschtischplatte und schwebendem Waschtisch in Sankt Petersburg
Kleine Moderne Gästetoilette mit braunen Schränken, Wandtoilette, beigen Fliesen, Porzellanfliesen, beiger Wandfarbe, Porzellan-Bodenfliesen, integriertem Waschbecken, Mineralwerkstoff-Waschtisch, schwarzem Boden, weißer Waschtischplatte und schwebendem Waschtisch in Sankt Petersburg
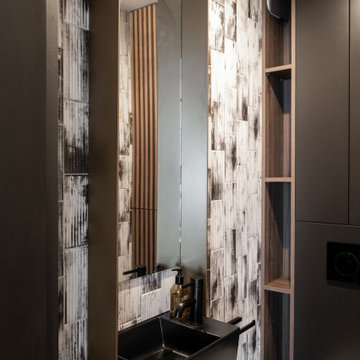
Geräumige Moderne Gästetoilette mit braunen Schränken, Wandtoilette, braunen Fliesen, Stäbchenfliesen, beiger Wandfarbe, Wandwaschbecken, gefliestem Waschtisch und eingebautem Waschtisch in Paris

This gem of a home was designed by homeowner/architect Eric Vollmer. It is nestled in a traditional neighborhood with a deep yard and views to the east and west. Strategic window placement captures light and frames views while providing privacy from the next door neighbors. The second floor maximizes the volumes created by the roofline in vaulted spaces and loft areas. Four skylights illuminate the ‘Nordic Modern’ finishes and bring daylight deep into the house and the stairwell with interior openings that frame connections between the spaces. The skylights are also operable with remote controls and blinds to control heat, light and air supply.
Unique details abound! Metal details in the railings and door jambs, a paneled door flush in a paneled wall, flared openings. Floating shelves and flush transitions. The main bathroom has a ‘wet room’ with the tub tucked under a skylight enclosed with the shower.
This is a Structural Insulated Panel home with closed cell foam insulation in the roof cavity. The on-demand water heater does double duty providing hot water as well as heat to the home via a high velocity duct and HRV system.
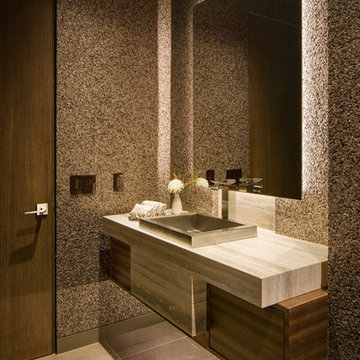
This modern California home furnished with colorful artwork and bespoke pieces overlooks a beautiful San Diego canyon
Moderne Gästetoilette mit flächenbündigen Schrankfronten, braunen Schränken, brauner Wandfarbe und grauem Boden in San Diego
Moderne Gästetoilette mit flächenbündigen Schrankfronten, braunen Schränken, brauner Wandfarbe und grauem Boden in San Diego
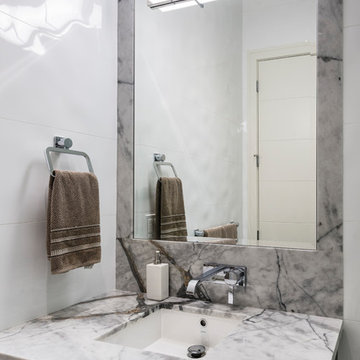
The objective was to create a warm neutral space to later customize to a specific colour palate/preference of the end user for this new construction home being built to sell. A high-end contemporary feel was requested to attract buyers in the area. An impressive kitchen that exuded high class and made an impact on guests as they entered the home, without being overbearing. The space offers an appealing open floorplan conducive to entertaining with indoor-outdoor flow.
Due to the spec nature of this house, the home had to remain appealing to the builder, while keeping a broad audience of potential buyers in mind. The challenge lay in creating a unique look, with visually interesting materials and finishes, while not being so unique that potential owners couldn’t envision making it their own. The focus on key elements elevates the look, while other features blend and offer support to these striking components. As the home was built for sale, profitability was important; materials were sourced at best value, while retaining high-end appeal. Adaptations to the home’s original design plan improve flow and usability within the kitchen-greatroom. The client desired a rich dark finish. The chosen colours tie the kitchen to the rest of the home (creating unity as combination, colours and materials, is repeated throughout).
Photos- Paul Grdina
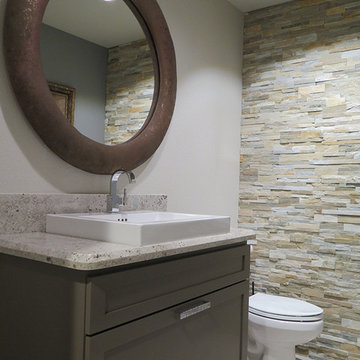
this compact powder room packs a powerful modern punch with the stone wall, semi-recessed sink, custom finished mirror and custom chest-styled cabinet with large drawer - soft taupe paint scheme was pulled from the colors in the stone wall. Terry Harrison
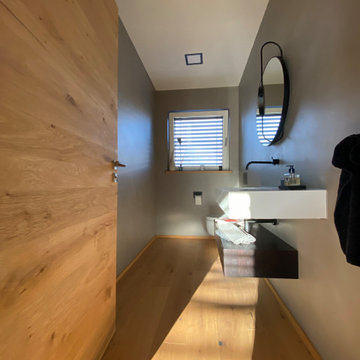
Mittelgroße Moderne Gästetoilette mit braunen Schränken, Wandtoilette, grauer Wandfarbe, hellem Holzboden, Waschtischkonsole, Mineralwerkstoff-Waschtisch, beigem Boden, weißer Waschtischplatte und schwebendem Waschtisch in München
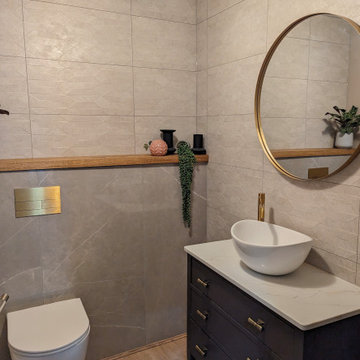
An elegant and contemporary space was created using a neutral colour palette and brushed gold accents. A bespoke vanity unit was commissioned and created out of recycled timber.
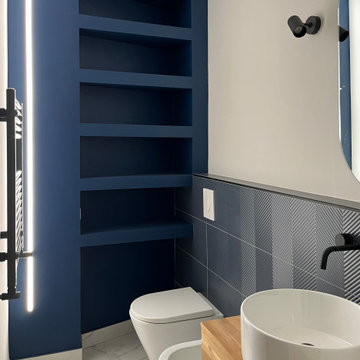
Giovanni e Beatrice hanno tutte le caratteristiche di una giovane coppia,
il desiderio di immergersi nel futuro affondando le proprie certezze nelle radici delle proprie abitudini
Il progetto nasce sulle orme delle azioni quotidiane e disegna lo spazio sulle aspettative dei suoi fruitori conferendo energia e funzionalità.
Il colore ha tenuto le redini di questo vortice emotivo.
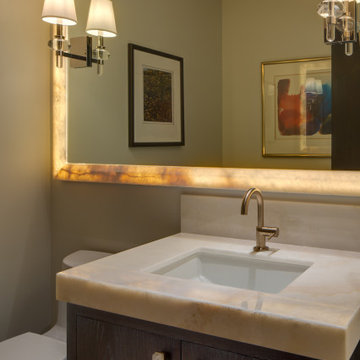
This small powder room has a custom framed mirror with LED backlighting designed by Margaret Dean, Design Studio West. Mirror frame and counter top is Vanilla Onyx.
Sconces by homeowner.
Cabinetry is from Hallmark Fine Cabinetry, White Oak with 'Frosted Bark' finish.
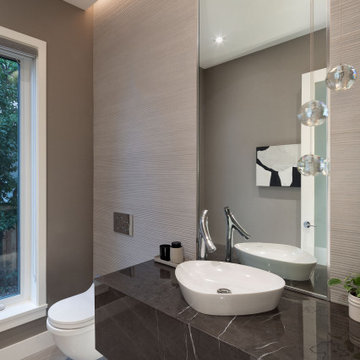
Kleine Moderne Gästetoilette mit braunen Schränken, Wandtoilette, beigen Fliesen, Porzellanfliesen, beiger Wandfarbe, Porzellan-Bodenfliesen, Aufsatzwaschbecken, Marmor-Waschbecken/Waschtisch, braunem Boden, brauner Waschtischplatte und eingebautem Waschtisch in Vancouver
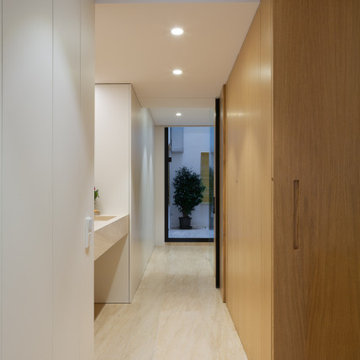
Moderne Gästetoilette mit braunen Schränken, Kalkstein, integriertem Waschbecken, Kalkstein-Waschbecken/Waschtisch, braunem Boden und eingebautem Waschtisch in Alicante-Costa Blanca
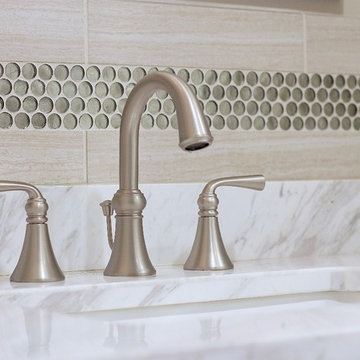
Mittelgroße Moderne Gästetoilette mit Schrankfronten mit vertiefter Füllung, braunen Schränken, beigen Fliesen, Keramikfliesen, beiger Wandfarbe, Unterbauwaschbecken und Marmor-Waschbecken/Waschtisch in Philadelphia
Moderne Gästetoilette mit braunen Schränken Ideen und Design
6