Moderne Gästetoilette mit unterschiedlichen Schrankstilen Ideen und Design
Suche verfeinern:
Budget
Sortieren nach:Heute beliebt
41 – 60 von 10.625 Fotos
1 von 3
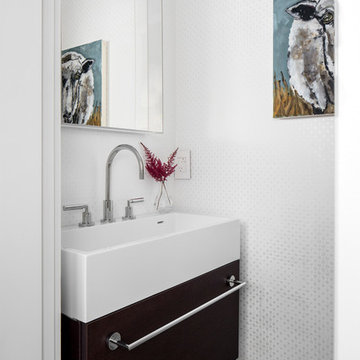
TEAM
Interior Design: LDa Architecture & Interiors
Millworker: WoodLab
Photographer: Sean Litchfield Photography
Kleine Moderne Gästetoilette mit flächenbündigen Schrankfronten, braunen Schränken, weißer Wandfarbe, Keramikboden, Waschtischkonsole und buntem Boden in Boston
Kleine Moderne Gästetoilette mit flächenbündigen Schrankfronten, braunen Schränken, weißer Wandfarbe, Keramikboden, Waschtischkonsole und buntem Boden in Boston

Robert Brittingham|RJN Imaging
Builder: The Thomas Group
Staging: Open House LLC
Kleine Moderne Gästetoilette mit Schrankfronten im Shaker-Stil, grauen Schränken, grauen Fliesen, Porzellanfliesen, grauer Wandfarbe, hellem Holzboden, Unterbauwaschbecken, Mineralwerkstoff-Waschtisch und beigem Boden in Seattle
Kleine Moderne Gästetoilette mit Schrankfronten im Shaker-Stil, grauen Schränken, grauen Fliesen, Porzellanfliesen, grauer Wandfarbe, hellem Holzboden, Unterbauwaschbecken, Mineralwerkstoff-Waschtisch und beigem Boden in Seattle
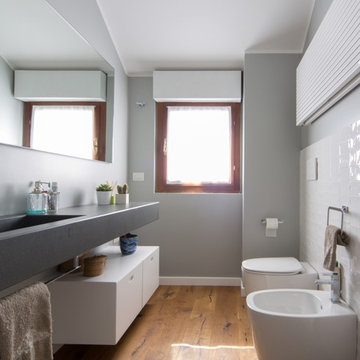
Kleine Moderne Gästetoilette mit flächenbündigen Schrankfronten, weißen Schränken, Bidet, grauer Wandfarbe, braunem Holzboden, braunem Boden, weißen Fliesen, integriertem Waschbecken und Beton-Waschbecken/Waschtisch in Mailand
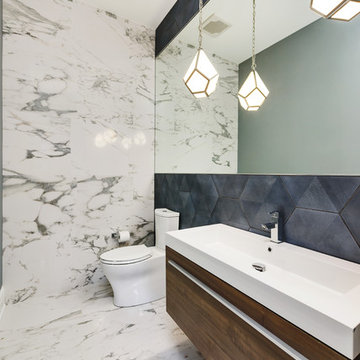
Moderne Gästetoilette mit flächenbündigen Schrankfronten, Wandtoilette mit Spülkasten, blauen Fliesen, blauer Wandfarbe und Wandwaschbecken in Chicago

Kleine Moderne Gästetoilette mit verzierten Schränken, dunklen Holzschränken, Toilette mit Aufsatzspülkasten, grauen Fliesen, Steinfliesen, grauer Wandfarbe, hellem Holzboden, Aufsatzwaschbecken, Quarzit-Waschtisch und braunem Boden in Boise

Kleine Moderne Gästetoilette mit offenen Schränken, grauen Schränken, blauen Fliesen, weißen Fliesen, Porzellanfliesen, beiger Wandfarbe, Betonboden, Aufsatzwaschbecken, Beton-Waschbecken/Waschtisch und grauem Boden in Los Angeles

Mittelgroße Moderne Gästetoilette mit flächenbündigen Schrankfronten, schwarzen Schränken, Wandtoilette, grauer Wandfarbe, hellem Holzboden, Aufsatzwaschbecken und beigem Boden in Philadelphia

Mittelgroße Moderne Gästetoilette mit weißen Fliesen, flächenbündigen Schrankfronten, Toilette mit Aufsatzspülkasten, weißer Wandfarbe, integriertem Waschbecken, Quarzwerkstein-Waschtisch und weißer Waschtischplatte in Dallas

Moderne Gästetoilette mit flächenbündigen Schrankfronten, dunklen Holzschränken, grauen Fliesen, weißer Wandfarbe, hellem Holzboden, Unterbauwaschbecken und beigem Boden in Los Angeles

Jewel-like powder room with blue and bronze tones. Floating cabinet with curved front and exotic stone counter top. Glass mosaic wall reflects light as does the venetian plaster wall finish. Custom doors have arched metal inset.
Interior design by Susan Hersker and Elaine Ryckman
Project designed by Susie Hersker’s Scottsdale interior design firm Design Directives. Design Directives is active in Phoenix, Paradise Valley, Cave Creek, Carefree, Sedona, and beyond.
For more about Design Directives, click here: https://susanherskerasid.com/
To learn more about this project, click here: https://susanherskerasid.com/desert-contemporary/
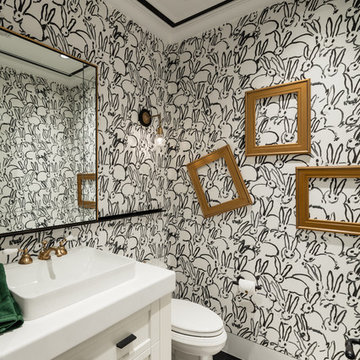
High Res Media
Moderne Gästetoilette mit Schrankfronten mit vertiefter Füllung, weißen Schränken, bunten Wänden und schwarzem Boden in Phoenix
Moderne Gästetoilette mit Schrankfronten mit vertiefter Füllung, weißen Schränken, bunten Wänden und schwarzem Boden in Phoenix
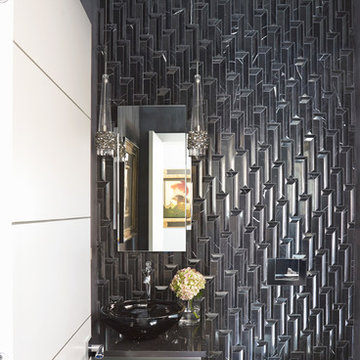
Mike Kaskel Photography
Kleine Moderne Gästetoilette mit flächenbündigen Schrankfronten, weißen Schränken, Wandtoilette, schwarzen Fliesen, Mosaikfliesen, schwarzer Wandfarbe, Marmorboden, Wandwaschbecken und Quarzit-Waschtisch in Chicago
Kleine Moderne Gästetoilette mit flächenbündigen Schrankfronten, weißen Schränken, Wandtoilette, schwarzen Fliesen, Mosaikfliesen, schwarzer Wandfarbe, Marmorboden, Wandwaschbecken und Quarzit-Waschtisch in Chicago
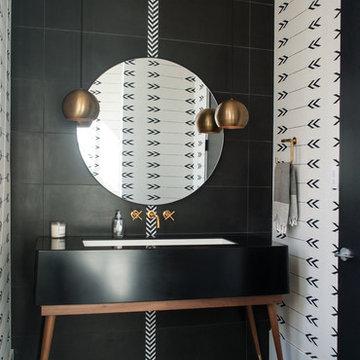
Moderne Gästetoilette mit verzierten Schränken, schwarzen Fliesen, schwarzer Wandfarbe, schwarzem Boden, Unterbauwaschbecken und schwarzer Waschtischplatte in Denver
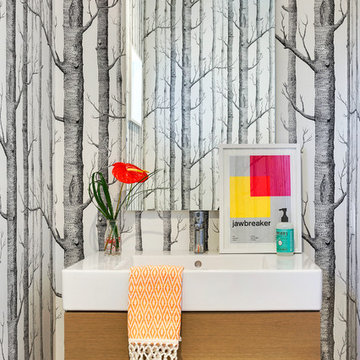
Interior Design: Lucy Interior Design
Architect: Charlie & Co. Design
Builder: Elevation Homes
Photographer: SPACECRAFTING
Moderne Gästetoilette mit flächenbündigen Schrankfronten, hellbraunen Holzschränken, bunten Wänden und integriertem Waschbecken in Minneapolis
Moderne Gästetoilette mit flächenbündigen Schrankfronten, hellbraunen Holzschränken, bunten Wänden und integriertem Waschbecken in Minneapolis
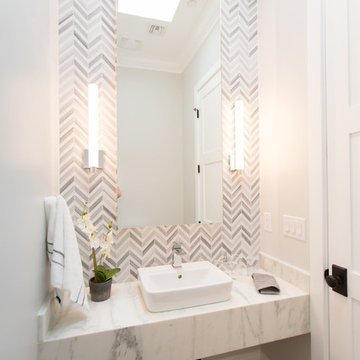
Lovely transitional style custom home in Scottsdale, Arizona. The high ceilings, skylights, white cabinetry, and medium wood tones create a light and airy feeling throughout the home. The aesthetic gives a nod to contemporary design and has a sophisticated feel but is also very inviting and warm. In part this was achieved by the incorporation of varied colors, styles, and finishes on the fixtures, tiles, and accessories. The look was further enhanced by the juxtapositional use of black and white to create visual interest and make it fun. Thoughtfully designed and built for real living and indoor/ outdoor entertainment.

This project combines two existing studio apartments into a compact 800 sqft. live/work space for a young professional couple in the heart of Chelsea, New York.
The design required some creative space planning to meet the Owner’s requested program for an open plan solution with a private master bedroom suite and separate study that also allowed for entertaining small parties, including the ability to provide a sleeping space for guests.
The solution was to identify areas of overlap within the program that could be addressed with dual-function custom millwork pieces. A bar-stool counter at the open kitchen folds out to become a bench and dining table for formal entertaining. A custom desk folds down with a murphy bed to convert a private study into a guest bedroom area. A series of pocket door connecting the spaces provide both privacy to the master bedroom area when closed, and the option for a completely open layout when opened.
A carefully selected material palette brings a warm, tranquil feel to the space. Reclaimed teak floors run seamlessly through the main spaces to accentuate the open layout. Warm gray lacquered millwork, Centaurus granite slabs, and custom oxidized stainless steel details, give an elegant counterpoint to the natural teak floors. The master bedroom suite and study feature custom Afromosia millwork. The bathrooms are finished with cool toned ceramic tile, custom Afromosia vanities, and minimalist chrome fixtures. Custom LED lighting provides dynamic, energy efficient illumination throughout.
Photography: Mikiko Kikuyama
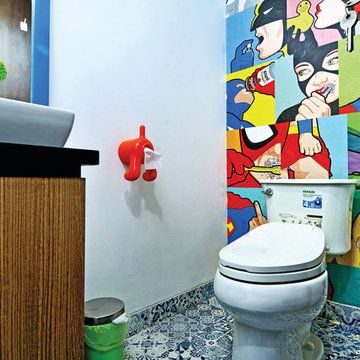
iDEA Magazine
Kleine Moderne Gästetoilette mit flächenbündigen Schrankfronten, hellbraunen Holzschränken, Wandtoilette mit Spülkasten, Keramikboden, bunten Wänden und Aufsatzwaschbecken in Sonstige
Kleine Moderne Gästetoilette mit flächenbündigen Schrankfronten, hellbraunen Holzschränken, Wandtoilette mit Spülkasten, Keramikboden, bunten Wänden und Aufsatzwaschbecken in Sonstige

Jeff Jeannette / Jeannette Architects
Mittelgroße Moderne Gästetoilette mit Toilette mit Aufsatzspülkasten, offenen Schränken, weißen Schränken, grauer Wandfarbe, Betonboden, Wandwaschbecken und Mineralwerkstoff-Waschtisch in Orange County
Mittelgroße Moderne Gästetoilette mit Toilette mit Aufsatzspülkasten, offenen Schränken, weißen Schränken, grauer Wandfarbe, Betonboden, Wandwaschbecken und Mineralwerkstoff-Waschtisch in Orange County

Louis G. Weiner Photography -
This powder room started as a design disaster before receiving a stunning transformation. It was green, dark, and dreary and stuck in an outdated Southwestern theme (complete with gecko lizard décor.) We knew they needed help fast. Our clients wish was to have a modern, sophisticated bathroom with a little pizzazz. The design required a full demo and included removing the heavy soffit in order to lift the room. To bring in the bling, we chose a unique concave and convex tile to be installed from floor to ceiling. The elegant floating vanity is finished with white quartz countertops and a large vessel sink. The mercury glass pendants in the corner lend a soft glow to the room. Simple and stylish new hardware, commode and porcelain tile flooring play a supporting role in the overall impact. The stars of this powder room are the geometric foil wallpaper and the playful moose trophy head; which pays homage to the clients’ Canadian heritage.

Modern cabinetry by Wood Mode Custom Cabinets, Frameless construction in Vista Plus door style, Maple wood species with a Matte Eclipse finish, dimensional wall tile Boreal Engineered Marble by Giovanni Barbieri, LED backlit lighting.
Moderne Gästetoilette mit unterschiedlichen Schrankstilen Ideen und Design
3