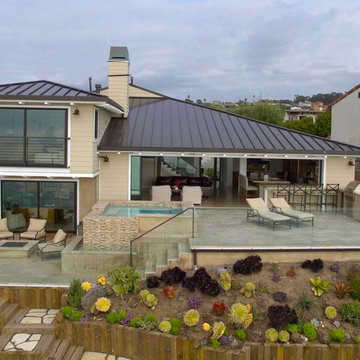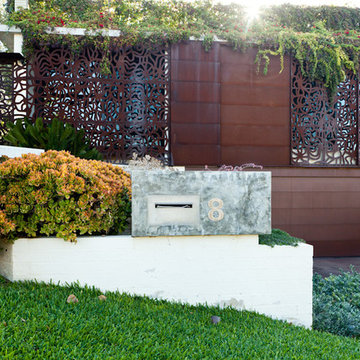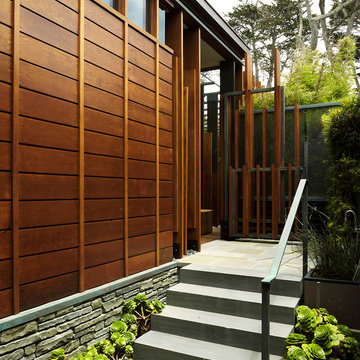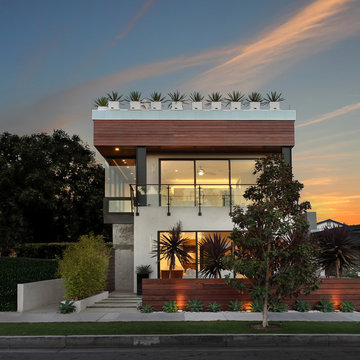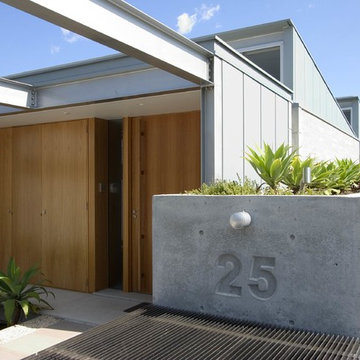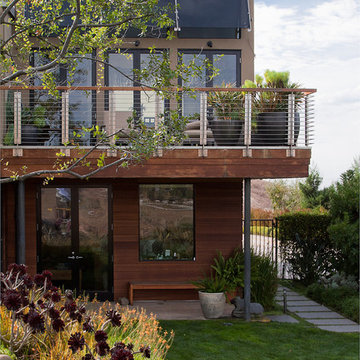Moderne Häuser Ideen und Design
Suche verfeinern:
Budget
Sortieren nach:Heute beliebt
1 – 20 von 40 Fotos
1 von 3
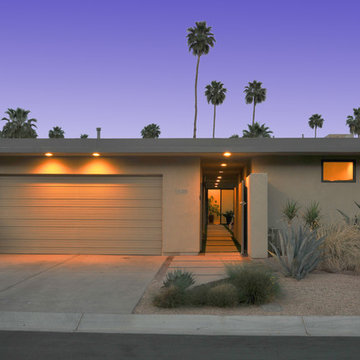
Weller Photography
Einstöckiges Modernes Haus mit beiger Fassadenfarbe in Los Angeles
Einstöckiges Modernes Haus mit beiger Fassadenfarbe in Los Angeles
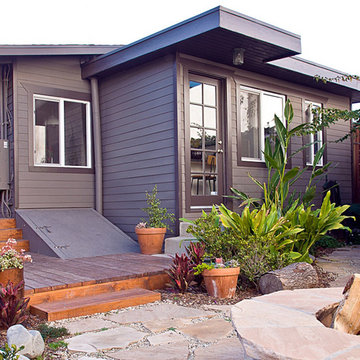
This renovation transformed a Venice bungalow that many thought to be a teardown into a bright and open cottage by the beach.
Kleines Modernes Haus mit brauner Fassadenfarbe in Los Angeles
Kleines Modernes Haus mit brauner Fassadenfarbe in Los Angeles
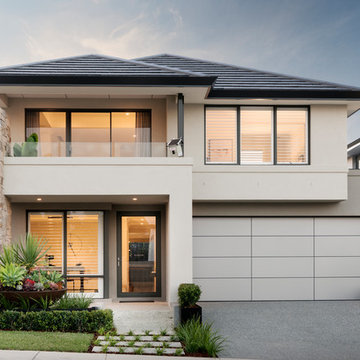
Dmax Photography
Zweistöckiges Modernes Einfamilienhaus mit Putzfassade, beiger Fassadenfarbe und Walmdach in Perth
Zweistöckiges Modernes Einfamilienhaus mit Putzfassade, beiger Fassadenfarbe und Walmdach in Perth
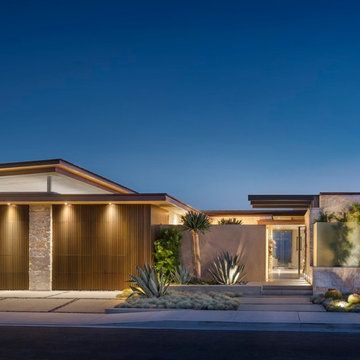
Zweistöckiges Modernes Haus mit Steinfassade und Flachdach in Orange County
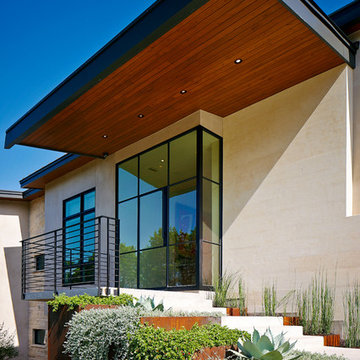
Hovering over the sloping corner of a wooded lot, this hill country contemporary house provides privacy from the street below yet thoughtfully frames views of the surrounding hills. This glass house mixes interior and exterior spaces while drawing attention to the inviting pool in which intimately engages the house.
Published:
Vetta Homes, January-March 2015 - https://issuu.com/vettamagazine/docs/homes_issue1
Luxe interiors + design, Austin + Hill Country Edition, Fall 2013
Photo Credit: Dror Baldinger
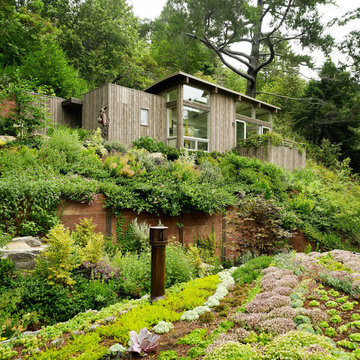
Einstöckiges, Großes Modernes Haus mit brauner Fassadenfarbe und Flachdach in San Francisco
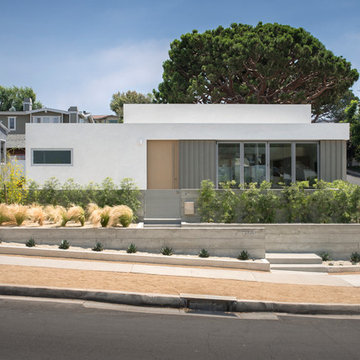
A series of board-formed concrete retaining walls anchor the building into the site and provide opportunities for planting. Large folding glass doors allow the house to completely open to the exterior. Photo: Steve King.
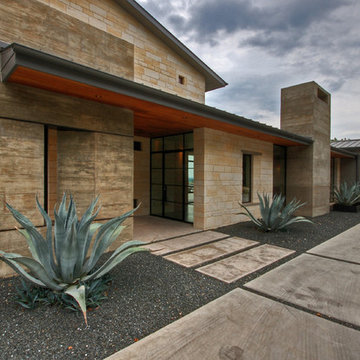
Nestled into sloping topography, the design of this home allows privacy from the street while providing unique vistas throughout the house and to the surrounding hill country and downtown skyline. Layering rooms with each other as well as circulation galleries, insures seclusion while allowing stunning downtown views. The owners' goals of creating a home with a contemporary flow and finish while providing a warm setting for daily life was accomplished through mixing warm natural finishes such as stained wood with gray tones in concrete and local limestone. The home's program also hinged around using both passive and active green features. Sustainable elements include geothermal heating/cooling, rainwater harvesting, spray foam insulation, high efficiency glazing, recessing lower spaces into the hillside on the west side, and roof/overhang design to provide passive solar coverage of walls and windows. The resulting design is a sustainably balanced, visually pleasing home which reflects the lifestyle and needs of the clients.
Photography by Adam Steiner
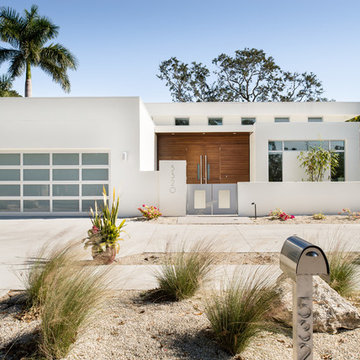
Einstöckiges Modernes Einfamilienhaus mit Putzfassade, weißer Fassadenfarbe und Flachdach in Orlando
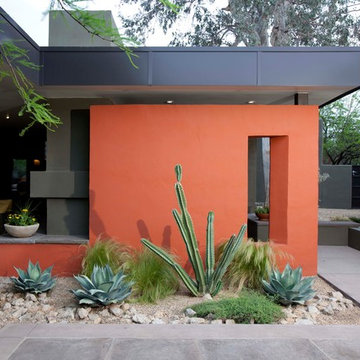
Orange walls showcase sculptural plantings. Photo by Michael Woodall
Einstöckiges Modernes Haus mit oranger Fassadenfarbe in Phoenix
Einstöckiges Modernes Haus mit oranger Fassadenfarbe in Phoenix
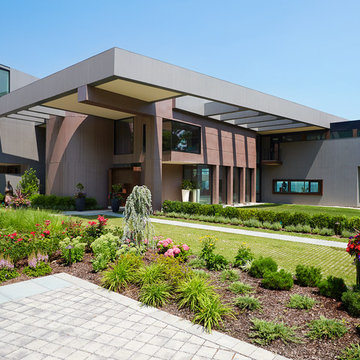
Grey permeable pavers with Drivable Grass Pavers and bluestone walk to front door.
Einstöckiges, Großes Modernes Einfamilienhaus mit brauner Fassadenfarbe, Flachdach und Faserzement-Fassade in New York
Einstöckiges, Großes Modernes Einfamilienhaus mit brauner Fassadenfarbe, Flachdach und Faserzement-Fassade in New York
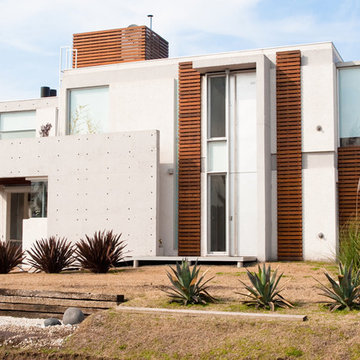
AMD House (2009)
Project, Management and Construction
Location Altos del Sol Gated Neighborhood, Ituzaingo, Buenos Aires, Argentina
Total Area 205 m²
Photo DOT
Principal> Arq. Alejandro Amoedo
Lead Designer> Arq. Alejandro Amoedo
Project Manager> Arq. Alejandro Amoedo
Collaborators> Valeria Bruno, Lucas D´Adamo Baumann, Verónica López Garrido.
The shape of this house, located in a gated neighborhood to the west of Greater Buenos Aires, was inspired by a painting and its driving force was the coincidence of the lines dribbled by its owners long before getting to know each other.
On a trial-and-error basis, it was an experimental project where we sought to get rid of the influences of the predominant images of current design and the main aim was to search for internal and external sensations, sustainability and re-using of left-over materials.
This generates situations to be found almost constantly; the virtual relationship with the garden and its pond, with three levels, interacting with each other through the double-height glass at the different times of the day, together with the clouds, the sky and its different hues. The cross ventilation and the sun entering the room in winter are also significant.
The functional layout finds a solution, in few meters, to the needs of a very large family. On the ground floor, the kitchen, the dining room and the sitting room are integrated so as to offer a spatial continuity that makes them flexible from a functional point of view and visually larger. The half-covered garage, located next to these rooms works as a complement to them, becoming a barbecue area that may be fully closed. The finishes are mainly those of the construction in apparent conditions: reinforced concrete, wood, aluminum and glass.
The main construction system involves rigid frameworks, built by concrete and steel beams and columns, whose main function is to cover large areas with little material and to replace division walls by other items such as furniture, plants, panels, metal or wooden and glass sheets.
Thus, the rooms are filled with natural light and are offered an industrial aspect inspired by the origin of Lofts in New York.
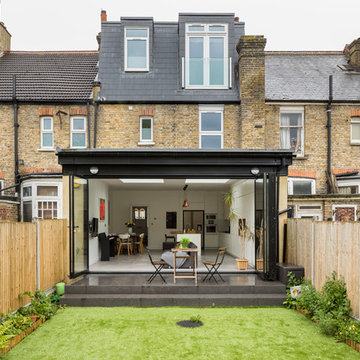
Back of the house with a new extension housing kitchen, living and dining areas, and a new dormer on the top floor.
Photo by Chris Snook
Mittelgroßes, Dreistöckiges Modernes Reihenhaus mit Backsteinfassade, beiger Fassadenfarbe, Schindeldach und Flachdach in London
Mittelgroßes, Dreistöckiges Modernes Reihenhaus mit Backsteinfassade, beiger Fassadenfarbe, Schindeldach und Flachdach in London
Moderne Häuser Ideen und Design
1
