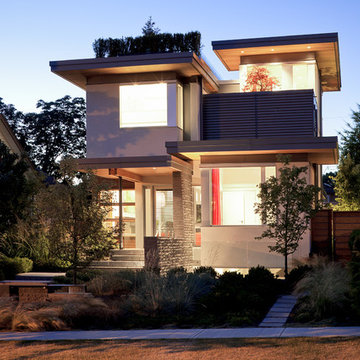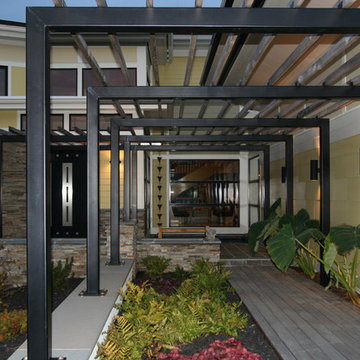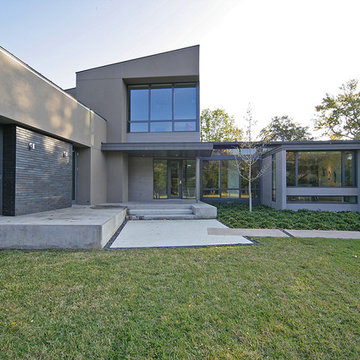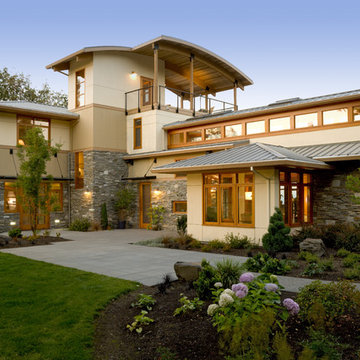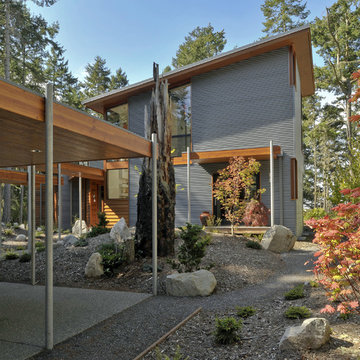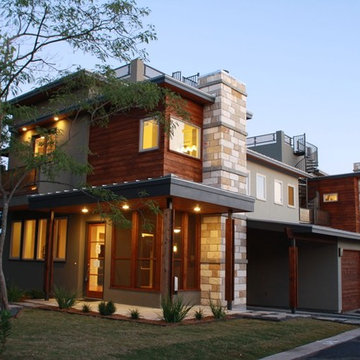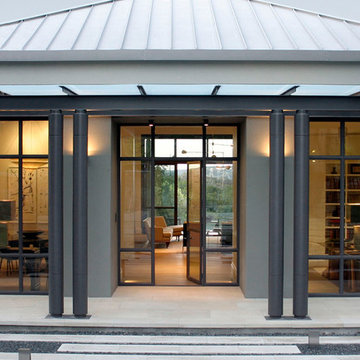Moderne Häuser Ideen und Design
Suche verfeinern:
Budget
Sortieren nach:Heute beliebt
1 – 20 von 449 Fotos
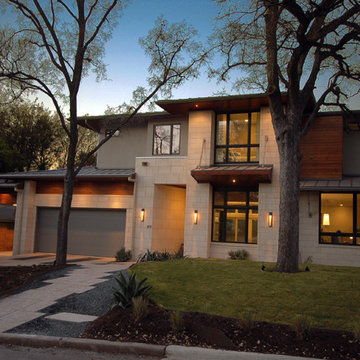
The driving impetus for this Tarrytown residence was centered around creating a green and sustainable home. The owner-Architect collaboration was unique for this project in that the client was also the builder with a keen desire to incorporate LEED-centric principles to the design process. The original home on the lot was deconstructed piece by piece, with 95% of the materials either reused or reclaimed. The home is designed around the existing trees with the challenge of expanding the views, yet creating privacy from the street. The plan pivots around a central open living core that opens to the more private south corner of the lot. The glazing is maximized but restrained to control heat gain. The residence incorporates numerous features like a 5,000-gallon rainwater collection system, shading features, energy-efficient systems, spray-foam insulation and a material palette that helped the project achieve a five-star rating with the Austin Energy Green Building program.
Photography by Adam Steiner
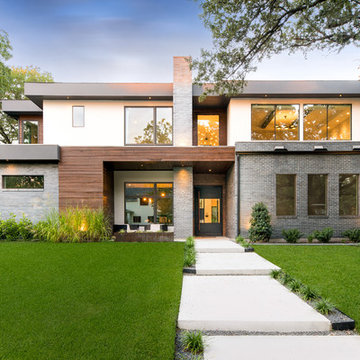
Mittelgroßes, Zweistöckiges Modernes Einfamilienhaus mit Flachdach, Mix-Fassade und bunter Fassadenfarbe in Dallas
Finden Sie den richtigen Experten für Ihr Projekt
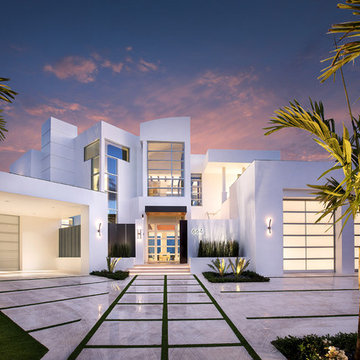
This home was designed with a clean, modern aesthetic that imposes a commanding view of its expansive riverside lot. The wide-span, open wing design provides a feeling of open movement and flow throughout the home. Interior design elements are tightly edited to their most elemental form. Simple yet daring lines simultaneously convey a sense of energy and tranquility. Super-matte, zero sheen finishes are punctuated by brightly polished stainless steel and are further contrasted by thoughtful use of natural textures and materials. The judges said “this home would be like living in a sculpture. It’s sleek and luxurious at the same time.”
The award for Best In Show goes to
RG Designs Inc. and K2 Design Group
Designers: Richard Guzman with Jenny Provost
From: Bonita Springs, Florida
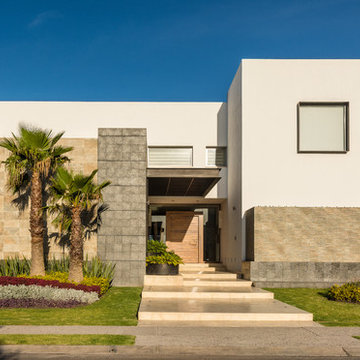
RICARDO JANET
Zweistöckiges Modernes Haus mit Mix-Fassade, weißer Fassadenfarbe und Flachdach in Sonstige
Zweistöckiges Modernes Haus mit Mix-Fassade, weißer Fassadenfarbe und Flachdach in Sonstige

This modern lake house is located in the foothills of the Blue Ridge Mountains. The residence overlooks a mountain lake with expansive mountain views beyond. The design ties the home to its surroundings and enhances the ability to experience both home and nature together. The entry level serves as the primary living space and is situated into three groupings; the Great Room, the Guest Suite and the Master Suite. A glass connector links the Master Suite, providing privacy and the opportunity for terrace and garden areas.
Won a 2013 AIANC Design Award. Featured in the Austrian magazine, More Than Design. Featured in Carolina Home and Garden, Summer 2015.
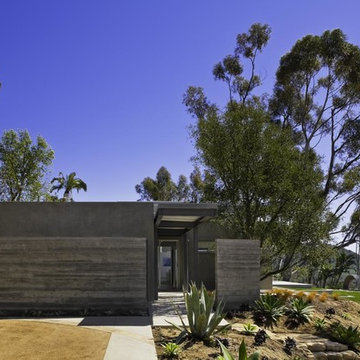
Kleines, Einstöckiges Modernes Einfamilienhaus mit grauer Fassadenfarbe und Flachdach in Santa Barbara

Großes, Zweistöckiges Modernes Einfamilienhaus mit Metallfassade, schwarzer Fassadenfarbe, Flachdach und Blechdach in Burlington
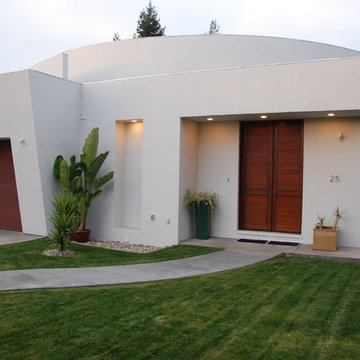
New Home
Principal Designer: Malika Junaid
Gen. Contractor: Boynton Construction
Einstöckiges Modernes Einfamilienhaus mit Putzfassade und beiger Fassadenfarbe in San Francisco
Einstöckiges Modernes Einfamilienhaus mit Putzfassade und beiger Fassadenfarbe in San Francisco
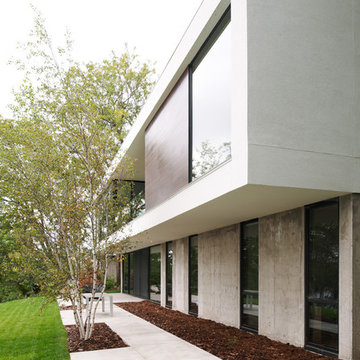
View of walk-out lower level on lakeside. Photo by Chad Holder
Mittelgroßes, Zweistöckiges Modernes Haus mit Betonfassade in Minneapolis
Mittelgroßes, Zweistöckiges Modernes Haus mit Betonfassade in Minneapolis
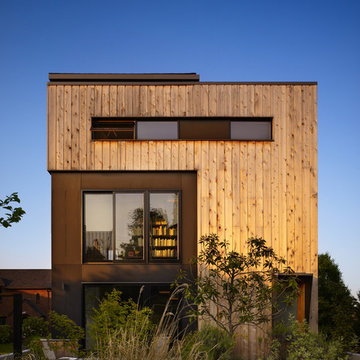
The exterior of this Seattle modern house designed by chadbourne + doss architects is a composition of wood, steel, and cement panel. 4 floors and a roof deck connect indoors and out and provide framed views of Portage Bay.
Photo by Benjamin Benschneider
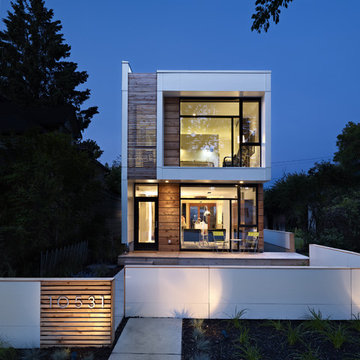
LG House (Edmonton
Design :: thirdstone inc. [^]
Photography :: Merle Prosofsky
Moderne Holzfassade Haus in Edmonton
Moderne Holzfassade Haus in Edmonton
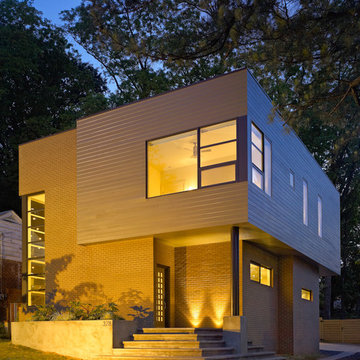
Zweistöckiges, Mittelgroßes Modernes Einfamilienhaus mit Mix-Fassade, Flachdach und brauner Fassadenfarbe in Atlanta
Moderne Häuser Ideen und Design
1
