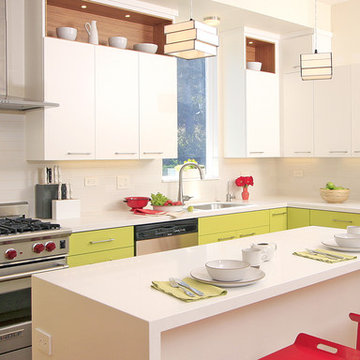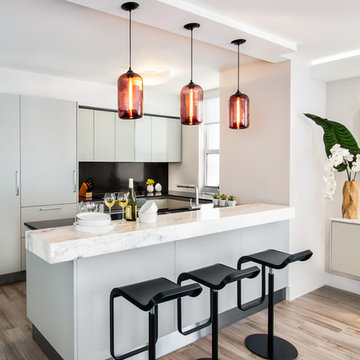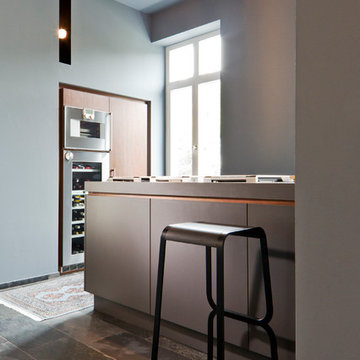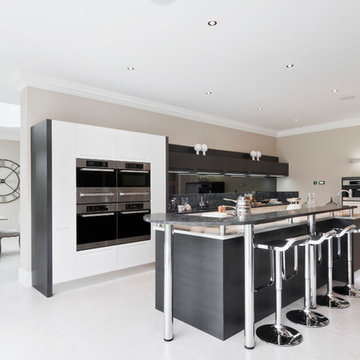Moderne Küchen Ideen und Design
Suche verfeinern:
Budget
Sortieren nach:Heute beliebt
101 – 120 von 269 Fotos
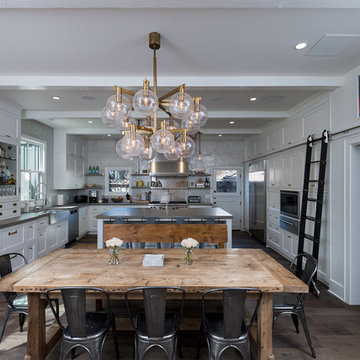
Große Moderne Wohnküche in U-Form mit Landhausspüle, Schrankfronten im Shaker-Stil, weißen Schränken, Küchenrückwand in Weiß, Küchengeräten aus Edelstahl, Betonarbeitsplatte, dunklem Holzboden, Kücheninsel und braunem Boden in Los Angeles
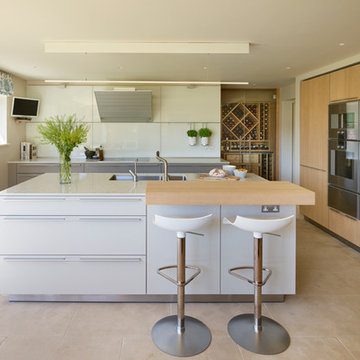
A bank of Gaggenau 400 series cooking appliances feature two ovens, warming drawers, a steam oven and a microwave.
Centred along the backwall, the iconic bulthaup b3 wedge extractor removes all unwanted odours from induction hob cooking.
Darren Chung
Finden Sie den richtigen Experten für Ihr Projekt
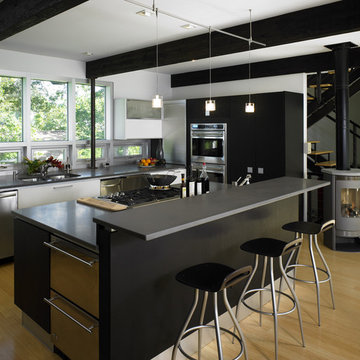
Moderne Küche mit Küchengeräten aus Edelstahl und Unterbauwaschbecken in Boston
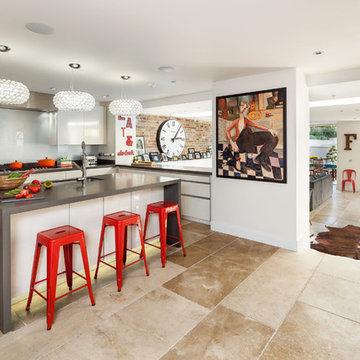
Simon Maxwell
Geschlossene Moderne Küche in L-Form mit Unterbauwaschbecken, flächenbündigen Schrankfronten, weißen Schränken, Küchenrückwand in Weiß, Glasrückwand und Kücheninsel in Oxfordshire
Geschlossene Moderne Küche in L-Form mit Unterbauwaschbecken, flächenbündigen Schrankfronten, weißen Schränken, Küchenrückwand in Weiß, Glasrückwand und Kücheninsel in Oxfordshire
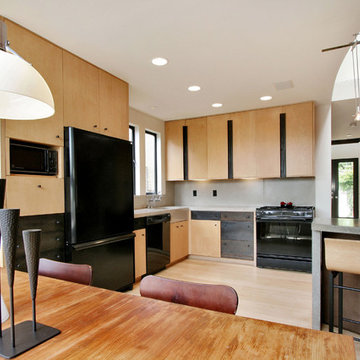
Moderne Küche in L-Form mit schwarzen Elektrogeräten, Betonarbeitsplatte, flächenbündigen Schrankfronten und hellen Holzschränken in San Francisco
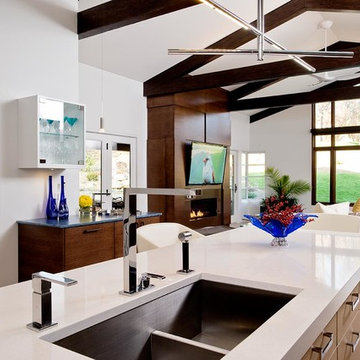
Master Remodelers Inc.,
David Aschkenas-Photographer
Offene Moderne Küchenbar mit Unterbauwaschbecken, flächenbündigen Schrankfronten und dunklen Holzschränken in Sonstige
Offene Moderne Küchenbar mit Unterbauwaschbecken, flächenbündigen Schrankfronten und dunklen Holzschränken in Sonstige
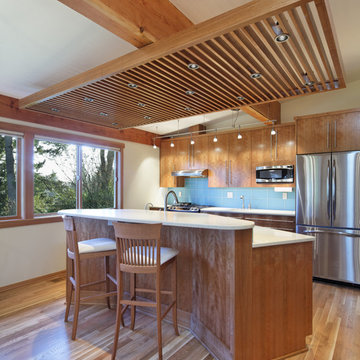
Simply elegant kitchen design with custom designed light fixture. Breathtaking reconditioned exposed ceiling beams , book-matched cherry cabinets and curved edge Caesarstone countertop for the angled island cabinets and a stunning Swedish finish oak floor. Photos by Terry Poe Photography.
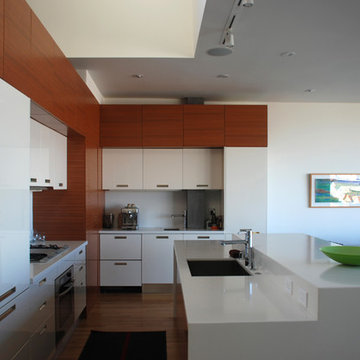
Zweizeilige, Offene Moderne Küche mit Unterbauwaschbecken, flächenbündigen Schrankfronten, weißen Schränken und Quarzwerkstein-Arbeitsplatte in San Francisco
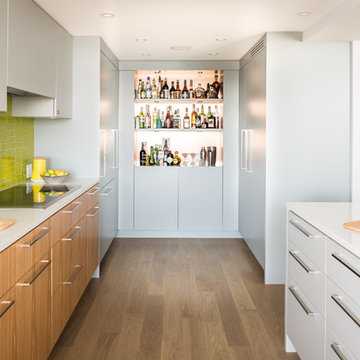
After living in their 1,300 square foot condo for about twenty years it was a time for something new. Rather than moving into a cookie-cutter development, these clients chose to embrace their love of colour and location and opted for a complete renovation instead. An expanded “welcome home” entry and more roomy closet space were starting points to rework the plan for modern living. The kitchen now opens onto the living and dining room and hits of saturated colour bring every room to life. Oak floors, hickory and lacquered millwork provide a warm backdrop for new and refurbished mid-century modern classics. Solid copper pulls from Sweden, owl wallpaper from England and a custom wool and silk rug from Nepal make the client’s own Venetian chandelier feel internationally at home.
Photo: Lucas Finlay
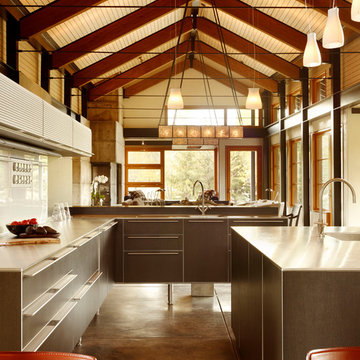
Offene Moderne Küche mit flächenbündigen Schrankfronten, braunen Schränken, Edelstahl-Arbeitsplatte, Küchenrückwand in Weiß, Glasrückwand und braunem Boden in Los Angeles
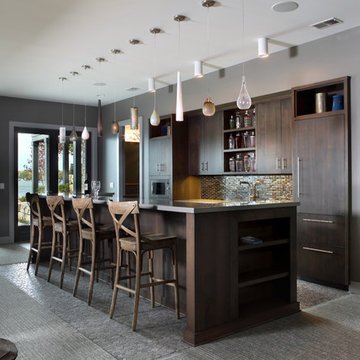
The Hasserton is a sleek take on the waterfront home. This multi-level design exudes modern chic as well as the comfort of a family cottage. The sprawling main floor footprint offers homeowners areas to lounge, a spacious kitchen, a formal dining room, access to outdoor living, and a luxurious master bedroom suite. The upper level features two additional bedrooms and a loft, while the lower level is the entertainment center of the home. A curved beverage bar sits adjacent to comfortable sitting areas. A guest bedroom and exercise facility are also located on this floor.
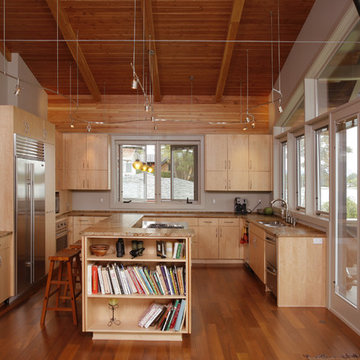
Designed and built as a remodel on Liberty Lake, WA waterfront with a neighboring house encroaching upon the south property line, a roadway on the east and park access along the north façade, the structure nestles on a underground river. As both avid environmentalists and world travelers this house was conceived to be both a tribute to pragmatics of an efficient home and an eclectic empty nesters paradise. The dwelling combines the functions of a library, music room, space for children, future grandchildren and year round out door access. The 180 degree pergola and sunscreens extend from the eaves providing passive solar control and utilizing the original house’s footprint. The retaining walls helped to minimize the overall project’s environmental impact.
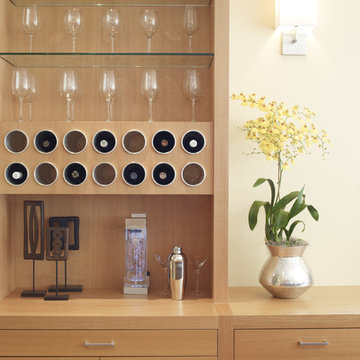
Moderne Küche mit Arbeitsplatte aus Holz, flächenbündigen Schrankfronten und hellen Holzschränken in San Francisco
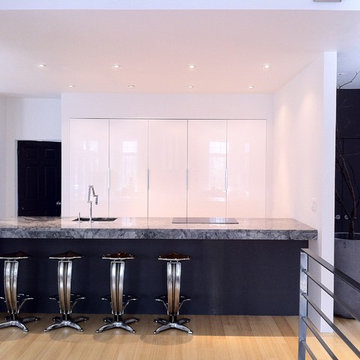
modern, minimal kitchen
grey marble counter
stainless steel counter stools
under counter appliances
white high gloss cabinets
Moderne Küche mit Marmor-Arbeitsplatte in Toronto
Moderne Küche mit Marmor-Arbeitsplatte in Toronto
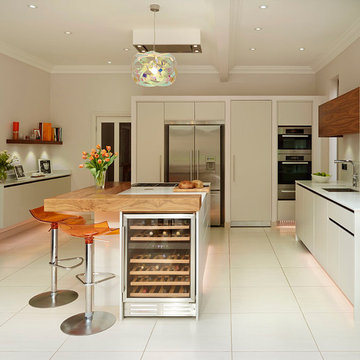
Roundhouse Urbo matt lacquer bespoke handle-less kitchen in Farrow & Ball Skimming Stone and book-matched Walnut veneer with Caesarstone 4141 Quartz Composite work surface.
Moderne Küchen Ideen und Design
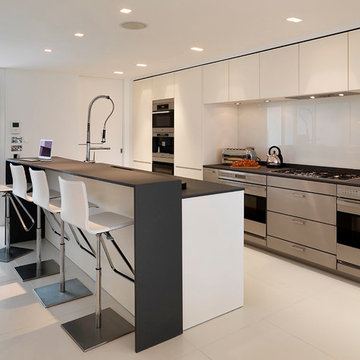
Moderne Küche mit flächenbündigen Schrankfronten, Küchengeräten aus Edelstahl und schwarzer Arbeitsplatte in London
6
