Moderne Küchen Ideen und Design
Suche verfeinern:
Budget
Sortieren nach:Heute beliebt
1 – 20 von 392 Fotos
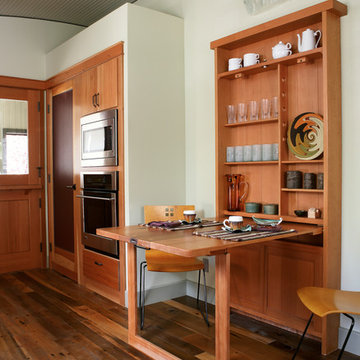
Moderne Wohnküche mit flächenbündigen Schrankfronten und hellbraunen Holzschränken in Los Angeles

This walnut kitchen was built in collaboration with Union Studio for a discerning couple in Mill Valley. The hand-hewned cabinetry and custom steel pulls complement the exposed brick retained from original structure's former life as the Carnegie Library in Mill Valley.
Design & photography by Union Studio and Matt Bear Unionstudio.com.
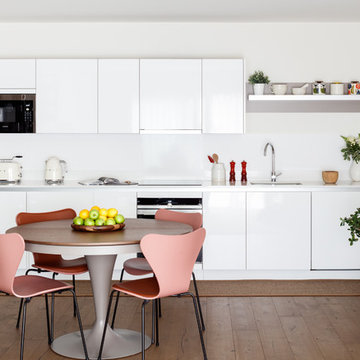
Einzeilige, Kleine Moderne Wohnküche ohne Insel mit Unterbauwaschbecken, flächenbündigen Schrankfronten, weißen Schränken, dunklem Holzboden, braunem Boden und Küchenrückwand in Weiß in London
Finden Sie den richtigen Experten für Ihr Projekt
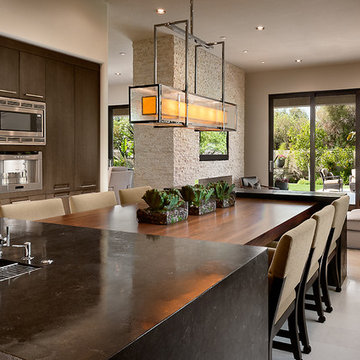
Photo Credit: Mark Boisclair Photography
Offene Moderne Küche mit Küchengeräten aus Edelstahl, Kalkstein-Arbeitsplatte, flächenbündigen Schrankfronten und dunklen Holzschränken in Phoenix
Offene Moderne Küche mit Küchengeräten aus Edelstahl, Kalkstein-Arbeitsplatte, flächenbündigen Schrankfronten und dunklen Holzschränken in Phoenix

photo by Susan Teare
Einzeilige, Mittelgroße Moderne Wohnküche ohne Insel mit Küchengeräten aus Edelstahl, Waschbecken, hellbraunen Holzschränken, Schrankfronten im Shaker-Stil, Quarzwerkstein-Arbeitsplatte, Betonboden und braunem Boden in Burlington
Einzeilige, Mittelgroße Moderne Wohnküche ohne Insel mit Küchengeräten aus Edelstahl, Waschbecken, hellbraunen Holzschränken, Schrankfronten im Shaker-Stil, Quarzwerkstein-Arbeitsplatte, Betonboden und braunem Boden in Burlington

A view of the open kitchen with a window as a back splash.
Offene, Mittelgroße Moderne Küche mit Küchengeräten aus Edelstahl, flächenbündigen Schrankfronten, hellbraunen Holzschränken, Edelstahl-Arbeitsplatte, integriertem Waschbecken und hellem Holzboden in San Francisco
Offene, Mittelgroße Moderne Küche mit Küchengeräten aus Edelstahl, flächenbündigen Schrankfronten, hellbraunen Holzschränken, Edelstahl-Arbeitsplatte, integriertem Waschbecken und hellem Holzboden in San Francisco
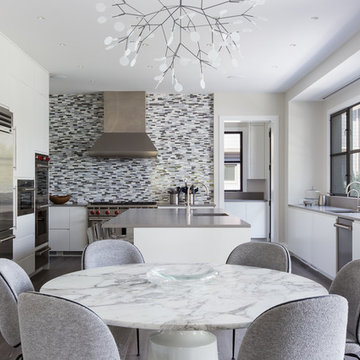
Federica Carlet
Moderne Wohnküche mit Waschbecken, flächenbündigen Schrankfronten, weißen Schränken, bunter Rückwand, Rückwand aus Stäbchenfliesen, Küchengeräten aus Edelstahl und Kücheninsel in New York
Moderne Wohnküche mit Waschbecken, flächenbündigen Schrankfronten, weißen Schränken, bunter Rückwand, Rückwand aus Stäbchenfliesen, Küchengeräten aus Edelstahl und Kücheninsel in New York

Einzeilige Moderne Wohnküche mit flächenbündigen Schrankfronten, grauen Schränken, Edelstahl-Arbeitsplatte, Küchenrückwand in Grau, hellem Holzboden, Kücheninsel und braunem Boden in Nagoya

Split Level 1970 home of a young and active family of four. The main public spaces in this home were remodeled to create a fresh, clean look.
The Jack + Mare demo'd the kitchen and dining room down to studs and removed the wall between the kitchen/dining and living room to create an open concept space with a clean and fresh new kitchen and dining with ample storage. Now the family can all be together and enjoy one another's company even if mom or dad is busy in the kitchen prepping the next meal.
The custom white cabinets and the blue accent island (and walls) really give a nice clean and fun feel to the space. The island has a gorgeous local solid slab of wood on top. A local artisan salvaged and milled up the big leaf maple for this project. In fact, the tree was from the University of Portland's campus located right where the client once rode the bus to school when she was a child. So it's an extra special custom piece! (fun fact: there is a bullet lodged in the wood that is visible...we estimate it was shot into the tree 30-35 years ago!)
The 'public' spaces were given a brand new waterproof luxury vinyl wide plank tile. With 2 young daughters, a large golden retriever and elderly cat, the durable floor was a must.
project scope at quick glance:
- demo'd and rebuild kitchen and dining room.
- removed wall separating kitchen/dining and living room
- removed carpet and installed new flooring in public spaces
- removed stair carpet and gave fresh black and white paint
- painted all public spaces
- new hallway doorknob harware
- all new LED lighting (kitchen, dining, living room and hallway)
Jason Quigley Photography

Moderne Küche in L-Form mit flächenbündigen Schrankfronten, grauen Schränken, Küchenrückwand in Gelb, Glasrückwand, Küchengeräten aus Edelstahl, hellem Holzboden, Kücheninsel und beigem Boden in Washington, D.C.
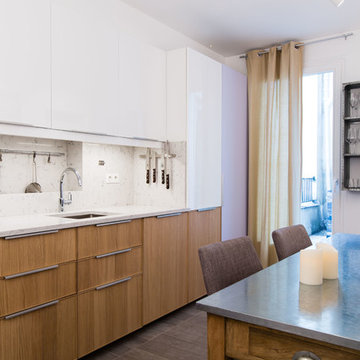
Théo Baulig
Einzeilige, Mittelgroße Moderne Wohnküche mit Unterbauwaschbecken, hellbraunen Holzschränken, Marmor-Arbeitsplatte, Küchenrückwand in Weiß, Rückwand aus Stein, Elektrogeräten mit Frontblende, Keramikboden und Kücheninsel in Paris
Einzeilige, Mittelgroße Moderne Wohnküche mit Unterbauwaschbecken, hellbraunen Holzschränken, Marmor-Arbeitsplatte, Küchenrückwand in Weiß, Rückwand aus Stein, Elektrogeräten mit Frontblende, Keramikboden und Kücheninsel in Paris
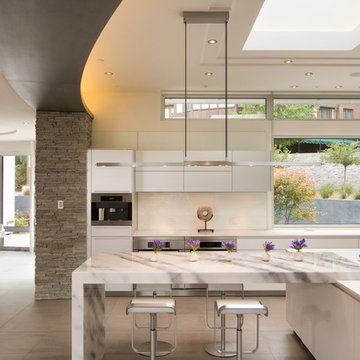
Tim Maloney Photography
Moderne Küche mit flächenbündigen Schrankfronten, weißen Schränken, Küchenrückwand in Weiß und Küchengeräten aus Edelstahl in Denver
Moderne Küche mit flächenbündigen Schrankfronten, weißen Schränken, Küchenrückwand in Weiß und Küchengeräten aus Edelstahl in Denver
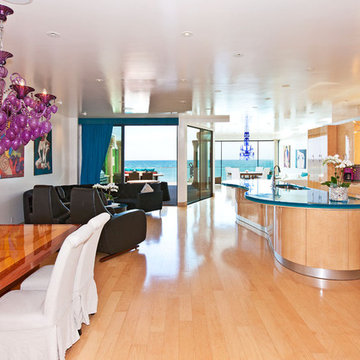
Offene Moderne Küche mit Unterbauwaschbecken, flächenbündigen Schrankfronten, hellen Holzschränken, Küchengeräten aus Edelstahl und blauer Arbeitsplatte in Los Angeles
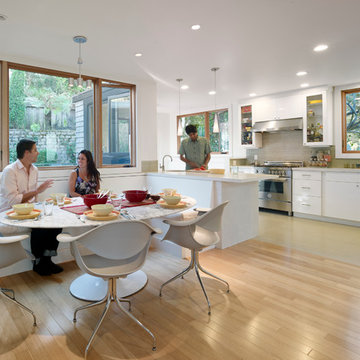
open Dining and Kitchen with Garden views
bruce damonte
Moderne Küche mit Küchengeräten aus Edelstahl in San Francisco
Moderne Küche mit Küchengeräten aus Edelstahl in San Francisco
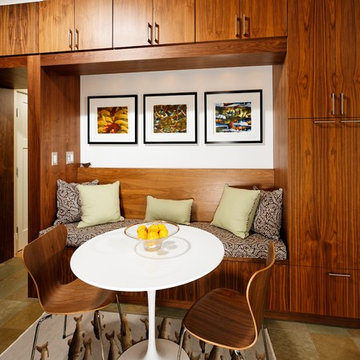
This husband and wife architect team were looking for a meticulously well planned kitchen for the homes addition. Keeping the footprint of the existing kitchen was the challenge since the space was narrow and long. The custom cabinetry took advantage of every inch of space with extra tall cabinets. A unique light rail was created to house LED undercabinet lighting and the custom panels in the doorways allow the space to flow through the adjacent rooms. A glass countertop and backsplash reflect light throughout the space. Overall the new space is sleek and contemporary but in keeping with homes square lines.
Photos courtest Greg Hadley
Construction: Harry Braswell Inc.
Kitchen Design: Erin Hoopes under Virginia Kitchens
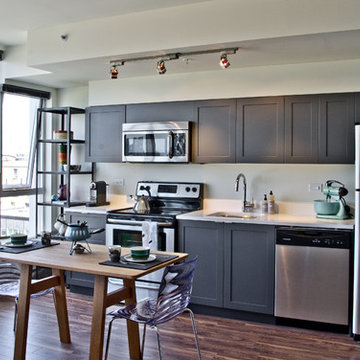
mango design co provided interior design services to rize.ca for a multi-unit residential project at broadway & quebec street in vancouver.
this display suite shows a sample interior and eclectic interior styling to reflect the artistic bent of the mount pleasant neighbourhood.
while we wanted to keep things fresh & modern, shaker style cabinets were chosen to show some heritage roots.
furnishings from a number of local sources including design house, mint, fullhouse, bombast and attic treasures.
photography by eric saczuk of spacehoggraphics.com
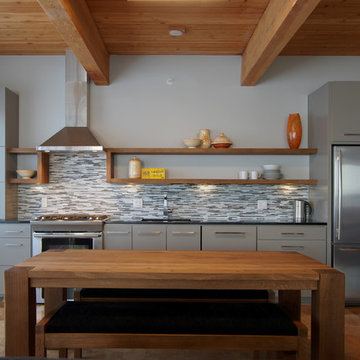
Einzeilige Moderne Wohnküche mit Küchengeräten aus Edelstahl, flächenbündigen Schrankfronten, grauen Schränken, Küchenrückwand in Grau und Rückwand aus Stäbchenfliesen in Portland
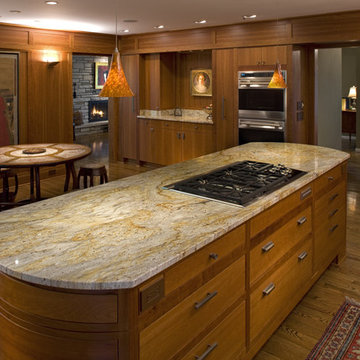
A recently completed John Kraemer & Sons kitchen renovation in Edina, MN.
Photography: Landmark Photography
Moderne Küche mit Granit-Arbeitsplatte in Minneapolis
Moderne Küche mit Granit-Arbeitsplatte in Minneapolis
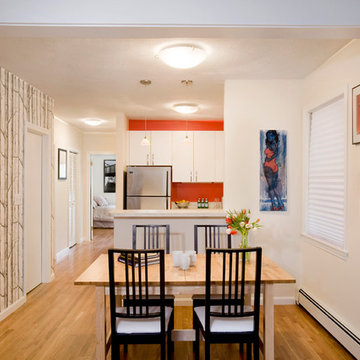
The owners of this city townhouse asked us to renovate former first-floor office space and design an apartment for their college-age daughter. Working within a modest budget and square-footage, we created distinct living, dining, kitchen, and bedroom areas with additional pantry and closet space. Photos by Shelly Harrison.
Moderne Küchen Ideen und Design

Another Barry Makariou commission, this woodland scene photographic wallpaper makes an incredible kitchen backdrop.
Wallpapered.com
Moderne Wohnküche mit flächenbündigen Schrankfronten, hellbraunen Holzschränken und Tapete in Sonstige
Moderne Wohnküche mit flächenbündigen Schrankfronten, hellbraunen Holzschränken und Tapete in Sonstige
1