Moderne Küchen mit bunten Elektrogeräten Ideen und Design
Suche verfeinern:
Budget
Sortieren nach:Heute beliebt
41 – 60 von 3.275 Fotos
1 von 3
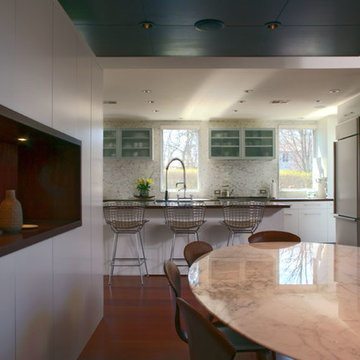
Mittelgroße Moderne Wohnküche in U-Form mit Waschbecken, flächenbündigen Schrankfronten, grauen Schränken, Edelstahl-Arbeitsplatte, Küchenrückwand in Grau, Rückwand aus Mosaikfliesen, bunten Elektrogeräten, braunem Holzboden und Kücheninsel in Chicago
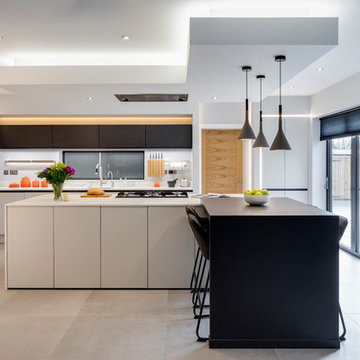
Chris Snook
Offene, Große Moderne Küche mit Waschbecken, grauen Schränken, Mineralwerkstoff-Arbeitsplatte, Küchenrückwand in Weiß, Rückwand aus Marmor, bunten Elektrogeräten, Porzellan-Bodenfliesen, Kücheninsel und grauem Boden in West Midlands
Offene, Große Moderne Küche mit Waschbecken, grauen Schränken, Mineralwerkstoff-Arbeitsplatte, Küchenrückwand in Weiß, Rückwand aus Marmor, bunten Elektrogeräten, Porzellan-Bodenfliesen, Kücheninsel und grauem Boden in West Midlands
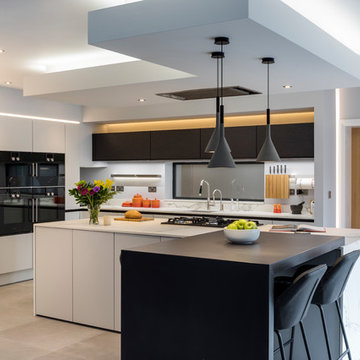
Chris Snook
Offene, Große Moderne Küche mit Waschbecken, grauen Schränken, Mineralwerkstoff-Arbeitsplatte, Küchenrückwand in Weiß, Rückwand aus Marmor, bunten Elektrogeräten, Porzellan-Bodenfliesen, Kücheninsel und grauem Boden in West Midlands
Offene, Große Moderne Küche mit Waschbecken, grauen Schränken, Mineralwerkstoff-Arbeitsplatte, Küchenrückwand in Weiß, Rückwand aus Marmor, bunten Elektrogeräten, Porzellan-Bodenfliesen, Kücheninsel und grauem Boden in West Midlands
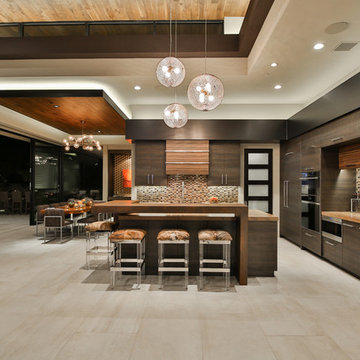
Trent Teigan
Offene, Mittelgroße Moderne Küche in L-Form mit Unterbauwaschbecken, flächenbündigen Schrankfronten, dunklen Holzschränken, Quarzit-Arbeitsplatte, bunter Rückwand, Rückwand aus Mosaikfliesen, bunten Elektrogeräten, Porzellan-Bodenfliesen, Kücheninsel und beigem Boden in Los Angeles
Offene, Mittelgroße Moderne Küche in L-Form mit Unterbauwaschbecken, flächenbündigen Schrankfronten, dunklen Holzschränken, Quarzit-Arbeitsplatte, bunter Rückwand, Rückwand aus Mosaikfliesen, bunten Elektrogeräten, Porzellan-Bodenfliesen, Kücheninsel und beigem Boden in Los Angeles
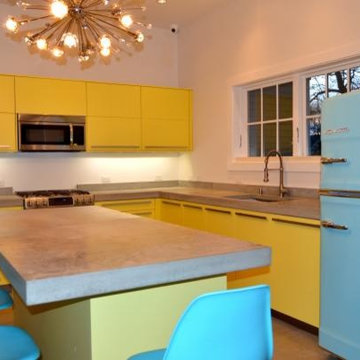
Mittelgroße Moderne Wohnküche in L-Form mit Einbauwaschbecken, flächenbündigen Schrankfronten, gelben Schränken, Mineralwerkstoff-Arbeitsplatte, bunten Elektrogeräten, Keramikboden und Kücheninsel in New York
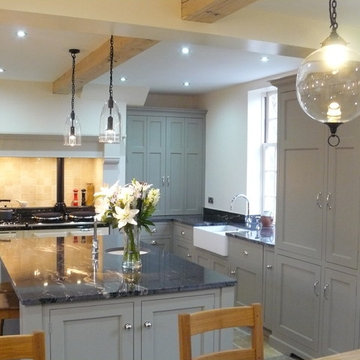
Mittelgroße Moderne Wohnküche mit Landhausspüle, Schrankfronten mit vertiefter Füllung, grünen Schränken, Granit-Arbeitsplatte, Küchenrückwand in Beige, Rückwand aus Keramikfliesen, bunten Elektrogeräten, Kalkstein und Kücheninsel in Sonstige

View from the kitchen space to the fully openable bi-folding doors and the sunny garden beyond. A perfect family space for life by the sea. The yellow steel beam supports the opening to create the new extension and allows for the formation of the large rooflight above.
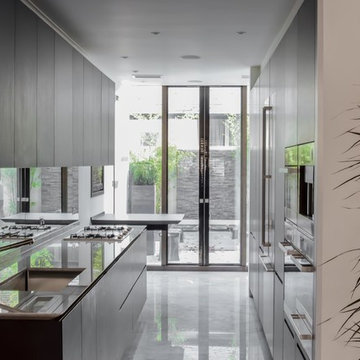
Contemporary Galley style kitchen, with full height storage. Dark finishes to joinery.
Photographed by HONE Studio
Geschlossene, Zweizeilige, Mittelgroße Moderne Küche mit Einbauwaschbecken, flächenbündigen Schrankfronten, dunklen Holzschränken, Marmor-Arbeitsplatte, Küchenrückwand in Metallic, Rückwand aus Spiegelfliesen, bunten Elektrogeräten, Halbinsel und weißem Boden in London
Geschlossene, Zweizeilige, Mittelgroße Moderne Küche mit Einbauwaschbecken, flächenbündigen Schrankfronten, dunklen Holzschränken, Marmor-Arbeitsplatte, Küchenrückwand in Metallic, Rückwand aus Spiegelfliesen, bunten Elektrogeräten, Halbinsel und weißem Boden in London
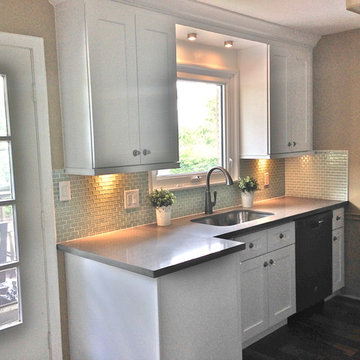
JP Federico
Zweizeilige, Kleine, Geschlossene Moderne Küche mit Schrankfronten im Shaker-Stil, weißen Schränken, Quarzwerkstein-Arbeitsplatte, Küchenrückwand in Grün, Rückwand aus Glasfliesen, bunten Elektrogeräten, braunem Holzboden, Halbinsel und Unterbauwaschbecken in Toronto
Zweizeilige, Kleine, Geschlossene Moderne Küche mit Schrankfronten im Shaker-Stil, weißen Schränken, Quarzwerkstein-Arbeitsplatte, Küchenrückwand in Grün, Rückwand aus Glasfliesen, bunten Elektrogeräten, braunem Holzboden, Halbinsel und Unterbauwaschbecken in Toronto
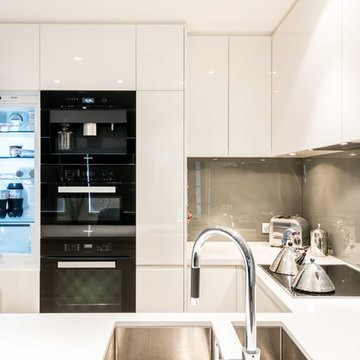
Kleine Moderne Wohnküche ohne Insel in U-Form mit Unterbauwaschbecken, flächenbündigen Schrankfronten, weißen Schränken, Quarzwerkstein-Arbeitsplatte, Glasrückwand, bunten Elektrogeräten und Küchenrückwand in Grau in Melbourne
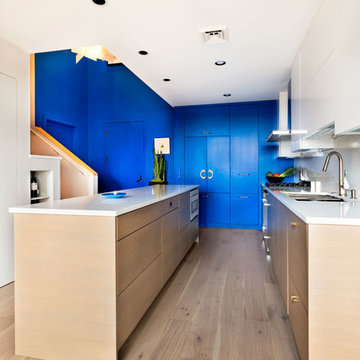
This remodel incorporated the client’s love of artwork and color into a cohesive design with elegant, custom details that will stand the test of time. The space was closed in, dark and dated. The walls at the island were the first thing you saw when entering the condo. So we removed the walls which really opened it up to a welcoming space. Storage was an issue too so we borrowed space from the main floor bedroom closet and created a ‘butler’s pantry’.
The client’s flair for the contemporary, original art, and love of bright colors is apparent in the materials, finishes and paint colors. Jewelry-like artisan pulls are repeated throughout the kitchen to pull it together. The Butler’s pantry provided extra storage for kitchen items and adds a little glam. The drawers are wrapped in leather with a Shagreen pattern (Asian sting ray). A creative mix of custom cabinetry materials includes gray washed white oak to complimented the new flooring and ground the mix of materials on the island, along with white gloss uppers and matte bright blue tall cabinets.
With the exception of the artisan pulls used on the integrated dishwasher drawers and blue cabinets, push and touch latches were used to keep it as clean looking as possible.
Kitchen details include a chef style sink, quartz counters, motorized assist for heavy drawers and various cabinetry organizers.
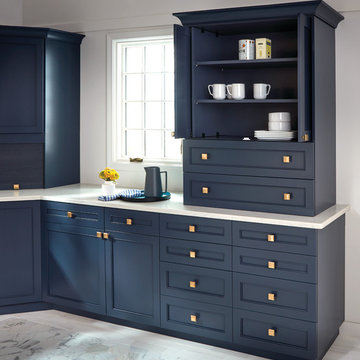
Countertop Cabinet
Mittelgroße Moderne Wohnküche ohne Insel in L-Form mit Unterbauwaschbecken, flächenbündigen Schrankfronten, blauen Schränken, Quarzwerkstein-Arbeitsplatte, Küchenrückwand in Weiß, Rückwand aus Keramikfliesen, bunten Elektrogeräten, Marmorboden, weißem Boden und weißer Arbeitsplatte in Raleigh
Mittelgroße Moderne Wohnküche ohne Insel in L-Form mit Unterbauwaschbecken, flächenbündigen Schrankfronten, blauen Schränken, Quarzwerkstein-Arbeitsplatte, Küchenrückwand in Weiß, Rückwand aus Keramikfliesen, bunten Elektrogeräten, Marmorboden, weißem Boden und weißer Arbeitsplatte in Raleigh
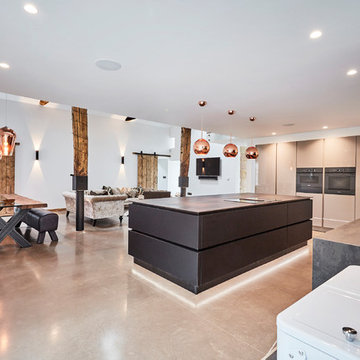
This is one of our recent projects, which was part of a stunning Barn conversion. We saw this project transform from a Cow shed, with raw bricks and mud, through to a beautiful home. The kitchen is a Kuhlmann German handle-less Kitchen in Black supermatt & Magic Grey high gloss, with Copper accents and Dekton Radium worktops. The simple design complements the rustic features of this stunning open plan room. Ovens are Miele Artline Graphite. Installation by Boxwood Joinery Dekton worktops installed by Stone Connection Photos by muratphotography.com
Bespoke table, special order from Ennis and Brown.
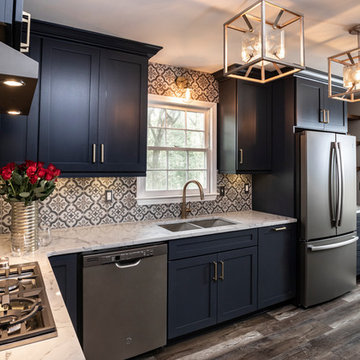
Wellborn Premier Prairie Maple Shaker Doors, Bleu Color, Amerock Satin Brass Bar Pulls, Delta Satin Brass Touch Faucet, Kraus Deep Undermount Sik, Gray Quartz Countertops, GE Profile Slate Gray Matte Finish Appliances, Brushed Gold Light Fixtures, Floor & Decor Printed Porcelain Tiles w/ Vintage Details, Floating Stained Shelves for Coffee Bar, Neptune Synergy Mixed Width Water Proof San Marcos Color Vinyl Snap Down Plank Flooring, Brushed Nickel Outlet Covers, Zline Drop in 30" Cooktop, Rev-a-Shelf Lazy Susan, Double Super Trash Pullout, & Spice Rack, this little Galley has it ALL!

Downstairs comprises of fabulous Kitchen with Butlers Pantry (complete with Wine Cooler).
Featuring an AGA Stove
Porcelain Tiles throughout including Kitchen Splash back
Premium Plus 40mm edge Stone Benchtops with waterfall ends
2 Pac Kitchen Cupboards with sharkfin pulls and pot drawers throughout
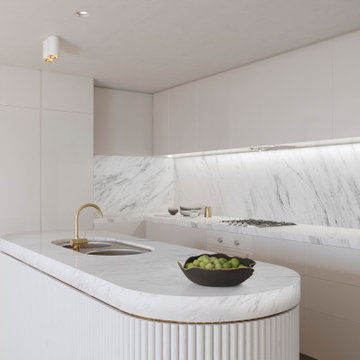
City Apartment in High Rise Building in middle of Melbourne City.
Zweizeilige, Große Moderne Wohnküche mit Doppelwaschbecken, Kassettenfronten, weißen Schränken, Marmor-Arbeitsplatte, Küchenrückwand in Weiß, Rückwand aus Marmor, bunten Elektrogeräten, hellem Holzboden, Kücheninsel, beigem Boden, weißer Arbeitsplatte und Tapetendecke in Melbourne
Zweizeilige, Große Moderne Wohnküche mit Doppelwaschbecken, Kassettenfronten, weißen Schränken, Marmor-Arbeitsplatte, Küchenrückwand in Weiß, Rückwand aus Marmor, bunten Elektrogeräten, hellem Holzboden, Kücheninsel, beigem Boden, weißer Arbeitsplatte und Tapetendecke in Melbourne
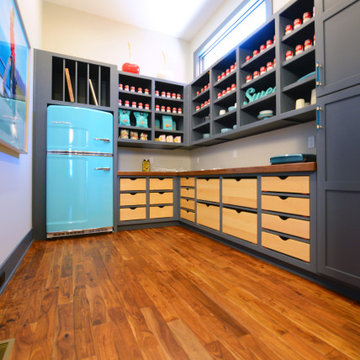
This walk in pantry combines modern clean lines with a "retro" feel.
Zweizeilige, Große Moderne Küche mit Schrankfronten im Shaker-Stil, Arbeitsplatte aus Holz, bunten Elektrogeräten, braunem Holzboden, braunem Boden, brauner Arbeitsplatte und Vorratsschrank in Indianapolis
Zweizeilige, Große Moderne Küche mit Schrankfronten im Shaker-Stil, Arbeitsplatte aus Holz, bunten Elektrogeräten, braunem Holzboden, braunem Boden, brauner Arbeitsplatte und Vorratsschrank in Indianapolis
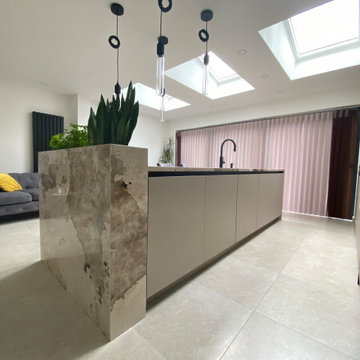
The Diane Berry team worked on this semidetached house to create an open plan living space, with a kitchen incorporating a washing machine, an under stairs cupboard for the boiler and food pantry. A champagne and herb trough act as a room divider from the lounge Tv area and to one side of the room a lovely calm log burner area to snuggle and relax.
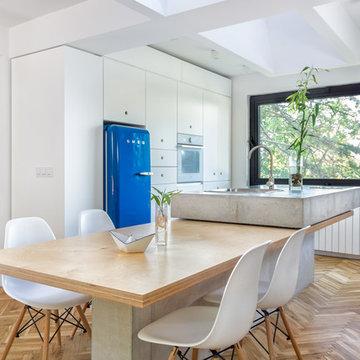
Photography: Asen Emilov
Moderne Küche mit flächenbündigen Schrankfronten, weißen Schränken, bunten Elektrogeräten, hellem Holzboden, Kücheninsel und Betonarbeitsplatte in Sonstige
Moderne Küche mit flächenbündigen Schrankfronten, weißen Schränken, bunten Elektrogeräten, hellem Holzboden, Kücheninsel und Betonarbeitsplatte in Sonstige
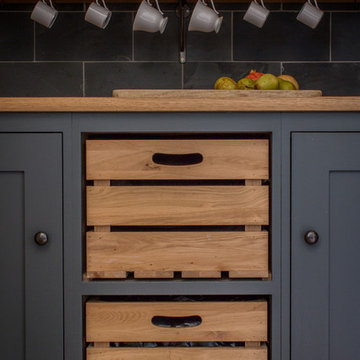
Custom made pull out drawers created using oak crates. Oak cabinets painted with Farrow & Ball Down Pipe provide a rustic contrast. Oak worktops and shelving along with slate tiles provide storage and hooks for the cups.
Moderne Küchen mit bunten Elektrogeräten Ideen und Design
3