Moderne Küchen mit Einbauwaschbecken Ideen und Design
Suche verfeinern:
Budget
Sortieren nach:Heute beliebt
141 – 160 von 44.211 Fotos
1 von 3
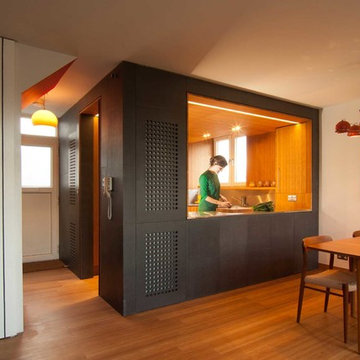
Kleine Moderne Wohnküche in U-Form mit Einbauwaschbecken, Edelstahl-Arbeitsplatte, Küchenrückwand in Metallic und Bambusparkett in London
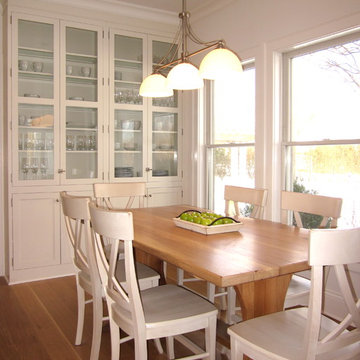
A simple farm table in oak with white-painted chairs completes the kitchen.
Offene, Mittelgroße Moderne Küche in L-Form mit Einbauwaschbecken, Schrankfronten im Shaker-Stil, weißen Schränken, Marmor-Arbeitsplatte, Küchenrückwand in Weiß, Rückwand aus Metrofliesen, hellem Holzboden und Kücheninsel in New York
Offene, Mittelgroße Moderne Küche in L-Form mit Einbauwaschbecken, Schrankfronten im Shaker-Stil, weißen Schränken, Marmor-Arbeitsplatte, Küchenrückwand in Weiß, Rückwand aus Metrofliesen, hellem Holzboden und Kücheninsel in New York
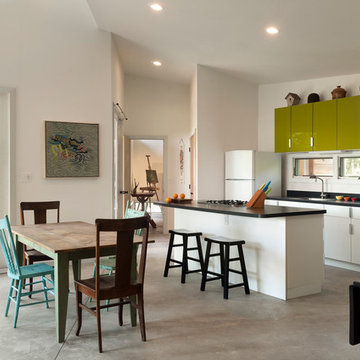
Paul Burk Photography
Zweizeilige, Kleine Moderne Wohnküche mit Einbauwaschbecken, flächenbündigen Schrankfronten, grünen Schränken, weißen Elektrogeräten, Laminat-Arbeitsplatte, Küchenrückwand in Weiß, Betonboden und Kücheninsel in Washington, D.C.
Zweizeilige, Kleine Moderne Wohnküche mit Einbauwaschbecken, flächenbündigen Schrankfronten, grünen Schränken, weißen Elektrogeräten, Laminat-Arbeitsplatte, Küchenrückwand in Weiß, Betonboden und Kücheninsel in Washington, D.C.
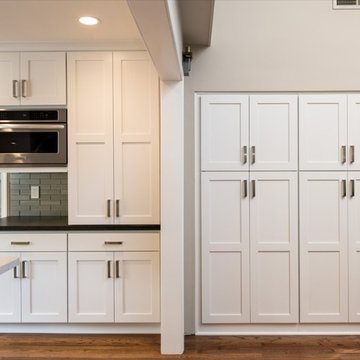
The same cabinets were used to create a laundry room and linen room extension off the kitchen.
Geschlossene, Geräumige Moderne Küche in U-Form mit Einbauwaschbecken, Schrankfronten mit vertiefter Füllung, weißen Schränken, Granit-Arbeitsplatte, Küchenrückwand in Grau, Rückwand aus Glasfliesen, Küchengeräten aus Edelstahl, braunem Holzboden und Kücheninsel in San Diego
Geschlossene, Geräumige Moderne Küche in U-Form mit Einbauwaschbecken, Schrankfronten mit vertiefter Füllung, weißen Schränken, Granit-Arbeitsplatte, Küchenrückwand in Grau, Rückwand aus Glasfliesen, Küchengeräten aus Edelstahl, braunem Holzboden und Kücheninsel in San Diego

Builder/Designer/Owner – Masud Sarshar
Photos by – Simon Berlyn, BerlynPhotography
Our main focus in this beautiful beach-front Malibu home was the view. Keeping all interior furnishing at a low profile so that your eye stays focused on the crystal blue Pacific. Adding natural furs and playful colors to the homes neutral palate kept the space warm and cozy. Plants and trees helped complete the space and allowed “life” to flow inside and out. For the exterior furnishings we chose natural teak and neutral colors, but added pops of orange to contrast against the bright blue skyline.
This open floor plan kitchen, living room, dining room, and staircase. Owner wanted a transitional flare with mid century, industrial, contemporary, modern, and masculinity. Perfect place to entertain and dine with friends.
JL Interiors is a LA-based creative/diverse firm that specializes in residential interiors. JL Interiors empowers homeowners to design their dream home that they can be proud of! The design isn’t just about making things beautiful; it’s also about making things work beautifully. Contact us for a free consultation Hello@JLinteriors.design _ 310.390.6849_ www.JLinteriors.design
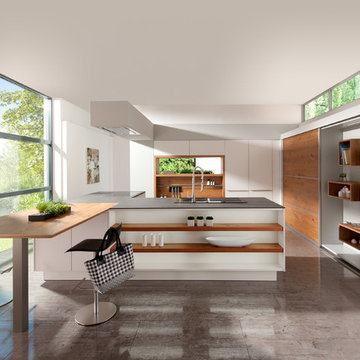
Visit our website http://www.schwarzmann.pro or call us for more information: (561) 654-3653
Watch the video: http://youtu.be/cOtYgsYQjFs
Schwarzmann Kitchens
Watch the video: http://youtu.be/cOtYgsYQjFs
Schwarzmann Kitchens
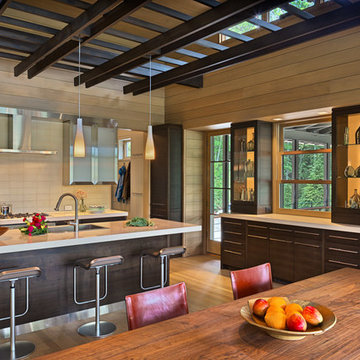
The Fontana Bridge residence is a mountain modern lake home located in the mountains of Swain County. The LEED Gold home is mountain modern house designed to integrate harmoniously with the surrounding Appalachian mountain setting. The understated exterior and the thoughtfully chosen neutral palette blend into the topography of the wooded hillside.
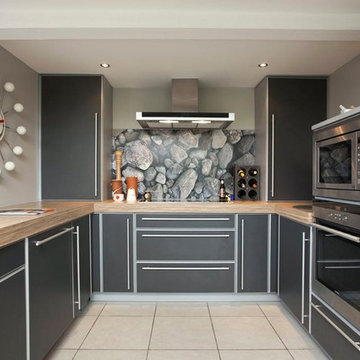
Leon Smith Architect
Robert Malone Photography
Geschlossene Moderne Küche in U-Form mit Einbauwaschbecken, flächenbündigen Schrankfronten, grauen Schränken, Küchengeräten aus Edelstahl und Laminat-Arbeitsplatte in Belfast
Geschlossene Moderne Küche in U-Form mit Einbauwaschbecken, flächenbündigen Schrankfronten, grauen Schränken, Küchengeräten aus Edelstahl und Laminat-Arbeitsplatte in Belfast
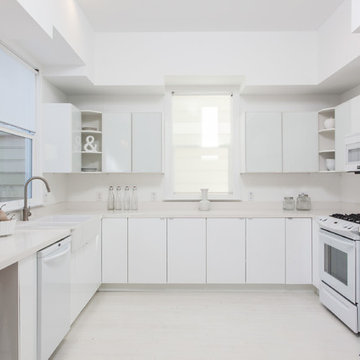
Moderne Küche mit flächenbündigen Schrankfronten, weißen Elektrogeräten, Einbauwaschbecken und weißen Schränken in San Francisco
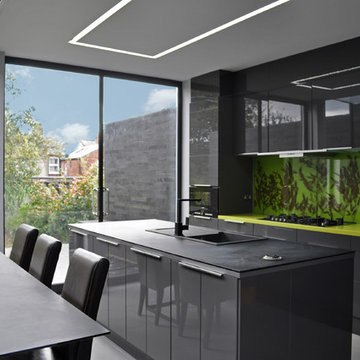
Space Group Architects
Zweizeilige Moderne Wohnküche mit Einbauwaschbecken, flächenbündigen Schrankfronten, schwarzen Schränken, Küchenrückwand in Grün und schwarzen Elektrogeräten in London
Zweizeilige Moderne Wohnküche mit Einbauwaschbecken, flächenbündigen Schrankfronten, schwarzen Schränken, Küchenrückwand in Grün und schwarzen Elektrogeräten in London
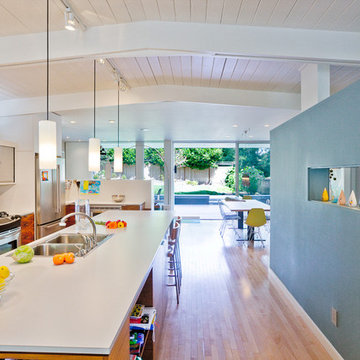
Remodel to an existing Mid-Century Modern home. With the business up front and the party in the back.
Zweizeilige Moderne Wohnküche mit Einbauwaschbecken, flächenbündigen Schrankfronten, dunklen Holzschränken, Laminat-Arbeitsplatte, bunter Rückwand, Rückwand aus Glasfliesen und Küchengeräten aus Edelstahl in Seattle
Zweizeilige Moderne Wohnküche mit Einbauwaschbecken, flächenbündigen Schrankfronten, dunklen Holzschränken, Laminat-Arbeitsplatte, bunter Rückwand, Rückwand aus Glasfliesen und Küchengeräten aus Edelstahl in Seattle
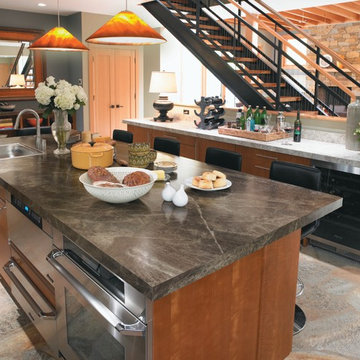
Moderne Küchenbar mit Küchengeräten aus Edelstahl, Einbauwaschbecken, flächenbündigen Schrankfronten, hellbraunen Holzschränken und Laminat-Arbeitsplatte in Cincinnati

Modern kitchen in modern farmhouse. Taj Mahal countertops and glass display cabinets
Geschlossene, Große Moderne Küche in U-Form mit Einbauwaschbecken, Schrankfronten mit vertiefter Füllung, weißen Schränken, Granit-Arbeitsplatte, Küchenrückwand in Weiß, braunem Holzboden, braunem Boden und schwarzer Arbeitsplatte in Raleigh
Geschlossene, Große Moderne Küche in U-Form mit Einbauwaschbecken, Schrankfronten mit vertiefter Füllung, weißen Schränken, Granit-Arbeitsplatte, Küchenrückwand in Weiß, braunem Holzboden, braunem Boden und schwarzer Arbeitsplatte in Raleigh
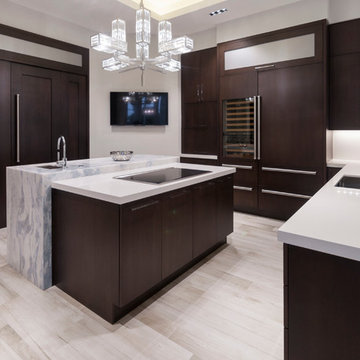
Jatoba porcelain floor
Mittelgroße Moderne Wohnküche in U-Form mit Einbauwaschbecken, dunklen Holzschränken, Quarzwerkstein-Arbeitsplatte, Küchenrückwand in Weiß, Elektrogeräten mit Frontblende, Porzellan-Bodenfliesen, Kücheninsel, flächenbündigen Schrankfronten und beigem Boden in Miami
Mittelgroße Moderne Wohnküche in U-Form mit Einbauwaschbecken, dunklen Holzschränken, Quarzwerkstein-Arbeitsplatte, Küchenrückwand in Weiß, Elektrogeräten mit Frontblende, Porzellan-Bodenfliesen, Kücheninsel, flächenbündigen Schrankfronten und beigem Boden in Miami

Offene, Einzeilige, Mittelgroße Moderne Küche mit Einbauwaschbecken, Kassettenfronten, blauen Schränken, Arbeitsplatte aus Terrazzo, Küchenrückwand in Metallic, Glasrückwand, schwarzen Elektrogeräten, Terrazzo-Boden, Kücheninsel, weißem Boden, weißer Arbeitsplatte und Kassettendecke in Sonstige
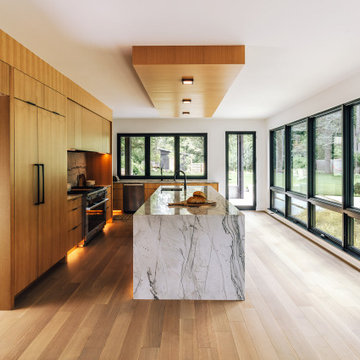
Nestled into a steep hill on an urban-sized lot, N44° 58' 34" is a creative response to a set of unique site conditions. The house is terraced up the hill, providing multiple connections to the large urban lot. This allows the main living spaces to wrap around the greenspace, providing numerous visual and physical relationships to the backyard. With a direct connection to the largest public park in Minneapolis, the backyard transforms seasonally to support the families active, outdoor lifestyle.
A grand, central staircase functions as a statement of modern design while windows simultaneously flood all three levels with light. The towering stair is framed by two distinct wings of the home, creating secluded, yet connected moments on each level.

The light and modern open plan kitchen, dining and living room allows the family to spend time together.
Offene, Mittelgroße Moderne Küche mit Einbauwaschbecken, flächenbündigen Schrankfronten, grünen Schränken, Mineralwerkstoff-Arbeitsplatte, Küchenrückwand in Schwarz, Rückwand aus Keramikfliesen, schwarzen Elektrogeräten, hellem Holzboden, Kücheninsel, braunem Boden und weißer Arbeitsplatte in Devon
Offene, Mittelgroße Moderne Küche mit Einbauwaschbecken, flächenbündigen Schrankfronten, grünen Schränken, Mineralwerkstoff-Arbeitsplatte, Küchenrückwand in Schwarz, Rückwand aus Keramikfliesen, schwarzen Elektrogeräten, hellem Holzboden, Kücheninsel, braunem Boden und weißer Arbeitsplatte in Devon

This warm and cosy modern grey kitchen is located in Hove. Its calm atmosphere allows you to sink into it as soon as you walk in the door. The use of handleless cabinets lends to the modern appeal, while the warm neutral colour palette creates a calming ambience — perfect for family time and socialising with friends. The client wanted a kitchen extension to accommodate open-plan space. We delivered just that: a contemporary, user-friendly, and homely space.
The cabinetry is a combination of Nolte's MatrixArt and Feel ranges in Quartz Grey and Volcanic Oak, which add to the calming atmosphere of the room. The large island is perfect for preparing food and quick bites, with plenty of space left in the room for the dining table and sofa for entertaining guests. The worktops are Radianz quartz in Napoli Beige, and the appliances are all from Neff, completing this sophisticated yet inviting kitchen.

Moderne Küche mit Einbauwaschbecken, flächenbündigen Schrankfronten, grünen Schränken, Marmor-Arbeitsplatte, Küchenrückwand in Weiß, Rückwand aus Marmor, Küchengeräten aus Edelstahl, Keramikboden, Kücheninsel, weißem Boden, weißer Arbeitsplatte und Holzdielendecke in London

Zweizeilige, Kleine Moderne Wohnküche mit Einbauwaschbecken, flächenbündigen Schrankfronten, grauen Schränken, Quarzwerkstein-Arbeitsplatte, Küchenrückwand in Braun, Rückwand aus Holz, Elektrogeräten mit Frontblende, hellem Holzboden, beigem Boden und grauer Arbeitsplatte in Nürnberg
Moderne Küchen mit Einbauwaschbecken Ideen und Design
8