Moderne Küchen mit gelben Schränken Ideen und Design
Suche verfeinern:
Budget
Sortieren nach:Heute beliebt
81 – 100 von 1.616 Fotos
1 von 3
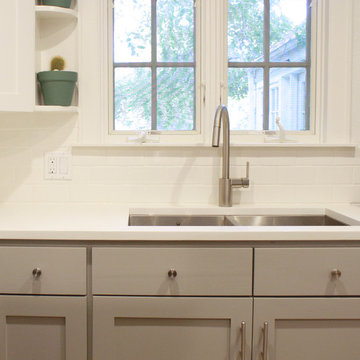
Geschlossene, Kleine Moderne Küche in U-Form mit Unterbauwaschbecken, Schrankfronten im Shaker-Stil, gelben Schränken, Quarzit-Arbeitsplatte, Küchenrückwand in Weiß, Rückwand aus Metrofliesen, Küchengeräten aus Edelstahl und Terrakottaboden in Houston
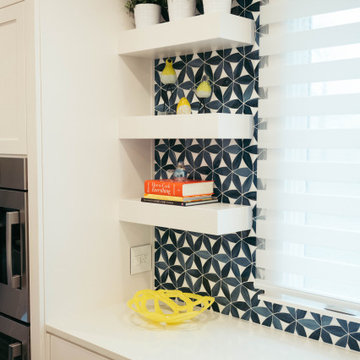
This dark, dreary kitchen was large, but not being used well. The family of 7 had outgrown the limited storage and experienced traffic bottlenecks when in the kitchen together. A bright, cheerful and more functional kitchen was desired, as well as a new pantry space.
We gutted the kitchen and closed off the landing through the door to the garage to create a new pantry. A frosted glass pocket door eliminates door swing issues. In the pantry, a small access door opens to the garage so groceries can be loaded easily. Grey wood-look tile was laid everywhere.
We replaced the small window and added a 6’x4’ window, instantly adding tons of natural light. A modern motorized sheer roller shade helps control early morning glare. Three free-floating shelves are to the right of the window for favorite décor and collectables.
White, ceiling-height cabinets surround the room. The full-overlay doors keep the look seamless. Double dishwashers, double ovens and a double refrigerator are essentials for this busy, large family. An induction cooktop was chosen for energy efficiency, child safety, and reliability in cooking. An appliance garage and a mixer lift house the much-used small appliances.
An ice maker and beverage center were added to the side wall cabinet bank. The microwave and TV are hidden but have easy access.
The inspiration for the room was an exclusive glass mosaic tile. The large island is a glossy classic blue. White quartz countertops feature small flecks of silver. Plus, the stainless metal accent was even added to the toe kick!
Upper cabinet, under-cabinet and pendant ambient lighting, all on dimmers, was added and every light (even ceiling lights) is LED for energy efficiency.
White-on-white modern counter stools are easy to clean. Plus, throughout the room, strategically placed USB outlets give tidy charging options.
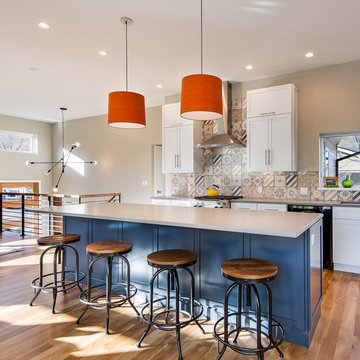
Photography by Daniel O'Connor
Mittelgroße Moderne Wohnküche in L-Form mit Unterbauwaschbecken, Schrankfronten im Shaker-Stil, gelben Schränken, Quarzwerkstein-Arbeitsplatte, bunter Rückwand, Rückwand aus Porzellanfliesen, Küchengeräten aus Edelstahl, hellem Holzboden und Kücheninsel in Denver
Mittelgroße Moderne Wohnküche in L-Form mit Unterbauwaschbecken, Schrankfronten im Shaker-Stil, gelben Schränken, Quarzwerkstein-Arbeitsplatte, bunter Rückwand, Rückwand aus Porzellanfliesen, Küchengeräten aus Edelstahl, hellem Holzboden und Kücheninsel in Denver
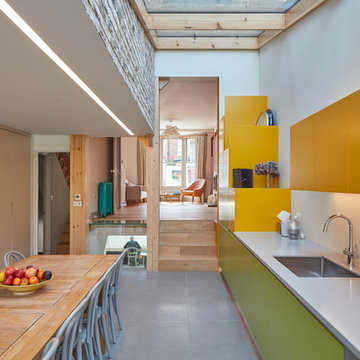
Carlo Draisci
Einzeilige, Mittelgroße Moderne Wohnküche ohne Insel mit Unterbauwaschbecken, flächenbündigen Schrankfronten, grauem Boden und gelben Schränken in London
Einzeilige, Mittelgroße Moderne Wohnküche ohne Insel mit Unterbauwaschbecken, flächenbündigen Schrankfronten, grauem Boden und gelben Schränken in London
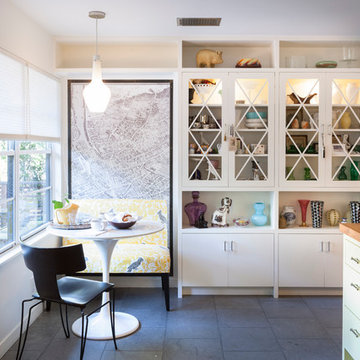
Photos by Whit Preston
Architect: Cindy Black, Hello Kitchen
Moderne Küche mit Glasfronten, Arbeitsplatte aus Holz und gelben Schränken in Austin
Moderne Küche mit Glasfronten, Arbeitsplatte aus Holz und gelben Schränken in Austin
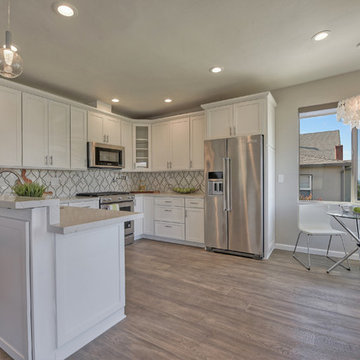
After photo of kitchen remodel
Offene, Mittelgroße Moderne Küche ohne Insel in U-Form mit Unterbauwaschbecken, Schrankfronten im Shaker-Stil, gelben Schränken, Quarzit-Arbeitsplatte, Küchenrückwand in Grau, Rückwand aus Steinfliesen, Küchengeräten aus Edelstahl, hellem Holzboden, grauem Boden und weißer Arbeitsplatte in San Diego
Offene, Mittelgroße Moderne Küche ohne Insel in U-Form mit Unterbauwaschbecken, Schrankfronten im Shaker-Stil, gelben Schränken, Quarzit-Arbeitsplatte, Küchenrückwand in Grau, Rückwand aus Steinfliesen, Küchengeräten aus Edelstahl, hellem Holzboden, grauem Boden und weißer Arbeitsplatte in San Diego
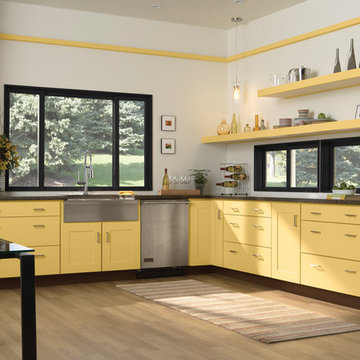
Copenhagen- Maple with Custom Paint
Große Moderne Wohnküche ohne Insel in L-Form mit Landhausspüle, flächenbündigen Schrankfronten, gelben Schränken, Granit-Arbeitsplatte, Küchengeräten aus Edelstahl und hellem Holzboden in Minneapolis
Große Moderne Wohnküche ohne Insel in L-Form mit Landhausspüle, flächenbündigen Schrankfronten, gelben Schränken, Granit-Arbeitsplatte, Küchengeräten aus Edelstahl und hellem Holzboden in Minneapolis
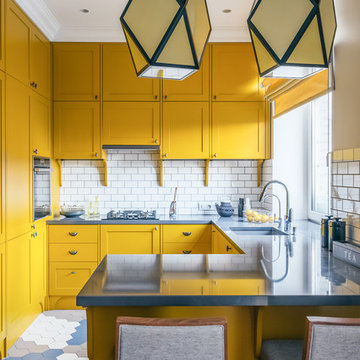
Михаил Лоскутов
Offene Moderne Küchenbar in U-Form mit Unterbauwaschbecken, Schrankfronten mit vertiefter Füllung, gelben Schränken, Küchenrückwand in Weiß, schwarzen Elektrogeräten und Halbinsel in Moskau
Offene Moderne Küchenbar in U-Form mit Unterbauwaschbecken, Schrankfronten mit vertiefter Füllung, gelben Schränken, Küchenrückwand in Weiß, schwarzen Elektrogeräten und Halbinsel in Moskau
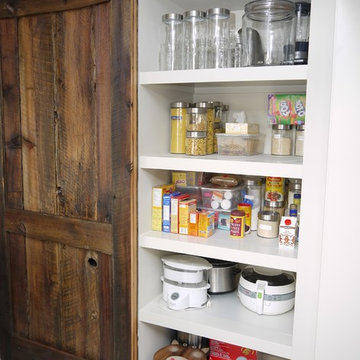
Design and photos by Uli Rankin
Offene, Mittelgroße Moderne Küche in U-Form mit Unterbauwaschbecken, flächenbündigen Schrankfronten, gelben Schränken, Quarzwerkstein-Arbeitsplatte, Glasrückwand, Küchengeräten aus Edelstahl, Porzellan-Bodenfliesen und Kücheninsel in Toronto
Offene, Mittelgroße Moderne Küche in U-Form mit Unterbauwaschbecken, flächenbündigen Schrankfronten, gelben Schränken, Quarzwerkstein-Arbeitsplatte, Glasrückwand, Küchengeräten aus Edelstahl, Porzellan-Bodenfliesen und Kücheninsel in Toronto
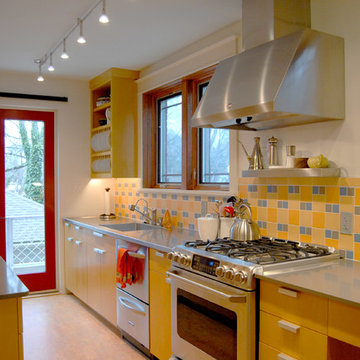
The couple's new kitchen, finished in 2011, makes wise use of a narrow space. The volume of an open cabinet maintains a spacious feel, with plate racks keeping daily wares in arm's reach.
Design: Architect Mary Cerrone
http://www.houzz.com/pro/mary-cerrone/mcai
Sporting a bright-yellow finish, custom maple cabinets were treated with aniline dye. This process allows the natural grain of the wood to come through, lending subtle texture and an air of warmth to the space. For the room's color inspiration, Dave and Lu-in turned to the flooring "which explodes with color," she exclaims.
Flooring: Forbo Marmoleum in Asian Tiger
Photo: Adrienne DeRosa Photography © 2013 Houzz
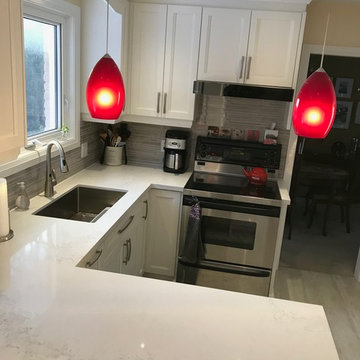
Kitchen Pro LZL Inc. - Build and Install
Design by Emily Wolf of Kitchen Pro LZL Inc.
Zweizeilige, Kleine Moderne Küche ohne Insel mit Vorratsschrank, Unterbauwaschbecken, Schrankfronten im Shaker-Stil, gelben Schränken, Quarzwerkstein-Arbeitsplatte, Küchenrückwand in Grau, Rückwand aus Marmor, Küchengeräten aus Edelstahl, Porzellan-Bodenfliesen und grauem Boden in Toronto
Zweizeilige, Kleine Moderne Küche ohne Insel mit Vorratsschrank, Unterbauwaschbecken, Schrankfronten im Shaker-Stil, gelben Schränken, Quarzwerkstein-Arbeitsplatte, Küchenrückwand in Grau, Rückwand aus Marmor, Küchengeräten aus Edelstahl, Porzellan-Bodenfliesen und grauem Boden in Toronto
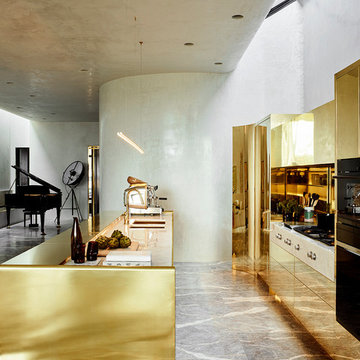
The walls are rendered a velvety stucco, the floors are Fior di Pesco Carnico a grey/white veined marble with traces of brownie-red, while the tour de force of the brass kitchen evokes art rather than domesticity.
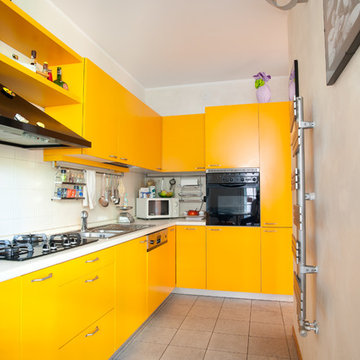
Cucina ad "L" colore giallo
Fotografo NCA-Nunzio Carraffa
Mittelgroße, Einzeilige Moderne Wohnküche ohne Insel mit Einbauwaschbecken, flächenbündigen Schrankfronten, gelben Schränken, Laminat-Arbeitsplatte, schwarzen Elektrogeräten, Porzellan-Bodenfliesen, beigem Boden und Küchenrückwand in Weiß in Mailand
Mittelgroße, Einzeilige Moderne Wohnküche ohne Insel mit Einbauwaschbecken, flächenbündigen Schrankfronten, gelben Schränken, Laminat-Arbeitsplatte, schwarzen Elektrogeräten, Porzellan-Bodenfliesen, beigem Boden und Küchenrückwand in Weiß in Mailand
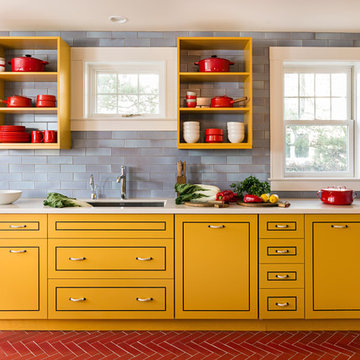
Aline Architecture / Photographer: Dan Cutrona
Moderne Küche in L-Form mit Unterbauwaschbecken, gelben Schränken, Küchenrückwand in Blau, flächenbündigen Schrankfronten, Küchengeräten aus Edelstahl und Kücheninsel in Boston
Moderne Küche in L-Form mit Unterbauwaschbecken, gelben Schränken, Küchenrückwand in Blau, flächenbündigen Schrankfronten, Küchengeräten aus Edelstahl und Kücheninsel in Boston
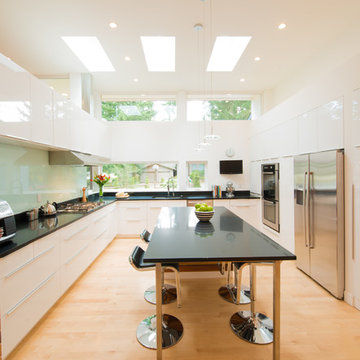
Miguel Edwards Photography
Mittelgroße Moderne Wohnküche in L-Form mit flächenbündigen Schrankfronten, Glasrückwand, Küchengeräten aus Edelstahl, Unterbauwaschbecken, gelben Schränken, Granit-Arbeitsplatte, Küchenrückwand in Grün, hellem Holzboden und Kücheninsel in Seattle
Mittelgroße Moderne Wohnküche in L-Form mit flächenbündigen Schrankfronten, Glasrückwand, Küchengeräten aus Edelstahl, Unterbauwaschbecken, gelben Schränken, Granit-Arbeitsplatte, Küchenrückwand in Grün, hellem Holzboden und Kücheninsel in Seattle
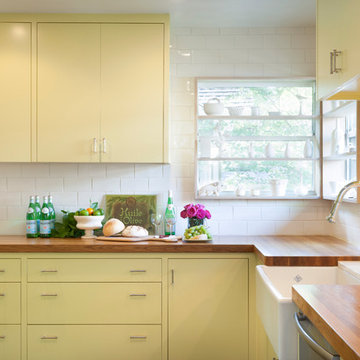
Photos by Whit Preston
Architect: Cindy Black, Hello Kitchen
Geschlossene Moderne Küche mit Landhausspüle, Arbeitsplatte aus Holz, flächenbündigen Schrankfronten, gelben Schränken, Küchenrückwand in Weiß und Rückwand aus Metrofliesen in Austin
Geschlossene Moderne Küche mit Landhausspüle, Arbeitsplatte aus Holz, flächenbündigen Schrankfronten, gelben Schränken, Küchenrückwand in Weiß und Rückwand aus Metrofliesen in Austin

Offene, Einzeilige, Mittelgroße Moderne Küche mit Doppelwaschbecken, flächenbündigen Schrankfronten, gelben Schränken, Arbeitsplatte aus Fliesen, Küchenrückwand in Grün, Rückwand aus Porzellanfliesen, Elektrogeräten mit Frontblende, Marmorboden, buntem Boden, grüner Arbeitsplatte und eingelassener Decke in Venedig
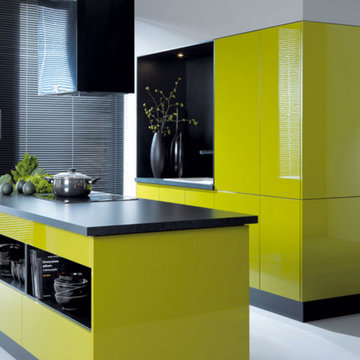
Einzeilige, Große Moderne Wohnküche mit Einbauwaschbecken, flächenbündigen Schrankfronten, gelben Schränken, Speckstein-Arbeitsplatte, schwarzen Elektrogeräten, Betonboden, Kücheninsel und grauem Boden in New York
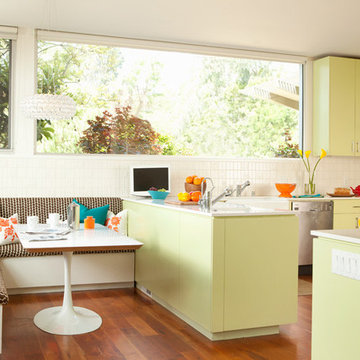
Designed by Gillian Lefkowitz, this kitchen is a bright, cheerful space for a young family. Photo By: Karyn R. Millet for California Home + Design
Moderne Küche mit gelben Schränken und flächenbündigen Schrankfronten in San Francisco
Moderne Küche mit gelben Schränken und flächenbündigen Schrankfronten in San Francisco
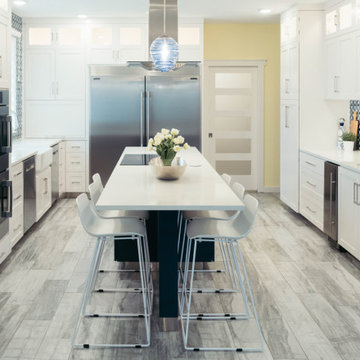
This dark, dreary kitchen was large, but not being used well. The family of 7 had outgrown the limited storage and experienced traffic bottlenecks when in the kitchen together. A bright, cheerful and more functional kitchen was desired, as well as a new pantry space.
We gutted the kitchen and closed off the landing through the door to the garage to create a new pantry. A frosted glass pocket door eliminates door swing issues. In the pantry, a small access door opens to the garage so groceries can be loaded easily. Grey wood-look tile was laid everywhere.
We replaced the small window and added a 6’x4’ window, instantly adding tons of natural light. A modern motorized sheer roller shade helps control early morning glare. Three free-floating shelves are to the right of the window for favorite décor and collectables.
White, ceiling-height cabinets surround the room. The full-overlay doors keep the look seamless. Double dishwashers, double ovens and a double refrigerator are essentials for this busy, large family. An induction cooktop was chosen for energy efficiency, child safety, and reliability in cooking. An appliance garage and a mixer lift house the much-used small appliances.
An ice maker and beverage center were added to the side wall cabinet bank. The microwave and TV are hidden but have easy access.
The inspiration for the room was an exclusive glass mosaic tile. The large island is a glossy classic blue. White quartz countertops feature small flecks of silver. Plus, the stainless metal accent was even added to the toe kick!
Upper cabinet, under-cabinet and pendant ambient lighting, all on dimmers, was added and every light (even ceiling lights) is LED for energy efficiency.
White-on-white modern counter stools are easy to clean. Plus, throughout the room, strategically placed USB outlets give tidy charging options.
Moderne Küchen mit gelben Schränken Ideen und Design
5