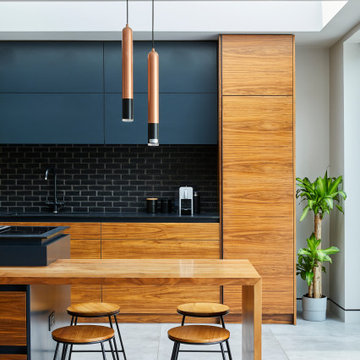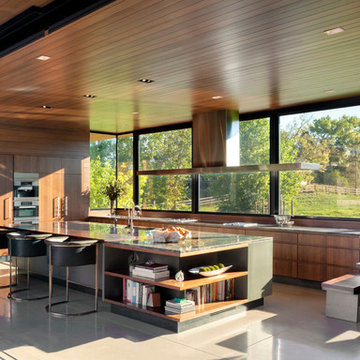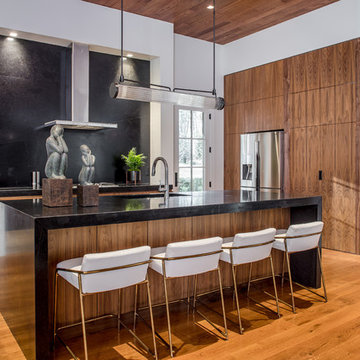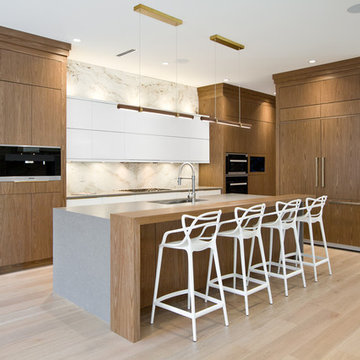Moderne Küchen mit hellbraunen Holzschränken Ideen und Design
Suche verfeinern:
Budget
Sortieren nach:Heute beliebt
61 – 80 von 41.775 Fotos
1 von 3

Moderne Küche in U-Form mit Landhausspüle, Schrankfronten mit vertiefter Füllung, hellbraunen Holzschränken, Küchenrückwand in Weiß, Küchengeräten aus Edelstahl, hellem Holzboden, Kücheninsel, beigem Boden und weißer Arbeitsplatte in Phoenix

Moderne Küche mit flächenbündigen Schrankfronten, hellbraunen Holzschränken, Küchenrückwand in Schwarz, Rückwand aus Metrofliesen, Kücheninsel, grauem Boden und schwarzer Arbeitsplatte in London

Mid-century modern custom beach home
Mittelgroße Moderne Wohnküche in L-Form mit Unterbauwaschbecken, flächenbündigen Schrankfronten, hellbraunen Holzschränken, Quarzwerkstein-Arbeitsplatte, Küchenrückwand in Grau, Rückwand aus Glasfliesen, Küchengeräten aus Edelstahl, hellem Holzboden, Kücheninsel, braunem Boden und weißer Arbeitsplatte in San Diego
Mittelgroße Moderne Wohnküche in L-Form mit Unterbauwaschbecken, flächenbündigen Schrankfronten, hellbraunen Holzschränken, Quarzwerkstein-Arbeitsplatte, Küchenrückwand in Grau, Rückwand aus Glasfliesen, Küchengeräten aus Edelstahl, hellem Holzboden, Kücheninsel, braunem Boden und weißer Arbeitsplatte in San Diego

Moderne Wohnküche mit flächenbündigen Schrankfronten, hellbraunen Holzschränken, Rückwand-Fenster, Elektrogeräten mit Frontblende, Betonboden, Kücheninsel, grauem Boden und grauer Arbeitsplatte in Denver

Moderne Wohnküche in L-Form mit flächenbündigen Schrankfronten, hellbraunen Holzschränken, Küchenrückwand in Schwarz, schwarzen Elektrogeräten, Kücheninsel, grauem Boden, schwarzer Arbeitsplatte, Doppelwaschbecken und Porzellan-Bodenfliesen in Sydney

A compact yet comfortable kitchen allows for a range of seating options and interaction. Clean lines and design allow the space to be seen as either a beautiful kitchen or as part of the art landscape of the house.

Moderne Küche in L-Form mit Unterbauwaschbecken, flächenbündigen Schrankfronten, hellbraunen Holzschränken, Küchengeräten aus Edelstahl, braunem Holzboden, Kücheninsel, braunem Boden und schwarzer Arbeitsplatte in Atlanta

Große Moderne Wohnküche in U-Form mit Unterbauwaschbecken, flächenbündigen Schrankfronten, hellbraunen Holzschränken, Marmor-Arbeitsplatte, Küchenrückwand in Weiß, Rückwand aus Mosaikfliesen, Küchengeräten aus Edelstahl, hellem Holzboden, Kücheninsel, beigem Boden und weißer Arbeitsplatte in Portland

In our world of kitchen design, it’s lovely to see all the varieties of styles come to life. From traditional to modern, and everything in between, we love to design a broad spectrum. Here, we present a two-tone modern kitchen that has used materials in a fresh and eye-catching way. With a mix of finishes, it blends perfectly together to create a space that flows and is the pulsating heart of the home.
With the main cooking island and gorgeous prep wall, the cook has plenty of space to work. The second island is perfect for seating – the three materials interacting seamlessly, we have the main white material covering the cabinets, a short grey table for the kids, and a taller walnut top for adults to sit and stand while sipping some wine! I mean, who wouldn’t want to spend time in this kitchen?!
Cabinetry
With a tuxedo trend look, we used Cabico Elmwood New Haven door style, walnut vertical grain in a natural matte finish. The white cabinets over the sink are the Ventura MDF door in a White Diamond Gloss finish.
Countertops
The white counters on the perimeter and on both islands are from Caesarstone in a Frosty Carrina finish, and the added bar on the second countertop is a custom walnut top (made by the homeowner!) with a shorter seated table made from Caesarstone’s Raw Concrete.
Backsplash
The stone is from Marble Systems from the Mod Glam Collection, Blocks – Glacier honed, in Snow White polished finish, and added Brass.
Fixtures
A Blanco Precis Silgranit Cascade Super Single Bowl Kitchen Sink in White works perfect with the counters. A Waterstone transitional pulldown faucet in New Bronze is complemented by matching water dispenser, soap dispenser, and air switch. The cabinet hardware is from Emtek – their Trinity pulls in brass.
Appliances
The cooktop, oven, steam oven and dishwasher are all from Miele. The dishwashers are paneled with cabinetry material (left/right of the sink) and integrate seamlessly Refrigerator and Freezer columns are from SubZero and we kept the stainless look to break up the walnut some. The microwave is a counter sitting Panasonic with a custom wood trim (made by Cabico) and the vent hood is from Zephyr.

Lux Foto Studio
Zweizeilige Moderne Küche mit Unterbauwaschbecken, flächenbündigen Schrankfronten, hellbraunen Holzschränken, bunter Rückwand, Küchengeräten aus Edelstahl, braunem Holzboden, Kücheninsel, braunem Boden und schwarzer Arbeitsplatte in Mailand
Zweizeilige Moderne Küche mit Unterbauwaschbecken, flächenbündigen Schrankfronten, hellbraunen Holzschränken, bunter Rückwand, Küchengeräten aus Edelstahl, braunem Holzboden, Kücheninsel, braunem Boden und schwarzer Arbeitsplatte in Mailand

Cesar Maxima 2.2 is a kitchen system with a creative character that is highly versatile, with over 90 finishes to choose from. Cesar Maxima 2.2 plays with expectations, employing various opening methods to create a unique user experience. Depending on what kitchen features it’s paired with, Cesar Maxima 2.2 can take on an architectural aesthetic or a warm textured one.

Completed in 2018, this Westlake Hills duplex designed by Alterstudio Architects underwent a dramatic transformation by mixing light & airy with dark & moody design. The goal of the project was to create a more intimate environment using a more saturated and dramatic palette. Additionally it draws from warmer wood tones such as walnut alongside luxurious textures, particularly in navy, dark grey to emerald green. The end result is a elegant, timeless, and comfortable space conducive to cozying up with a book at the end of a long day.
---
Project designed by the Atomic Ranch featured modern designers at Breathe Design Studio. From their Austin design studio, they serve an eclectic and accomplished nationwide clientele including in Palm Springs, LA, and the San Francisco Bay Area.
For more about Breathe Design Studio, see here: https://www.breathedesignstudio.com/
To learn more about this project, see here: https://www.breathedesignstudio.com/moodymodernduplex

Große Moderne Wohnküche in U-Form mit flächenbündigen Schrankfronten, hellbraunen Holzschränken, Quarzwerkstein-Arbeitsplatte, Küchenrückwand in Weiß, Rückwand aus Keramikfliesen, Elektrogeräten mit Frontblende, Kücheninsel, Unterbauwaschbecken, hellem Holzboden, beigem Boden und weißer Arbeitsplatte in Dallas

An Indoor Lady
Geräumige Moderne Wohnküche in L-Form mit Waschbecken, flächenbündigen Schrankfronten, hellbraunen Holzschränken, Quarzit-Arbeitsplatte, Küchenrückwand in Weiß, Rückwand aus Stein, Küchengeräten aus Edelstahl, hellem Holzboden, Kücheninsel und weißer Arbeitsplatte in Austin
Geräumige Moderne Wohnküche in L-Form mit Waschbecken, flächenbündigen Schrankfronten, hellbraunen Holzschränken, Quarzit-Arbeitsplatte, Küchenrückwand in Weiß, Rückwand aus Stein, Küchengeräten aus Edelstahl, hellem Holzboden, Kücheninsel und weißer Arbeitsplatte in Austin

Kleine Moderne Küche in L-Form mit Unterbauwaschbecken, flächenbündigen Schrankfronten, hellbraunen Holzschränken, Quarzwerkstein-Arbeitsplatte, schwarzen Elektrogeräten, Marmorboden, Kücheninsel, weißem Boden, weißer Arbeitsplatte und Rückwand-Fenster in San Francisco

Caroline Mardon
Moderne Wohnküche in L-Form mit flächenbündigen Schrankfronten, hellbraunen Holzschränken, Marmor-Arbeitsplatte, Rückwand aus Mosaikfliesen, Küchengeräten aus Edelstahl, Betonboden, Kücheninsel, grauem Boden, Unterbauwaschbecken, Küchenrückwand in Beige und grauer Arbeitsplatte in London
Moderne Wohnküche in L-Form mit flächenbündigen Schrankfronten, hellbraunen Holzschränken, Marmor-Arbeitsplatte, Rückwand aus Mosaikfliesen, Küchengeräten aus Edelstahl, Betonboden, Kücheninsel, grauem Boden, Unterbauwaschbecken, Küchenrückwand in Beige und grauer Arbeitsplatte in London

Offene, Große, Zweizeilige Moderne Küche mit Doppelwaschbecken, flächenbündigen Schrankfronten, Zementfliesen für Boden, Kücheninsel, beigem Boden, beiger Arbeitsplatte, hellbraunen Holzschränken, Küchenrückwand in Schwarz und Küchengeräten aus Edelstahl in Brisbane

This kitchen features two styles of custom cabinetry. One in black walnut and the other in a glossy white acrylic. Colorful Baltic-style backsplash adds vibrancy and contrast against the white and natural wood finishes. The center island countertop is made of white marble and the perimeter countertop is dark soapstone.
Photo Credit: Michael deLeon Photography

This long view of the kitchen and dining area shows the island with micro/convection oven in the foreground. There is spacious seating for 4 along this side of the island. The family room is visible to the left of the french doors, which gives beautiful views of the gardens and pool. A second single door pantry is at far side of the integrated refrigerator/freezer.

Christina Faminoff
Offene, Zweizeilige, Große Moderne Küche mit Unterbauwaschbecken, flächenbündigen Schrankfronten, hellbraunen Holzschränken, Quarzwerkstein-Arbeitsplatte, Küchenrückwand in Weiß, Rückwand aus Marmor, Elektrogeräten mit Frontblende, hellem Holzboden, Kücheninsel, braunem Boden und grauer Arbeitsplatte in Vancouver
Offene, Zweizeilige, Große Moderne Küche mit Unterbauwaschbecken, flächenbündigen Schrankfronten, hellbraunen Holzschränken, Quarzwerkstein-Arbeitsplatte, Küchenrückwand in Weiß, Rückwand aus Marmor, Elektrogeräten mit Frontblende, hellem Holzboden, Kücheninsel, braunem Boden und grauer Arbeitsplatte in Vancouver
Moderne Küchen mit hellbraunen Holzschränken Ideen und Design
4