Moderne Küchen mit orangefarbenen Schränken Ideen und Design
Suche verfeinern:
Budget
Sortieren nach:Heute beliebt
81 – 100 von 574 Fotos
1 von 3
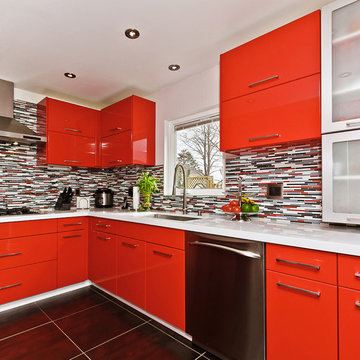
At The Kitchen Abode "It all starts with a Design". Our relaxed and personalized approach lets you explore and evaluate each element according to your needs; and our 3D Architectural software lets you see this in exacting detail.
"Creating Urban Design Cabinetry & Interiors"
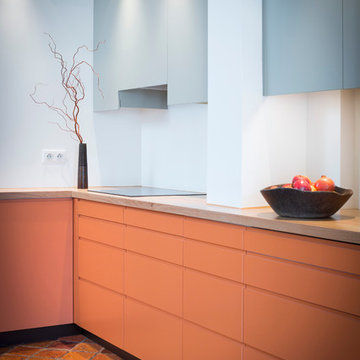
Photos © Sophie Loubaton
Geschlossene, Große Moderne Küche ohne Insel in L-Form mit orangefarbenen Schränken in Paris
Geschlossene, Große Moderne Küche ohne Insel in L-Form mit orangefarbenen Schränken in Paris

リビングとキッチンの全景
Photo by Joe Shimizu
Offene, Einzeilige, Kleine Moderne Küche mit integriertem Waschbecken, flächenbündigen Schrankfronten, orangefarbenen Schränken, Edelstahl-Arbeitsplatte, Küchenrückwand in Grau, hellem Holzboden, beigem Boden und grauer Arbeitsplatte in Tokio
Offene, Einzeilige, Kleine Moderne Küche mit integriertem Waschbecken, flächenbündigen Schrankfronten, orangefarbenen Schränken, Edelstahl-Arbeitsplatte, Küchenrückwand in Grau, hellem Holzboden, beigem Boden und grauer Arbeitsplatte in Tokio
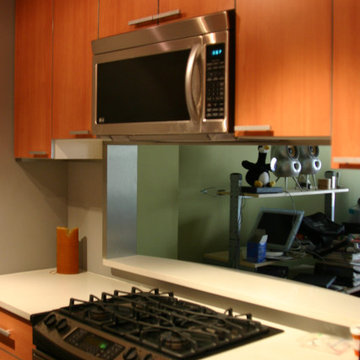
Full Kitchen Remodel, with cutting opening into Living Room, and manufacturing custom cabinetry.
Mittelgroße Moderne Küche mit Unterbauwaschbecken, orangefarbenen Schränken, Quarzwerkstein-Arbeitsplatte, Küchenrückwand in Grün, Küchengeräten aus Edelstahl, beigem Boden und weißer Arbeitsplatte in New York
Mittelgroße Moderne Küche mit Unterbauwaschbecken, orangefarbenen Schränken, Quarzwerkstein-Arbeitsplatte, Küchenrückwand in Grün, Küchengeräten aus Edelstahl, beigem Boden und weißer Arbeitsplatte in New York
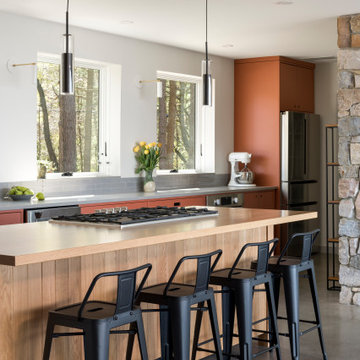
Four oversized windows bring the kitchen's focus to its park-like setting. Terra-cotta painted cabinets bring a warmth to the kitchen, and draw out the warmer colors in the stones of the feature fireplace wall. Glass tile, concrete floors, stone and oak all come together beautifully.
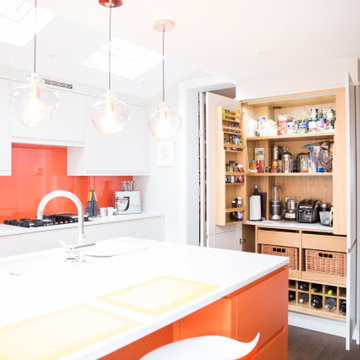
The small appliance and larder / pantry cupboard allow eveything needed to be close at hand but remain out of sight. Our master craftsman have built in bespoke storage options for example the in-built wine rack at the base of the pantry cupboard.
This stunning kitchen utilises the colour orange successfully on the kitchen island, wall mounted seated and splash back, to bring a vibrancy to this uncluttered kitchen / diner. Skylights, a vaulted ceiling from the a frame extension and the large bi-fold doors flood the space with natural light.
Work surfaces are kept clear with the maximum use of bespoke built clever storage.
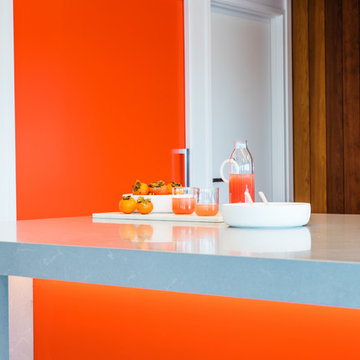
Zweizeilige, Große Moderne Küche mit Vorratsschrank, Unterbauwaschbecken, orangefarbenen Schränken, Quarzit-Arbeitsplatte, bunter Rückwand, Glasrückwand, Küchengeräten aus Edelstahl, Keramikboden, Kücheninsel, weißem Boden und grauer Arbeitsplatte in Napier-Hastings
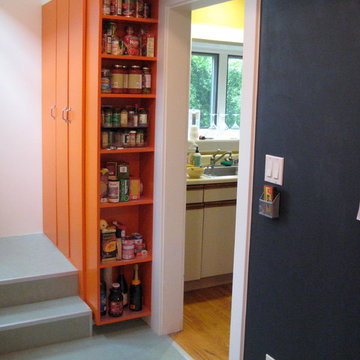
Mittelgroße Moderne Küche mit Vorratsschrank, offenen Schränken, orangefarbenen Schränken und grauem Boden in San Francisco
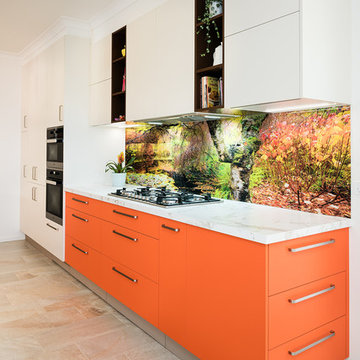
Tim Turner Photography
Geschlossene, Zweizeilige, Mittelgroße Moderne Küche mit Doppelwaschbecken, flächenbündigen Schrankfronten, orangefarbenen Schränken, Küchenrückwand in Weiß, Glasrückwand, Küchengeräten aus Edelstahl, Porzellan-Bodenfliesen und beigem Boden in Melbourne
Geschlossene, Zweizeilige, Mittelgroße Moderne Küche mit Doppelwaschbecken, flächenbündigen Schrankfronten, orangefarbenen Schränken, Küchenrückwand in Weiß, Glasrückwand, Küchengeräten aus Edelstahl, Porzellan-Bodenfliesen und beigem Boden in Melbourne
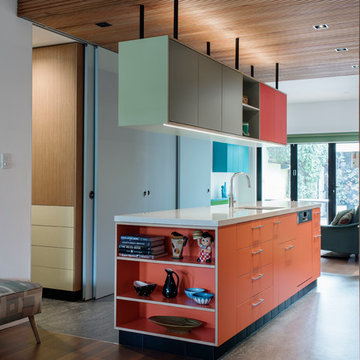
Nicholas Watt
Zweizeilige, Mittelgroße Moderne Küche mit Vorratsschrank, Waschbecken, flächenbündigen Schrankfronten, orangefarbenen Schränken, Arbeitsplatte aus Terrazzo, Küchengeräten aus Edelstahl, Linoleum und Kücheninsel in Sydney
Zweizeilige, Mittelgroße Moderne Küche mit Vorratsschrank, Waschbecken, flächenbündigen Schrankfronten, orangefarbenen Schränken, Arbeitsplatte aus Terrazzo, Küchengeräten aus Edelstahl, Linoleum und Kücheninsel in Sydney
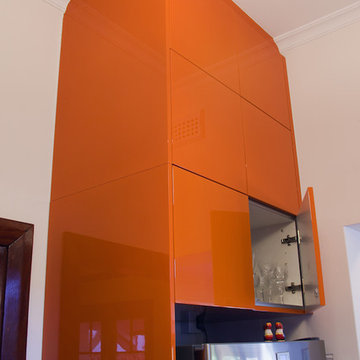
A bright and Funky contemporary kitchen remodel using custom painted cabinet fronts combined with aluminium framed frosted charcoal panels. Finger grips in brushed metal. LED lighting at kickers. Gunmetal custom glass splashback
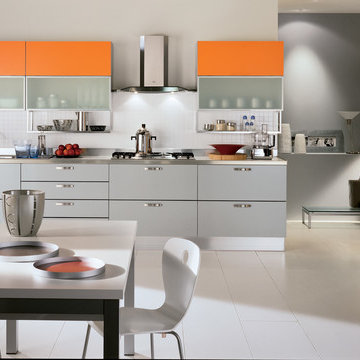
Dream
design by Vuesse
Storage with stylish shapes and colours
The "Happening" line of kitchens is our response to the latest request for a kitchen that is both easy to work in and comfortable to live in: the area designated for food preparation has been concentrated in one central point, the storage areas and compartments have been efficiently arranged, the various work spaces easily double as living spaces – all of our solutions and designs focus on the expression of your personal attitude and social lifestyle.
The line includes five kitchen models having a similar layout design but with different carcase (Bellagio Cherry, White, Aluminum Grey, Antique Walnut, Oak Decapé): the numerous door and handle types and available colors combine to make 1131 different versions, allowing you to personally create a kitchen in the colors and styles you want.
We have called these kitchens "Life", "City", "Dream", "Home" and "Play".
- See more at: http://www.scavolini.us/Kitchens/Dream
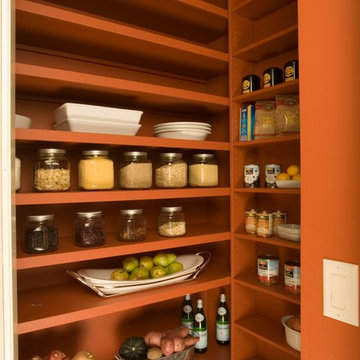
Dennis Anderson
Moderne Küche mit offenen Schränken, Vorratsschrank und orangefarbenen Schränken in San Francisco
Moderne Küche mit offenen Schränken, Vorratsschrank und orangefarbenen Schränken in San Francisco
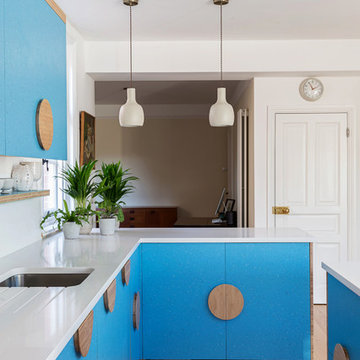
Photos by - Alex Reyto, Styling by - Tamineh Dhondy
Große Moderne Wohnküche in L-Form mit Waschbecken, flächenbündigen Schrankfronten, orangefarbenen Schränken, Quarzit-Arbeitsplatte, Küchenrückwand in Weiß, Rückwand aus Stein, Küchengeräten aus Edelstahl, braunem Holzboden, Kücheninsel und weißer Arbeitsplatte in Sussex
Große Moderne Wohnküche in L-Form mit Waschbecken, flächenbündigen Schrankfronten, orangefarbenen Schränken, Quarzit-Arbeitsplatte, Küchenrückwand in Weiß, Rückwand aus Stein, Küchengeräten aus Edelstahl, braunem Holzboden, Kücheninsel und weißer Arbeitsplatte in Sussex
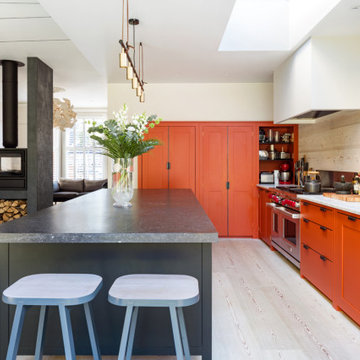
We are delighted to have completed the radical transformation of a tired detached property in South Croydon.
When they appointed Granit, our clients were living in the property which had previously been divided into a number of flats.
The historic sub-division had resulted in an extremely poor use of space with redundant staircases, kitchens and bathrooms throughout.
Our clients sought to reconfigure the property back into a single dwelling for his growing family.
Our client had an eye for design and was keen to balance contemporary design whilst maintaining as much of the character of the original house.
Maximising natural light, space and establishing a visual and physical connection were also key drivers for the design. Owing to the size of the property, it became apparent that reconfiguration rather than extension provided the solution to meet the brief.
A metal clad ‘intervention’ was introduced to the rear facade. This created a strong horizontal element creating a visual balance with the vertical nature of the three storey gable.
The metal cladding specified echoed the colour of the red brick string courses tying old with new. Slender frame sliding doors provide access and views of the large garden.
The central circulation space was transformed by the introduction of a double height glazed slot wrapping up the rear facade and onto the roof. This allows daylight to permeate into the heart of the otherwise dark deep floor plan. The staircase was reconfigured into a series of landings looking down over the main void space below and out towards the tree canopies at the rear of the garden.
The introduction of double pocket doors throughout the ground floor creates a series of interconnected spaces and the whitewashed Larch flooring flows seamlessly from room to room. A bold palette of colours and materials lends character and texture throughout the property.
The end result is a spacious yet cosy environment for the family to inhabit for years to come.
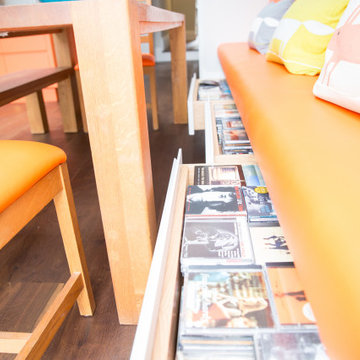
Our Master Craftsmen built in a bespoke storage solution for this clients significant CD collection, into the hand made seating that is hung along one wall of the kitchen diner.
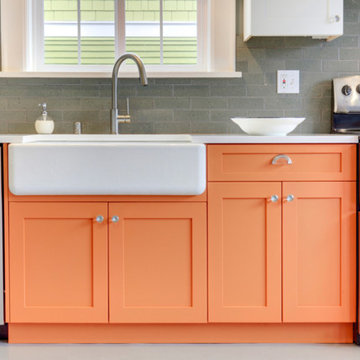
Mittelgroße Moderne Wohnküche in L-Form mit Landhausspüle, Schrankfronten im Shaker-Stil, orangefarbenen Schränken, Mineralwerkstoff-Arbeitsplatte, Küchenrückwand in Grau, Rückwand aus Metrofliesen, Küchengeräten aus Edelstahl, grauem Boden und weißer Arbeitsplatte in Seattle
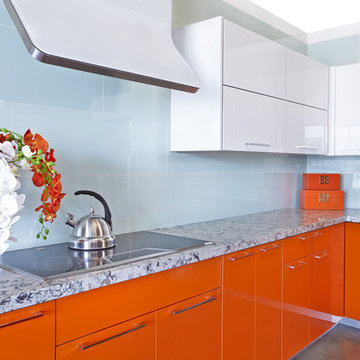
Offene, Mittelgroße Moderne Küche in L-Form mit Einbauwaschbecken, flächenbündigen Schrankfronten, orangefarbenen Schränken, Marmor-Arbeitsplatte, Küchenrückwand in Blau, Küchengeräten aus Edelstahl und Kücheninsel in San Francisco
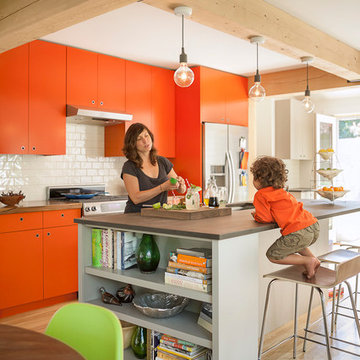
The kitchen and dining area fulfills the owners' desire for an airy, open plan, while the materials exemplify the firm's ability to blend the traditional (natural wood posts and beams) with the modern (colorful, low-maintenance kitchen cabinets
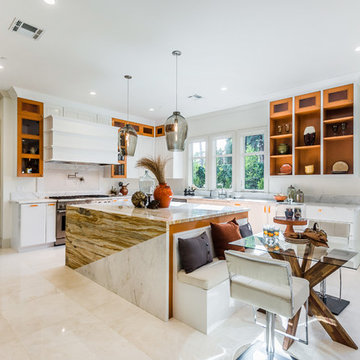
Moderne Küche in L-Form mit Unterbauwaschbecken, flächenbündigen Schrankfronten, orangefarbenen Schränken, Küchengeräten aus Edelstahl, Kücheninsel, beigem Boden und bunter Arbeitsplatte in Los Angeles
Moderne Küchen mit orangefarbenen Schränken Ideen und Design
5