Moderne Küchen mit Quarzwerkstein-Arbeitsplatte Ideen und Design
Suche verfeinern:
Budget
Sortieren nach:Heute beliebt
161 – 180 von 129.173 Fotos
1 von 3
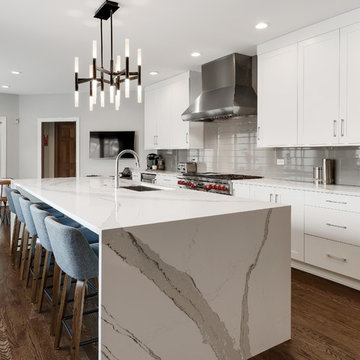
Geschlossene, Große Moderne Küche in L-Form mit Unterbauwaschbecken, flächenbündigen Schrankfronten, weißen Schränken, Quarzwerkstein-Arbeitsplatte, Küchenrückwand in Grau, Rückwand aus Porzellanfliesen, Elektrogeräten mit Frontblende, braunem Holzboden, Kücheninsel, braunem Boden und weißer Arbeitsplatte in Chicago
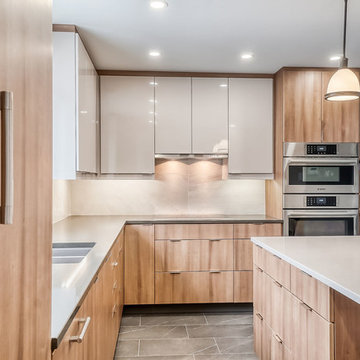
A desire for a larger, more welcoming, functional and family centered kitchen required the relocation of interior walls to open up the heart of this home. Contrasting glossy cream and mid toned wood grained cabinetry provides for a warm aesthetic along with beautiful Ceasarstone Quartz counter tops in two colors. LED lighting, dark matte large format porcelain floor tiles and sleek built in appliances combine for a striking urban look.
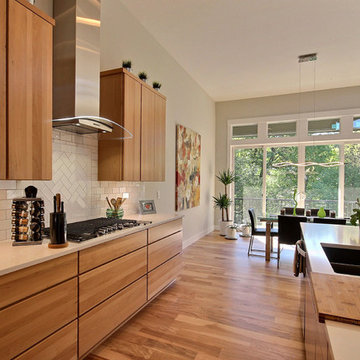
Appliances by Whirlpool
Appliances Supplied by Ferguson
Sinks by Decolav
Faucets & Shower-heads by Delta Faucet
Lighting by Destination Lighting
Flooring & Tile by Macadam Floor and Design
Foyer Tile by Emser Tile Tile Product : Motion in Advance
Great Room Hardwood by Wanke Cascade Hardwood Product : Terra Living Natural Durango Kitchen
Backsplash Tile by Florida Tile Backsplash Tile Product : Streamline in Arctic
Slab Countertops by Cosmos Granite & Marble Quartz, Granite & Marble provided by Wall to Wall Countertops Countertop Product : True North Quartz in Blizzard
Great Room Fireplace by Heat & Glo Fireplace Product : Primo 48”
Fireplace Surround by Emser Tile Surround Product : Motion in Advance
Handlesets and Door Hardware by Kwikset
Windows by Milgard Window + Door Window Product : Style Line Series Supplied by TroyCo

A modern and functional kitchen renovation in keeping with this beautiful character filled 1970s architecturally designed home. The new kitchen layout has meant that our clients and his family can now work in their kitchen and still feel a part of the home, with adjacent living and dining areas now seamlessly surrounding their newly renovated kitchen. The increased kitchen floor space has also created more room for movement and flow of traffic in and out of the kitchen. Photography: Urban Angles

The original kitchen in this condominium was renovated arising from the need to replace Kitec plumbing. The work triangle remained generally the same, but numerous changes were made to improve the kitchen’s functionality, aesthetics, and lighting. Automation was also introduced. The goal was to design and build a modern contemporary functional kitchen with inspiring colours accented with textured wood features.
The functionality was improved with the addition of an under counter microwave, which freed up countertop space. Additional and improved storage was also created by incorporating under cabinet drawers throughout the kitchen, a bar area with open glass shelving above, and open shelving to the right of the seating area. Upper cabinet storage was as well increased with storage above the fridge.
Numerous lighting improvements were made including the addition of potlights. This was done by dropping the ceiling in the kitchen, which also created a visual division with the dining area. Automation was introduced as well into the space with HUE under cabinet lighting, and a touch faucet. The under cabinet lights are controlled by the Phillips Hue App that programs routines, scenes, and other settings.
The kitchen features painted Shaker cabinets accented by textured wood shelving. The countertop surfaces are quartz with waterfalls on both sides of the island, which is a focal point. Shapes are also strongly identified in the design with the use of triangular tiles in the backsplash along with rectangular upper cabinets, and appliance doors and drawers. The kitchen is made most unique though with the uplifting use of colour in the cabinets that make this a bright and cheerful space.
Aristea Photography
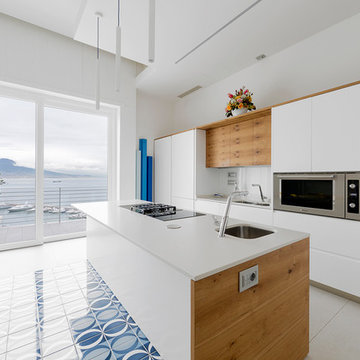
copyright Toffini Srl - Arch. Pierluigi Aveta
Offene, Geräumige Moderne Küche mit Unterbauwaschbecken, flächenbündigen Schrankfronten, hellen Holzschränken, Quarzwerkstein-Arbeitsplatte, Küchenrückwand in Weiß, Glasrückwand, Küchengeräten aus Edelstahl, Kücheninsel und weißer Arbeitsplatte in Neapel
Offene, Geräumige Moderne Küche mit Unterbauwaschbecken, flächenbündigen Schrankfronten, hellen Holzschränken, Quarzwerkstein-Arbeitsplatte, Küchenrückwand in Weiß, Glasrückwand, Küchengeräten aus Edelstahl, Kücheninsel und weißer Arbeitsplatte in Neapel
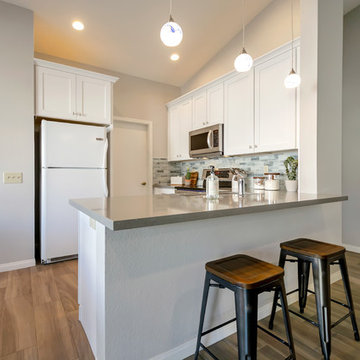
Kitchen remodel completed In Chandler, AZ! Our clients were inspired by the Beautiful AZ Desert for their new space! We started by removing all of the cabinets, linoleum and carpet flooring, lowering the island peninsula to one level, and removing the lighting including the fluorescent lights above the kitchen. Putting it back together, we added six Can lights, pendants and a new chandelier for a bright open space. White shaker cabinetry was installed and topped with a beautiful Grigio Nube Quartz. The backsplash gives a pop of color with the Mariners Cove glass mosaic tile. Finally, we completed the space with the BEAUTIFUL 8x32 Sav Wood Tortora porcelain wood look tile throughout the kitchen and living area.

Photo: Dustin Halleck
Offene, Zweizeilige Moderne Küche ohne Insel mit Waschbecken, Schrankfronten im Shaker-Stil, blauen Schränken, Quarzwerkstein-Arbeitsplatte, Küchenrückwand in Weiß, Rückwand aus Keramikfliesen, Küchengeräten aus Edelstahl, Schieferboden, grünem Boden und weißer Arbeitsplatte in Chicago
Offene, Zweizeilige Moderne Küche ohne Insel mit Waschbecken, Schrankfronten im Shaker-Stil, blauen Schränken, Quarzwerkstein-Arbeitsplatte, Küchenrückwand in Weiß, Rückwand aus Keramikfliesen, Küchengeräten aus Edelstahl, Schieferboden, grünem Boden und weißer Arbeitsplatte in Chicago
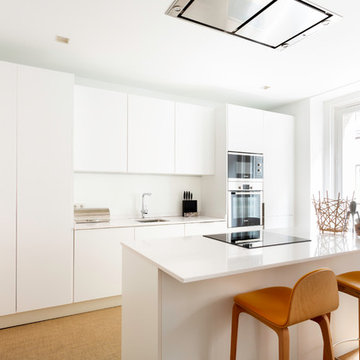
Kelly Hurd
Einzeilige, Mittelgroße Moderne Küche mit Unterbauwaschbecken, flächenbündigen Schrankfronten, weißen Schränken, Quarzwerkstein-Arbeitsplatte, Küchenrückwand in Weiß, Küchengeräten aus Edelstahl, Kücheninsel, weißer Arbeitsplatte und beigem Boden in Madrid
Einzeilige, Mittelgroße Moderne Küche mit Unterbauwaschbecken, flächenbündigen Schrankfronten, weißen Schränken, Quarzwerkstein-Arbeitsplatte, Küchenrückwand in Weiß, Küchengeräten aus Edelstahl, Kücheninsel, weißer Arbeitsplatte und beigem Boden in Madrid
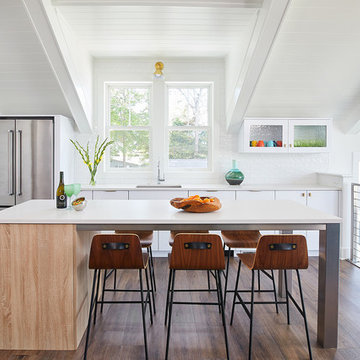
This crisp kitchen design is a fresh take on the classic white kitchen. Situated on Pentwater Lake in Michigan, this kitchen features high pressure laminate cabinets in Designer White along the sink wall and Melamine island cabinets in Natural Rustik from Eclipse Cabinetry by Shiloh. White quartz countertops keep the design clean while custom stainless island legs add a bit of industrial flair. Builder: Insignia Homes, Architect: Brad Douglas Design, Interior Design: Lynn Hollander Design, Photos: Ashley Avila Photography

When we started this project, opening up the kitchen to the surrounding space was not an option. Instead, the 10-foot ceilings gave us an opportunity to create a glamorous room with all of the amenities of an open floor plan.
The beautiful sunny breakfast nook and adjacent formal dining offer plenty of seats for family and guests in this modern home. Our clients, none the less, love to sit at their new island for breakfast, keeping each other company while cooking, reading a new recipe or simply taking a well-deserved coffee break. The gorgeous custom cabinetry is a combination of horizontal grain walnut base and tall cabinets with glossy white upper cabinets that create an open feeling all the way up the walls. Caesarstone countertops and backsplash join together for a nearly seamless transition. The Subzero and Thermador appliances match the quality of the home and the cooks themselves! Finally, the heated natural limestone floors keep this room welcoming all year long. Alicia Gbur Photography
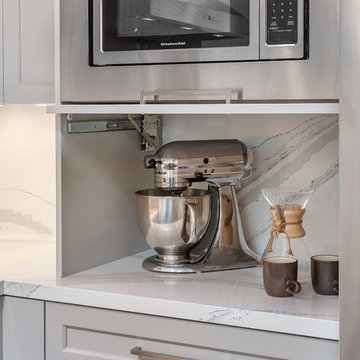
Scott DuBose Photography
Mittelgroße Moderne Wohnküche ohne Insel mit Unterbauwaschbecken, weißen Schränken, Quarzwerkstein-Arbeitsplatte, Küchenrückwand in Weiß, Rückwand aus Glasfliesen, Küchengeräten aus Edelstahl, braunem Holzboden, braunem Boden und weißer Arbeitsplatte in San Francisco
Mittelgroße Moderne Wohnküche ohne Insel mit Unterbauwaschbecken, weißen Schränken, Quarzwerkstein-Arbeitsplatte, Küchenrückwand in Weiß, Rückwand aus Glasfliesen, Küchengeräten aus Edelstahl, braunem Holzboden, braunem Boden und weißer Arbeitsplatte in San Francisco

Kleine Moderne Küche in L-Form mit Unterbauwaschbecken, flächenbündigen Schrankfronten, hellbraunen Holzschränken, Quarzwerkstein-Arbeitsplatte, schwarzen Elektrogeräten, Marmorboden, Kücheninsel, weißem Boden, weißer Arbeitsplatte und Rückwand-Fenster in San Francisco

Mittelgroße Moderne Wohnküche in L-Form mit flächenbündigen Schrankfronten, grauen Schränken, Küchenrückwand in Grau, Küchengeräten aus Edelstahl, braunem Holzboden, Kücheninsel, braunem Boden, weißer Arbeitsplatte, Quarzwerkstein-Arbeitsplatte und Rückwand aus Porzellanfliesen in St. Louis
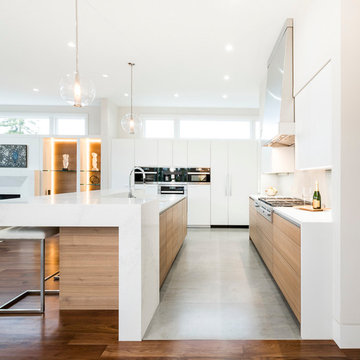
Weymarnphoto.com
Geräumige, Offene Moderne Küche in L-Form mit flächenbündigen Schrankfronten, hellen Holzschränken, Quarzwerkstein-Arbeitsplatte, Küchenrückwand in Grau, Rückwand aus Glasfliesen, Küchengeräten aus Edelstahl, braunem Holzboden, Kücheninsel, braunem Boden und weißer Arbeitsplatte in Denver
Geräumige, Offene Moderne Küche in L-Form mit flächenbündigen Schrankfronten, hellen Holzschränken, Quarzwerkstein-Arbeitsplatte, Küchenrückwand in Grau, Rückwand aus Glasfliesen, Küchengeräten aus Edelstahl, braunem Holzboden, Kücheninsel, braunem Boden und weißer Arbeitsplatte in Denver
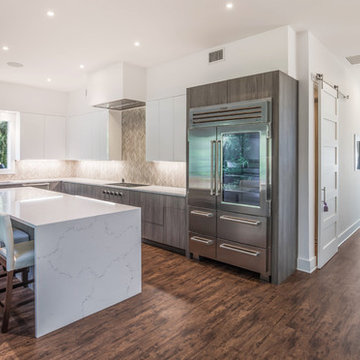
Offene, Große Moderne Küche in L-Form mit Unterbauwaschbecken, flächenbündigen Schrankfronten, Quarzwerkstein-Arbeitsplatte, Küchengeräten aus Edelstahl, Kücheninsel, braunem Boden, weißer Arbeitsplatte, hellbraunen Holzschränken, Rückwand aus Mosaikfliesen, Küchenrückwand in Beige und Vinylboden in Jacksonville
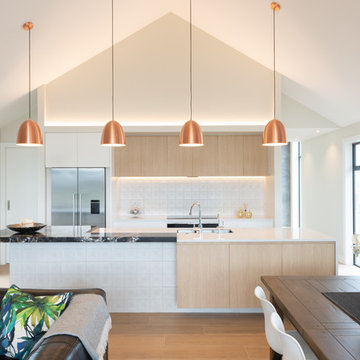
This open plan kitchen, dining and living opens to another more formal living zone, separated by a double sided fireplace. Photo by Kurt Langer Photography.

Offene, Mittelgroße Moderne Küche in L-Form mit Landhausspüle, flächenbündigen Schrankfronten, dunklen Holzschränken, Küchenrückwand in Blau, Rückwand aus Glasfliesen, Küchengeräten aus Edelstahl, Kücheninsel, weißem Boden, weißer Arbeitsplatte, Quarzwerkstein-Arbeitsplatte und Porzellan-Bodenfliesen in Orange County
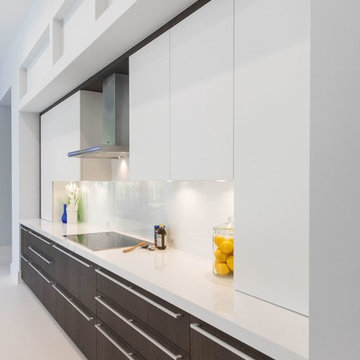
CARLOS ARIZTOBAL
Offene, Große Moderne Küche in L-Form mit Unterbauwaschbecken, flächenbündigen Schrankfronten, weißen Schränken, Quarzwerkstein-Arbeitsplatte, Küchenrückwand in Weiß, Glasrückwand, Elektrogeräten mit Frontblende, Porzellan-Bodenfliesen, Kücheninsel, weißem Boden und weißer Arbeitsplatte in Sonstige
Offene, Große Moderne Küche in L-Form mit Unterbauwaschbecken, flächenbündigen Schrankfronten, weißen Schränken, Quarzwerkstein-Arbeitsplatte, Küchenrückwand in Weiß, Glasrückwand, Elektrogeräten mit Frontblende, Porzellan-Bodenfliesen, Kücheninsel, weißem Boden und weißer Arbeitsplatte in Sonstige

We designed and built this new kitchen as part of a main floor renovation of this 1891 rowhouse. The kitchen and main floor open plan reflect the homeowner’s contemporary taste, but with a nod to the historic aspect of the home. The clients were especially delighted with our success in achieving a “light and airy” feel.
The client wanted to open up the entire floor to increase the amount of natural light that flowed into the main floor of this rowhouse. He also wanted a visual connection from the front entry to the back door. The new kitchen reflects his contemporary style.
We flipped the original kitchen and dining room, and removed the walls to make the kitchen central to the floor plan. Moving the original kitchen from the back room to a central location in the floorplan allowed us to:
• Place all the storage and appliances on a party wall where no windows would be obscured.
• Increase the size of the kitchen and provide better flow for entertaining
• Increase natural light by doubling the size of the back window and installing two new windows. A new full-light rear door also allows natural light to flow into the space.
HDBros
Moderne Küchen mit Quarzwerkstein-Arbeitsplatte Ideen und Design
9